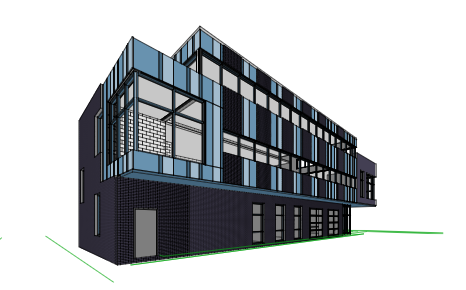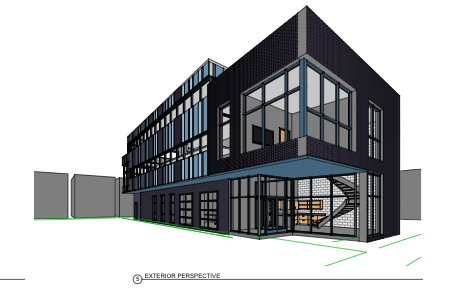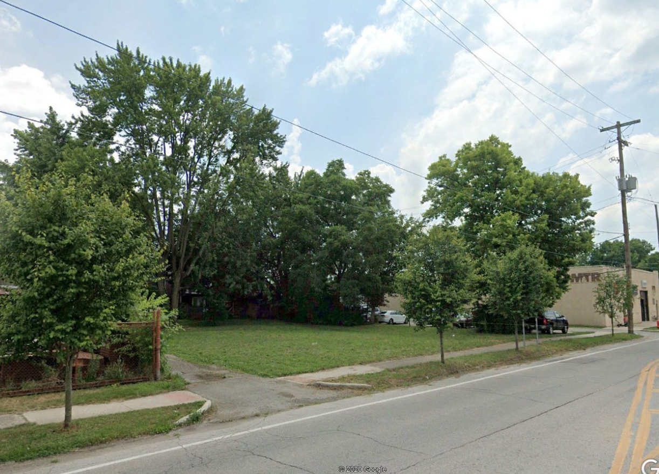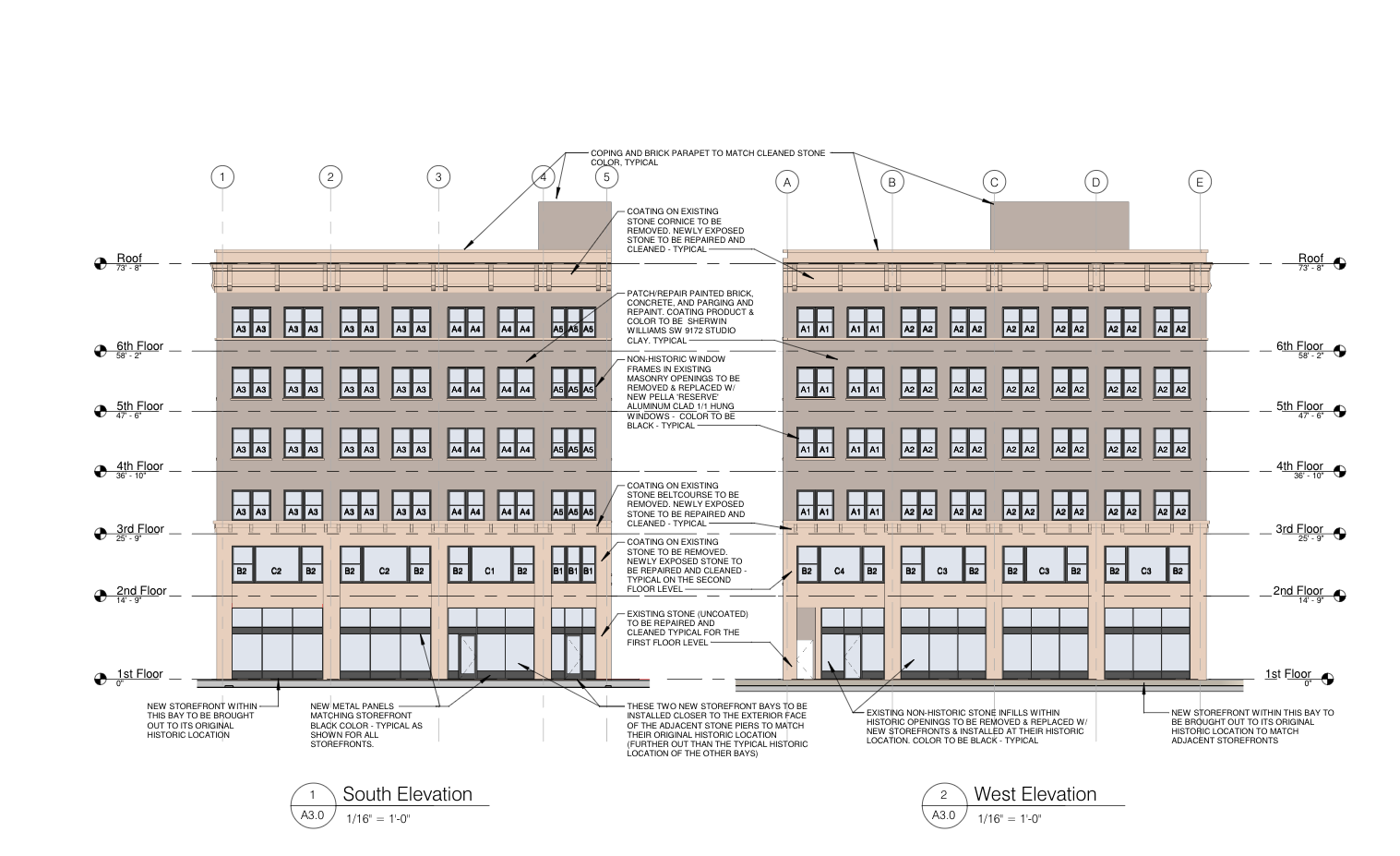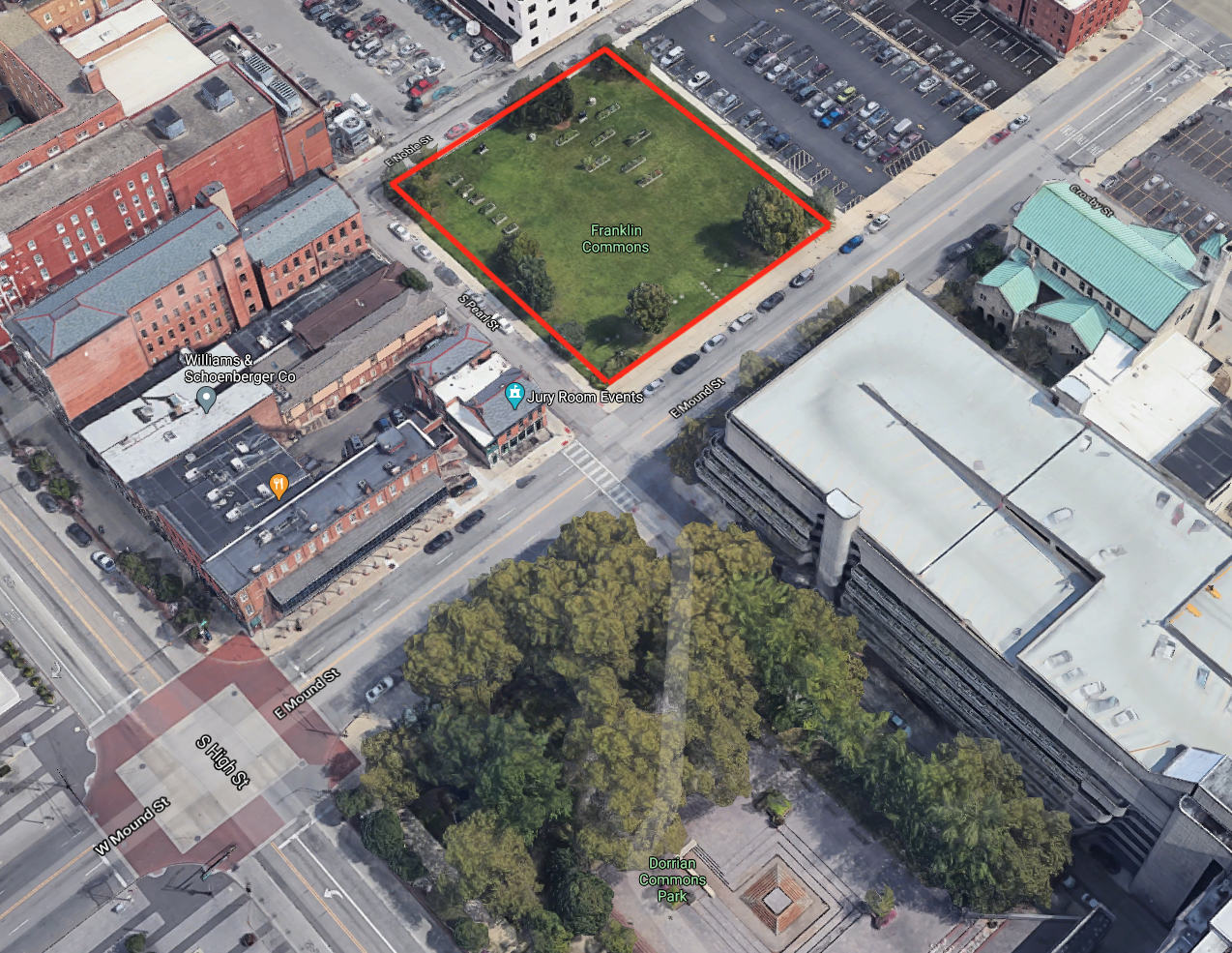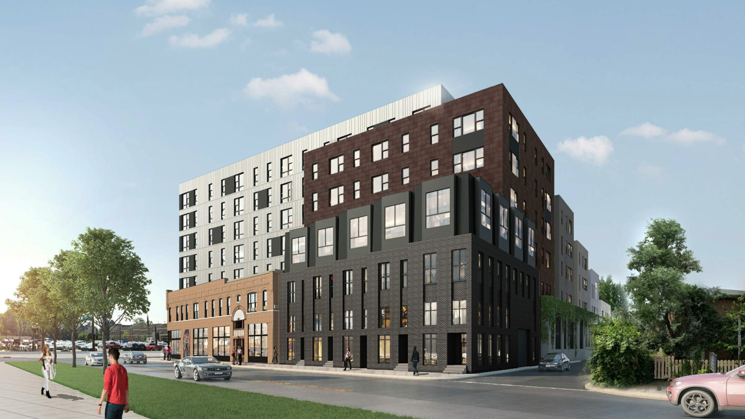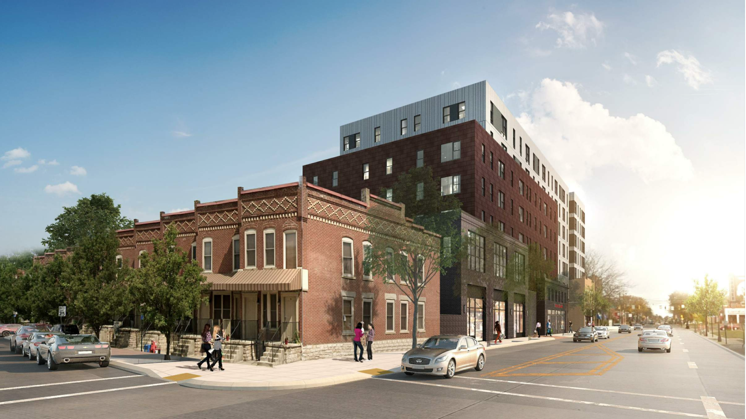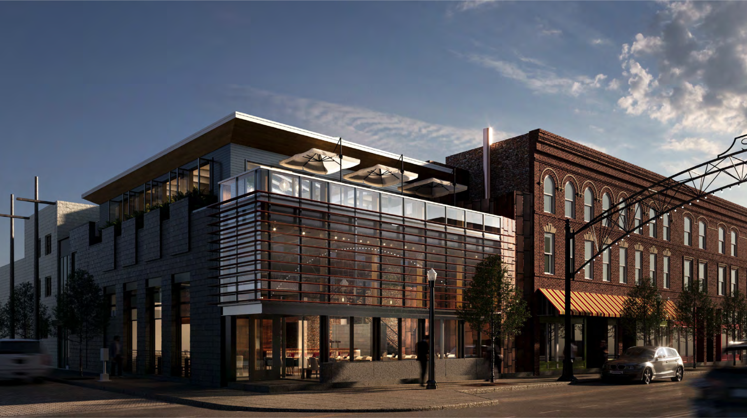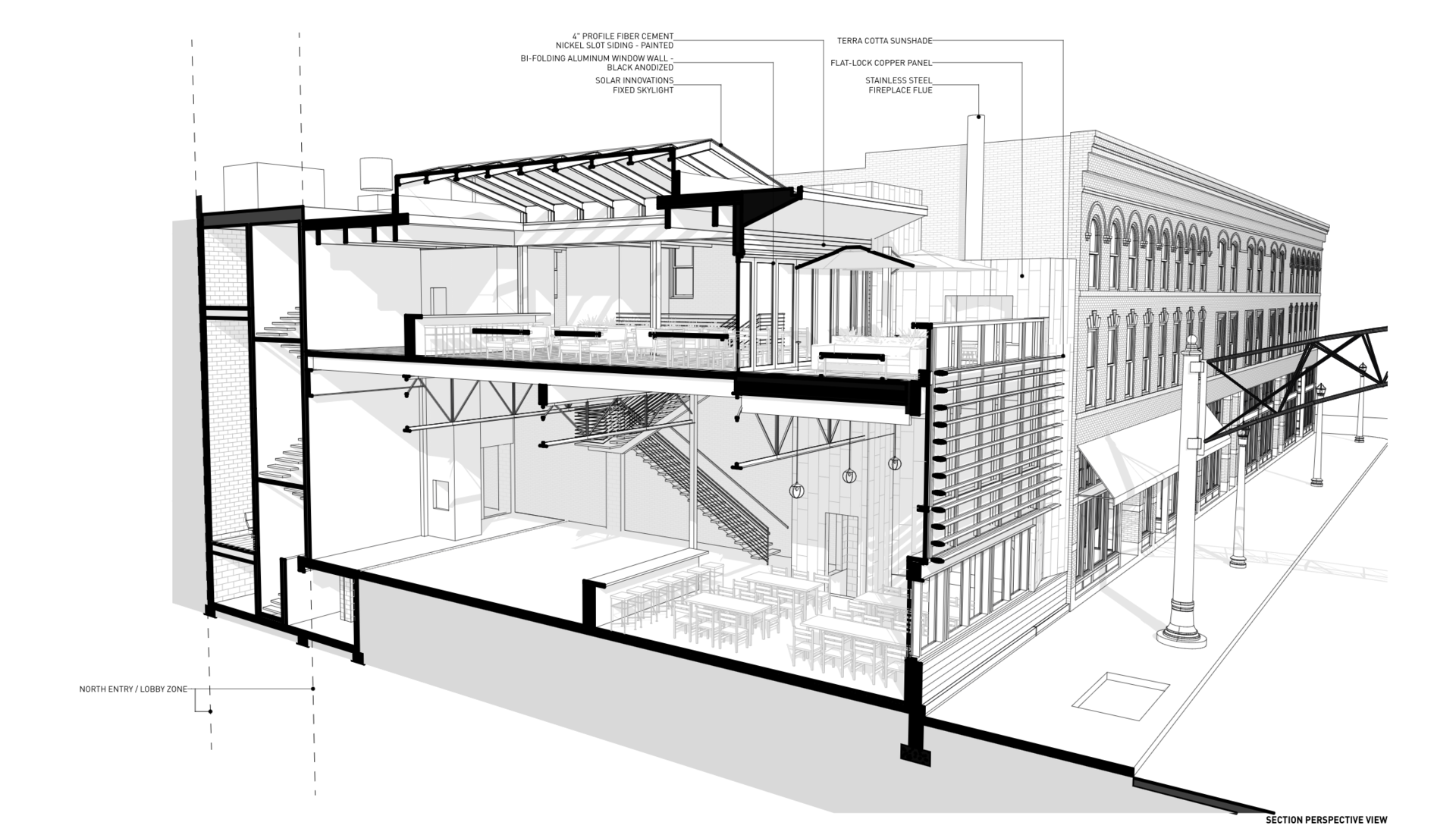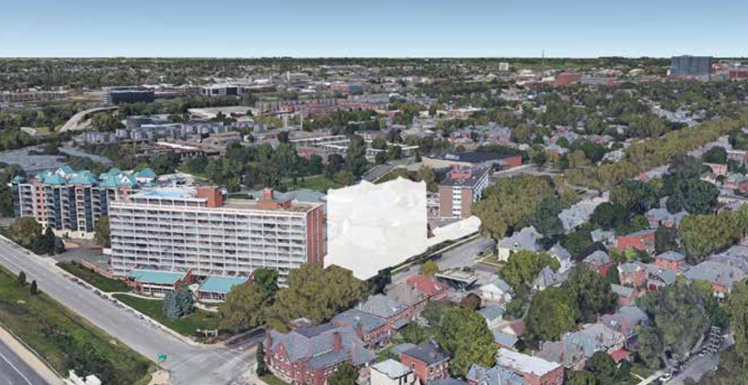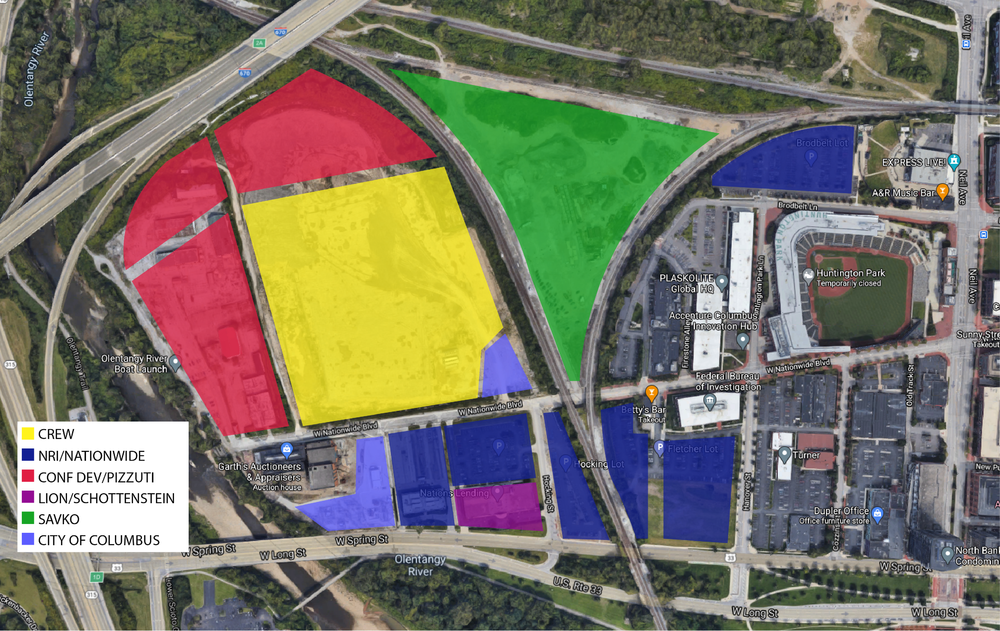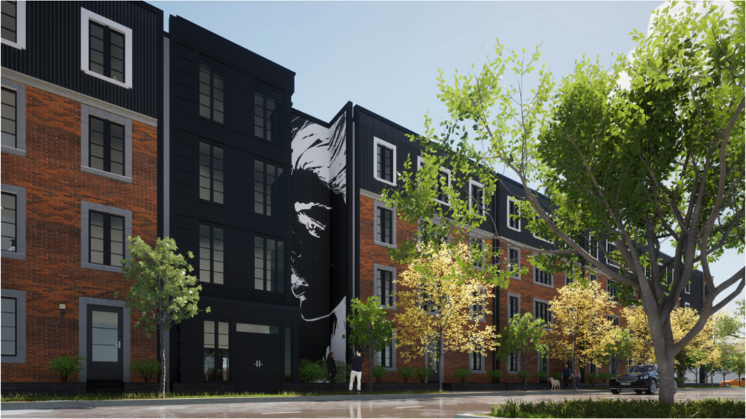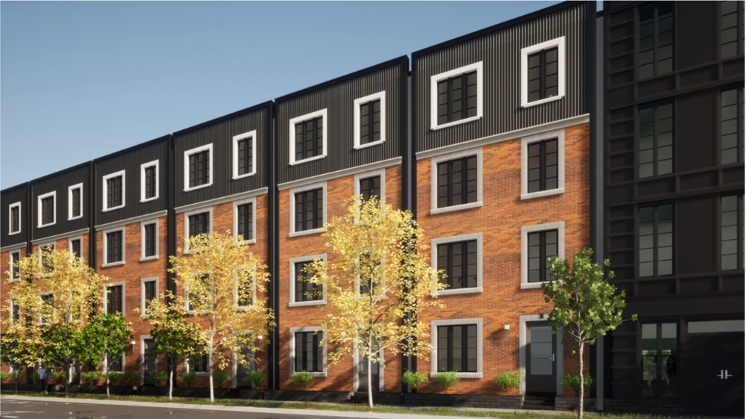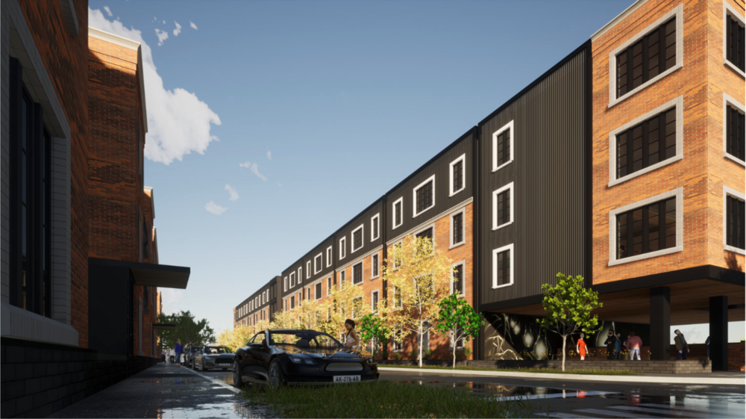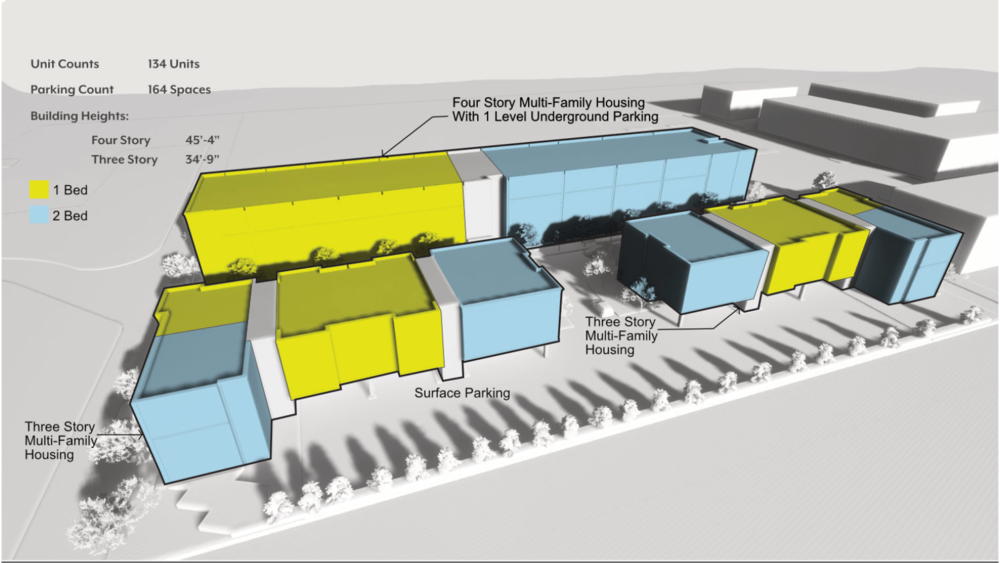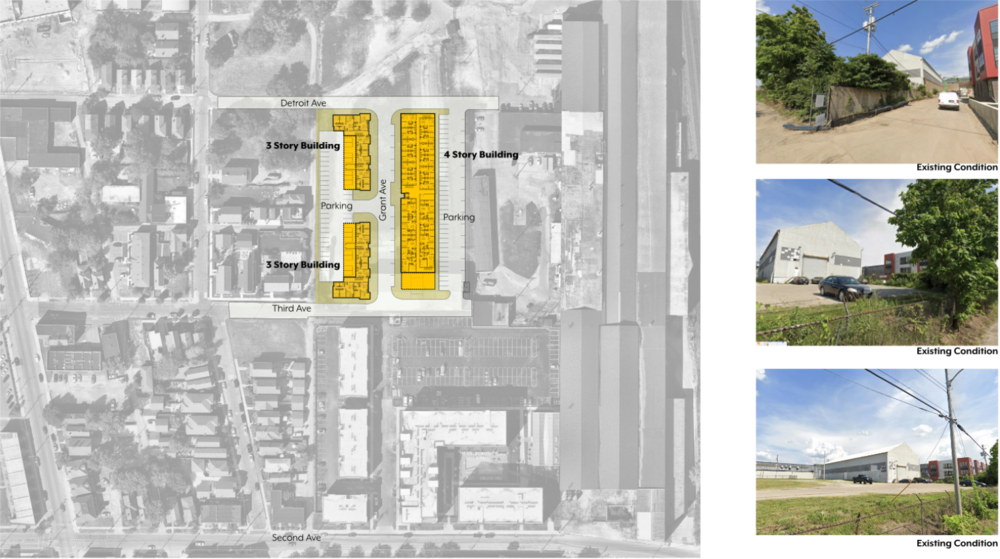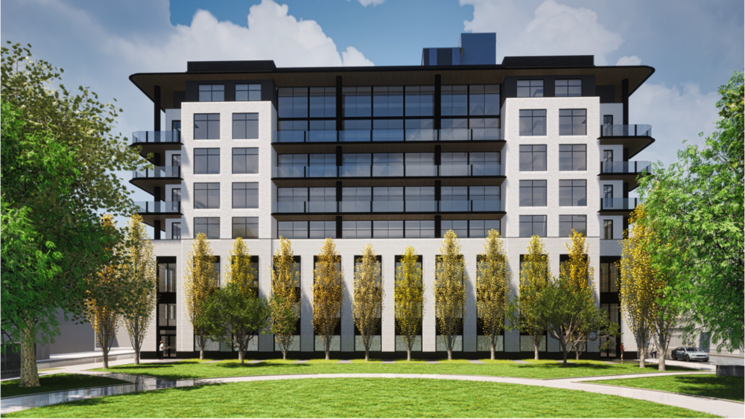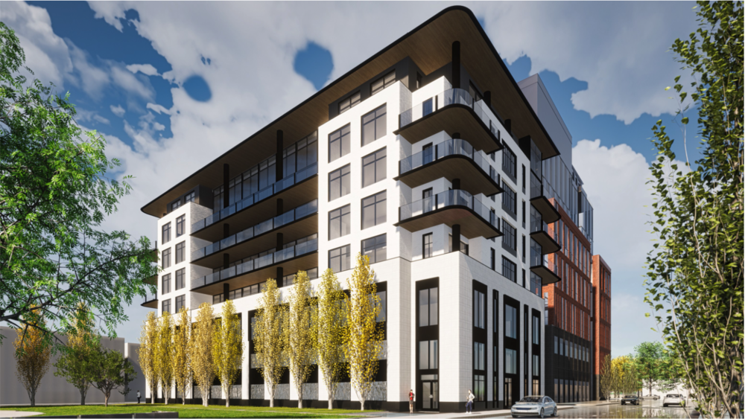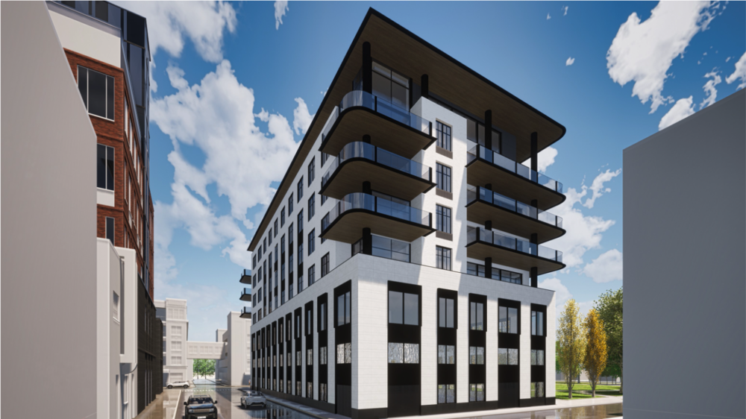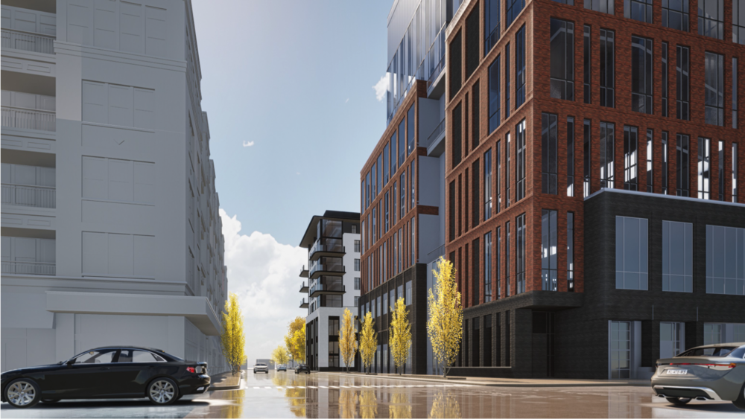Everything posted by DevolsDance
-
Columbus: Franklinton Developments and News
Triad Architects is proposing a new 3-story home office in Franklinton at 491 W Town St. Not a crazy build tall or anything but, I am excited for more infill and continued architectural diversity in the neighborhood. Exciting stuff.
-
Columbus: Downtown Developments and News
Looks like Connect reality is moving forward with the next phase of rehab on 174 E Long St. Next up is masonry repair and cleaning along with window replacements, fire escape repair (glad its not being removed), and new storefronts. I know connect is pretty slow at their rehabs, but they always seem to turn out great so I am excited this is still chugging along.
-
Columbus: Downtown: Lower.com Field / Astor Park
Finally a garage with a little something something! I was pretty disappointed with the Franklinton garage designs being how unique the district architecture is becoming... and I can't even discuss the new convention center garage *sigh*
-
Columbus: German Village / Schumacher Place Developments and News
DevolsDance replied to buildingcincinnati's post in a topic in Central & Southeast Ohio Projects & ConstructionLooks like Pizzuti has filed applications for two 200' tower cranes during construction and a total building height of 70' once completed.
-
Columbus: Downtown: Franklin County Government Center Projects
DevolsDance replied to seanguy's post in a topic in Central & Southeast Ohio Projects & ConstructionLooks like the Franklin County Court Complex has filed plans with the DT Commission to build a surface lot on the existing green space at 50 E Mount St. The application mentions the ultimate plan for structured parking as they have identified a roughly ~850 space parking shortfall once the campus is built out. With the upcoming redevelopment of Dorrian Commons for the new municipal courthouse, this was picked as the most convenient and available piece of land until funds are made available down the line for a new garage. Overall it looks like your pretty standard surface lot with some screening and landscaping. Not ideal in my opinion, but I doubt the commission will put up much of a fuss as they never do when it matters. Cheers to another 85 surface spots downtown!
-
Columbus: Downtown: Discovery District / Warehouse District / CSCC / CCAD Developments and News
DevolsDance replied to buildingcincinnati's post in a topic in Central & Southeast Ohio Projects & ConstructionAs much as I'd love some height, I imagine whatever they go with will be more in line with the 3-5 story structures around campus. I can't imagine CCAD is as real estate strapped, growth aggressive, or financially lush as say OSU may be to justify any real height on their campus anytime soon. Someday maybe, but probably not in the next decade or so.
-
Dublin: Developments and News
DevolsDance replied to buildingcincinnati's post in a topic in Central & Southeast Ohio Projects & ConstructionI just... *facepalm*
-
Columbus: Downtown: Lower.com Field / Astor Park
If I were to guess, I'd place my guesses on CoverMyMeds, Safelite, or IGS Energy as the stadium naming sponsor.
-
Columbus: Downtown: Hilton Columbus Downtown Tower II
I come with exciting news... there is now a webcam!! 🏗️ https://share.earthcam.net/tJ90CoLmq7TzrY396Yd88BCDEbvHVV555XqzmvcG2P8!/parking_garage_and_hotel/camera_1/live
-
Columbus: Downtown: Discovery District / Warehouse District / CSCC / CCAD Developments and News
DevolsDance replied to buildingcincinnati's post in a topic in Central & Southeast Ohio Projects & ConstructionI have to say, this is one of the most bland / drab designs that I've seen. There really is not a single aspect I like about this project other than its height / density. Ugh
-
Columbus: Harrison West / Dennison Place Developments and News
DevolsDance replied to buildingcincinnati's post in a topic in Central & Southeast Ohio Projects & ConstructionKing & High Update It's looks like we have yet another design for the commission this month. Not the worst version we have seen but not the best. I have to say, I prefer this treatment of the townhomes along King over some past iterations but yea, thats about it. I think it's all just kind of a watered down box again. Personally, the UARB has really just been ridiculous with this project. Anyway, enjoy!
-
Columbus: Downtown: Lower.com Field / Astor Park
Kind of, it's definitely a growing trend. It has no real design purpose but it has financial purpose. Basically double punching breaks up the massing a bit more; it makes windows look bigger from the exterior without actually shelling out $$ for bigger windows. Additionally it also cuts down on masonry costs. Take all those double punches and add up the footage, it'll calculate out to a pretty hefty savings on brick or stone. "Architectural diversity" that conveniently comes with a financial savings.
-
Monorails
Ish. There are really a plethora of reasons why monorail is regularly passed up. On a track level, a monorail system is still quite complicated to maintain without the same level of support and access as traditional rail lines. Track switches significantly more complicated and slow, the vehicles have just as many points of failure, and the initial costs are still pretty astronomical like rail. Monorails closest sibling is the streetcar/tram. The problem is that trams are pretty perfect at moving people on the ground, quickly and attractively. It draws development, activity, and retains its human scale in the urban environment. Monorail just cannot compete with this, it pretty much has to be elevated or submerged since it cannot support at grade crossings meaning it disconnects the system from the street. I don't think anyone here is trying to crush your dreams on monorail, but reasons exist as to why very few cities have adopted it. If you already have trains, there really is little reason to complicate things by introducing a new mode of transit... and if you don't have trains, why throw away your chances to change a city on what and equally pricy 'almost' train.
-
Columbus: Short North Developments and News
DevolsDance replied to buildingcincinnati's post in a topic in Central & Southeast Ohio Projects & ConstructionLooks like with Monarch (Formerly Level) leaving, Wood has decided to give the building an overhaul. The address is 700 N High Street, directly across from Del Mar. Details included a full facade renovation, a full buildout of the second floor, adding a pretty substantial glass roof to open up the space, and a wrap around outdoor patio on the second level. Looks like a pretty detailed and elaborate renovation so while no tenant is mentioned, I would guess they have one in mind (looks too tight for an event space). I do believe that while the structure is historic, it is not considered a contributing building due to it being a combo of a few lots and multiple remodels over the years. https://columbusohdev.box.com/s/4owcufftmwdtm2djcwcq6m2zc5wf1yvd
-
Columbus: Downtown: Hilton Columbus Downtown Tower II
Exactly this! If you changed the glazing to a blue or light grey and applied an aluminum facade to the podium or dropped the glass down.... this building could look amazing. It is just unfortunately stuck in a not quite brutalism but also not quite post modernism blah spot as it stands.
-
Columbus: Downtown Developments and News
It's true, they were incredibly monumental when built. At the time downtown residential wasn't even on the radar, the area was literally blocks of dilapidated surface lots, and LC built the project at a pretty hefty risk. If I remember correctly, the project was pretty much how CDDC came to be, ultimately leading to the RiverSouth we have today. Hopefully someday LC will see the potential and begin the redevelopment they discussed early on into denser and more appealing sections. If I recall correctly LC explained that they were designed very specifically (in quadrants) to be redeveloped if the value warranted such redevelopment in the future.
-
Columbus: Scioto Peninsula Developments and News
DevolsDance replied to StuFoote's post in a topic in Central & Southeast Ohio Projects & ConstructionI know there has been interest for years regarding a true Natural History museum for the city as well as another attempt at a DT aquarium, but COVID has me hesitant we will see any movement soon on these ideas. In normal times cultural attractions like museums are a hard/expensive to build from the ground up, in the current enviornment we may have to wait a lot longer sadly. I just hope they wait until the time is right, the financing is right, and the collection is right vs trying to add icing before the cake is fully baked.
-
Columbus: Harrison West: Thurber Village Developments and News
DevolsDance replied to Columbo's post in a topic in Central & Southeast Ohio Projects & ConstructionYep, they have a brochure on their site and its got the site plan and renders. Looks like the current connection between the towers will be demo'd and replaced with the new tower as the connection. https://www.ohioliving.org/communities/ohio-living-westminster-thurber/residences/heritage-pointe
-
Columbus: OSU / University Area Developments and News
DevolsDance replied to CMH_Downtown's post in a topic in Central & Southeast Ohio Projects & ConstructionEngineering application files with the city to build a "multi-story building" at 1475 N High St. This lot sits directly across High from Highline at Nine and is currently home to Lucky's bar. Unsure how Lucky's fits into the plan but I anticipate seeing something pop up on the UARB agenda in the next month or two. https://www.google.com/maps/place/1475+N+High+St,+Columbus,+OH+43201/@39.9922863,-83.0065146,3a,60y,298.91h,88.26t/data=!3m6!1e1!3m4!1sEUmKW9wHRuBtdO0kiObE8g!2e0!7i16384!8i8192!4m5!3m4!1s0x88388ec6f428236f:0xb9960c90ed4cc1b0!8m2!3d39.9923405!4d-83.0067829
-
Columbus: Scioto Peninsula Developments and News
DevolsDance replied to StuFoote's post in a topic in Central & Southeast Ohio Projects & ConstructionCentral High. The roman style building facing the river is the original high school, the concrete wall facing Franklinton is actually the new portion that was added when it became COSI. No so fun story, the building was designed to focus attention on downtown while "hiding" Franklinton from guests. ^^ @cbussoccer beat me to it!
-
Columbus: Downtown: Arena District Developments and News
DevolsDance replied to CMH_Downtown's post in a topic in Central & Southeast Ohio Projects & ConstructionI put together kind of an overview of who owns what in the "Arena West" area. The majority of the surface lots between North Bank Tower and the FBI Building are privately owned, however the lots west of that seem to have been scooped up by an array development names. I imagine we will see this start to pan out in coming years.
-
Columbus: OSU Medical Center Expansion
DevolsDance replied to buildingcincinnati's post in a topic in Central & Southeast Ohio Projects & ConstructionIIRC the James tower base was dug incredibly early and even had the design change while under construction. I remember them having to add additional structure to the foundation because the updated design had added more floors to the tower to account for growth. New project alert, OSU also filed engineering plans today for an 1,130 space garage at the corner of Cannon Dr & Medical Ctr Drive. Looks like the garage would replace an existing surface lot directly across from the 315N exit. https://www.google.com/maps/place/The+Ohio+State+University+Wexner+Medical+Center/@39.9919299,-83.0198263,388m/data=!3m1!1e3!4m5!3m4!1s0x0:0xb83eeb61208f4a1b!8m2!3d39.9946135!4d-83.0173843
-
Columbus: Downtown: AC Hotel - Park & Spruce
Apologies, looks like Its schedule to open in March 2021. Bonus, looks like their site is up and running now! Was missing from the Marriott page for a while so my guess is they are closing in on completion. https://www.marriott.com/hotels/travel/cmhad-ac-hotel-columbus-downtown/
-
Columbus: Italian Village Developments and News
DevolsDance replied to buildingcincinnati's post in a topic in Central & Southeast Ohio Projects & ConstructionAdditionally... A new Project is being proposed off E 3rd Ave, tucked behind Station 324. Looks like this proposal is a joint Homestead and Lykens project. While I am excited to see the continues infill, have to admit this project isn't exactly a the most attractive IMO. Either way, yay for more density and hopefully the design will be tweaked a bit along the way. Overview of the Project - Two buildings, one 3 Stories and the other 4 Stories - Height of ~45' - 134 Units - 164 at grade and underground parking spaces
-
Columbus: Italian Village Developments and News
DevolsDance replied to buildingcincinnati's post in a topic in Central & Southeast Ohio Projects & ConstructionLooks like Parkside on Pearl is making its way back to the IVC Agenda for November. The newest version may be the most handsome in my opinion, I am excited to see this project is alive. I followed up with a few contacts and it seems the project is looking to break ground early next year if approved quickly. Overview of the Project - 8 Stories - Height of ~92' - 51 parking spaces on 3 levels (1 below ground, 2 above) - 1 Floor of Leasable Office Space - 37 Apartment Units




