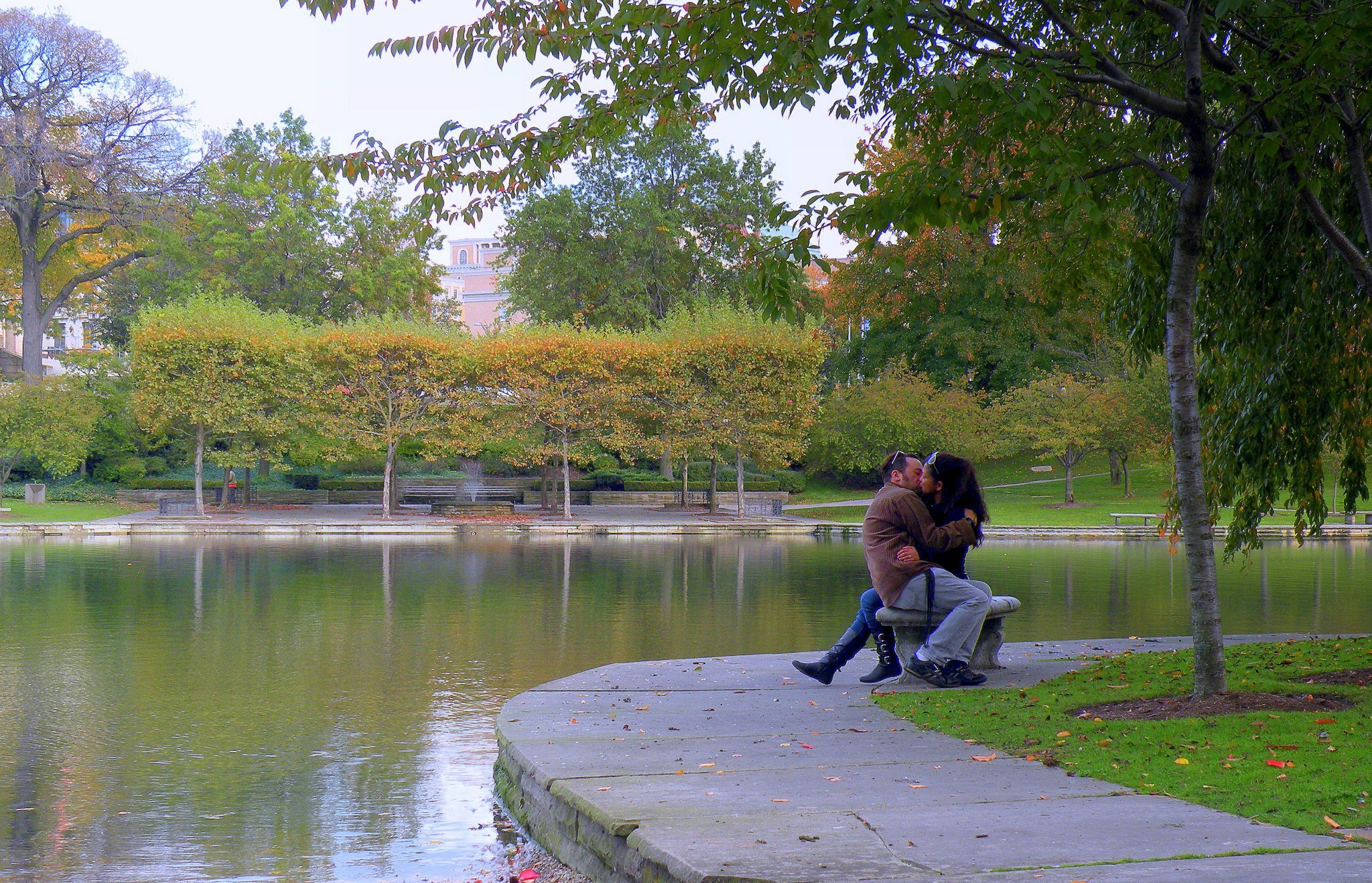
Everything posted by musky
-
Cleveland: Cleveland State University: Development and News
The diving facility will never be built unless CSU comes up with a donor - which of course would have the honor of naming the building after the dog, or something. I have some 3-D renderings that are completely CONCEPTUAL. As soon as I dig them up and scan them to a smaller size, I will post. It really is not that bad looking of a building. MGD, what do you refer to by "the need for a parking lot." The COE building is actually taking a parking lot. Of course the new garage behind Mather is being built to take the place of the spaces lost by COE, as well as provide more parking for the rec center. The western marginal road will be next to the new parking garage and it is proposed to have a exit or entrance from the garage to the new road, I forget which one. As far as the look that is trending in the design, you are right - they are starting to look the same. I think that it is more of a statement of the current trends in architecture, particularly architecture that is State, uh... approved - that is, not signature. I hope 30 years from now, we are not sitting on a bench on the EC saying "What were they thinking building something like that? There's too many windows and its too damn close to the street! Hey you kids... get off my lawn!!!" I think, according to the master plan, all new buildings will come to the street and more of the barriers will come down, opening up existing greenspace for everyone as well as creating new places. The university is trying to make the campus more accessible for everyone, not just students. That was part of the reason for building a new entrance on the main classroom building along Chester. Here are some pictures from inside the rec center:
-
Cleveland: Cleveland State University: Development and News
South Elevation Hey, look... I'm a parking lot! Whoohoo!
-
Cleveland: Cleveland State University: Development and News
West Elevation
-
Cleveland: Cleveland State University: Development and News
There is a webcam up now for the Parker Hannifin Hall and Administration Center. MGD, I know you are all concerned about the endangered species, the crane... it looks like there are some baby ones around. Webcam: http://www.csuohio.edu/adminbldg/ More info: http://www.csuohio.edu/architect/projects/lf-0318.html About the Student Center, I just found out they are going to use a geothermal heating/cooling system similar to the church across the street. Also, here are a couple of conceptual elevations and one site plan for the new College of Education, which will be located just east of Fenn Tower. Key word: CONCEPTUAL
-
Cleveland: Innerbelt News
Thanks KJP. Let me tell you, that was the hardest three hours of typing I have ever done. It is also very different then cramming a paper in hours before it is due in class. I'm sure my numerous typos show that. I walked away from this meeting with two items of notice: the deadline for public comment on the bridge will be extended from last January to... well, I don't know when, but the FHWA guy said it would be extended to Citizen Hauser, and, that the decision on the bridge has not been finalized. Pretty heavy statements, i wish I could have seen Proctors face when FHWA guy said that. I have a copy of the powerpoint, but it is about 58mb big. When I am at school tomorrow, I will attempt the ftp thing and let everyone know when it is available... or you can wait a couple of days and get it from the innerbelt website. (thank you laura)
-
Amherst: Cleveland Quarries
From today's PD Six years away...
-
Amherst: Cleveland Quarries
Here is the full article. Things have been pretty quite about this, it seems. Has anybody else heard anything?
-
Cleveland: Detroit-Shoreway / Gordon Square Arts District: Development News
It's a stretch, but perhaps the proposed West Side Reliever High School is in the mix as well. That is slated to go near/on Walworth Avenue which, although south of I-90, is still in the Detroit-Shoreway Neighborhood. [/img]
-
Cleveland: Random Development and News
The Cleveland Planning Commission approved the demolition of the Saint John’s Dormitory (c.1964) at 1100 Rockwell Avenue on Friday, January 9. There will be a parking lot put in its place. Conceptual design shows an open space that can be used for various programming. Cimperman did indeed testify to exhausting all measures in order to save it. In the end, it was a matter of the high cost bringing it up to modern standards and the fact the it is on a side street that is mainly used for deliveries and cut through traffic.
-
Cleveland: Bob Stark Warehouse District Project
I have been reading various threads in Urban Ohio for a while now and have finally decided to join in on the reindeer games. For my first post, I think tipping the hat to history would be appropriate when thinking of a name for this area. Water Street was a name that was brought up that could be used in some fashion. Throw in Bank Street as well. I was thinking there could be a shape associated with it... maybe a triangle or rectangle. We already have two squares, a circle and a quadrangle (Water Street Triangle... hmmm). The City's Waterfront Plan has the area labeled as Harbor Square. I am looking at a picture of it right now and North Shoreway comes to mind (as in Shoreway Boulevard). Perhaps North Bank would be better (West Bank, East Bank). My last suggestion would be North Port. I looked up Pesht on Wikipedia to see if there was a definition for the word besides what KJP told us. This is what I found:



