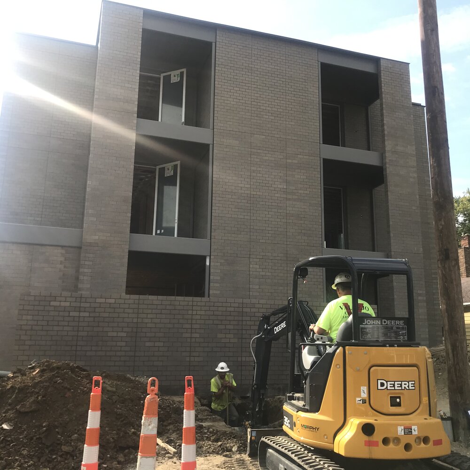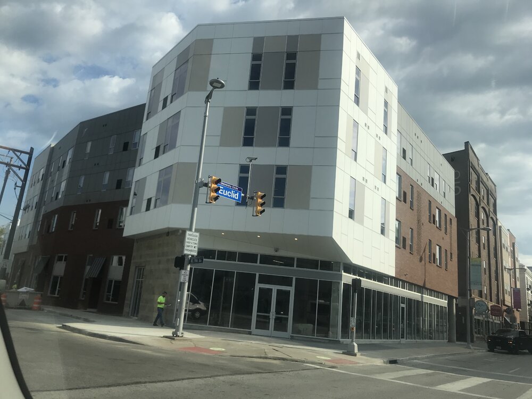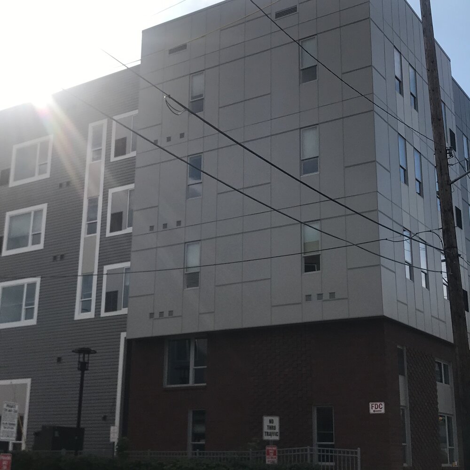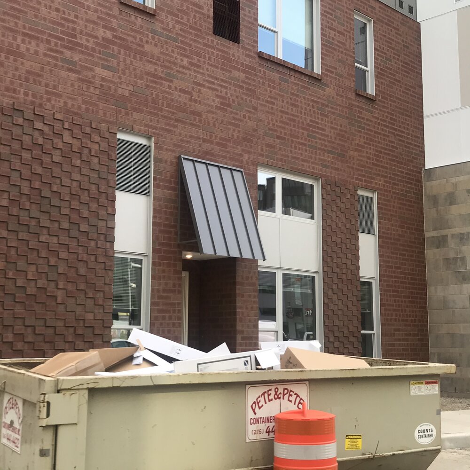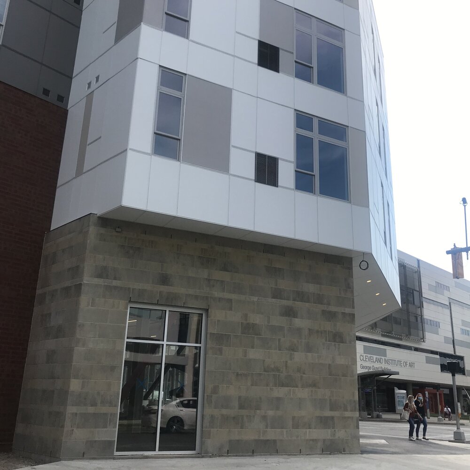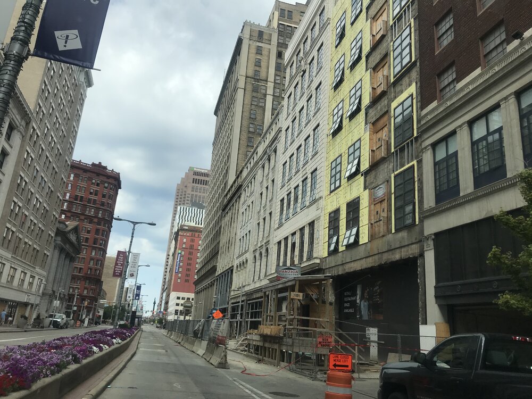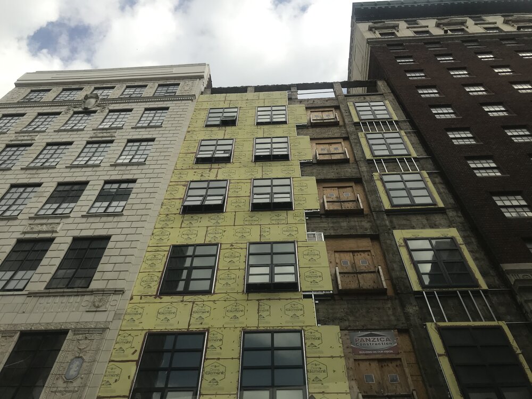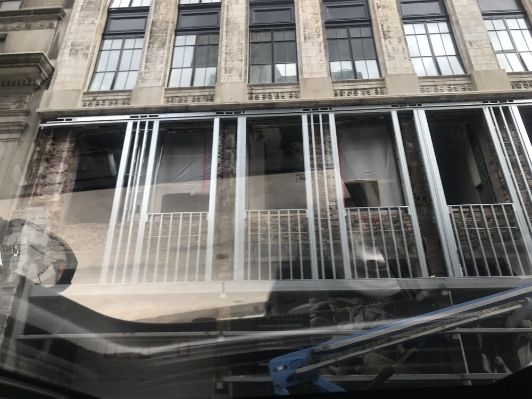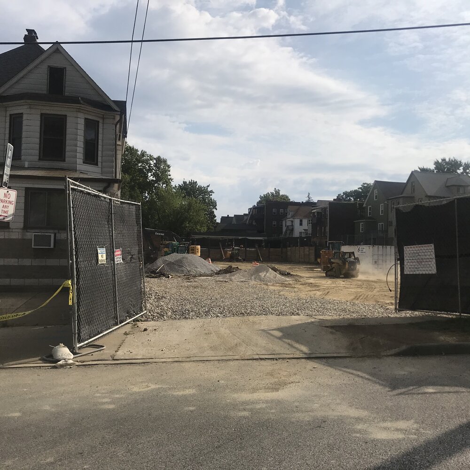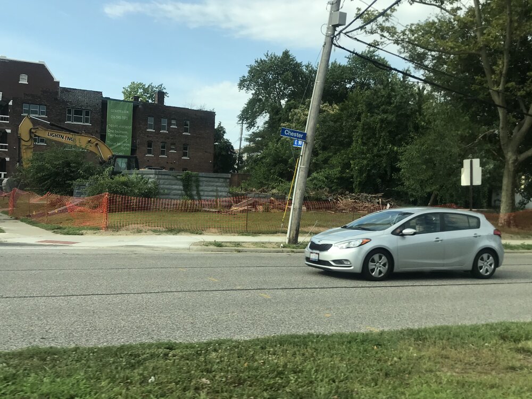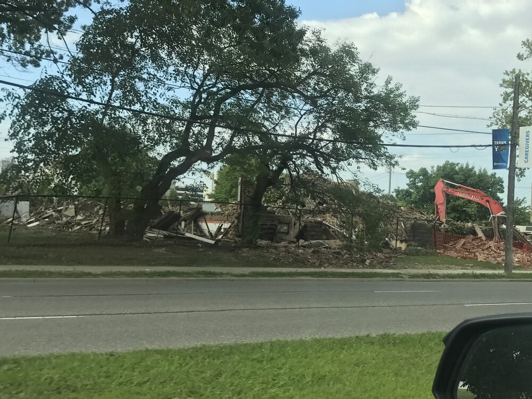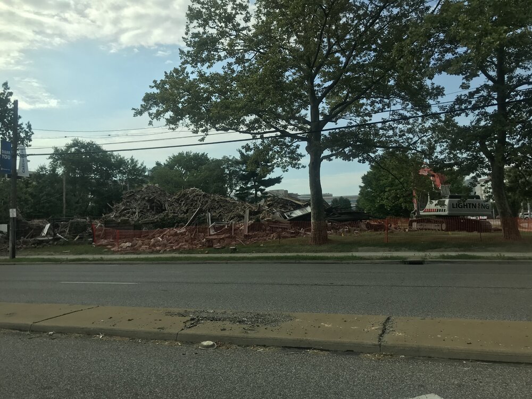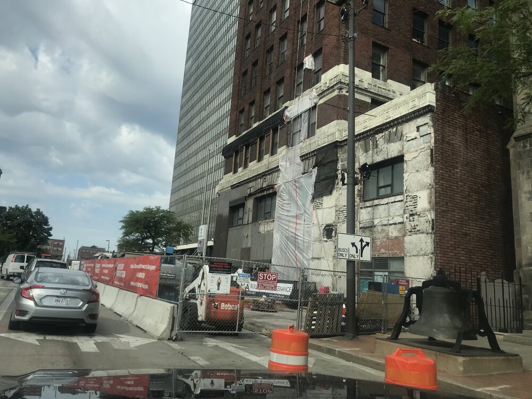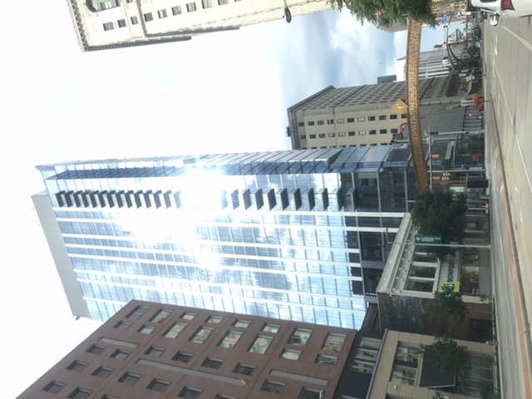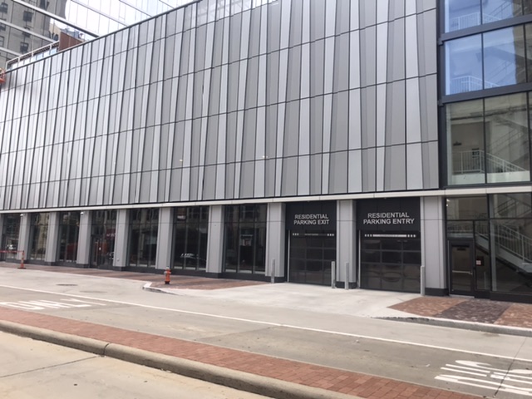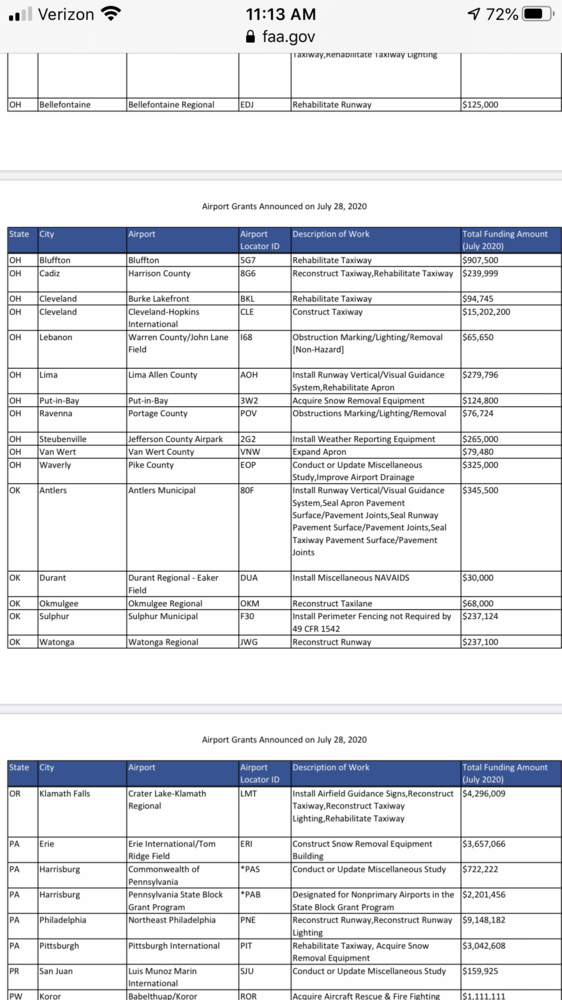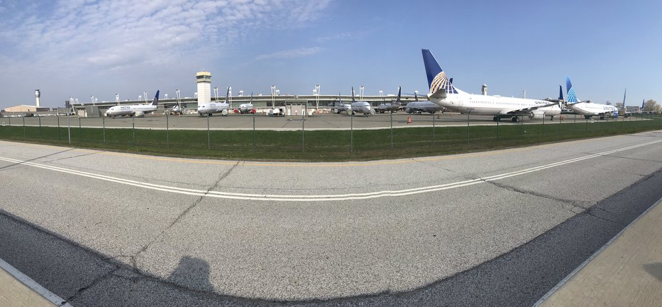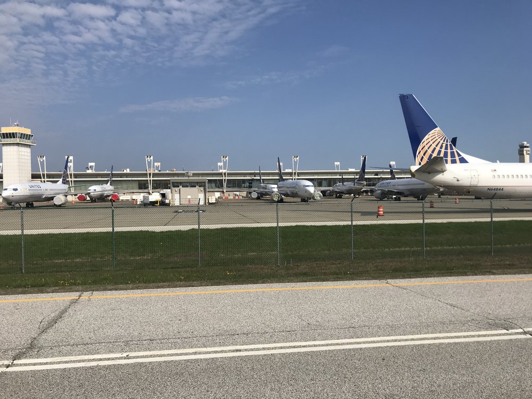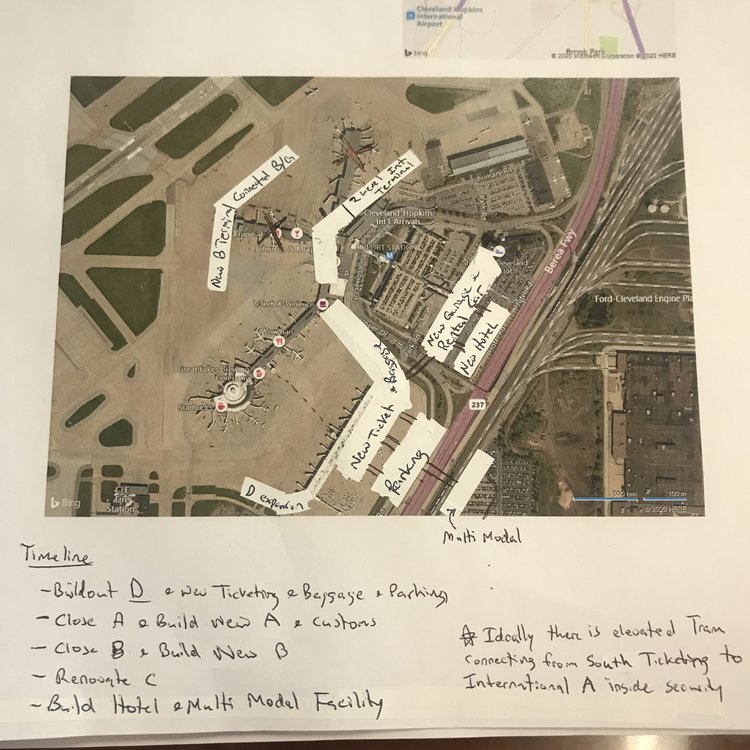Everything posted by Taller_is_better
-
Suburban Cleveland: Development and News
Taller_is_better replied to buildingcincinnati's post in a topic in Northeast Ohio Projects & ConstructionThe Cannata project on richmond road has Demolition of the old home for the aged progressing, caught a glimpse driving down 271, no picture.
-
Cleveland: Lakefront Development and News
I concur, it’s a way to save on costs of demo, and jump start the development, has to be. Also for those worried about the weather, do we really expect next spring to be able to have a meaningful sized crowd attend the draft? Who knows if it even happens. Hope I’m wrong. It could be a cool site if they managed to incorporate the Mather into the stage somehow, and allowed muni lot tailgating in team sections (which also Isn’t Covid likely)... how cool would that be, each team gets to select best tailgaters to attend from a contest. would be interesting if the stage they build in place of the warehouses could be maintained as a concert venue / stop gap until meaningful land bridge connection and development happens down the road after figuring out fate of stadium. Could tie into rock hall.
- Cleveland Hopkins International Airport
-
Cleveland: University Circle: Circle Square
As someone who wasn’t a fan of the big glass apartment building at Chester originally specifically the garage I love the more detailed renderings particularly of the garage facade, much better as well as the two tones of glass. Also looks a lot nicer blended into all phases of buildings than sitting there all by itself.
- Cleveland Hopkins International Airport
-
Cleveland: Little Italy: Development and News
The small bunker like infill apartment project, don’t remember the name across from Quattro appears to be nearing the finish line, didn’t get a good shot down the side unfortunately.
-
Cleveland: University Circle: Uptown (UARD)
-
Cleveland: Downtown: John Hartness Brown Buildings / Euclid Grand
- Cleveland: Little Italy: Development and News
- Cleveland: University Circle: Cleveland Clinic Developments
- Cleveland: Downtown: 75 Public Square Renovation
- Cleveland: Downtown: The Lumen
I really like how clean the garage facade is along with the store fronts, can’t wait to see world class billboard Projected on it.- Cleveland Hopkins International Airport
- Cleveland: Superior Arts District: Development and News
Forgot to mention this a few months back, but I work with Minutemen on some various projects and the move to the PD building fell thru. I don't remember at this point what caused it to fall thru but it's not happening (money, government regulations, or issues with other tenants, one of those?). It wasn't because they got a better offer in Brecksville. Minutemen's business has multiple facets, but one of the key parts is its staffing agency that they would not be interested in moving away from transit and ability for people to walk in. I don't believe its worker's comp business would be served by leaving for the burbs either. I will try to see if I can find what they are planning to do now. They continue to grow and do still have a need for a bigger space.- Cleveland: Streetscape Improvements
Taller_is_better replied to ClevelandOhio's post in a topic in Northeast Ohio Projects & ConstructionNucleus garage facing the Q above the retail would be sweet if ever built.- Orange Village: Pinecrest
Presumably restaurants looking to reopen inside next week and follow rules correctly would Need to remove a significant number of chairs and tables so that’s probs what red is doing.- Cleveland Hopkins International Airport
Took a trip to the cell lot with my son to look at some Sad airplanes (see the engine coverings) what struck me is I hadn’t realized just how much room there is for mainline 737 and the like A320 style size jets on the backside of D concourse in the gate and taxiway, as I’d only ever seen it with regional jets. More than enough space in an airport revamp, for the ground floor walkout gates to be removed, and concourse level jetways installed, re do the taxiway and inside waiting areas and you’ve got a brand new 15-20 gate terminal. Room for up to 9/10 parked per side depending on how much space you could squeeze inside. This would be ideal, to move Frontier, Spirit, Allegiant To as a low cost terminal, or even half delta / southwest, as Concourse A and then Concourse B are rebuilt in phases. In the end this concourse could serve any of those long term. Of course you would have to let United out of their lease when ready to start...- Cleveland: Downtown: May Company Building
also possible they are sitting there waiting to be lifted to the rooftop, they have an amenity space going in right? That would be my bet.- Cleveland: Downtown: nuCLEus
I like the Herold design so much, (assuming that rendering happens) if I were Stark, that’s where I would want stark enterprises corporate office, huge visibility from the street, in an amazing new modern /salvaged historical building. Seems on brand for a development company.- Cleveland: Downtown: nuCLEus
Out of all of this, I’m most excited about how amazing that Herold building looks. That is a win if it gets built.- Cleveland Hopkins International Airport
I like it Brian, thanks for using computer graphics vs. my scribbles and white out! My thoughts on the international / customs being in a new build (A) vs. a few gates in renovated C is that you could really do a clean 2 story concourse where the gates are all open to the other concourses on the top level (so they are used for all flights not just international, but arriving Intl. passengers deplane down escalators to the bottom level where customs is and connects to baggage claim, or they take new escalators up to the terminal towards the current walkway from the food court area to A. I'd worry squeezing it into a reno of C with customs could be clunky. I think it would be cool, in regards to the long walk to D, I was thinking we would have people movers running thru the new expanses. Its still not that long a walk when you look at airports like MIA or someplace where you can walk for 30 minutes and international flights leave from pretty much any gate. It could all be amazingly open with lots of glass / light and high ceilings, and I love the new Southwest MKE concourse at end of B.- Cleveland Hopkins International Airport
Not sure the money would be there, as this would likely be vastly more expensive than a billion dollars but here is how I would reconfigure Hopkins while using the same site and basic infrastructure. Would be a multi phase development that ends in having 2 basic terminals with drop off and baggage locations for each, one is the existing and the other new. Each with 2 concourses. New garage with rental car within, new hotel, new multi modal train and bus station across 237 connected to new terminal by people movers. D and A would only have gates on airfield side. B could be configured for gates only on the terminal facing side or both of there is room. Sorry for the poor penmanship.- Cleveland: University Circle: Circle Square
that tower... man. The garage wrap looks like the original version of the muni lot outlet malls with the Lumen’s ugly cousin thrown on top. ok I guess you all like the looks of it, I love the addition of a tower, but think it’s ugly, my opinion. Maybe it’s just a bad rendering.- University Heights: Development and News
Apologies, I meant the 668 building... got my numbers crossed thinking about 925....- University Heights: Development and News
In regards to a garage to apartment conversion, I believe the 668 building downtown was a garage turned into pretty nice apartments. so if they want to take part of the massive garage (one side or upper floors?) and turn it into inner apartments it could be done with some sort of atrium cut out of the middle? edited with correct building numbers - Cleveland: Little Italy: Development and News






