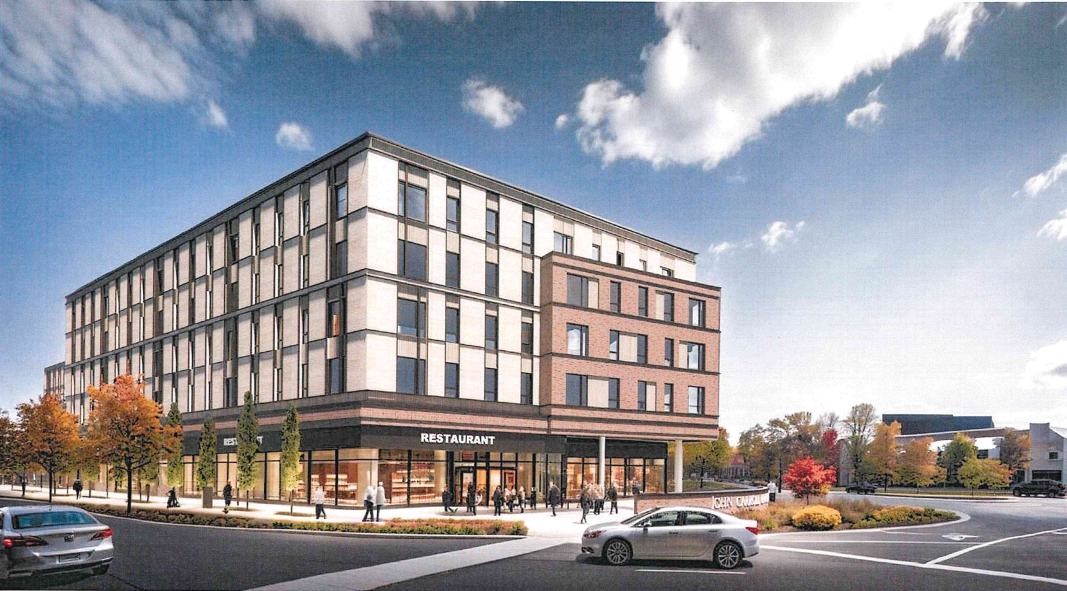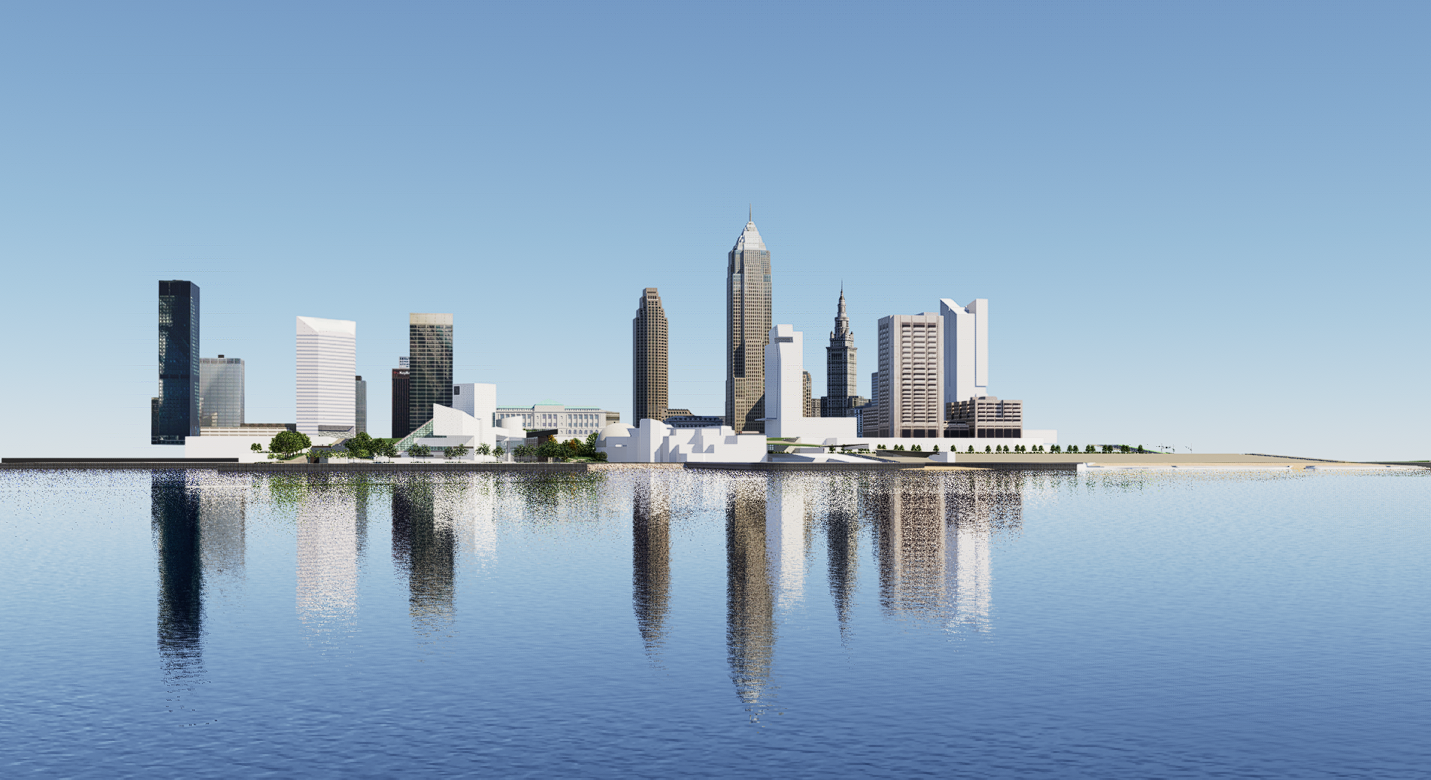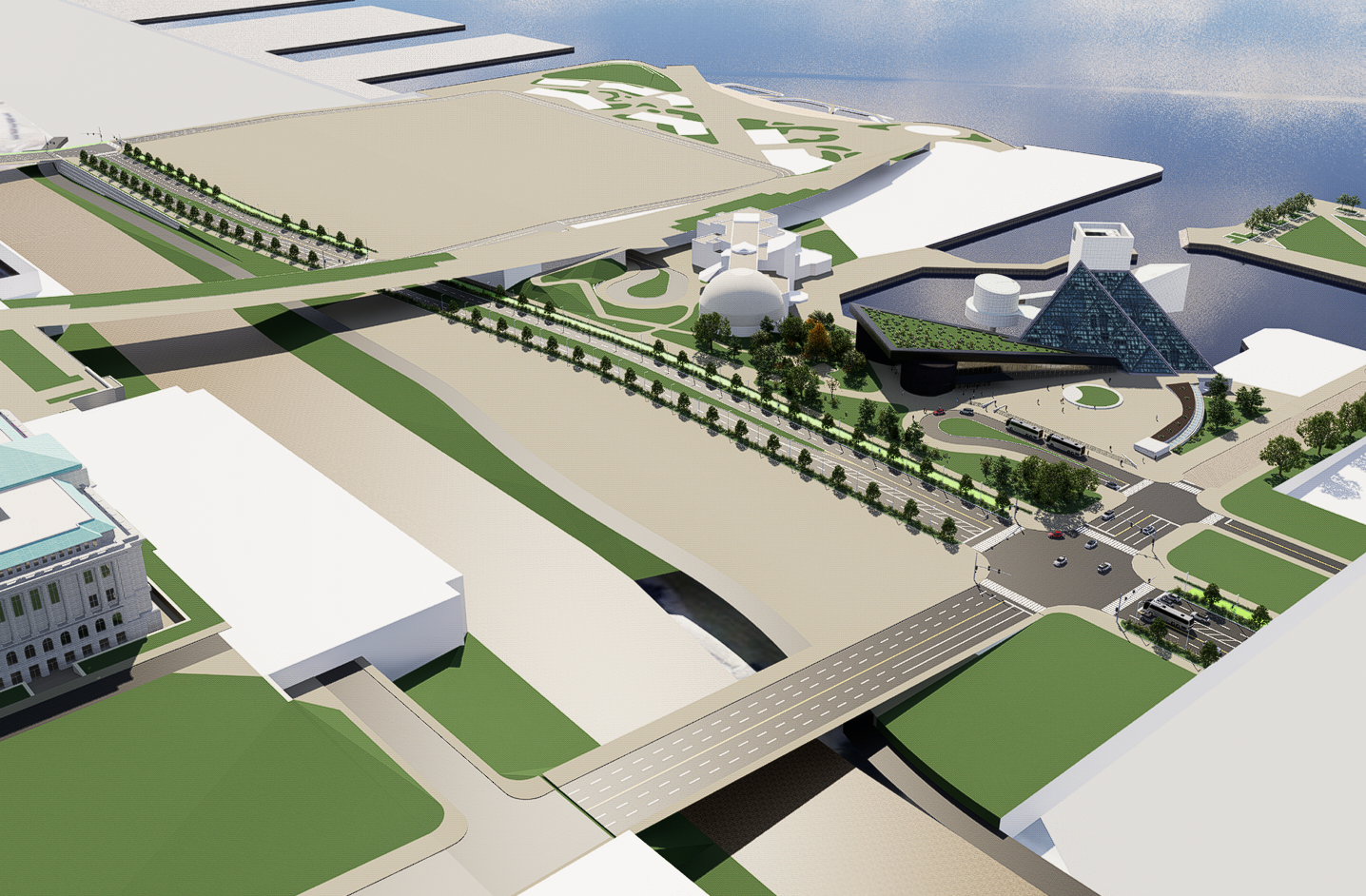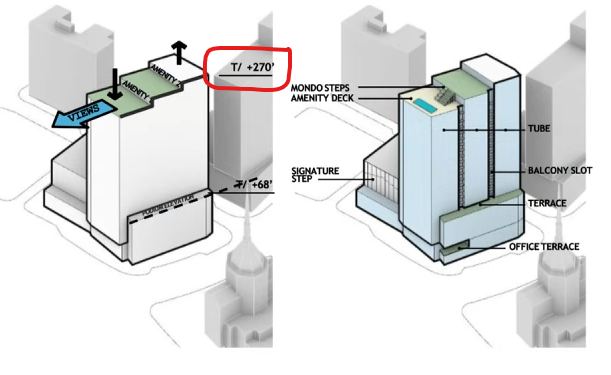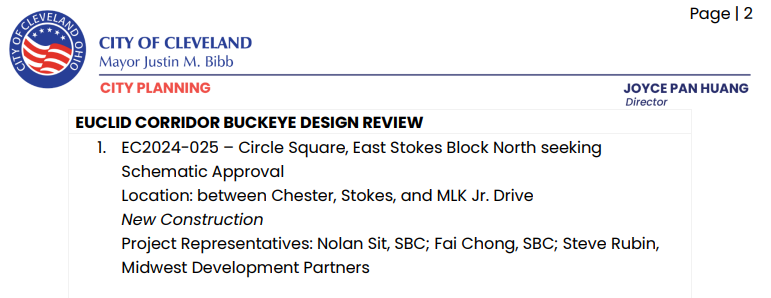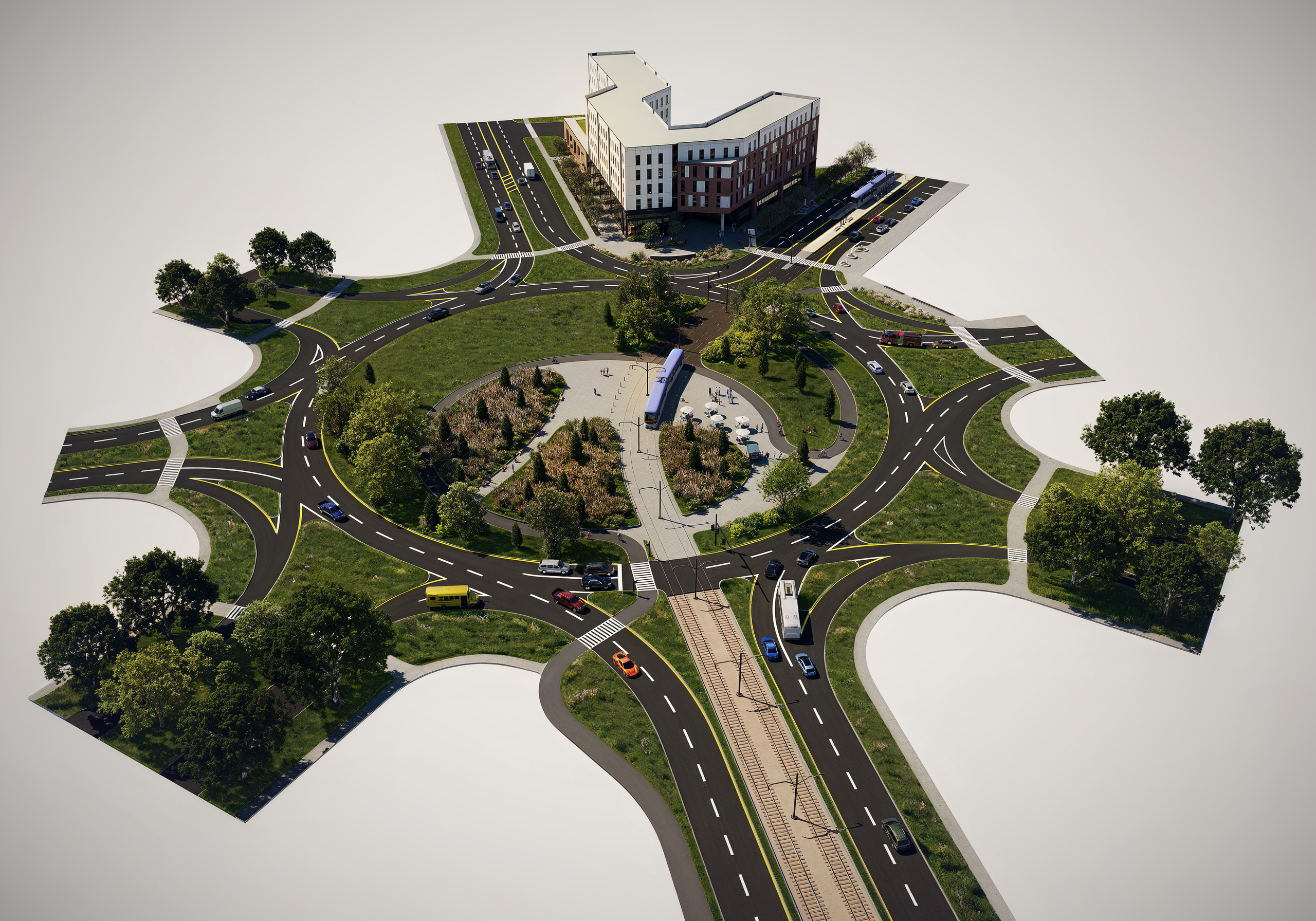
Everything posted by Geowizical
-
University Heights: Development and News
Fair, though the existing lot serves students parking on campus so I rationalized the proposed lot would serve the same function, otherwise JCU would be losing parking. Whether or not they currently have excess parking is a question I don't have the answer to.
-
University Heights: Development and News
From the article it says about half of the spaces are for the grocery store, half for residents.
-
Cleveland SC Soccer Stadium
^yeah, training and admin
-
University Heights: Development and News
Further tidbits from the Crain's article: "...including 13,500 square feet for a “specialty grocer.” While Brennan could not disclose the name of the “boutique grocery store,” as he described it, he said the store will be an anchor and “will be exciting to the community.” "The building will have 99 units: three one-bedroom units, eight two-bedroom units, 16 three-bedroom units and 72 four-bedroom units. These “apartment-type suites” will all be owned by the university." "Brennan mentioned that this is a “step into the future” as the project represents a full mile in the center of the city. He noted that with this project on one end of the city and the Bell Tower Center project on another, “we’re going to be in a position where we can hopefully rebuild everything in between for years.” "On Oct. 16, the Cleveland Architecture Foundation sent a letter calling the project “unacceptable."" 😑
-
University Heights: Development and News
Yeah the parking lots are kind of atrocious, especially considering the original design had a parking garage instead of surface. Oh well. Warrensville Circle should benefit from this shot in the arm. I'm not gonna be too picky, especially when its one of our higher education institutions investing in the neighborhood 🫡
-
University Heights: Development and News
With the new redevelopment of Target and Macy's being the news lately... Planning commission in University Heights also approved JCU's Gateway North project, below is the detailed PDF from Vocon of the plans and renderings dated September 9th: https://www.universityheights.com/wp-content/uploads/2024/10/PROJECT-gateway-north.pdf And accompanying Cleveland.com article: https://www.cleveland.com/community/2024/10/jcus-gateway-north-redevelopment-plans-get-recommendation-from-university-heights-planning-commission.html
-
Cleveland: University Circle: CWRU ISEB Research Center
Just a friendly PSA that another crane appears to be rising in UC! (See the CWRU ISEB live webcam below) https://case.edu/facilities/projects/current-projects/interdisciplinary-science-engineering-building Also maybe we could rename this thread to be ISEB-specific and not just "New Research Center"?
-
Cleveland: Random Visualizations & Massings
Just thought I'd post a quick updated rendering or two with the stadium out* of the picture. The model still looks a little bare but progress is happening slowly! Since last update here's what I've accomplished: Alignment and top deck of the land bridge is complete - underside to be completed next. It took a while to calculate all the funky slopes but I think I got it down close to exact and now I have a good understanding of how this is gonna look in the future. If you have questions about the bridge specifics I think I can provide answers/estimates lol. (PS: to anyone concerned about the size of the bridge from the renderings, the walkable width of this thing is very much over-engineered for the capacity it will be seeing, including if the stadium is now out of the picture. Simple napkin math told be it will be able to hold 8 times as much capacity as the BP pedestrian bridge going over the busy Columbus Dr in Chicago, connecting two very-busy parks. TLDR; it can hold a heck ton of people.) Reconfigured GLSC drop off circle and connection to land bridge Wetlands boardwalks and beach on the water's edge Grassy areas and building foundations temporarily laid out (green and white shapes respectively) near the existing stadium location Boulevard and dedicated bike paths completed Fully custom-made 3D model of City Hall (see second picture bottom left) Skyline view without the stadium, obviously missing a few buildings still! Also working on getting the SWHQ and Hilton clad with glass so they're no longer white, and windows added to the GLSC. The amount of usable space offered up by a demolished stadium is huge, about equal-to-twice as much land as the proposed park surrounding it. A lot of residential buildings here would be a decently-sized neighborhood of its own. The perimeter road around the existing stadium is left in to show this area, but could be reconfigured if the stadium is gone. @MayDay I might use your photo to photoshop in the proposed lakefront once I have some more of the proposed buildings completed!
-
Cleveland: University Circle: Circle Square
To be fair it is the same developer, but the sentiment is there lol
-
Cleveland: University Circle: Circle Square
Appears from today's presentation that the East Stokes building has been bumped up to 270' tall, which would surpass Artisan by 3 feet, making it the new tallest building in University Circle: Also the project received unanimous schematic approval!
-
Cleveland: Downtown: Sherwin-Williams Headquarters
Truly a three-generation photo of Cleveland skyscrapers 🤩
-
Brook Park: New Cleveland Browns Stadium
I was thinking the same thing. Now more than ever, I'm praying that Cleveland lands the NWSL team and builds the proposed stadium DOWNTOWN with RTA ACCESS and continues their commitment to actually growing and investing in the city. Then if the city and county offer to invest a little in the soccer stadium, the optics/dichotomy couldn't be more clear, and I would laugh.
-
Cleveland: Lakefront Development and News
Today's events give me a lot more clarity as I work on my lakefront renderings. Hopefully I can post something soon over in Random Vis thread since it's been a hot sec since my last!
-
Brook Park: New Cleveland Browns Stadium
We better get a Superbowl out of this 😑
-
Cleveland: Lakefront Development and News
Dunno if these are helpful at all but, some additional quotes from the Crain's Article in terms of funding/construction: "Still, Skinner said that $60 million is only a portion of the funds needed to build the connector and redesign the shoreway. He added that the connector project will include a complicated capital stack, but he believes the DOT grant will act as a catalyst to bring in other federal sources. Skinner also said the project will look at projected revenue coming from the lakefront tax increment financing (TIF) as a means to fund the remainder of the project." "The connector project and other aspects of the lakefront redevelopment will be able to start before all of the funds are assembled, which is a function of the plan’s build design method."
-
Cleveland: Lakefront Development and News
My understanding is that from about where I drew the red line --> east (following the arrow) is the start of the boulevard at grade which organically transitions from the Route 2 bridge. The circled portion is an intersection with a realigned Lakeside Ave, not a highway ramp. In fact, none of this is a highway ramp - unless I'm really wrong lol. Edit: KJP slightly beat me to it haha
-
Cleveland: Lakefront Development and News
Press Release from Sherrod Brown: https://www.brown.senate.gov/newsroom/press/release/sherrod-brown-secures-major-investment-for-the-north-coast-connector Sounds like $60 million investment.
-
Cleveland: University Circle: Circle Square
Well, as promised by the dev team, East Stokes is back at planning commission this week for schematic approval! 😃 Great to see they aren't playing around: Full agenda here: https://planning.clevelandohio.gov/designreview/drcagenda/2024/PDF/CPC/CPC10-18-2024.pdf
-
Canal Basin Park and Lake Link Trail
It's not like we're lacking for developable land though. I think we can afford to build up our parks along the riverfront and then the density adjacent to them.
-
Canal Basin Park and Lake Link Trail
I'm no scientist but: Bedrock Riverfront + Canal Basin Park + Irishtown Bend = Amazing
-
Cleveland: Scranton Peninsula: Development and News
More of this! Very cool to see how the different elevations and heights of The Collins vs Silverhills create a terraced effect stepping back from the river 😎
-
Cleveland: Downtown: Huntington Bank Field
^This. IMO the county should only be asked and only be willing to help foot part of the bill if that part of the bill is RTA/airport-related infrastructure.
-
Cleveland: Downtown: Tower City / Riverview Development
Since the name of this complex is a mouthful: petition to begin colloquially calling this building "The Barge" (non-derogatory), spiritual successor to "The Shack" (derogatory) 😆
-
Cleveland: Downtown: Medical Mutual HQ Renovation
From the transcript, this is the first thing they discuss in the podcast: "Project Scarlet is a historical building repositioning of the Medical Mutual headquarters here in Cleveland, Ohio. It's a 400,000-square-foot asset, which has been beautifully maintained over the years. Sits prominently on the corner of East Nine and Prospect. And we look to convert it to about 120 hospitality boutique hotel keys and about 160 multifamily units with a retail and a food and beverage component. What makes this project unique and special is that it is the first branded multifamily project that will come out of the ground here in the near future in the United States. I think we’ll be top three for sure. We hope to be the first and this will be a shift from our perspective in how multifamily conversions are done, because by branding the multifamily, you're able to deliver the value of franchise services to a long term state product."
-
Cleveland: Downtown: Tower City / Riverview Development
Looks like the big ticket item on planning commission agenda this Friday is Cavs & Clinic Global Peak Performance Center seeking final approval: https://planning.clevelandohio.gov/designreview/drcagenda/2024/PDF/CPC/CPC10-04-2024.pdf





