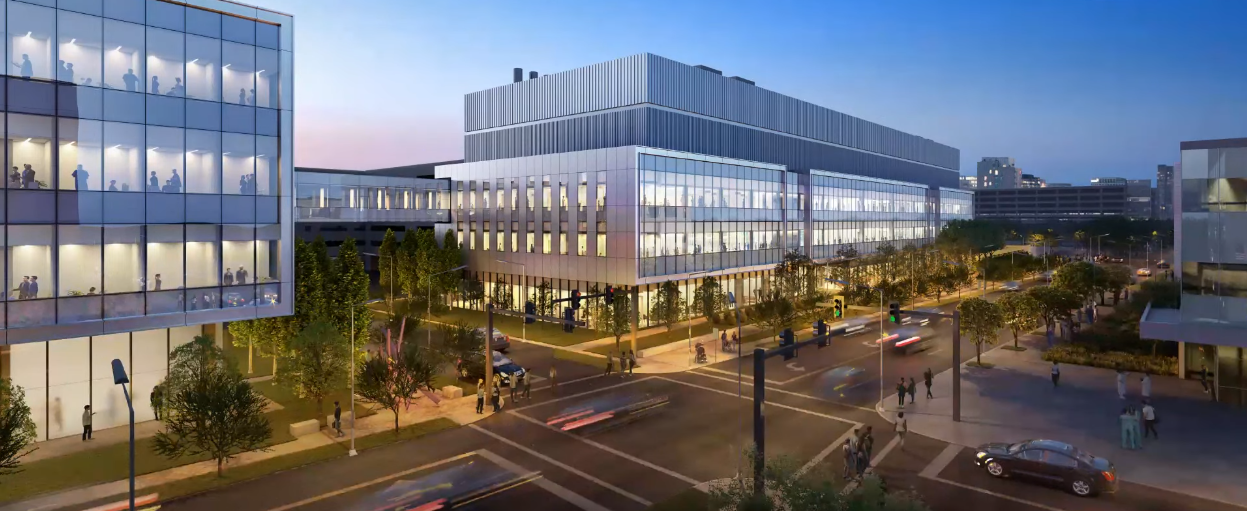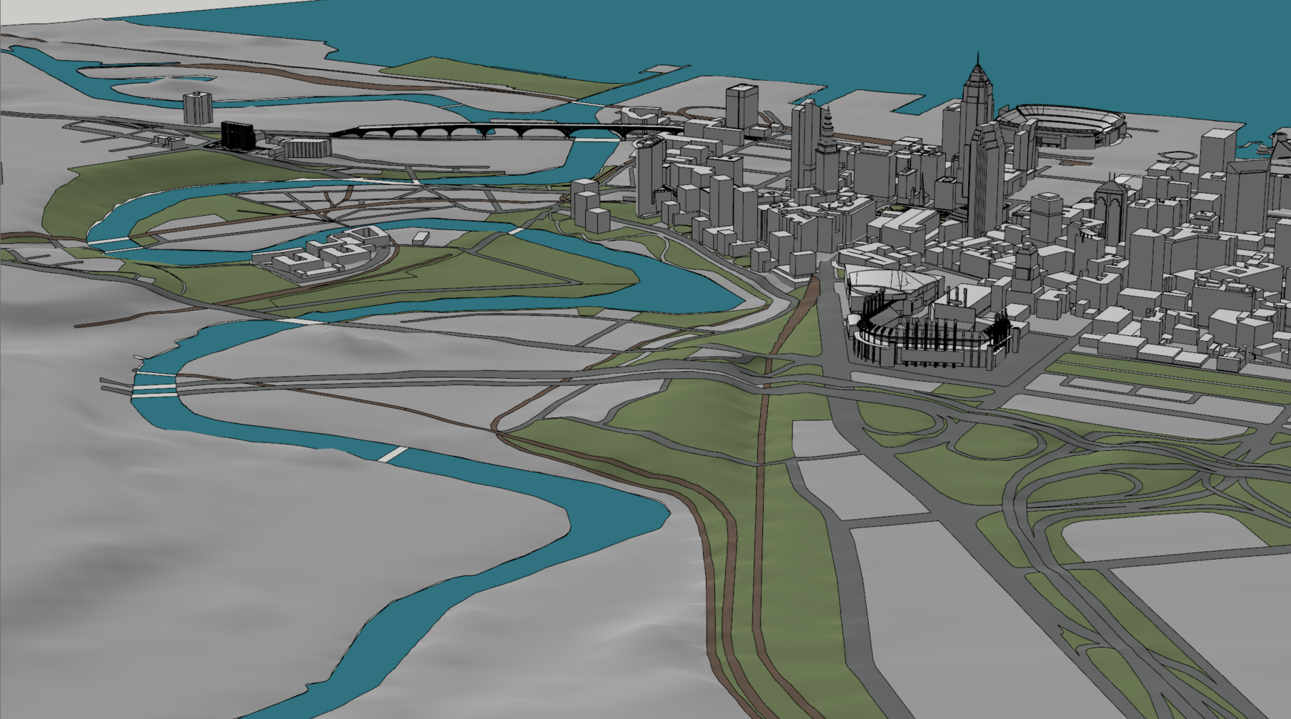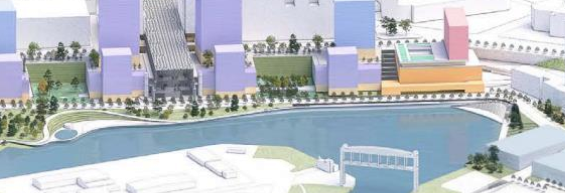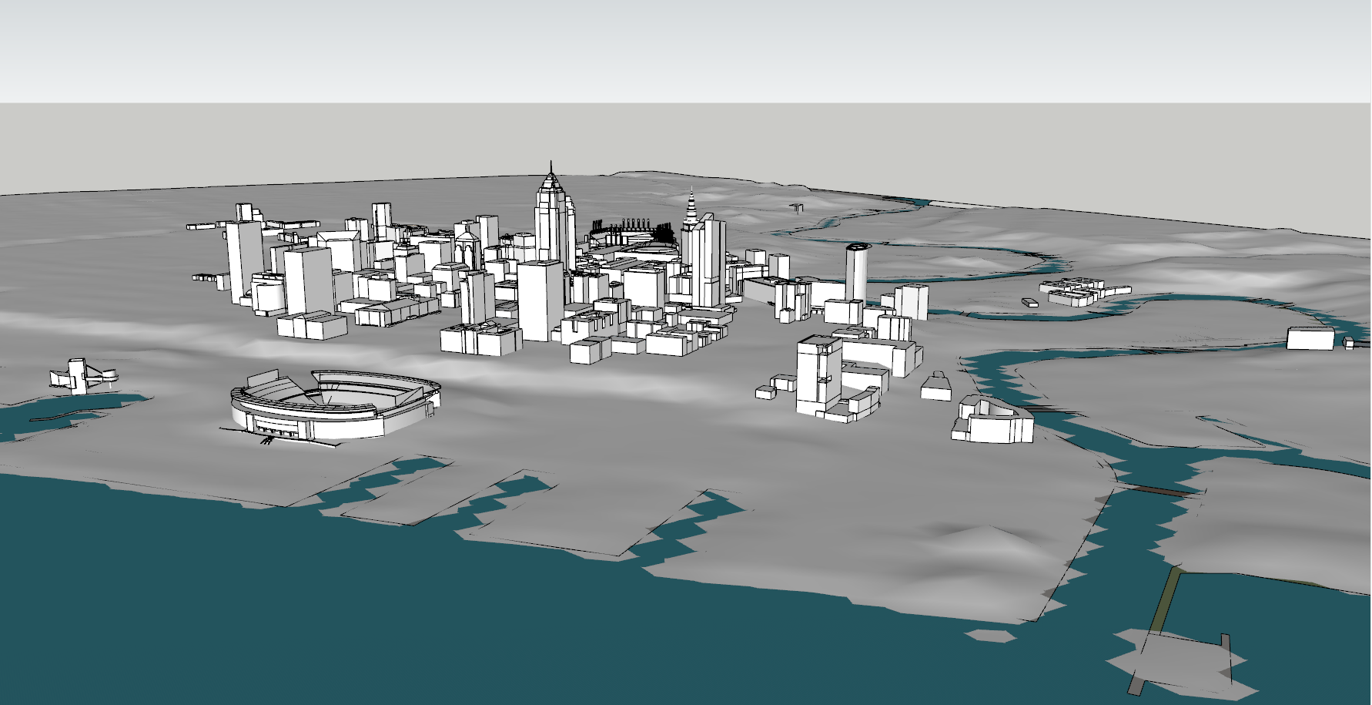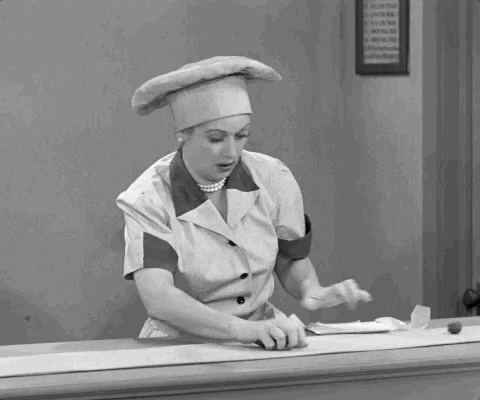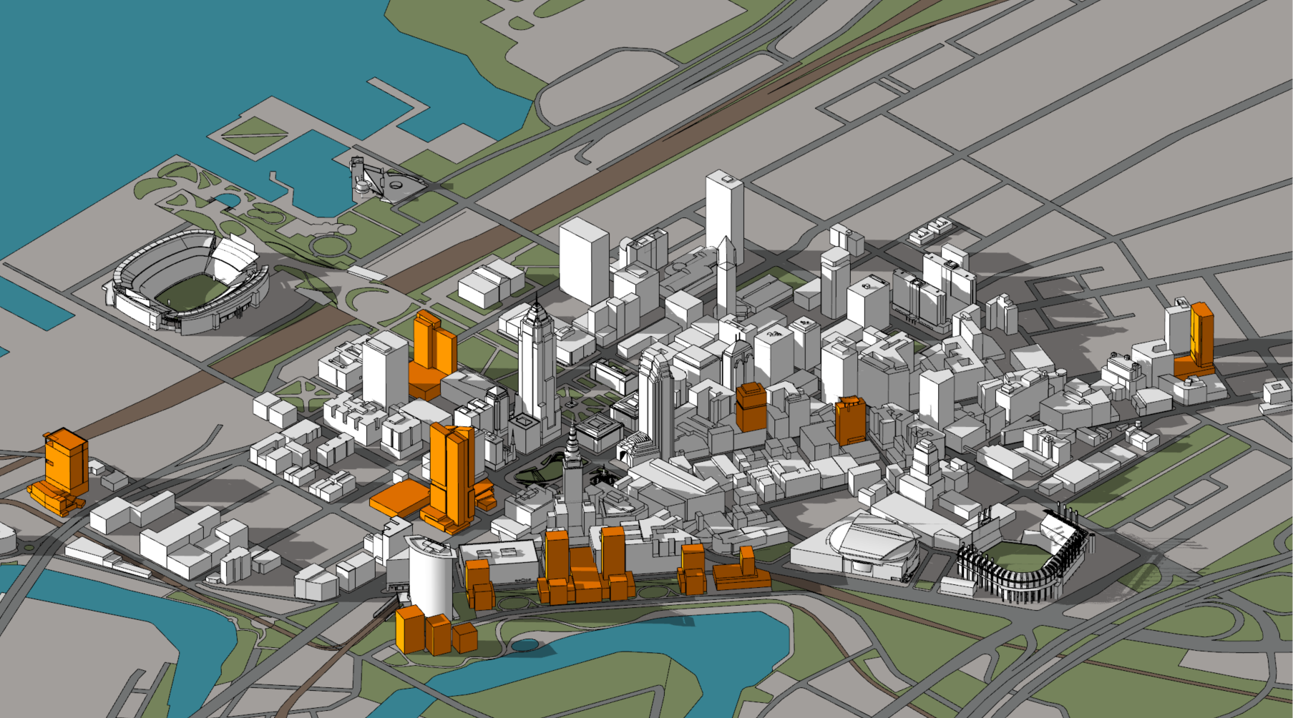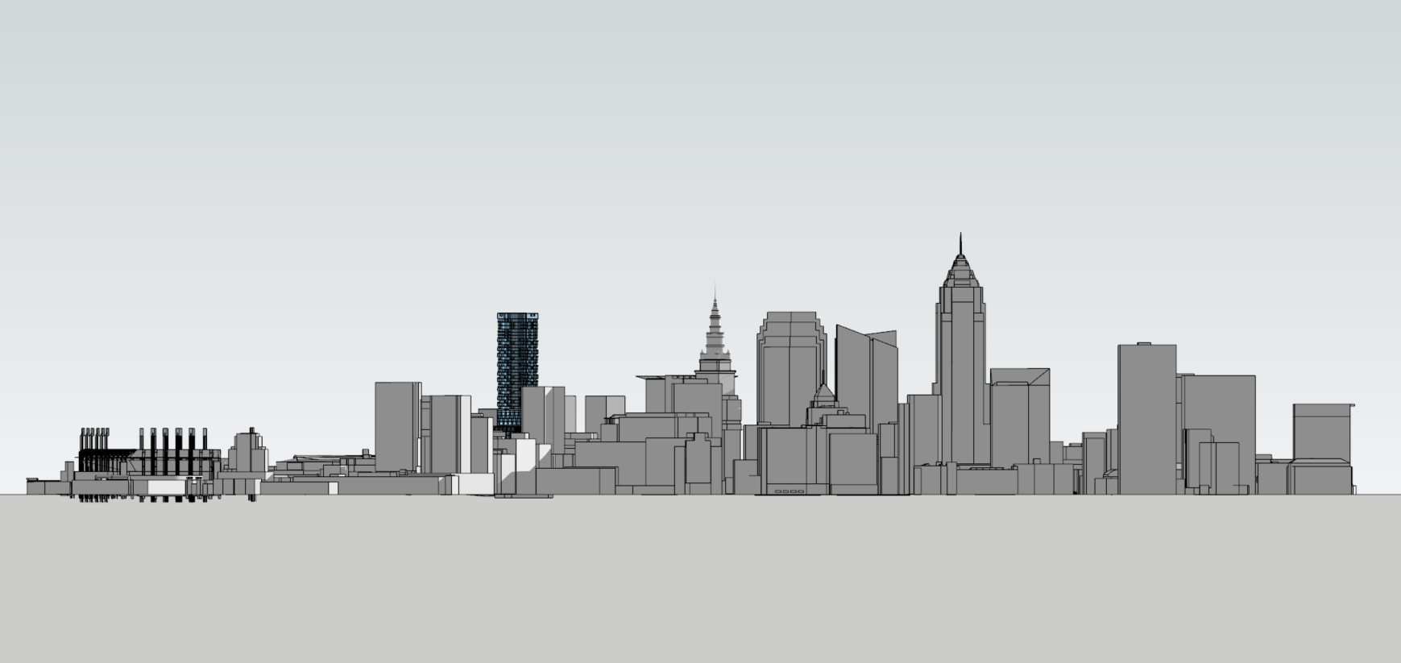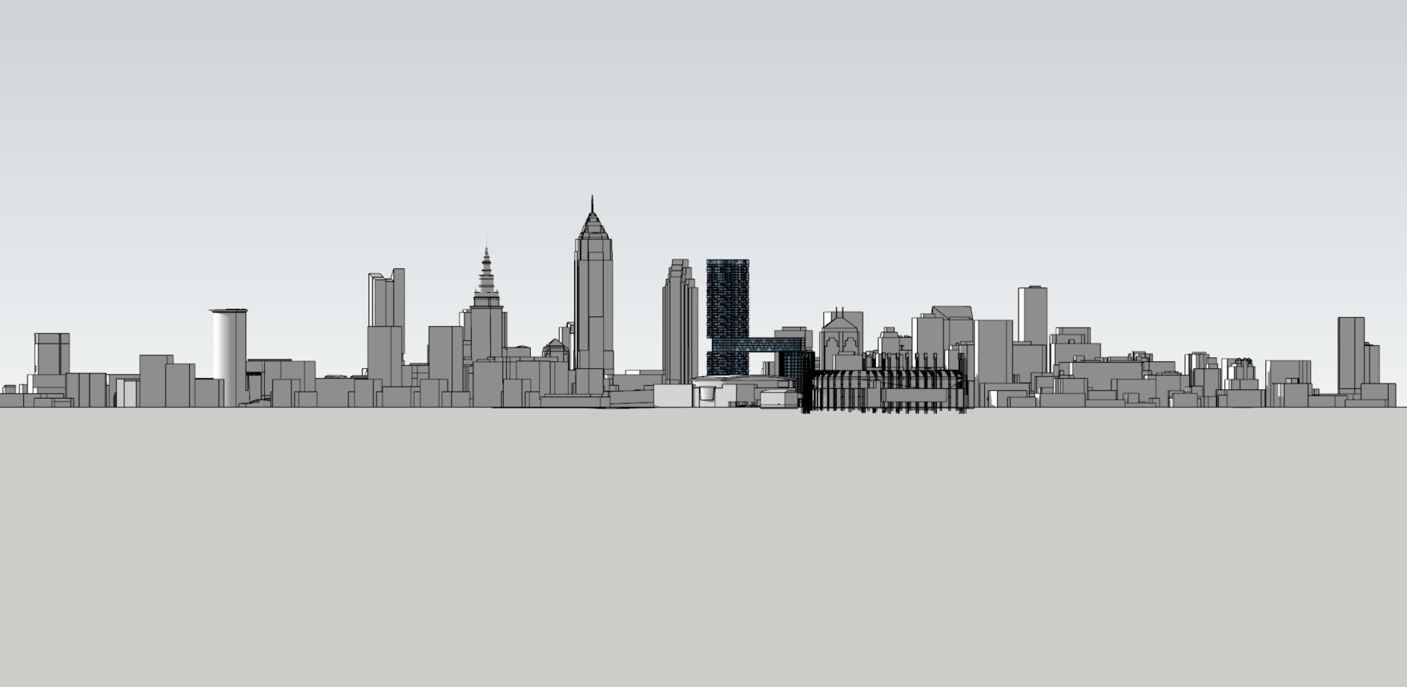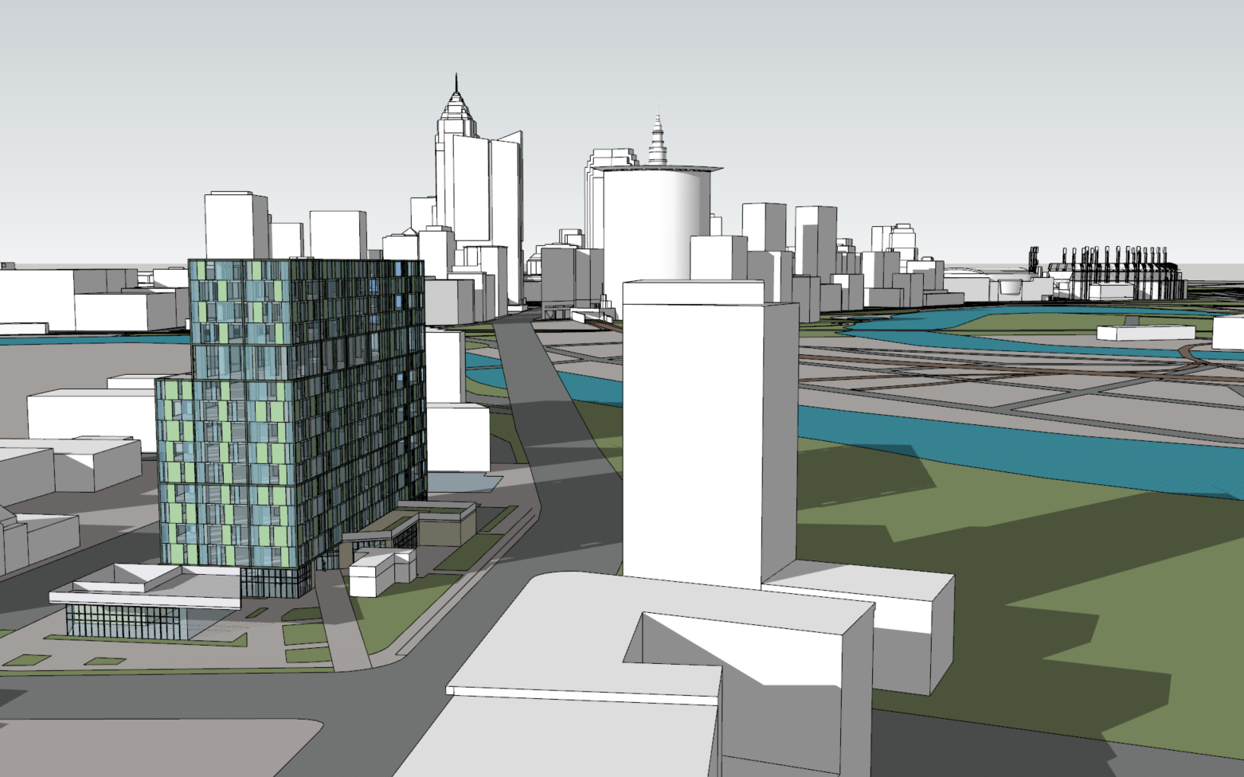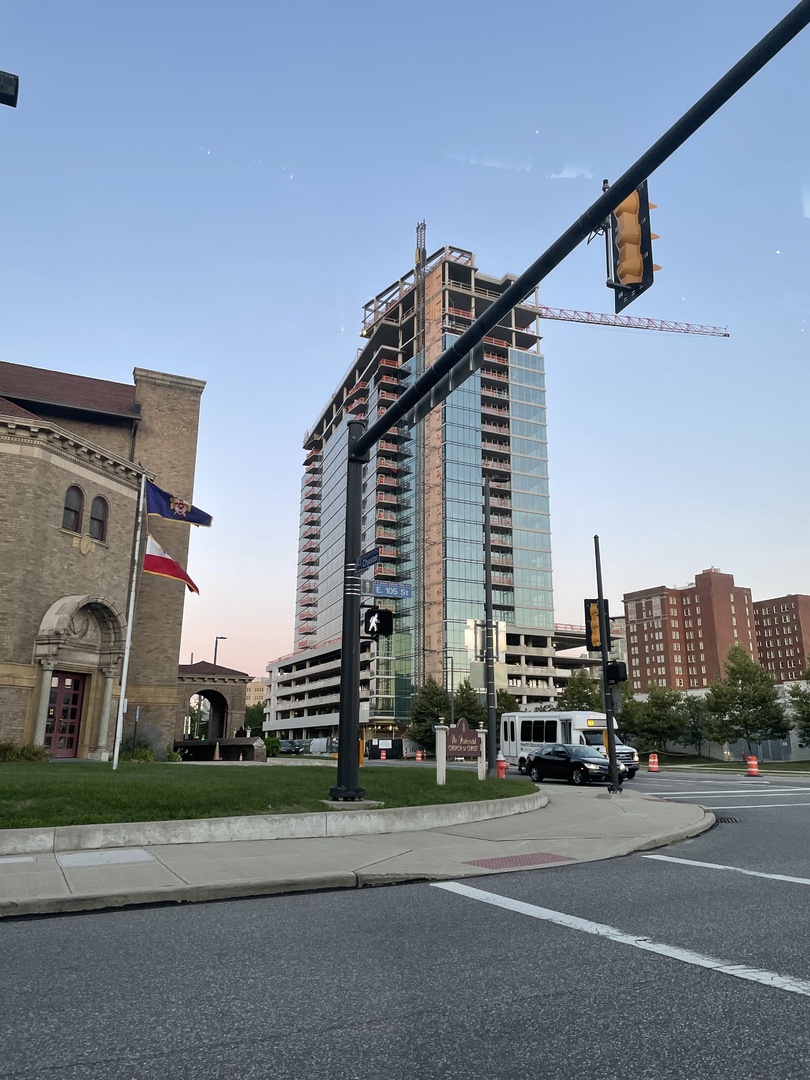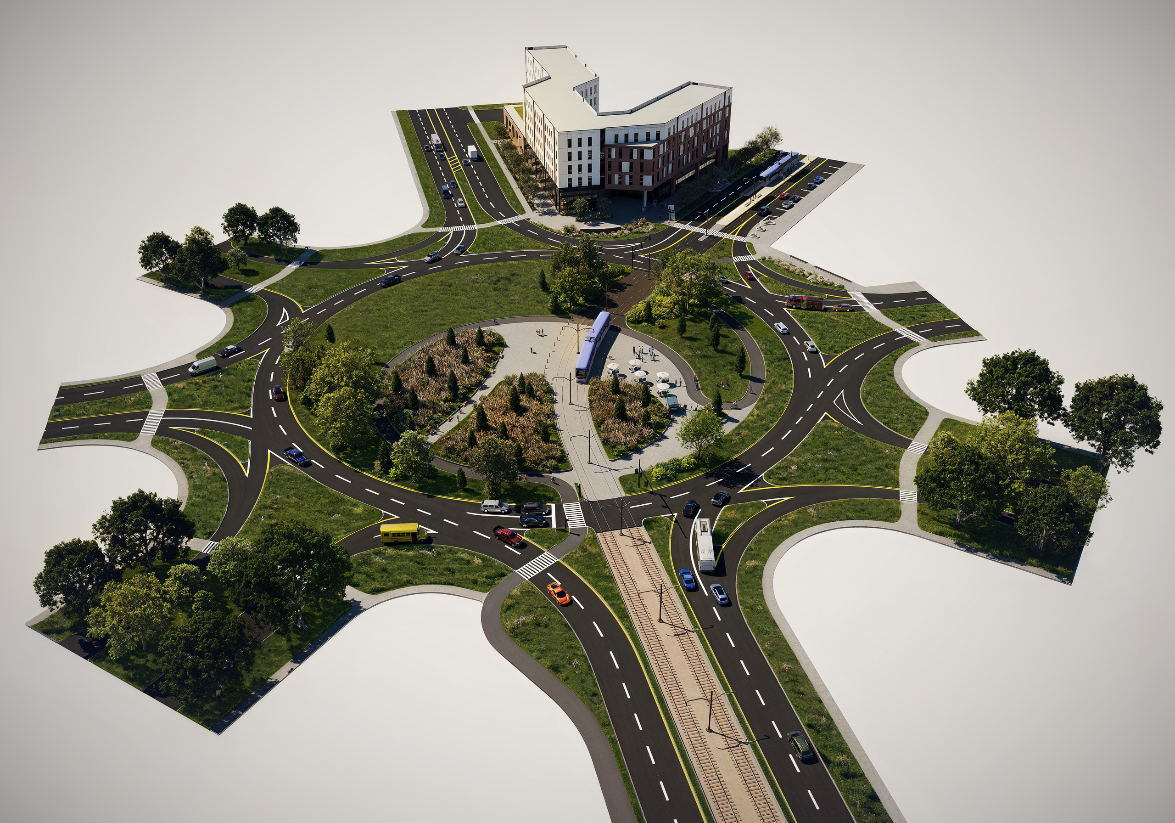
Everything posted by Geowizical
-
Cleveland: University Circle: Cleveland Clinic Developments
For those who couldn't watch, just thought I'd post the updated rendering (corner of Cedar + 100th) of the Pathogen Center from CPC today: Neuro Institute received final approval and Pathogen Center also received final approval with the condition that they try and condense the two mechanical floors on the top where possible. https://www.youtube.com/watch?v=H5jxv4w2_AU
-
Cleveland: University Circle: CWRU ISEB Research Center
In the CWRU Master Plan, they specifically call for MLK drive between Carnegie and Euclid to be removed (and Stearns road reversed one-way) so that these very buildings don't have a "front" and "back/loading dock", rather they lead into the park currently there and better connect to the rapid station. They also propose a designated ThinkBox entrance facing Carnegie. There are pictures of it somewhere in here... https://case.edu/masterplan/documents/cwru-master-plan-march18edits.pdf
-
Cleveland: Downtown: Tower City / Riverview Development
Yup, which is why i was even more surprised by the 500' number given the lower terrain
-
Cleveland: Downtown: Tower City / Riverview Development
That issue was brought up during the presentation, although no answer was really addressed other than consideration for maybe a new road or some connector for the trucks. I think council was also not too keen on the trucks going anywhere near Tower City, at least the impression I got from watching...
-
Cleveland: Downtown: Tower City / Riverview Development
-
Cleveland: Random Visualizations & Massings
Quick project update! Tasks completed: Waterway boundaries cleaned up 2D Map projected onto 3D Terrain Main Ave. Viaduct model added for context To Do: Flatten out roadways where necessary Rebuild remaining bridges crossing the Cuyahoga (Hope Memorial, Detroit-Superior, Innerbelt, Fulton Road, lift bridges, etc.) Including elevating highways away from terrain projection (I-90, I-77) Carve out tunnels for railroads under Tower City, etc. Remove artifacts from heightmapping for smoother and more precise terrain Redo 3D versions of Bedrock and Lakefront proposals based on new terrain Add existing buildings to fill in Ohio City and Warehouse District
-
Cleveland: Random Visualizations & Massings
^EDIT: Replaced the image for the one with the actual buildings. Lol. All the buildings are at their right elevations - just need to finish the actual terrain now based on the underlying image... the hard part
-
Cleveland: Downtown: Tower City / Riverview Development
Small image, but I think the intention is to have a "sizeable" boardwalk in between Canal and the water as shown on the right side of the image, this boardwalk leading between the grassy area and the sloped amphitheater to the water at the bend... I understand the sentiment though and I'd imagine the shipping lane has an effect on what they would like to achieve space-wise on the waterfront.
-
Cleveland: Random Visualizations & Massings
Hey y'all, I figured I'd share quickly an update on why I haven't posted a rendering/massing in a hot sec: My SketchUp model is finally going TRUE 3D. I'm slowly working through the process of cleaning up some real terrain data and merging it with my existing city model that sits on a flat plane... which we all are aware the terrain of Downtown Cleveland certainly is NOT. Hopefully this will lead to some better context for any future renderings y'all may wanna see (especially of developments like tower city that take place on a noticeable slope) 🤟 Should I've done this from the get-go.... perhaps 🙃
-
Cleveland: Downtown: Sherwin-Williams Headquarters
I'm gonna have to wait and hear the tea so I can start making previz plans with that photo haha 🙃
-
Cleveland: Random Visualizations & Massings
Thx @CleveFanand @Oldmanladyluckfor reachin into the renderings archives today - almost forgot I did that mockup! I don't know how much more I can include in that image but I have another one from nearly the same angle that I was using for my Irishtown Bend rendering that has all the new buildings... maybe I'll go back and continue workin on that one... (I think the image is a little higher-quality anyways)
-
Cleveland: Random Visualizations & Massings
- Cleveland: Downtown: Tower City / Riverview Development
Not that this is quite the same scale (I could be wrong), but does anyone know how long it took Bedrock to get the Hudson Site in Detroit from proposal to construction start in 2017 (not counting the 6 years its been under construction from what I understand)? I guess I'm just thinking about the timelines of other major Bedrock projects for comparison...- Cleveland: Random Visualizations & Massings
Alright, last one I promise. All of the built/under construction/proposed (no canceled) towers from the past 10 years (2013+) downtown:- Cleveland: Random Visualizations & Massings
- Cleveland: Random Visualizations & Massings
- Cleveland: Random Visualizations & Massings
Only if/when whatever "gateway megaproject" bomb @KJP is dropping is related XD- Cleveland: Random Visualizations & Massings
- Cleveland: Downtown: Tower City / Riverview Development
Yeah I'd agree with the concerns, but I'm pretty sure these are all just glorified massings (except for maybe the hotel design, which I do like). I love the sloping nature and the symmetry of the buildings with Tower City and just the overall the use of space; particularly, the riverfront park is most exciting to me. That being said, the sort of rust-belt modernism that some of these building massings allude to might be a unique look for the city that I don't really see anywhere else. If anything, I'm looking for the final building designs to be more refined along those lines - a good use of glass and "rust-belt" materials I suppose... Also, that plaza photo that Boomerang posted is gorgeous. More of that around here please!- Cleveland: Cleveland State University: Development and News
And I think the doubling of on-campus housing is going to be huge - it's going to create a lot more foot traffic in the area, help the businesses along Euclid, and hopefully create overall vibrancy.- Cleveland: Cleveland State University: Development and News
I think the key with Wolstein is the ~$1 million operating deficit per year. Also, given how close it is to RMFH and the stark modernization of that arena, I'm not sure if any major event would ever consider Wolstein over RMFH when RMFH is so close and more event-friendly and "flashy". It seems like the capacity of Wolstein is the biggest issue causing this and the university needs something more tailored to their needs. If the solution were just "demolish Wolstein" and call it a day, then yeah that would be a problem. That's my understanding but I could be wrong - I'm not expert on entertainment/sports operations haha.- Cleveland: Cleveland State University: Development and News
CSU’s new $650 million master plan envisions demolishing Wolstein Center, doubling student housing, adding sports and ‘partnership’ districts https://www.cleveland.com/news/2022/11/csus-new-650-million-master-plan-envisions-demolishing-wolstein-center-doubling-student-housing-adding-sports-and-partnership-districts.html Pretty big news here from CSU! Some major points/TLDR: Roughly $650 million in investment including - New Student Housing - Renovation of Rhodes Tower to student housing ("demolition doesn't make financial sense") - New Academic Buildings - Demotion of Wolstein Center, replaced with two smaller arenas/fieldhouses on the north side of campus - Replacement of Wolstein with Partnership District (business/academic collaboration space) $21 million from the state's budget should help the first phases of this plan commence in about 12-15 months. Overall, a very informative and thorough article. Definitely worth a full read + all of the nice renderings! And now that my work schedule has freed up a bit I may consider adding some of these proposals to my downtown massings too.- Cleveland: Random Visualizations & Massings
I think they saw my SketchUp models and said "let's put him out of business..." :)- Cleveland: University Circle: Circle Square
Drove east on I-90 past downtown and through UC this evening on the way home. Downtown looks spectacular at sunset, but I was only able to get a photo of Artisan safely haha: love how you can see this tower from almost anywhere in UC- Cleveland: Random Visualizations & Massings
@GISguyI'm not an orthodontist but I could give it a shot! 🦷 - Cleveland: Downtown: Tower City / Riverview Development




