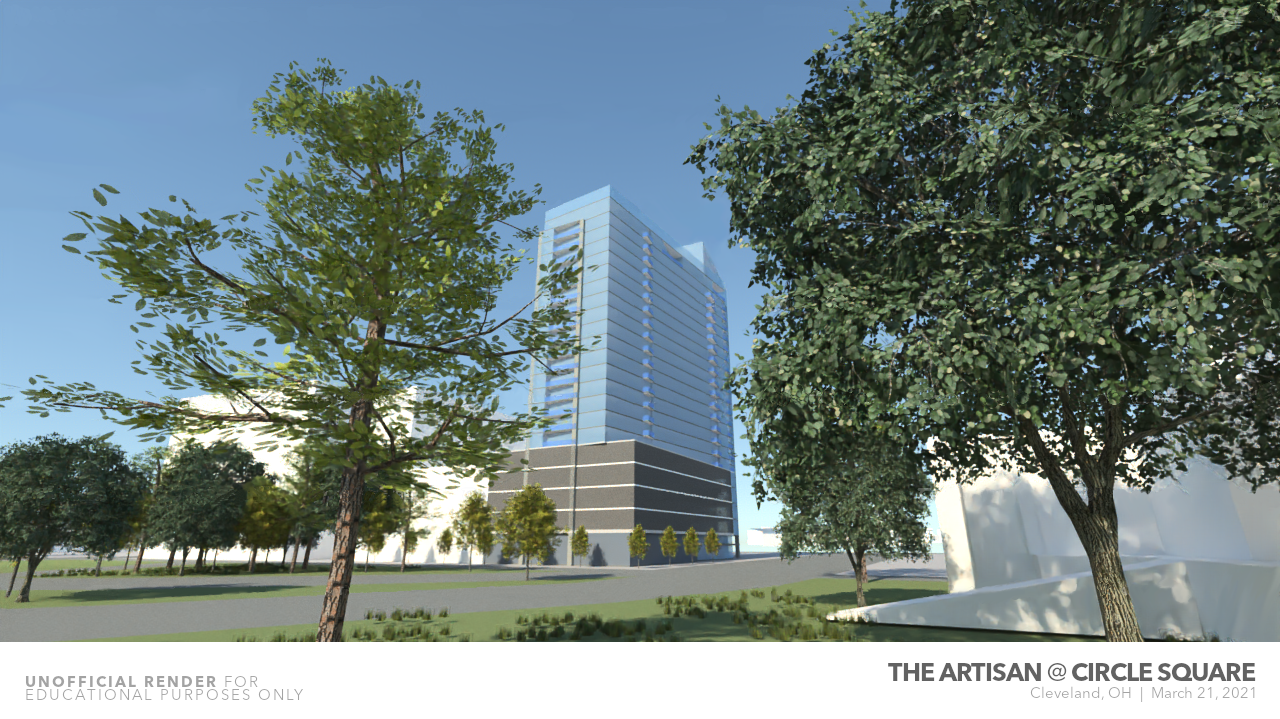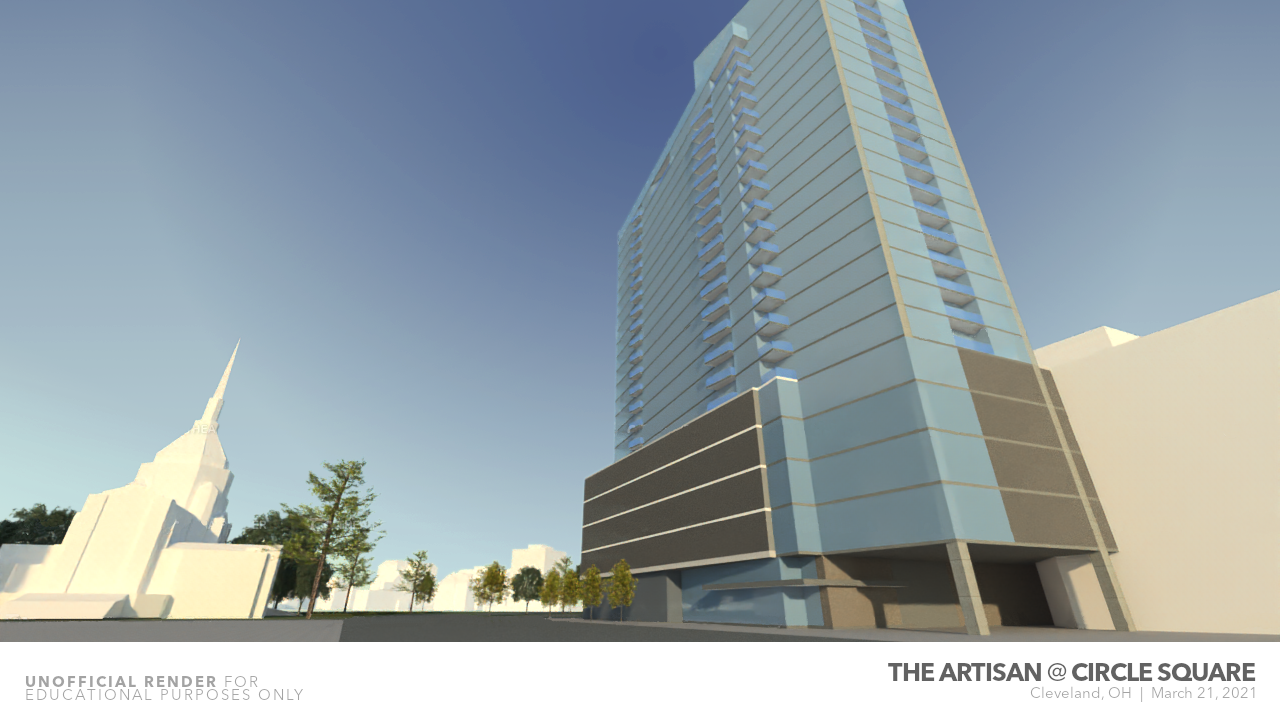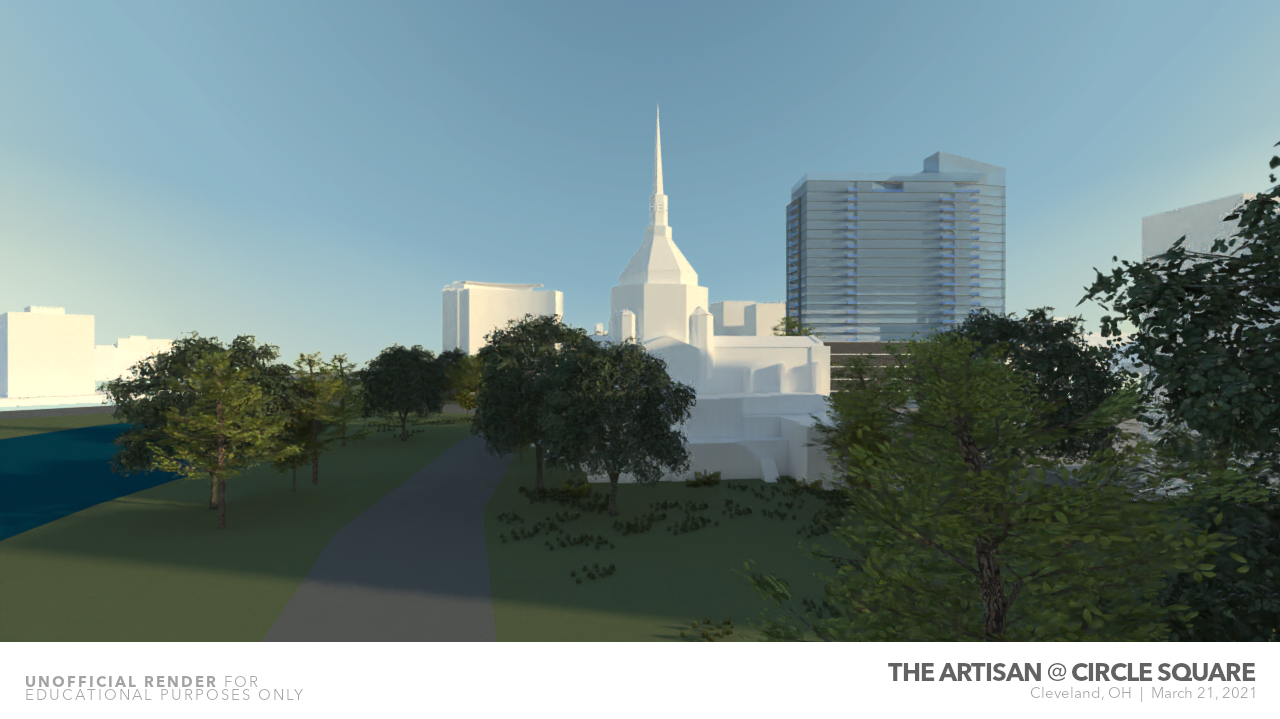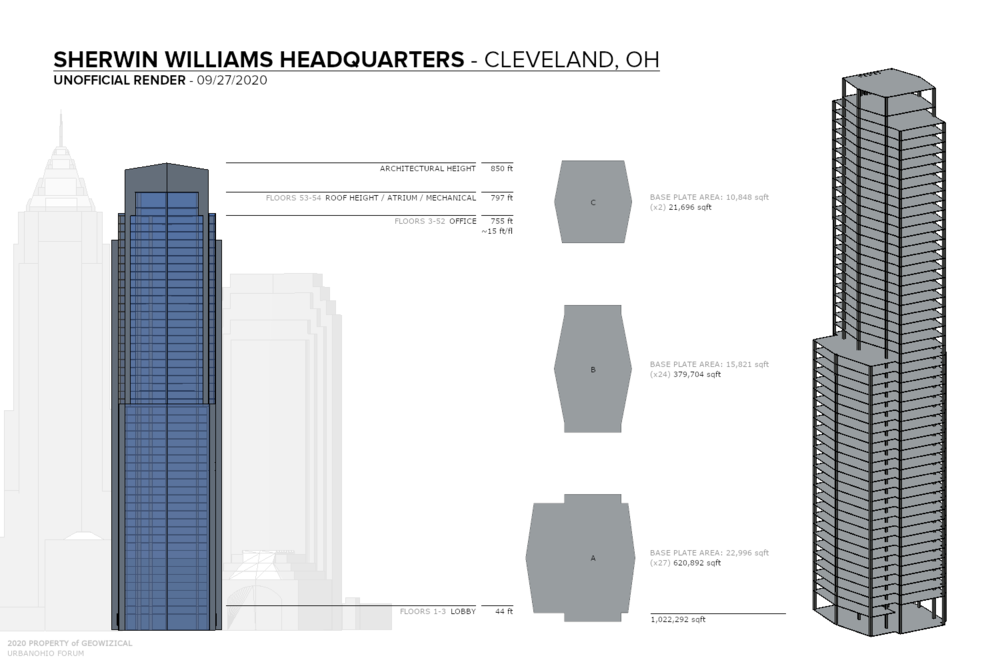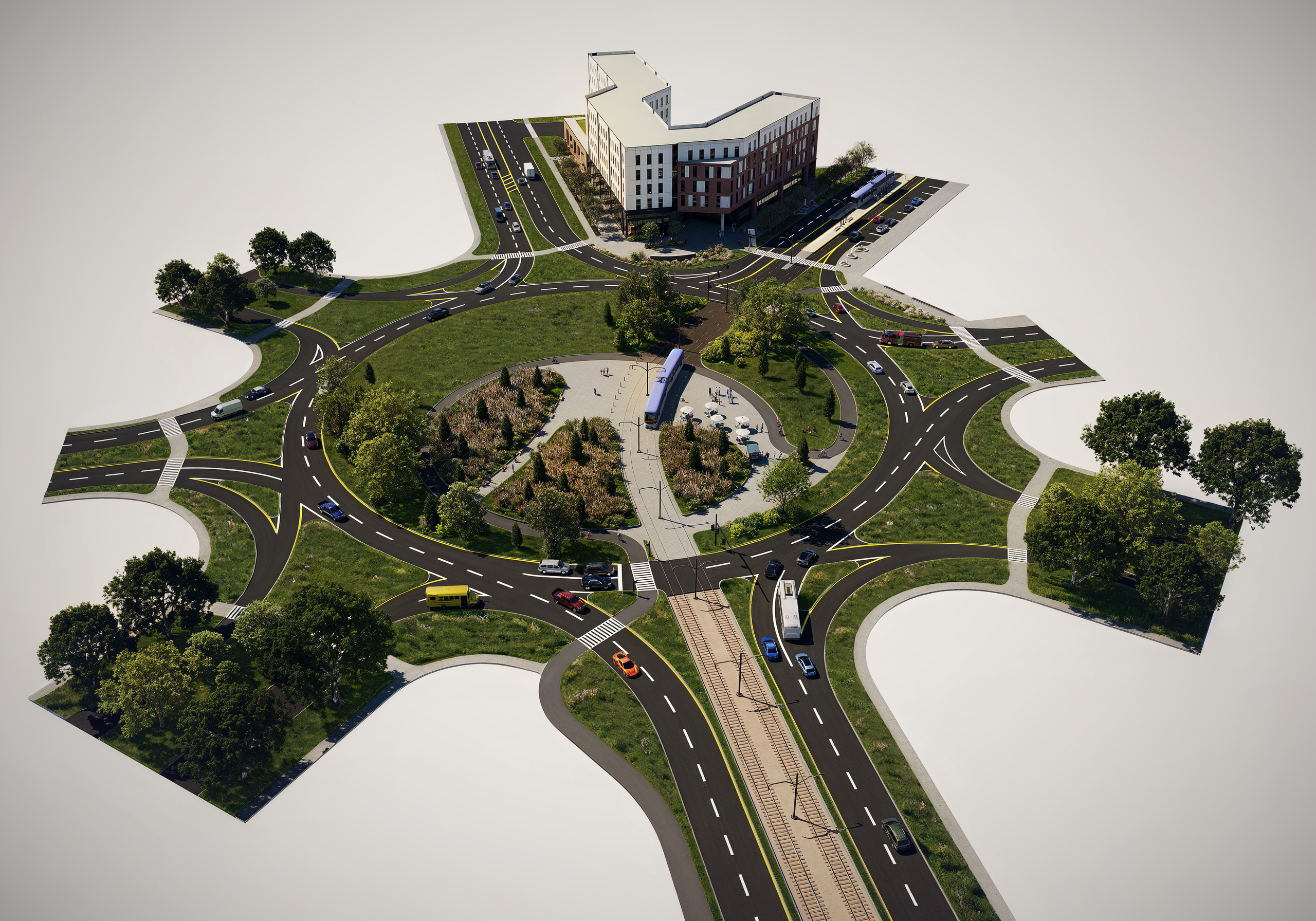
Geowizical
Rhodes Tower 629'
-
Joined
-
Last visited
-
Currently
Viewing Forum: Northeast Ohio Projects & Construction
Everything posted by Geowizical
-
Cleveland: Random Visualizations & Massings
I can definitely just go through the thread in hindsight lol. Mostly I was looking for the side elevation view where it breaks down floors and heights and then the general floorplan. But I'll take a look...
-
Cleveland: Random Visualizations & Massings
If someone would be so kind as to post the plans for the original 54-story nuCLEus in the thread for reference I'd greatly appreciate it - that way I can make the most accurate version of it possible. Unless I'm mistaken I remember there being some sort of pdf or downloadable document from Stark with elevations, floorplans, etc. but I can't seem to find it anywhere. Thanks in advance!
-
Cleveland: Random Visualizations & Massings
Can do! Might be a couple days though so sit tight lol
-
Cleveland: Random Visualizations & Massings
Not off-base by any means, it's a totally understandable point - something I would definitely be worried about myself. I edited a bit, hopefully it's now a little more obvious that I don't work for FitzGerald (the firm responsible for the actual renders).
-
Cleveland: Random Visualizations & Massings
Hey gang - wanted to share with the forum some updates in rendering capabilities as of this past weekend. Let's just say, things are getting a lot more realistic... Using a new rendering system integrated into my Sketchup workflow I now have the capabilities to render out conceptual pieces comparable (but not currently meeting/exceeding) to that of your run-of-the-mill architecture firm. While the orange buildings of the past are - dare I say, iconic - I've always wanted to get into more realistic and informative architectural renderings, and this combined with my graphic design proclivities is just the first step towards that goal. My hope is that this workflow continues to serve as the sort of in-house public firm for forumers where y'all have a vested interest, so to speak, in the work being done, and where y'all can request both original concepts and projects in the works. Am I taking this too far? Maybe... but if it serves the greater good then it's all worth it in the end. Besides, who doesn't love being part of a fictional architecture/city planning firm lol. Anyways, as a proof of concept, I finally got around to creating a specs-accurate Artisan at Circle Square in UC from scratch and upgrading the world model overall in various ways to get some sexy renderings. It was quite the time suck this weekend getting it all up and running but 110% worth it in the end: I hope to continue improving the capabilities and to keep providing some interesting thought experiments/designs/angles for you all to enjoy, adding to the sometimes limited number of renderings provided by the big guns. Circle Square is such a cool project and judging by these new renders it is going to have a skyline-changing presence in the Circle. This project can't get started soon enough! If you have any questions about the renders, feel free to hit me up with those too - I'd be happy to talk about the process with y'all if you are interested. And as always, thank you so much all for your interest in these renders and continued support/encouragement! -Ian In the pipeline: The Artisan got me thinking... conceptually, might Wade Oval/Lagoon look like a mini Central Park in a decade or so given enough condos/apartment towers? Stay tuned! 🤫
-
Cleveland: Random Visualizations & Massings
So... its hard to get good skyline shots of UC given, well, the current lack of skyline... Also, there are so many buildings in UC that I didn't go down the rabbit hole of modeling/adding in every single one (although that may happen eventually) this time around, so pardon the gaps. Anyways, I just massed out the Artisan and Library Lofts (no detailed recreation, sorry) minus the office portion of the project and here's how it looks. This thing should be around 270 ft by my estimates, which is what you see here. If I have more free time in the future, I'll try and do a more faithful detailed recreation based on the blowups in the schematics (and yes, I realize I didn't put in the Pathogen Tower - I have no clue where to start with that). See Circle Square thread for recent developments! Looking South Looking East Looking North Aerial From the steps of the art museum (a little fish-eyed as to get Severance Hall in the shot)
-
Cleveland: University Circle: Circle Square
Working on a mock up of UC skyline including all of Circle Square as we speak... my Cleveland skyline model is expanding rapidly haha
-
Cleveland: Downtown: Sherwin-Williams Headquarters
So the area tacked on to the main tower box gives you another 13k sqft. Keep in mind though, that when you think about buildings these days, the size of that "side piece" would probably not go up more than like 5 floors, so my "professional opinion" is that this is essentially part of a short base, hence I didn't really figure it heavily into my calculations. Proof of this would be a simple glance at Pickard Chilton's website, where we see that they rarely do highrises on bases, and if they do, those bases are usually only 5 stories or so tall and not massive by any means (again, exceptions exist). Long story short, for anyone worried about floor count because of the base, I still think 30 floors is reasonable/expected - especially considering the tower might not fill up the whole blue box shown.
-
Cleveland: Downtown: Sherwin-Williams Headquarters
Based on the release today, taking the floorplan of the tower literally from the drawings I calculated 32.5k sqft per floor.... 1 million / 32.5k = 30 floors. 30 floors x 15-16 ceilings = 450-480 ft (not new info really). However, we shouldn't assume the sizes blocked out in this rendering will be the floorplan size of the tower - they could be smaller or larger depending on how high they want to go and given that they are still hashing out tower specifics... I would say though that something higher than 35 stories is unlikely, based on all of the previous info we've seen. Could we get to 500 ft. with a crown? Potentially
-
Cleveland: Downtown: Sherwin-Williams Headquarters
Agree 100% I'll go into my renderings and overlay this image and try to calculate a *solid* square footage for reference.... the fact the office tower has that extension piece, like you said, surely confirms a stepped design or at least that maybe the upper half of the building at least has smaller floorplates than the base.
-
Cleveland: Downtown: Sherwin-Williams Headquarters
YES! Finally some plans to go off of! 🤩 And who knows, that much "FUTURE EXPANSION" bodes well for any and all future skyscraper plans/needs
-
Cleveland: Ohio City: Bridgeworks Development
Well.... I as hoping to have both Bridgeworks and The Viaduct in the view, but now everything has changed (thanks Viaduct)... not much to show unfortunately now that one of the two towers is pretty much gone Nonetheless, hopefully this tower will spur even more development on this particular corner - being right next to Irishtown Bend, it would not only be a great reason to add more buildings here in the future, but tall apartment towers in particular overlooking both the city and the bend could be a really lucrative opportunity/great for the skyline. Once the bend is in prime form, this may be some really good real estate...
-
Cleveland: Ohio City: Bridgeworks Development
Workin' on a view for y'all 😎
-
Cleveland: Downtown: Tower City / Riverview Development
I will attempt to be bold...
-
Cleveland: Random Visualizations & Massings
I present: The Prettiest "Glass Box" I Could Come Up With 490ft "floating" tower on top of massive cylindrical stylized supports, complete with office lobby base and attached parking wrapped in paint swatch-inspired coverings (for those of you into that kind of stuff). Enjoy! Hopefully this helps manifest some of the hopes/concerns/concepts put forth in the past couple of days for your consideration. As always I'm happy to answer any questions.
-
Cleveland: Downtown: Sherwin-Williams Headquarters
If you mean look at the top of the recent SW render and draw a line to see where it hits on BP/Sohio, then that's just a matter of height - SW (480ft) would come up about 180-200ft or so short of BP (660ft). If I misinterpreted I apologize!
-
Cleveland: Downtown: Sherwin-Williams Headquarters
Thanks everyone for your continued support (and criticism) of my work - I'm glad these renderings on the whole help the greater good even if they aren't 100% based in reality just yet. Echoing all of our sentiments I think, I need these official renderings to get out ASAP so I can get to work on modelling the REAL things, haha. Anyways, here are some extra views and such from the renderings. Hopefully this will be the last go at it before the real thing, but I'm always happy to make more speculative pieces. Many different views here (some from the article), and for those of you worried about how a 480 ft building might look from PS, I would take a look at the last two photos here and then affirm or change your grievances. Of course, take it all with a grain of salt - these are unofficial. I also attached a comparison chart of all of the Pickard Chilton properties in this height range and how the two SWHQ towers here stack up to them (pun intended). ^^ The Pinnacle Place - as you will see above - is one of said inspirations. Feel free to investigate some of these Pickard Chilton buildings at your leisure - they are fun to look at and provided a decent portion of my inspiration, I just didn't want to put pictures of every building in this already lengthy post, haha. Thanks for putting up with my 100th post, in advance, and Happy New Year! Aerial View - Looking North Aerial View - Looking East Aerial View - Looking West Aerial View - Looking South Street View - Looking West Street View - Looking Up from Public Square Street View - Looking Up from Superior Comparison Chart
-
Cleveland: Random Visualizations & Massings
From previous renderings... Playhouse Square to Ohio City and everything in between... Happy New Year to all!
-
Cleveland: Downtown: Sherwin-Williams Headquarters
If only they'd hire me! (I'm a civil engineer though, not an architect, haha) My pleasure! 1) The heights for all my renderings pretty much come from KJP's reportings/requests, so I think he's a better person to ask with regards to height speculation. I'll just echo his sentiments that two 300+ buildings (one probably 500+) are likely at this point in time. 2) As for the look of the skyscrapers and such, they pretty much emanate from my imagination and are inspired by the architect's (Pickard Chilton) previous high-rise work. But, like you mentioned, they are very "unofficial" and likely to differ significantly from the final result (although I'd be very surprised if what I presented looks even remotely close!). I like to think that my concepts are at least realistic enough to be plausible and give us a sense of what kind of aesthetics/designs work well with the existing skyline. Lots of glass I know (of which I'm a fan haha), but I think we (and the City of Cleveland, hopefully) should expect a landmark building both bright and modern for the times, while feeling at home in the city - hopefully I've captured some of that essence in my work. But when all is said and done, if what KJP reports comes to fruition, even if my renderings are ultimately off from a "decorative" standpoint I would expect to see something very similar in functionality at the very least, and that alone is very exciting - much more exciting than a city block-wide parking lot.
-
Cleveland: Downtown: Sherwin-Williams Headquarters
Addendum: a few more angles of the new unofficial renderings per KJP's newest article on SWHQ (I think he meant to @ me instead of urbanetics on the renderings, but it's all good!). Any questions y'all have about the renderings, feel free to ask away. Anyways, hope you all enjoy - Merry Christmas and Happy Holidays! Edit: UO is being weird with the file sizes, so click on the images to see the full, sharper versions.
-
Cleveland: Random Visualizations & Massings
SWHQ Renderings Update Thanks to everyone for your response to my latest SW mockups, and thanks to @KJP as well for entrusting my "orange buildings" to appear in your superb blogposts - it means a lot to me that you all enjoy them and I'm glad I can contribute to your vision of the city as it comes to life around us. Plus, I never thought my Sketchup "skills" would one day be of use in a setting like this, but I'm glad I can help in any way I can. Sometimes, we can't do much as posters on a forum - but I like to think our voices and thoughts can have a little more sway than we might realize. That being said, I feel like you all deserve something more than just my surely repetitive "orange buildings", so this weekend I decided to challenge myself to take things up a notch with respect to the renderings. In playing around with my massing for KJP's most recent article, I thought I would go further than "orange" and create a visualization for you all that is a little more realistic than previous and closer in-line with what a real architect firm or construction company might put out there; one that gives a better idea about potential of the design and functionality of a project as well as the *realistic* goals we should set for future projects like this (finger-crossed this is only the beginning), and more more importantly, something more refined and tangible than orange blocks standing next to Key Tower. As such, I refined my most recent design for KJP and created (with the help of my graphic design skills), something which is - in my opinion - a skyscraper not only enjoyable to look at in concept, but that fits well with the current skyline, is uniquely "Cleveland", and (hint hint) takes some design ideas from a certain landmark of the city (see if you can guess haha). I created a fact sheet of sorts that highlights the breakdown of the building floor-by-floor, gives dimensions, heights, and in general a more detailed (yet still hypothetical) understanding of the building. Below is my first go at such a concept. I hope you all enjoy it - while I was able to knock this out this weekend this definitely takes a lot more time to put together than the "orange buildings" so while it may be less frequent, I hope the slightly more in-depth attention to detail makes up for that. Please let me know what y'all think - if you like this idea, suggestions, any fundamental problems with the design (but not like "the building will literally fall over dude"), etc. As always - I am NOT a professional architect (I have never designed a fully-functional building before), but sometimes rudimentary is alright ? and the goal of these are to look pretty, of course ? Sorry if that was a lot... nonetheless, please enjoy - and have a great evening!
-
Cleveland: Downtown: Sherwin-Williams Headquarters
Okay that wasn't too difficult actually Here's the breakdown on my massing: Floor Size for this building is, on average, 21,600 sqft. Divide the reported 1,000,000 sqft. by 21,600 and you get, would you look at that, 46 floors in my massing, which goes right along with what we've been hearing thus far. Let's just assume 16 ft ceilings for kicks, so 16 ft * 46 stories = 736 ft of office space itself, so either you could add more than 46 stories to fill the space, or you get about 100 ft worth of mechanical, crown, etc. on top. So I guess you could say this massing is, at the very least, realistic ?
-
Cleveland: Downtown: Sherwin-Williams Headquarters
I'll try the best I can to estimate and get back to you on that!
-
Cleveland: Downtown: Sherwin-Williams Headquarters
For those interested, I tried to base the massings used by @KJP (thanks for the article!) on previous Pickard Chilton designs, some of which I have attached below for anyone's interest/discussion. along with that are some supplementary shots of my own the massing and height comparisons for kicks. The massing is a little more detailed than I usually do (still orange though), but it is nowhere near official or professional. I hope however that you all enjoy what I can come up with at least just a little until the real pros enter the chat haha. And sorry in advance for the image dump ? I guess what I'm getting at is that I love Pickard Chilton's designs so far, so here's hoping that we get something similar yet unique that matches well with CLE. Height-wise there are many ways to make this work visually that will have a profound impact. For me, the more glass the better!
-
Cleveland: Random Visualizations & Massings
Sherwin Williams should be able to match those paint colors, right? ?






