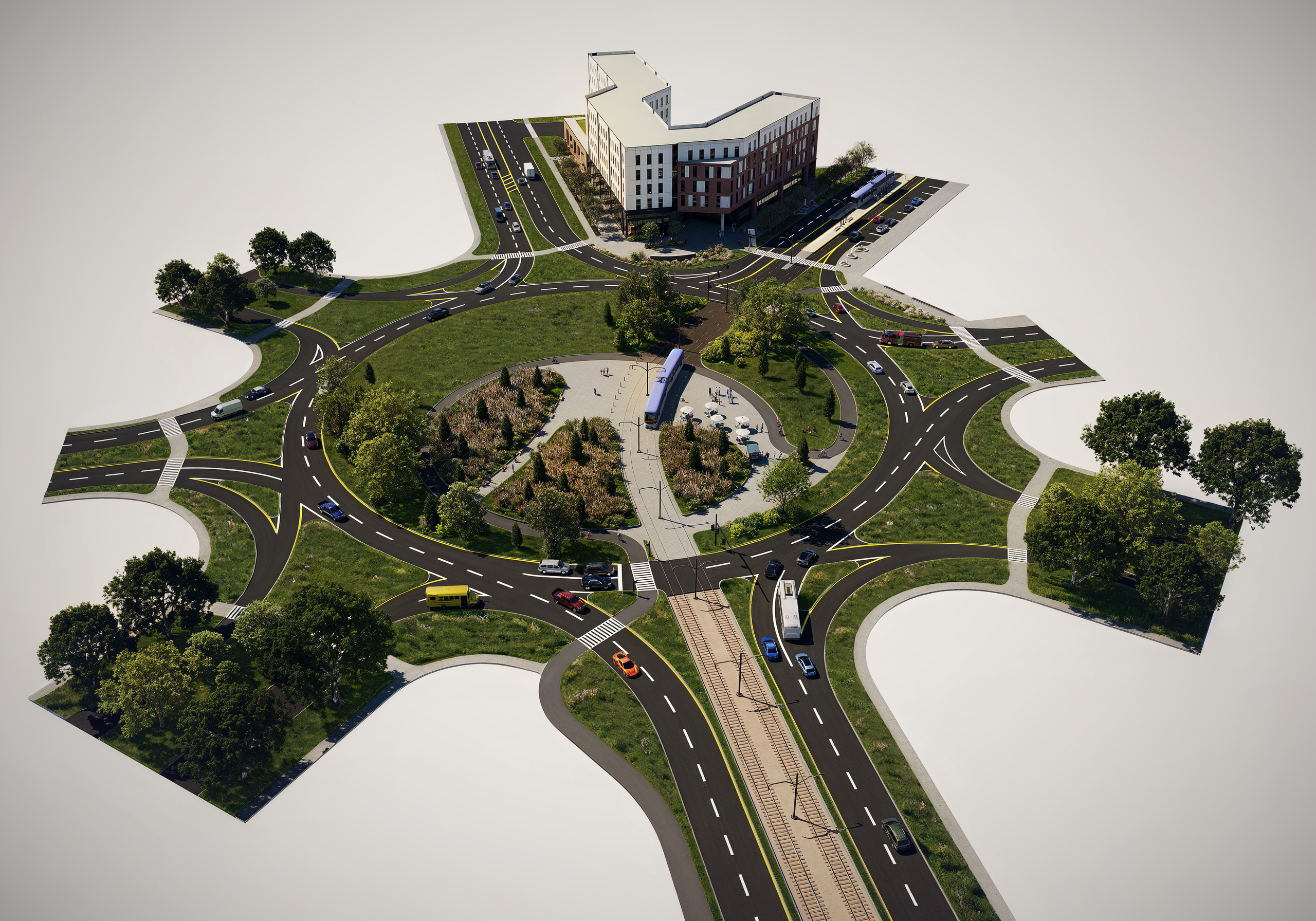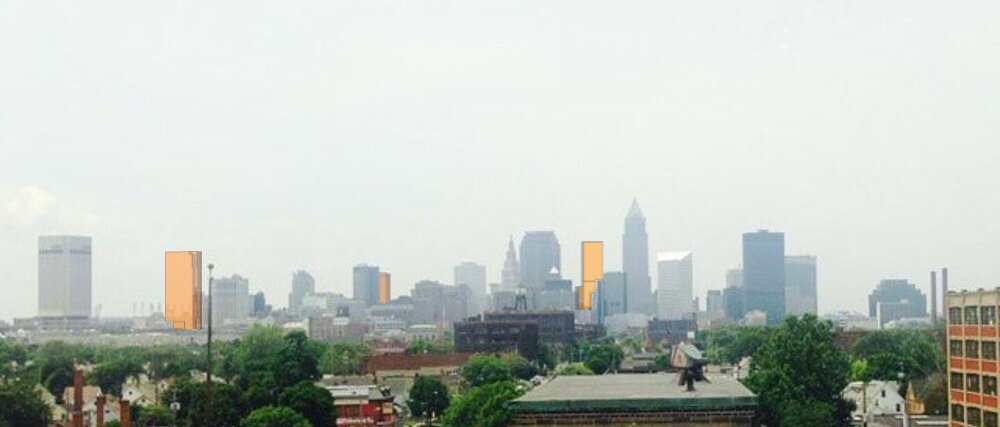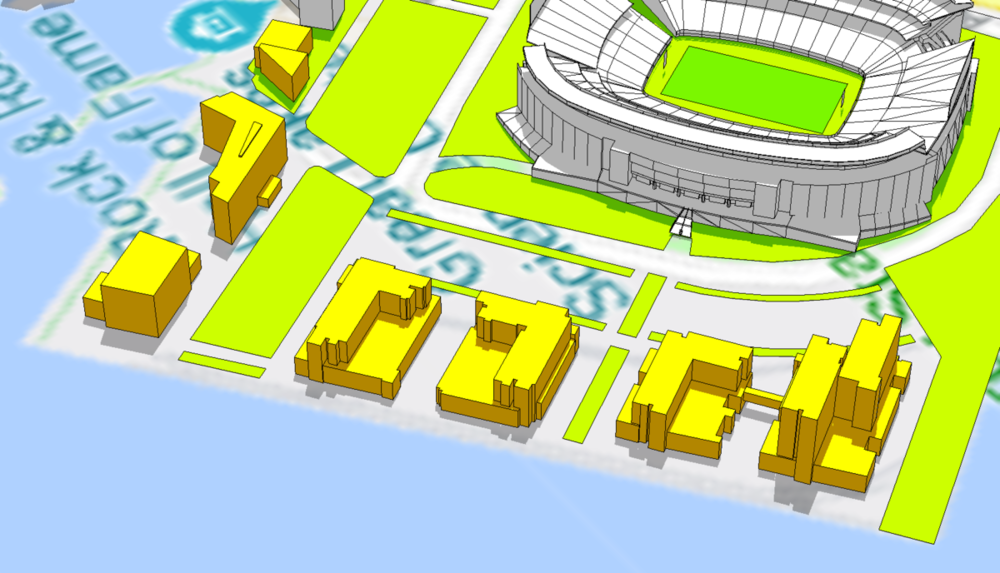
Geowizical
Rhodes Tower 629'
-
Joined
-
Last visited
-
Currently
Viewing Forum: Northeast Ohio Projects & Construction
Everything posted by Geowizical
-
Cleveland: Random Visualizations & Massings
@CleveFan, et. al. What Our Skyline Could've Been I'm missing a couple things, specifically since I don't know where Progressive Tower is supposed to go (information on that please), and also I can't find the original drawings for the rest of Tower City that was never built (where the existing parking lots are I believe...). If anyone has that type of image that would be swell. I really enjoyed making the Ameritrust model (I'd like to think it is very accurate), it actually makes me wish SW could've just recycled that plan and used it for their HQ. It would've been such a cool supertall to have. If built it would currently be tied for 11th tallest in the US with Chicago's new Vista Tower. 1. Ameritrust Center Height: 1,198 ft 2. Weston Superblock Height: ~310 ft (tallest building) 3. Doubletree at Couthouse Square Height: 350 ft 4. Lakefront Development Height: ~150 ft 5. NuCLEus (Original Proposal) Height: 647 ft 6. Cleveland Trust Tower Phase II (The 9) Height: 382 ft 7. The Lumen at Playhouse Square Height: 396 ft
-
Cleveland: Random Visualizations & Massings
@CleveFan Will do (once the partying has subsided of course ?)! Happy 4th!
-
Cleveland: Random Visualizations & Massings
Also, Happy 4th of July Everyone! Megatall Concepts by Request Ping An International Finance Centre - Shenzhen Height: 1,965 ft Floors: 115 Floor Area: 4.2 million sqft Signature Tower - Jakarta Height: 2,093 ft Floors: 114 Abraj al-Bait - Mecca (A.K.A. "And you thought OUR Tower City was big...") Height: 1,972 ft Floors: 120 Floor Area: 16.9 million sqft Shanghai Tower - Shanghai Height: 2,073 ft Floors: 130 Floor Area: 4.1 million sqft
-
Cleveland: Random Visualizations & Massings
Topic for unofficial/random visualizations and massings that don't belong in a designated topic or relate specifically to the topic in question. For example, official massings of the new SWHQ would go in the SW discussion thread (once released) while unofficial massings or massings using buildings in the real-world could go here. Anyone can post a rendering, and people can request concept/random renderings from others as well.
-
Cleveland: Downtown: Sherwin-Williams Headquarters
Megatall Series?! ***But before I begin, thoughts on starting a thread where I can just take requests for random massings and post them there instead of filling up the threads where we should technically be having discussions/posting news? While I want to keep doing these and want you guys to be able to see them, they also kind of stray away from the main topic... I don't know if I have the ability to create it, but to those who do/want, maybe call it "Cleveland: Hypothetical Massings" or something like that? Maybe this page already exists?
-
Cleveland: Downtown: Sherwin-Williams Headquarters
-
Cleveland: Downtown: Sherwin-Williams Headquarters
No worries, no worries! ? By request, here's 710 ft of pure twist! ? Twist Concept - Cleveland Height: 710 ft Floors: ~45-50 Floor Area: ~890,000 sqft *NOTE: In order to reach the desired 1,000,000 sqft and give some architectural space on the top, this building would have to be about/at least 800 ft tall, or be wider* **See Evolution Tower, Moscow (807 ft) for comparison and even more twist** ***Forgive the jarring horizontal lines haha***
-
Cleveland: Downtown: Sherwin-Williams Headquarters
Happy to share my orange skyscrapers with you all! I will also take requests ? @Geowizical ? ? If so then thank you kindly! Also I agree on BNY, although something striking like 609 would be welcome if it were slimmed down a bit imo.
-
Cleveland: Downtown: Sherwin-Williams Headquarters
While I agree we have done a great job of not speculating too much, given @KJP's breakdown of the numbers I just thought I would entertain some possibilities on why I think we will get a 700-800 ft building from SW. Given the floor area numbers of the buildings I have looked at (non-residential), I think we can get something around 700 ft for sure (SW-willing of course). Also this is a good exercise to see what a flat versus spire roof would look like in the skyline. I guess you can debate on what roof type you like better or what would work well for Cleveland lol. If there's anything to get out of this slightly unthorough exercise , it is that a 700 ft building no matter the shape will look massive in the skyline given similar examples from around the country (although this is something we probably already know). And all of these options at least would lend the second tallest building moniker. (I'll preface this by saying 609 Main at Texas is my favorite, and I think something of similar shape could look cool in the skyline, PLUS it is 1.1 million sqft which is really close to SW's projected floor area). The official renderings can't come soon enough! Hopefully they have an architect by now - if not that's very disappointing, but somewhat understandable I guess. I'm antsy to get my hands on some real material ?. Enjoy! 300 North LaSalle - Chicago Height: 785 ft Floor Count: 60 Floor Area: 1.3 Million Sqft Mixed Use, mainly Office "Flat" 609 Main at Texas - Houston Height: 755 ft Floor Count: 48 Floor Area: 1.1 Million Sqft Mixed Use "Slanted" BNY Mellon Center - Philadelphia Height: 792 ft Floor Count: 54 Floor Area: 1.7 Million Sqft Office "Crowned/Spired"
-
Cleveland: Midtown: Development and News
Amazing project! Adding height to Midtown now that things are expanding in the area is great and I think this will definitely spur that progress if (more like when hopefully) this comes to fruition. It's honestly amazing in general to me that projects such as this and other high rises are still being announced/built (ex. INTRO) despite the pandemic. Truly amazing! On the visual-side of things, I think it is mildly interesting that - at least for me - the first thing I thought of when I saw the rendering was the proposed Cleveland Foundation HQ nearby in Midtown. Maybe that's the goal, maybe not, but I think that similar designs such as these that work together cohesively (for both projects I mean) can really give Midtown a unique vibe as a hotspot between downtown and UC.
-
Cleveland: Downtown: Sherwin-Williams Headquarters
I'm thinking something like this... ...Just line up the render image, a little Photoshop wizardry, and you've got yourself endless fun ? @Frmr CLEder @Mov2Ohio
-
Cleveland: Nautica Development
Alrighty... this was quite an interesting render! ? Because of the weird topology of the Flats compared to the rest of the city, things like the viaduct may seem a bit off height-wise, but I did my best with what I could - hopefully all of the heights are mostly accurate. I also put in a placeholder thing for Brickworks even though I'm pretty sure we don't know what it looks like just yet... Nonetheless, I think that the development as described will do much to extend the skyline west across the river, and give a more lively environment to the west bank. As you can see from my renderings, literally half of the bank between Route 2 and Detroit Ave is orange, and that is somewhat mind-boggling to see! I am especially fond of the plans for 1250 Riverbed building on top of the existing building. Hopefully we can get these 20-ish-story towers in there because they really add some much needed height in interesting ways. As always, white is existing, orange is planned/under construction, green is parks, gray is RTA, and red are parking lots. If I got anything completely wrong or there are any questions just let me know!
-
Cleveland: Nautica Development
I'm on it! ? I was actually planning on sketching out the entire Nautica/West Bank area anyways ... and maybe Ohio City as well ?
-
Cleveland: Downtown: nuCLEus
Hopefully I can distract us for a couple more if you all don't mind ? It's been forever since my last post, but I've finally gotten around to updating the nuCLEus massing in my rendering, so I just thought I'd entertain you all with some nice skyline shots and new angles we haven't gotten yet! (As a reminder, orange is under construction/planned, and red are all of the hideous parking lots we need to get rid of!) Have a lovely Mother's Day! (In hindsight, I realize I forgot the Herold Building... Oh well, I'll get to that eventually)
-
Cleveland: Downtown: Tower City / Riverview Development
I do find it interesting that the CEO of Google Cloud is the keynote speaker according to Crains.... ...maybe I'm reading too much into a possible announcement from him during his speech? That would be cool
-
Cleveland: Downtown: Huntington Bank Field
Looking at the Vocon website, it seems on face-value that Goodyear HQ is/was their current biggest project... So something bigger than that? Another HQ?
-
Cleveland: Downtown: Huntington Bank Field
I'm willing to place a bet on that and not change my answer: Google on the Riverfront in Tower City / CityBlock. Check back in a year (or however long this stays quiet) and see if I'm right... BTW, weren't there rumors about this at some point? Anyways, we should probably stay on topic here, maybe move this discussion to general thread...
-
Cleveland: Lakefront Development and News
That second one looks like that second land bridge is a widening of East 9th with greenery. Nice! That current bridge for East 9th over Route 2 can get CRAZY during big lakefront events, seeing as its the only good way to currently get there...
-
Cleveland: Lakefront Development and News
For reference, here's what it used to be... ...it looks like the only thing that changed was adding back in buildings to the surface lots. So what does FirstEnergy do for parking now? Also, one can see the land bridge and possible multi-modal design in @marty15 zoomed-in image if you look very closely ?
-
Cleveland: Downtown: Sherwin-Williams Headquarters
-
Cleveland: Downtown: Tower City / Riverview Development
So it turns out this riverfront project is much greater in scale than I initially showed in the renderings... there appear to be at least three other buildings by the Courthouse that are part of this as well. Also notice SW's Breen in the bottom left by the courthouse (hopefully soon to close? ?) Think about this: I can't imagine what a great walk it will be someday for someone to take a journey from the Rock Hall and Lakefront Development by FirstEnergy Stadium, past the Science Center, across the Land Bridge, down the Mall/Convention Center, into Public Square, through Tower City, Prospect Park and the new, high-tech City Block, and finally out, down the sloping hill/park towards the Riverfront. Sounds like the Yellow Brick Road of Downtown Cleveland to me.
-
Cleveland: Downtown: Tower City / Riverview Development
Wow, okay... so minus the two obviously apartment buildings in the center which I indicated previously.... (Not total volume of the building of course, but floor space) An estimated 1.35 million... Wow indeed...
-
Cleveland: Downtown: Tower City / Riverview Development
@Taller_is_better mentioned above buildings shown along Huron Rd. hidden away in the background on this page of the proposal for City Block. Here is the image that calls this into question: Depicted are new buildings where the current parking lots are, including what look like some bridges over Canal Rd that drop down to a new park area on the riverfront. This seems like a lot of new buildings on top of the already fairly large space inside Tower City reserved for City Block... I threw together my next Sketchup rendering to get a better understanding of the scale of this since the proposal doesn't touch on this at all for some reason... suspicious... how does this all connect to City Block? Anyways, here are some angles. The tallest building, assuming my almost correct scale, is about 350-400 ft. tall. Next to this mystery high-rise are two apartment buildings, and then another large building next to the sloping walkway down the park hill from Huron Rd. towards the river. Also, for those who've been following along with the renderings, the much taller yellow building in the second image represents a potential SW HQ on Public Square, for reference. *Note: As usual, these renderings are unofficial and do not yet represent the final product. They are to be used for speculative purposes only.
-
Cleveland: Downtown: Tower City / Riverview Development
I believe the entire project will cost $110 million, not just the first phase, but I'm not sure what the first phase entails. "The first phase of a $110 million renovation is set to begin in early 2020."
-
Cleveland: Downtown: Tower City / Riverview Development
And then, assuming we factor in SWHQ... just think about that... I know this isn't the SW thread, but I can't help but think that with City Block almost a certain lock at this point, it would only add another strong incentive for SW to stay downtown if they are looking to potentially develop/learn new ideas.















