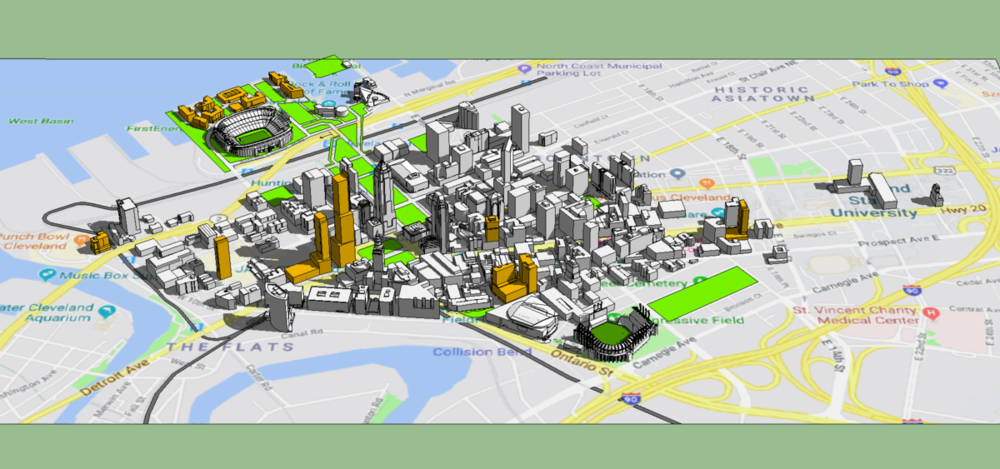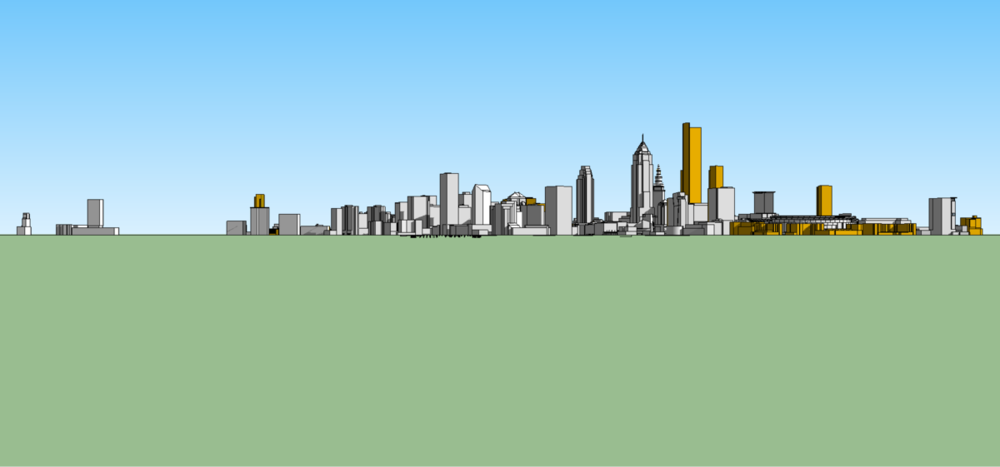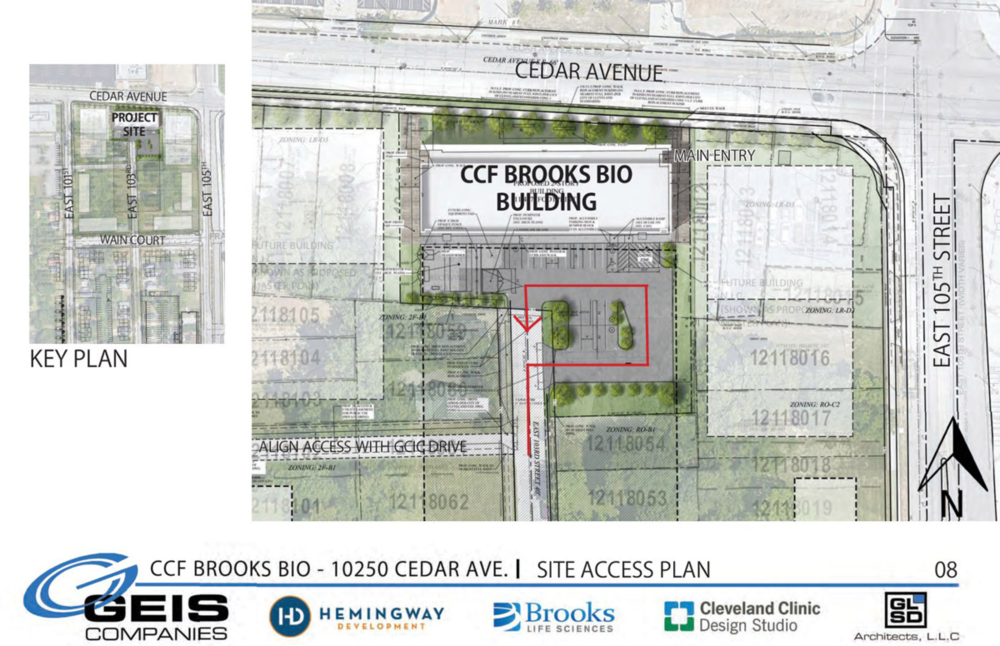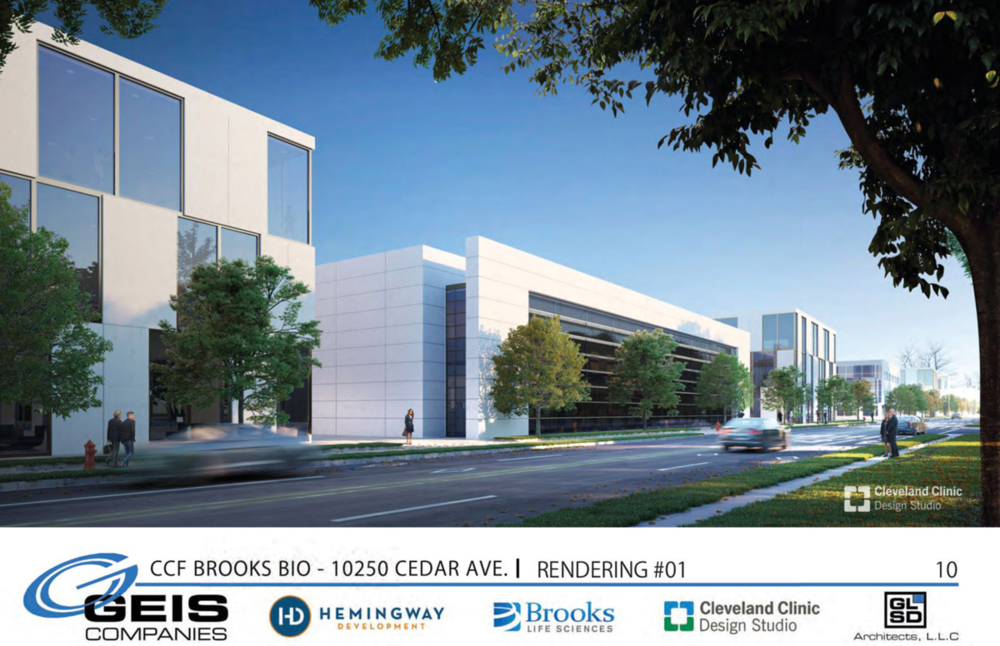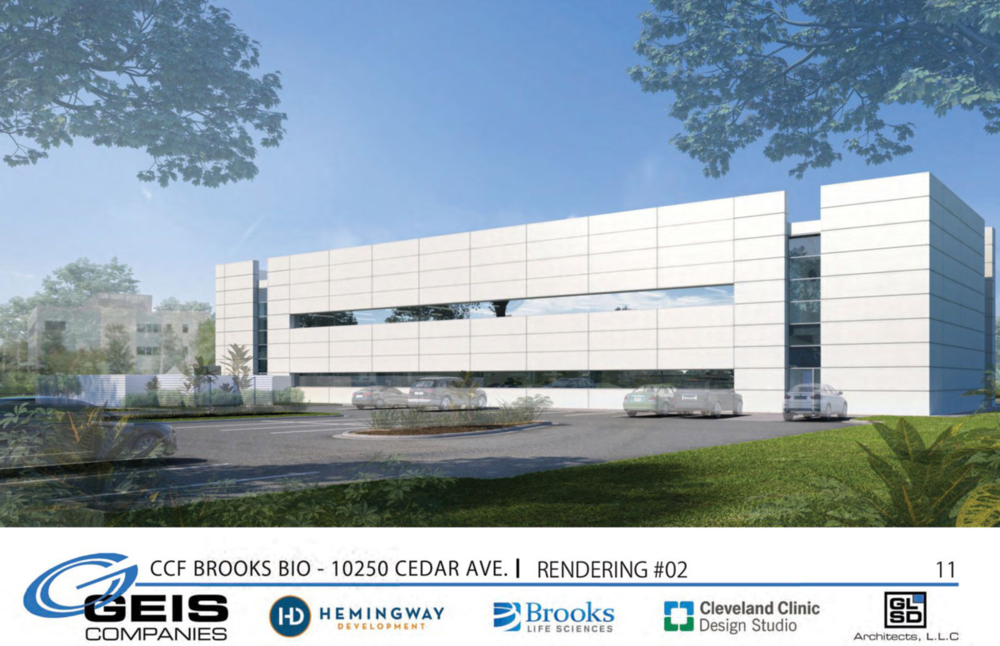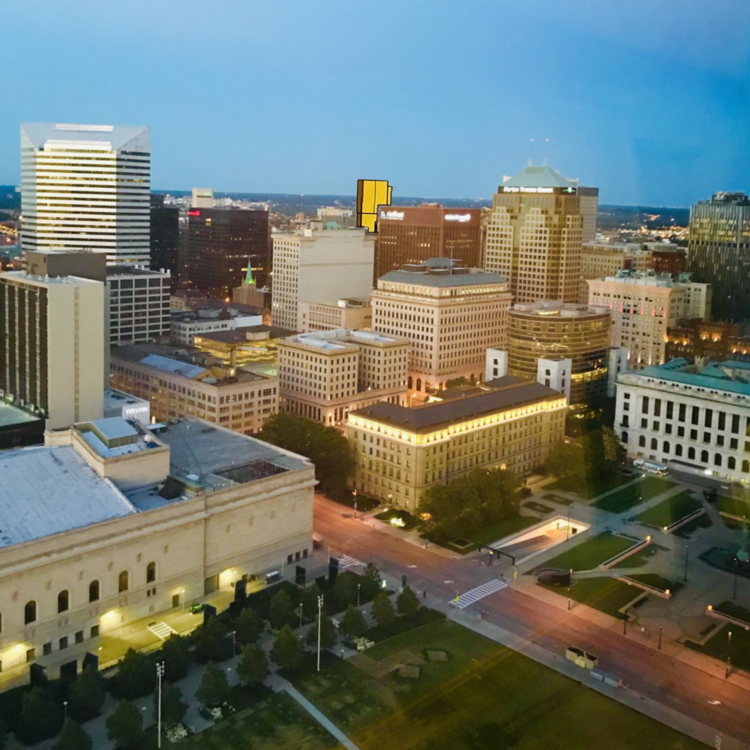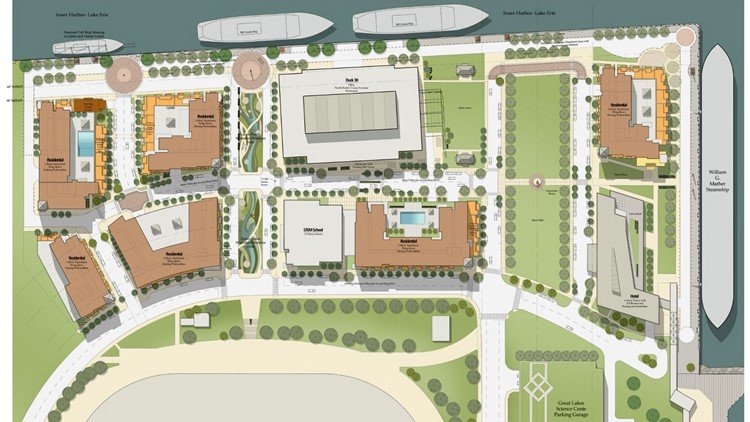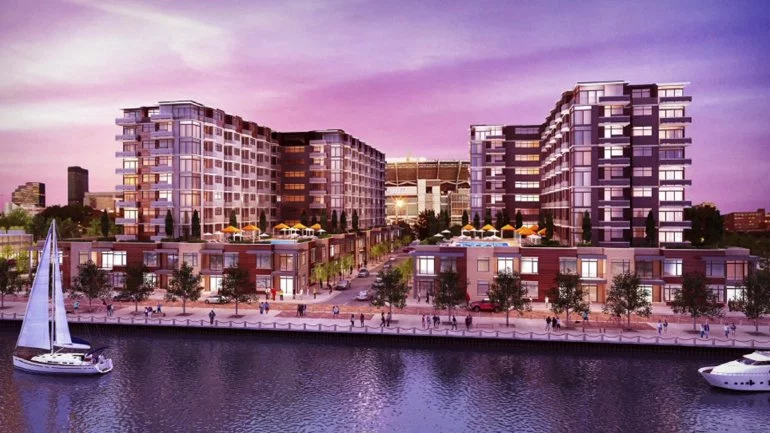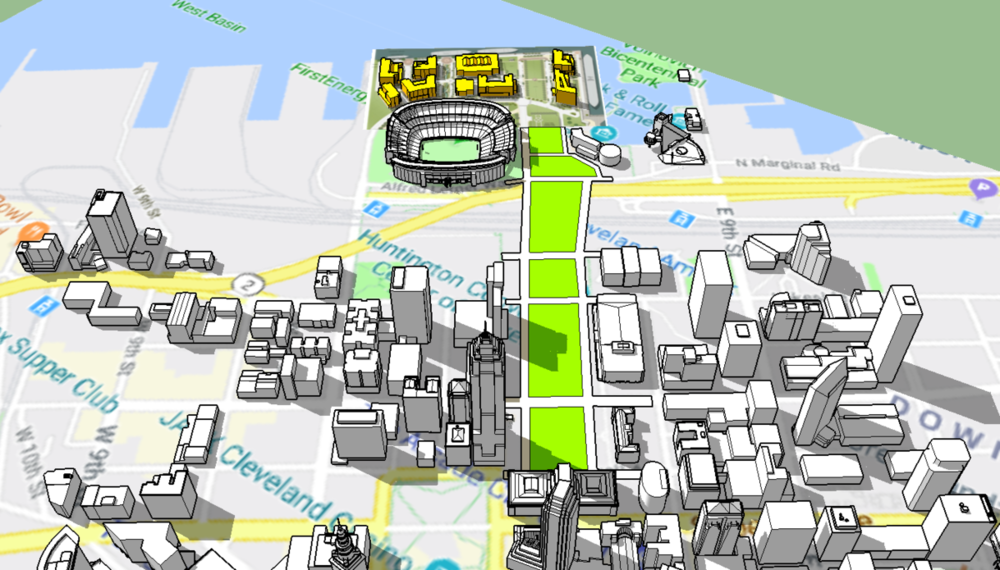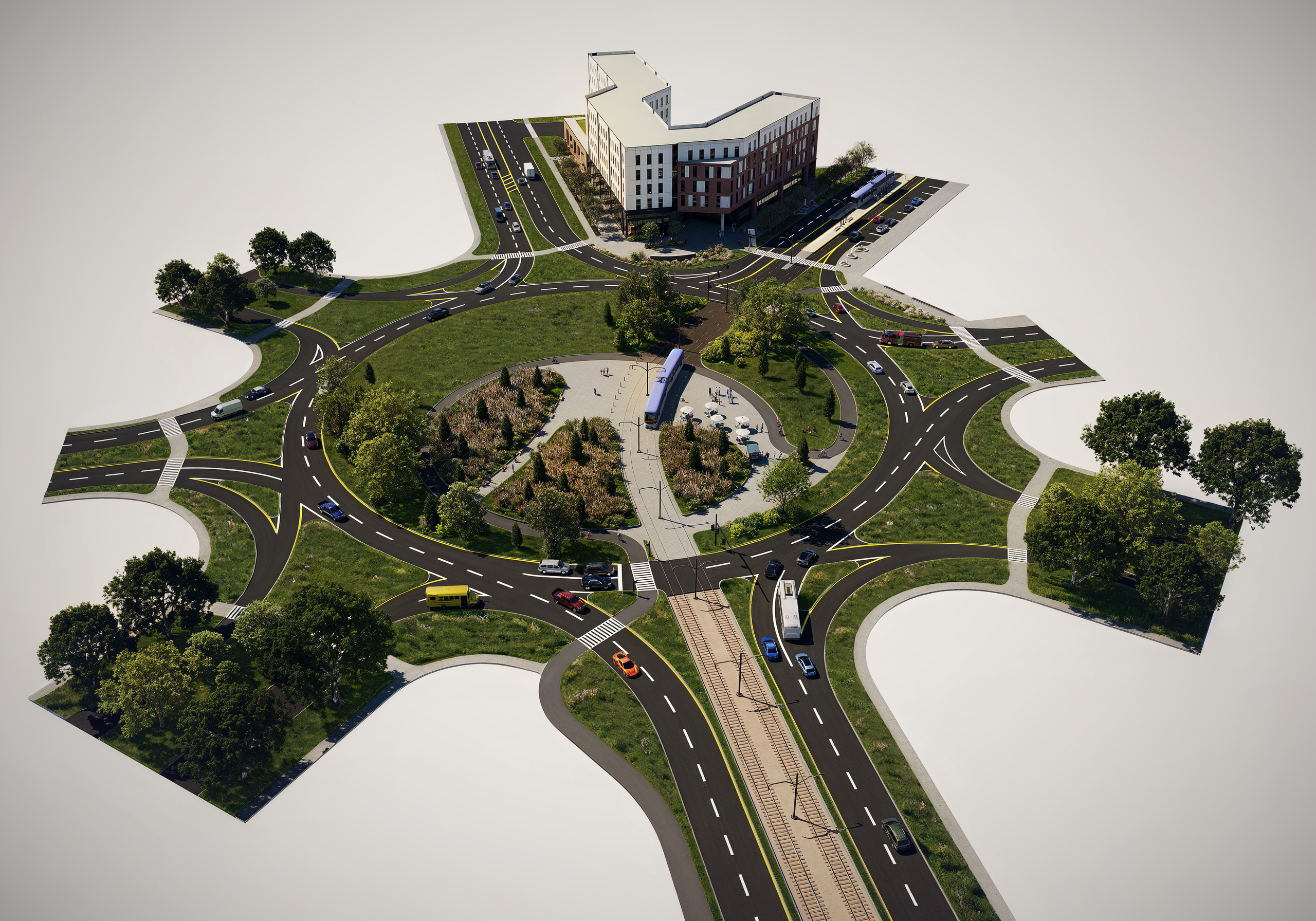
Geowizical
Rhodes Tower 629'
-
Joined
-
Last visited
-
Currently
Viewing Forum: Northeast Ohio Projects & Construction
Everything posted by Geowizical
-
Cleveland: Downtown: nuCLEus
They only have four projects in development according to their website: Beacon, NuCLEus, Solstice (low-rise development in California), and Smith & Fifth (previously The Icon) redevelopment. I know Stark Enterprises is somewhat on the smaller-side, but I can't imagine 3 projects (not counting Beacon since it's almost done) would be considered "spreading themselves thin"... but maybe I'm wrong
-
Cleveland: Downtown: Skyline 776 (City Club Apartments)
Thank you so much for the blog post @KJP! I especially appreciated your breakdown of the massing and square footage of the building. By my estimates: 12 ft. * 22 floors (it seems likely retail [one floor], parking [four floors], and apartments [17 floors] could all be about 12 ft. per floor on average) = 264 ft. maybe add in 5-10 feet or so architecturally? = 270 ft. Too bad it won't be in the 300+ club like I hoped ? . If only they added two-three more floors... but good news is good news nonetheless! Let's hope City Club development is more trustworthy in their 2020 timeline than other developers around here (ahem... ahem...)
-
Cleveland: Downtown: Skyline 776 (City Club Apartments)
So what is the “yay” for then, if you don’t mind me asking? Is it for the announcement timeline or for the specifics of the project (i.e. height, floors, units, etc.)? Maybe that’s a stupid question...
-
Cleveland: Downtown: Skyline 776 (City Club Apartments)
Please be at least 300 ft tall.
-
Cleveland: Downtown: The Lumen
9 more to go
-
Cleveland: Downtown: Sherwin-Williams Headquarters
I agree 100%. I think there is 0 chance they use the Amazon plans if someone else is developing new concepts. I'm just not talented enough to design such an interesting skyscraper, so I used the Amazon one as a placeholder instead. If they do decide to go supertall, there's going to be a lot of pressure to create something unique that also meshes nicely with the current heavy hitters of the skyline for sure. But here's an idea, maybe they make it look like one massive paintbrush handle sticking out of the ground ?
-
Cleveland: Downtown: Sherwin-Williams Headquarters
So I'm assuming these 3-4 more towers haven't been announced/proposed yet? A mix of local and out-of-town developers is intriguing...
-
Cleveland: Downtown: Sherwin-Williams Headquarters
With renewed hope for SWHQ downtown, I present my next Unofficial Google Sketchup Rendering: a showcase of the skyline-impacting potential of SWHQ along with all others in the mix. Rendering based off of the Amazon HQ renderings as seen in @KJP's most recent blog post: http://neo-trans.blogspot.com/2019/08/hq-r-search-shrounded-in-fog-of-sherwin.html I hope SW goes all-in on a supertall skyscraper. It could become the tallest in the city and potentially break 1000 ft, joining the group of 1000+ ft buildings outside NYC and Chicago. Based on the Amazon renderings, the second tower, we've assumed could function as R&D, looks to be in the 600 ft range, and I've depicted that below. My realistic guess is a final height in the more conservative 400-500 ft range, yet still standing its ground to add in some nice height to near-Public Square. If our skyline ends up looking like this in 6-7 years or so (maybe sooner), I'm going to be a very happy camper. Too bad all the Cleveland merchandise will have to be changed ? From the Southwest: From the Southeast: From the North: From above:
-
Cleveland: Downtown: Sherwin-Williams Headquarters
Great first post! I wonder how generous it was... ??
-
Cleveland: Downtown: Sherwin-Williams Headquarters
Thanks for the update @KJP. Thank god, according to your report, that the GCP and other "big shots" are working to keep them downtown. The loss of a Fortune 500 company to the burbs because the CEO lives there and might think it "convenient" is unacceptable and it should be all-hands-on-deck and then some to get this to happen. Let's hope the rumor that Jacobs being the only location they're considering is true. My optimism tells me that for how much they've already bolstered the city/downtown job market through the "tough times", they wouldn't want to undo all of that by taking everything out of downtown. My pessimism tells me that the personal interests of a few will get in the way. Edit: Although, by the wording of the article, it makes it seem as though Vocon is developing plans for SW to build in downtown no matter if R&D is separated or not. Is this the case because Valor Acres has already been designed, or because SW is staying downtown?
-
Cleveland: Downtown: Realife skyscraper
Will do! - I’ll base it off of the Amazon renderings posted a little while back and post it in random developments
-
Cleveland: Downtown: Realife skyscraper
For our pleasure/amusement: In the 3rd Entry of my Unofficial Google Sketchup Renderings, the 470ft skyscraper @CLE_Millennial predicts could hopefully look something like this, making it the 5th tallest in the city and adding something interesting to the skyline. Just some food for thought as this new project quickly appears to be turning into somewhat of a "scandalous" one ? Note: This rendering is purely hypothetical as no official renderings have been released.
-
Cleveland: Downtown: Realife skyscraper
Thanks for the scoop @KJP! I'm beyond grateful for the four 300-foot skyscrapers being built to increase density downtown (Beacon, Lumen, NuCLEus x2), but I'm glad you also brought up the still prevalent need for more housing units beyond these projects (let's hope these are Condos!), and I hope that building skyscrapers in the 400 or 500+ height range become the norm very soon to accommodate this trend. That's my optimistic view on this project. Hopefully it comes to fruition!
-
Cleveland: Ohio City: Development and News
https://www.cleveland.com/news/2019/07/big-progress-announced-for-irishtown-bend-stabilization-and-future-park-with-skyline-views.html Irishtown Bend drawing lots of support and money. Demo of buildings likely to happen fall/early winter...
-
Cleveland: Downtown: Sherwin-Williams Headquarters
This is definitely concerning news. I’m cautiously optimistic that emailing will show the support of the community, so I hope that the more people who reach out, the better. Shouldn’t we also email the Downtown Cleveland Alliance folks? I feel like they would have a big say/would be big advocates for making sure SW stays in downtown....
-
Cleveland: Scranton Peninsula: Development and News
Agreed. I was thinking, and this is my personal hope, that if Great Lakes Brewing Company is the main "tenant" on Scranton Peninsula (has anyone heard anything about their plans recently? unless I'm missing something, they seem to have been somewhat quiet), then I would think that the planning commission/developers would seek to formulate their design plans somewhat around those of GLBC, in order to create that cohesive urban fabric if they are to be one of, if not the centerpiece so-to-speak of the peninsula. Not that they have to design the residential buildings like a brewery, but you get the idea...
-
Cleveland: Scranton Peninsula: Development and News
At least we can be somewhat assured the committee is adamant in realizing how the entire look of the peninsula will appear to the rest of the city in the future by seeking a cohesive vision. Do we think now the developers will go back to designing something more indicative of the Thunderbird proposal? It sounds like the committee was hoping/waiting for something more along the lines of that, not the "black holes" proposed in this design...
-
Cleveland: University Circle: Cleveland Clinic Developments
Brooks Bio-repository Renderings just out for CPC July 19 Agenda: (Credit: Cleveland City Planning Commission)
-
Cleveland: Downtown: East 9th / Bolivar Tower
Great Scott, I hope that's true! Assuming 24 stories, and a generous average ceiling height of 12 ft per floor, that's already 288 ft, so let's pray they add in 12 more feet at least ?
-
Cleveland: Lakefront Development and News
Agreed lots of potential. Plus, I think the new Lakefront plans might actually allow for Tall Ships to still be feasible should they come back in the future. From what it appears, there would still enough green space to put up the tents (as I drew in below, probably not to scale) and lakefront walking paths to line the ships up along (the ships probably aren't to scale either). I'm curious how this new development would affect Tall Ships in the future...
-
Cleveland: Downtown: The Beacon
-
Cleveland: Random Development and News
-
Cleveland: Lakefront Development and News
Yeah, I'm curious what those restrictions are... On the Fox 8 website, they have one extra image not shown previously which actually look pretty tall. They must've designed them with height restrictions in mind (I would hope), but at the very least, I think the overall heights of the buildings blend in nicely with the stadium:
-
Cleveland: Lakefront Development and News
Thanks! That's what I noticed too, the malls do line up almost perfectly! And I think when Pace referenced "connecting the mall" in the livestream, maybe he was hinting at doing just this... expanding the mall down and connecting it to this vertical strip of green space. If so, I think something like this would literally be perfect.
-
Cleveland: Lakefront Development and News
Thanks! I do have lots of experience with Sketchup so it did go fairly quickly, but yes, I threw it together once the images came out after the livestream. All I did was outline the buildings from the image and then extrude upwards (since there were no good 3D renderings to go off of) so that helped make it go quicker.





