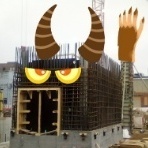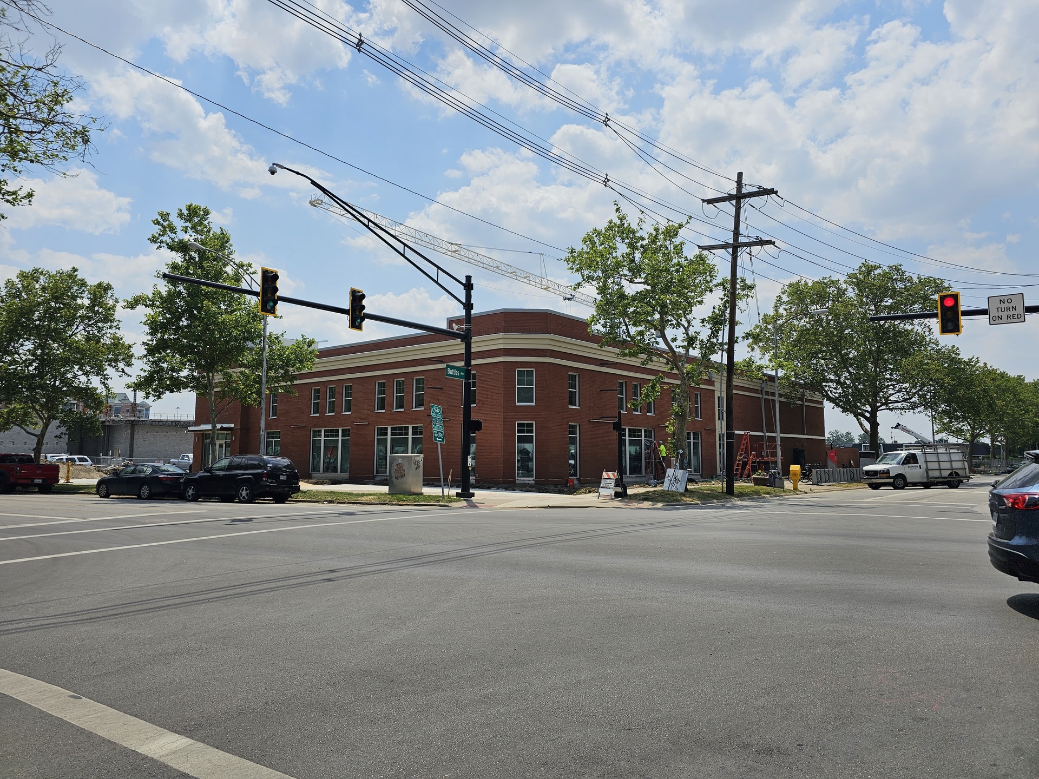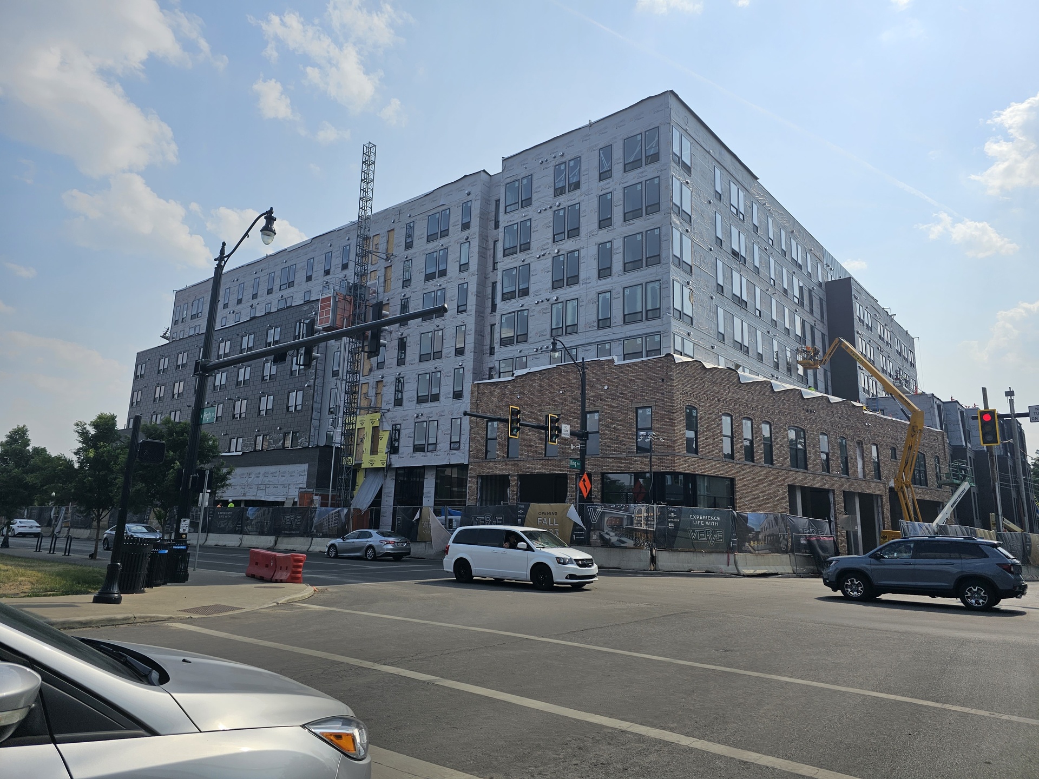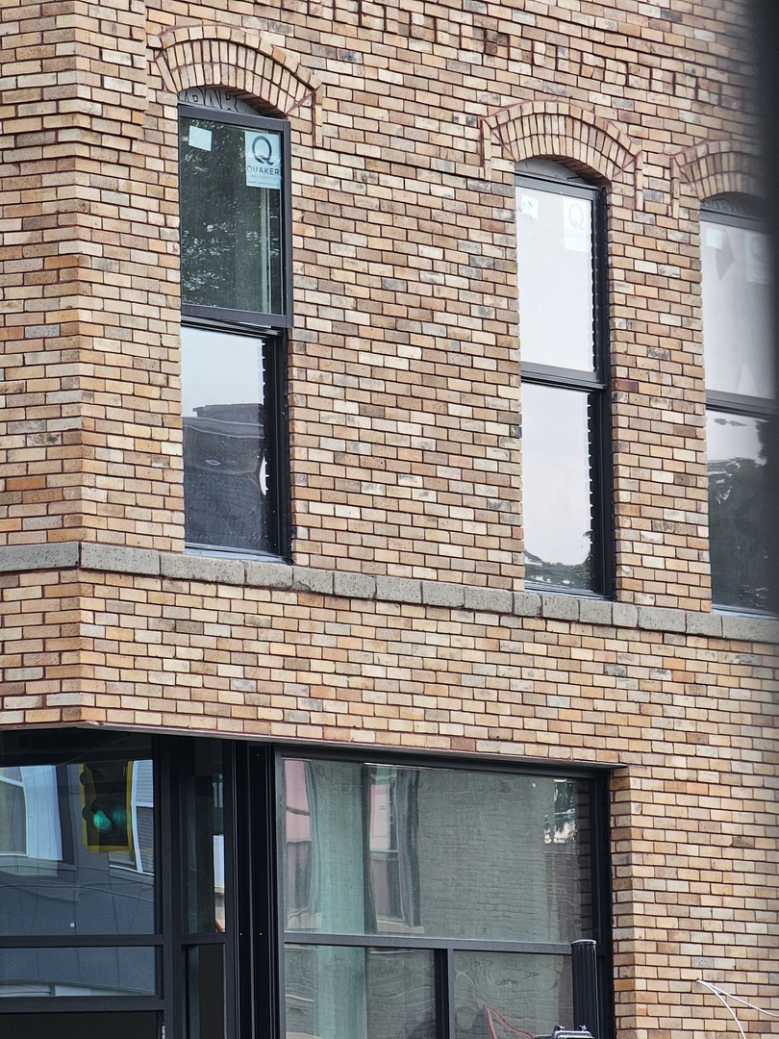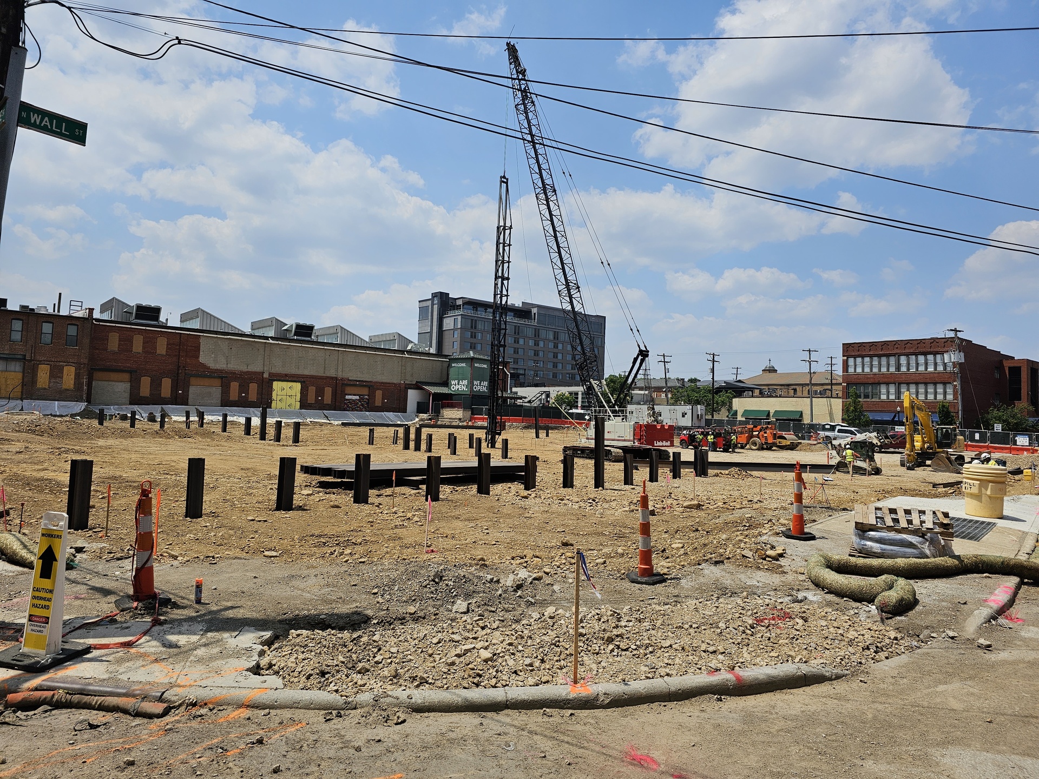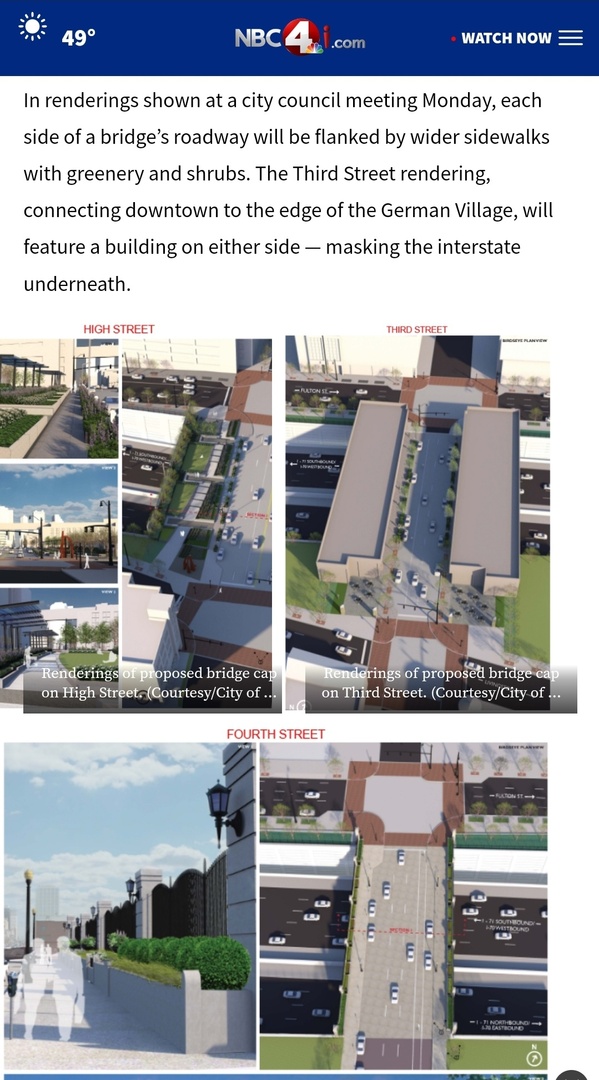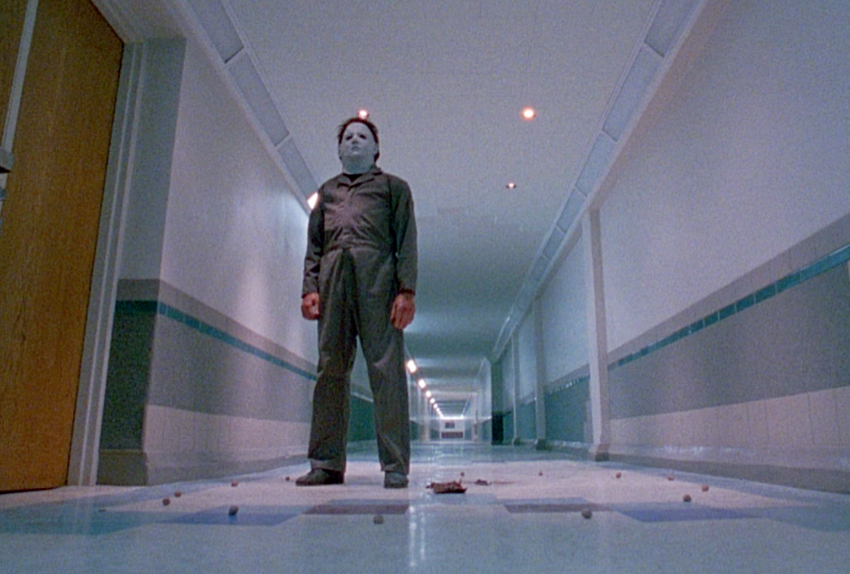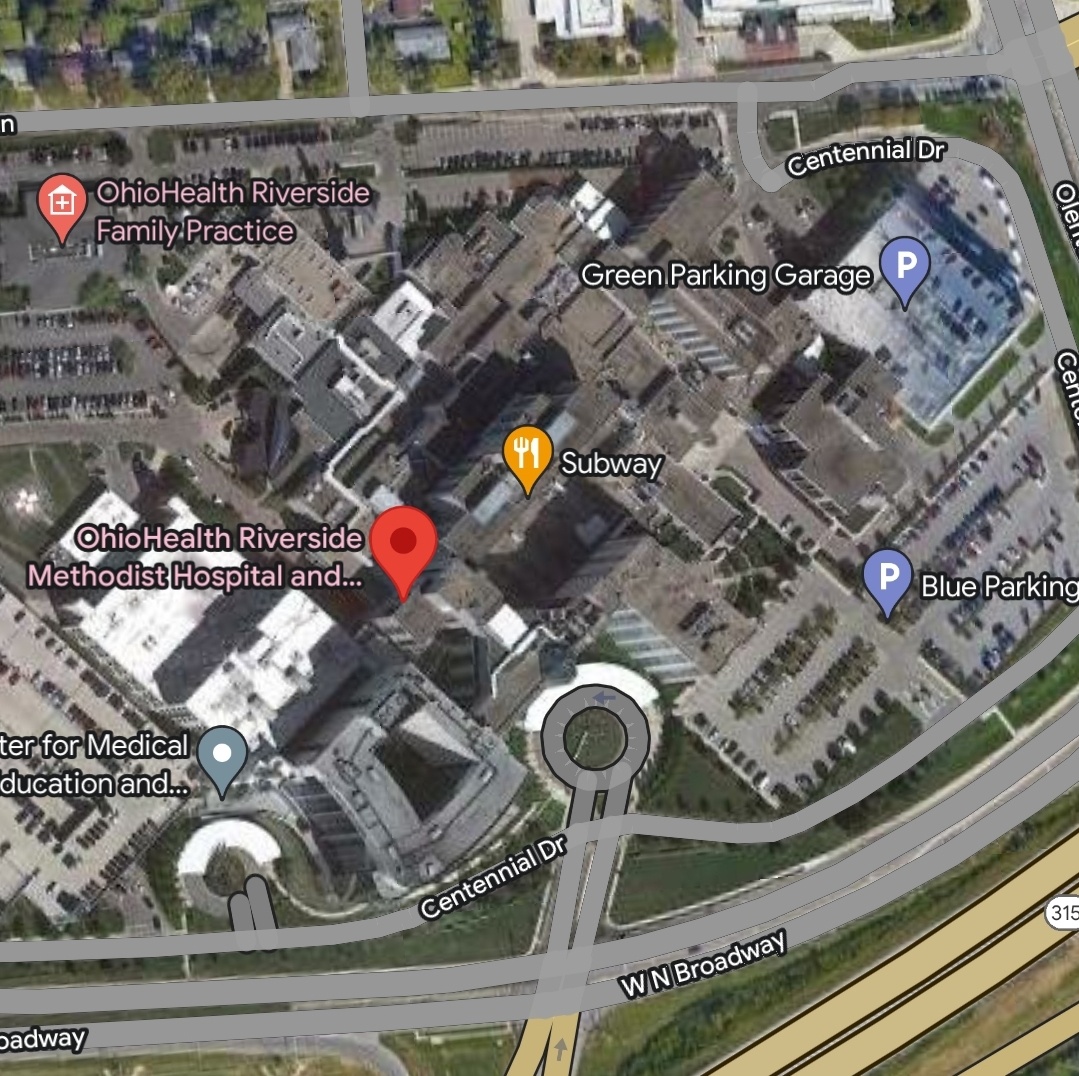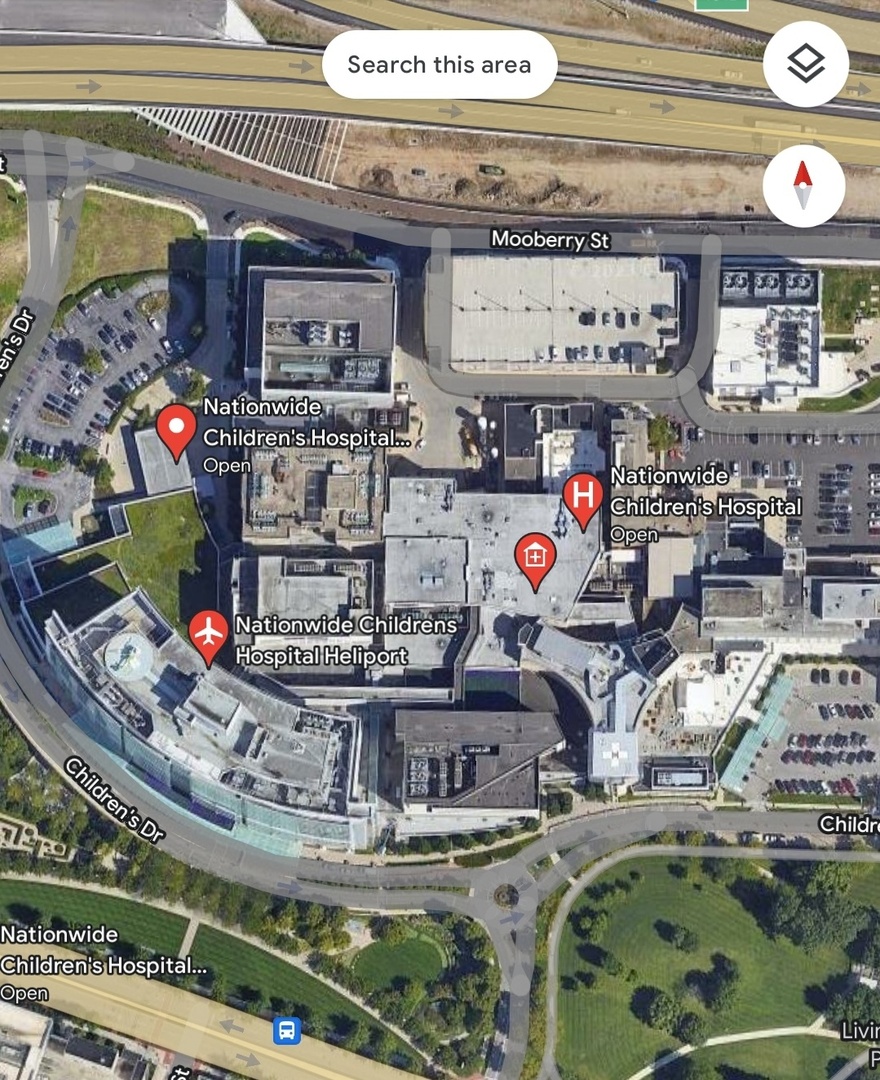DTCL11
Great American Tower 665'
-
Joined
-
Last visited
-
Currently
Viewing Forums Index
Everything posted by DTCL11
-
Columbus: Harrison West: Thurber Village Developments and News
If you're going to fake a second story, why not just put a second story? I'd have been annoyed but a proper 2 story with this style and a corner entrance would have been just enough to meet the bare minimum. Or why not have 2 entrances like the CVS at High and Dodridge? Blargh...
-
Columbus: Harrison West / Dennison Place Developments and News
DTCL11 replied to buildingcincinnati's post in a topic in Central & Southeast Ohio Projects & Construction
-
Columbus: Downtown: Merchant Building
- Columbus: Innerbelt News
To catch back up, my understanding is that we were always supposed to get 'cap-capable' for the bridges but this is the first we are getting some sort of confirmation, though soft, of the intent to build commercial on 3rd. Though I do agree that I'd like a more firm confirmation.- Columbus: Random Development and News
DTCL11 replied to Summit Street's post in a topic in Central & Southeast Ohio Projects & ConstructionFWIW there is a specific thread for the 70/71 split that would include Ramp Up etc. I just posted an update on the 70 Caps which now officially (seem) include a commercial cap on 3rd over 70/71 according to the city.- Columbus: Innerbelt News
- Columbus: Random Development and News
DTCL11 replied to Summit Street's post in a topic in Central & Southeast Ohio Projects & ConstructionThey really need a nice pedestrian island and crosswalk on Broad to connect the two plazas... or a perfect spot for a BRT station. (Though, it's probably too close to what is likely to be a peninsula station)- Columbus: Random Development and News
DTCL11 replied to Summit Street's post in a topic in Central & Southeast Ohio Projects & ConstructionNetJets has been updating their facilities at various airports. Probably not much more than a small expansion. At most, another small office building, maybe a hangar but I'd anticipate the application would state that if so. They did announce a hiring spree in late 2021 and has been rapidly purchasing new aircraft. Almost 200 new planes to be delivered to their fleet this year and over the next couple years.- Columbus: Downtown Developments and News
Right. Because he owns all the buildings. He's doing it to make his retail Corridor more attractive to perspective renters and consumers where that stretch has struggled with etc. I dont question why he chose this location and type of piece. I just like her pieces in different settings.- Columbus: Downtown Developments and News
My one criticism with the installation is that most of the other installations are in more open spaces and public spaces so it can be seen and appreciated from afar, under, etc. I just don't love the installation above an intersection and where the only places to see it is essentially if you're walking along High or Gay. The appreciation of the piece is heavily dependent on car traffic and the revitalization of retail in that area. Otherwise, it is kind of out of the way for the masses. I just think it would have been better along the river, Scioto Aududon, closer to the convention center etc. I understand it's Edward's that put it at this specific location so they have no interest in it being in those other places but still makes me prefer one of the largest public art installations in the city to be in a better spot.- Columbus: Short North Developments and News
DTCL11 replied to buildingcincinnati's post in a topic in Central & Southeast Ohio Projects & ConstructionI was not able to snag a pic but the renovation of the old Level is much more significant than I expected. The entire front half was demo'd which seems like at that point just rebuild the entire building? Unless I'm misunderstanding the scope of work there.- Columbus: Clintonville Developments and News
DTCL11 replied to Summit Street's post in a topic in Central & Southeast Ohio Projects & ConstructionThere was an article in whatever printed neighborhood paper they have on the City's rezoning efforts and the commissioner said 'it's hard to add density. Clintonville is a streetcar community and has narrow shallow lots'... and I dont believe either of those is true. But beyond that, the sheer ignorance of 'narrow and shallow lots' somehow preventing density... He did later go on to acknowledge that Clintonvillains need to be a part of the City Rezoning conversation and participate otherwise they'll get bulldozed. He encouraged all residents to attend the meetings to He heard. Basically a veiled call to arms while trying to seem more 'both sides' about it.- Columbus: Downtown Developments and News
So 190 days a year- Columbus: Downtown: Grant Hospital Redevelopments
Which is fair. And I think thats why there's stress because they havent released their 10 or 20 year plan like OSU or Childrens did. But, having been through actual master planning process, unless you're NW children's doing it all in no time flat, those long term plans change so frequently but they do offer a sense of vision and ease. As an example though is the airport has been doing the same thing. CMH just spent $80 million to upgrade and modernize the terminal they intend to tear down less than 10 years later. It seems counter-intuitive but it's not unusual for major institutions who are trying to keep up a level of service during long term projects. Government, schools, universities etc do the same. They still have to maintain and improve if the final results aren't fairly close. It also buys them time if things like economic downturns come about and let's say the major new terminal or hospital building further down the horizon doesn't come to fruition as planned.- Columbus: Downtown: Grant Hospital Redevelopments
- Columbus: Downtown: Grant Hospital Redevelopments
And that is something I whole heartedly oppose. Unless they really are holding cards close with the idea it will be demoed sooner than later. 🤔- Columbus: Downtown: Grant Hospital Redevelopments
But now your mixing scale. None of them are combining a critical care pavilion and an ambulatory outpatient and PCP facility. That's not a thing in the hospital community. You might see the general inpatient tower and critical care floors on it but then we'd essentially be telling Grant to come back when they can rebuild the hospital in one go. And many of those other expansion are highly specialized. They aren't general care. Your general hospital stay with the exception of OSU will be in the older parts of the hospital. So then you're left with significantly overbuilding the ambulatory center for height or leaving it out of the equation since combining the two is difficult. And stacking the ambulatory center on a garage wpuld be great and frankly, revolutionary in the medical world. I'm not sure there are many medical facilities that integrate garages. As for the others, they are are also built for significantly more annual patients. And OSU is doubling its patient beds. If it wasn't, the new hospital wouldn't be anything near as grand. When building 800 beds in one go, the most efficient way is up. A sprawling 800 bed hospital from scratch doesn't make sense. They're not finding the means so much as being the most efficient with the budget that have allotted. In a way, lowest common denominator? Grant isn't a research or specialty hospital which is where the money is. Hence why rural hospitals are dying while hospitals with specialties are thriving. It's a critical and general care facility. It doesn't make the same kind of money. Again, they could pull a Mt Carmel and high tail it out of there for that reason. And Ohio Health is also busy propping up those same rural hospitals across the state. The success of specialty hospitals is what is getting Ohio Health this far with Grant as is. My exposure has me looking at this from many other layers than a building/urban development perspective and yes, it sucks that a 3 story building is getting built but it's not surprising or condemnable at this point given all the other complexities of Healthcare and facilities. This will lead to the eventual demise of the older buildings that are becoming increasingly obsolete like the old Baldwin tower. Ultimately, the general ask here is to completey rebuild Grant. And that's not realistic in one go. Sure, we can Sim City, but that's not the reality of the situation and campus and Financials. We can afford a 3 story ambulatory facility replacing a parking lot while the city is busy approving a million other worse land uses and allowing commissions to chase off good developments. Patients... or patience... either one. Ohio Health is doing good work. It's not to give them blank checks or not question, but to understand the complexities are much more significant for medical facilities. It's still more than Ohio State has done to East since they've owned it? Maybe they should have knocked a few floors off the new tower and invested it in East? (See how that can sound when asking Ohio Health to wait or divert funds?) Will we complain when OSU Easts plans are for an 8 story building and demo the existing tower? Edit. And I do stand corrected. Limited parking for Emergency Department Patients will be available underground in the new Critical Care Pavillion.- Columbus: Downtown: Grant Hospital Redevelopments
That's literally what they are doing... in phases... like every other hospital does.- Columbus: Downtown: Grant Hospital Redevelopments
But if you don't need to build taller, then why do it. You're asking the hospital to build taller for the sake of building taller to fit urban junky desires. So yes, let's hold off on better facilities downtown so urban junkies can get their fix down the road. None of what is happening or proposed is prohibiting future upward growth. If the need is for 3 stories of this care, then that's what's needed. Because its not taller doesn't make them a bad neighbor. 'Oh, you're adding new state of the art facilities and expanding care, but ew, it's only 3 stories, you're being a bad neighbor.' I'm not sure what you're expecting in terms of a cohesive campus because again, that's not a reality for nearly any urban hospital that is landlocked to a couple city blocks. Again, you can't call Grant an abject failure and praise others while failing to recognize the very real reality of land. Even if you overlay the NW main hospital into Grant, you find 4+ city streets disecting its main hospital buildings that Grant has has to navigate while NW hasnt had to consider that. Grant is finally trying to get the city to give it that advantage to open up its options for a more cohesive campus. It's just false equivalency on multiple levels. They could pull a Mt Carmel and just leave. Healthcare isn't a cohesive business whatsoever to begin with, let alone within a building or campus. Hospital here, PCP there, specialist in this suburb, surgeon in another, imaging in another facility, and so on. Which, is part of the reason that these buildings aren't being considered as just a single building. The build, equipment, access, and even security needs are different which adds to the complexity of preventing it all from being put in to a single building and just tearing down the rest. Even if they build a beautiful cohesive campus somehow, things will be different in 20 years. And then you have to start over in phases using new design standards and innovations and architectural styles. Then new buildongs won't match old buildings, or might not line up the same way and so on. The struggle continues in perpetuity for the same 3 blocks. Keep in mind, all these beautiful cohesive expansions you refer to are also very specialized and broken down in to very specific needs. Even the new OSU Wexner and James Towers is very limited in care but as soon as you're discharged, everything else you need will be taken care in West Campus or other suburban facilities. What we are seeing is the beginning of Grant's future. You can bet that this is done with an eye toward eliminating older structures down the road but they are holding those longer term visions close and not releasing a full master plan like NW did. But again, NW is playing Legos.- Columbus: Downtown: Grant Hospital Redevelopments
It's not really a blank check. And I don't think any of it is lowest common denominator. It's still a $400 million investment. And it's more than just the new structures. For reference, Gravity 2.0 cost $120 million. We could get 3.4 Gravity 2.0s for the same investment. That's more than the cost to build the Merchant Building. I do agree that stacking would be better but again, I'll still settle for assurances the garage can be built upon and MOB as well. It's not perfect but it is not anything thats not generally able to improved as time goes on and the campus evolves. Remember Grant has already demonstrated a willingness to be a bit innovative when they expanded a few years ago.- Columbus: Downtown: Grant Hospital Redevelopments
What do they all have in common? Immense amounts of empty land. Even Riverside is a hodgepodge. We just don't see it anymore because hospitals build out like onions in many circumstanstances often encasing the older sections within or behind the newer. But if you look at the original NW campus and Riverside, they too did the same. But they aren't bound in the same way that Grant is or even Mount Carmel were. They are still often mazes to navigate trying to mold decades worth of disjointed additions, each a product of their times. The architecture of the 2 new wings at Riverside and Children's just hide how disjointed they are compared to the expansions of the 50s, 60s, 70s, 80s, etc. Where Grant doesn't have that luxury. Not everything will be a James-OSU beauty for navigating and cohesion. Grant isn't doing anything wrong. It's just not to the same scale or sharpness that others are and thats ok. These steps will more importantly allow future expansion and modernization and most importantly, support the growing urban population for health care. Grant also doesn't have the benefit of Children's or Mt Carmel, or Summa Health System (Akron) or Aultman (Canton) in being in a residential area where it can buy up plot after plot after plot of low value homes expanding the campus blocks at a time. Grant has to play chess, or musical chairs, where the others you mention get to play Legos.- Columbus: Downtown: Grant Hospital Redevelopments
That's most urban Hospitals of any age. It's the nature of the way they grow and adapt to needs. It's never a pretty process as the decades trudge on.- Columbus: Downtown: Grant Hospital Redevelopments
Hamper [the design aesthetic of] our downtown medical campus. I can assure you that it will enhance the services and medical care. And one of those things will be better than the other in the long run for the community.- Columbus: Downtown: Grant Hospital Redevelopments
I would settle for assurances that the new buildings are built capable of upward expansion.- Columbus: Easton Developments and News
Lol. You're about 10 years too early for that. Let's see them complete a residential midrise first. But also. It does get confusing sometimes when it's Easton Area in this thread and not an Easton Specific Project. - Columbus: Innerbelt News




