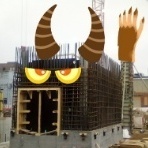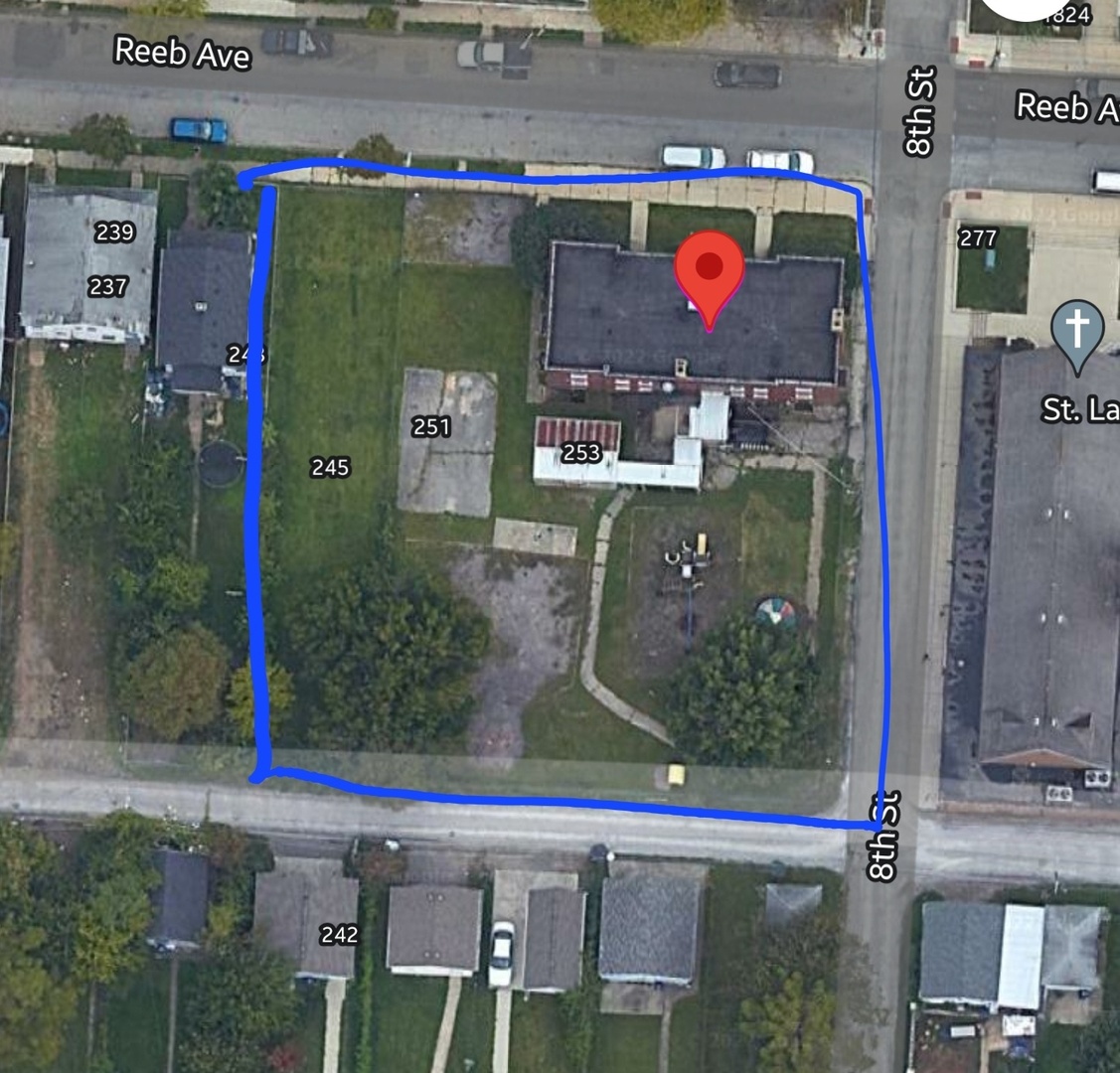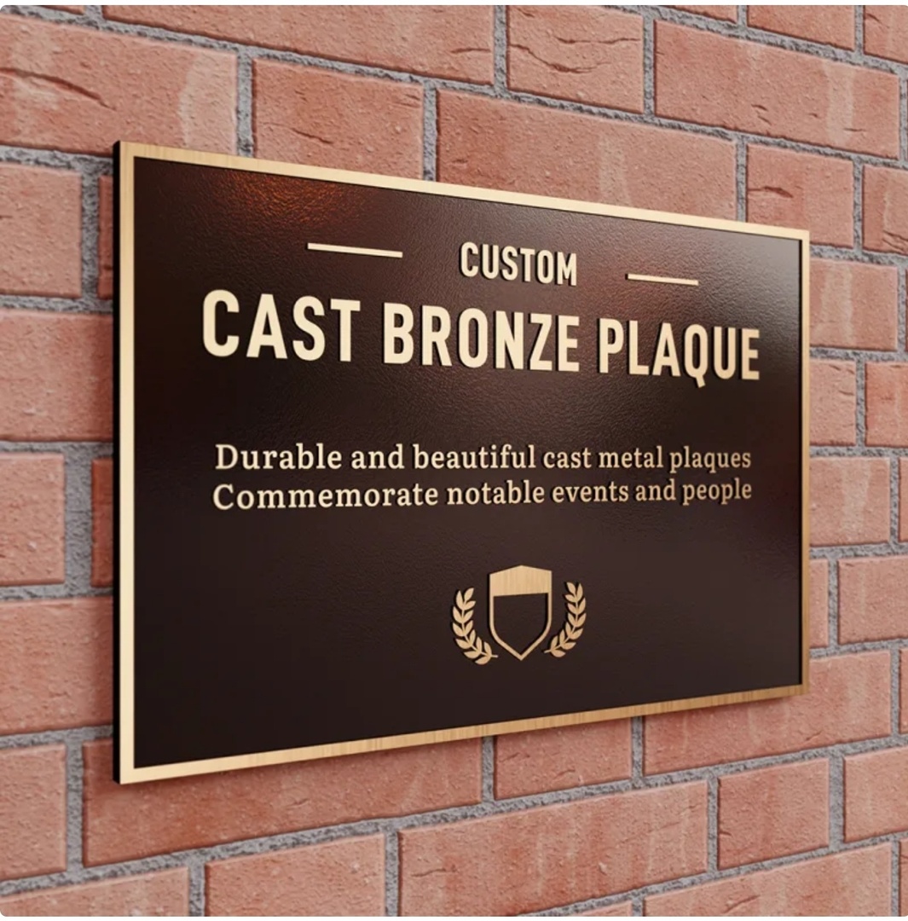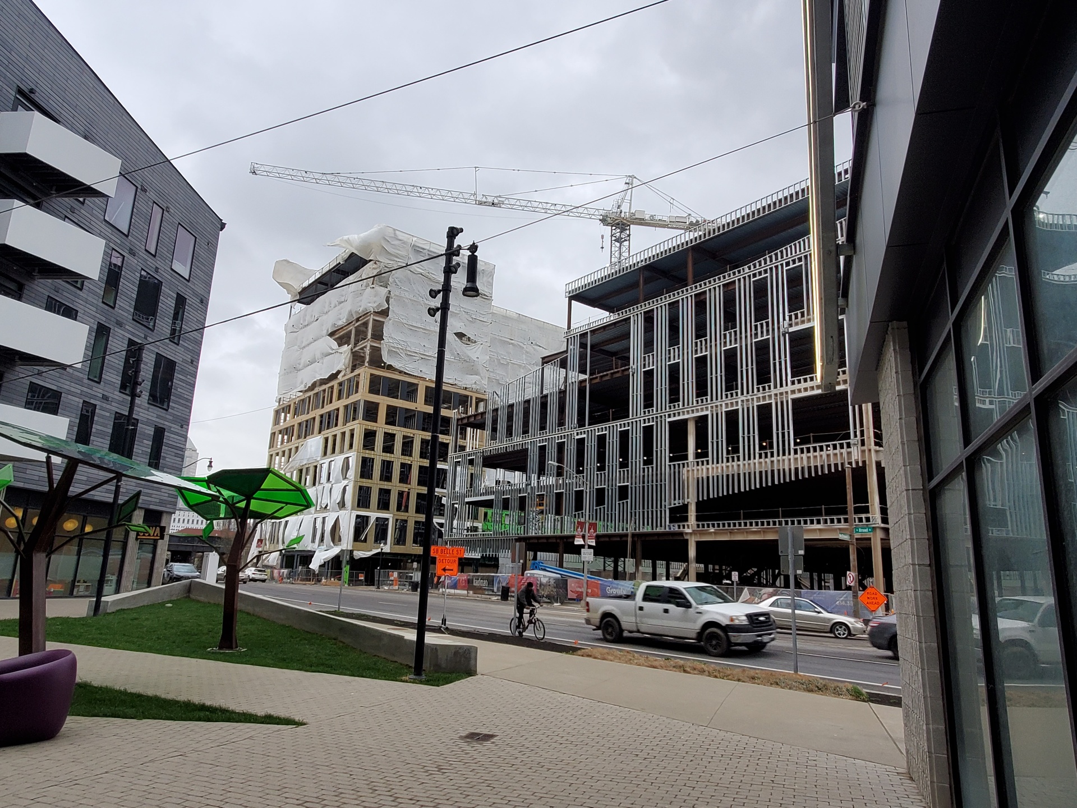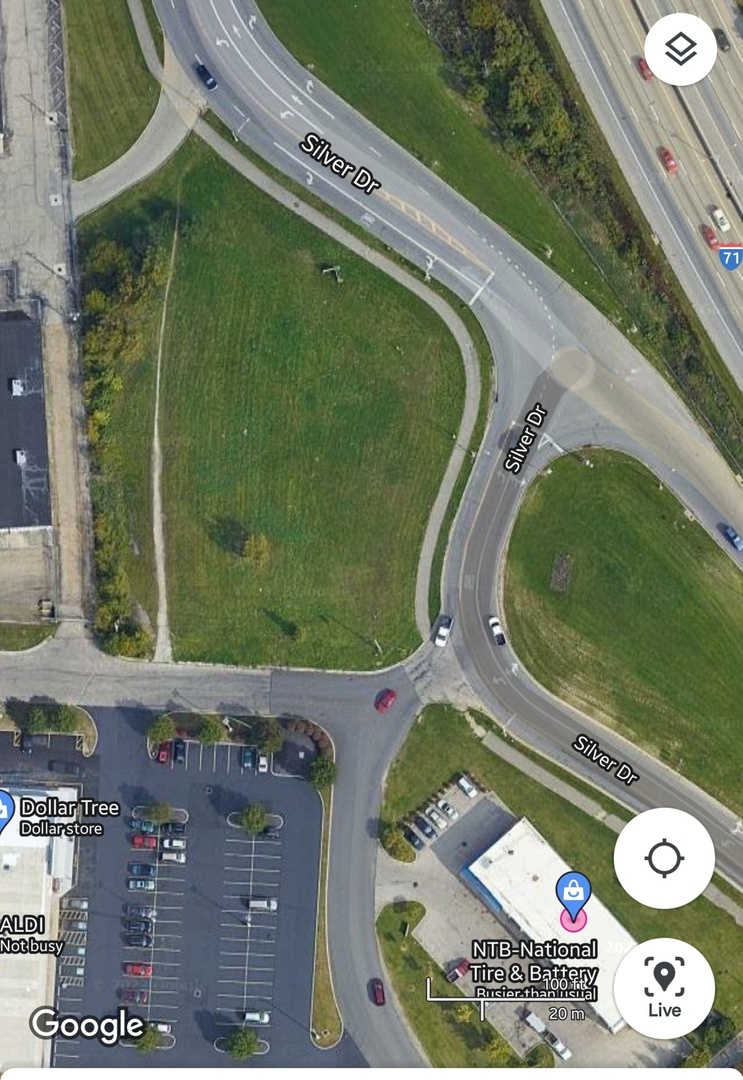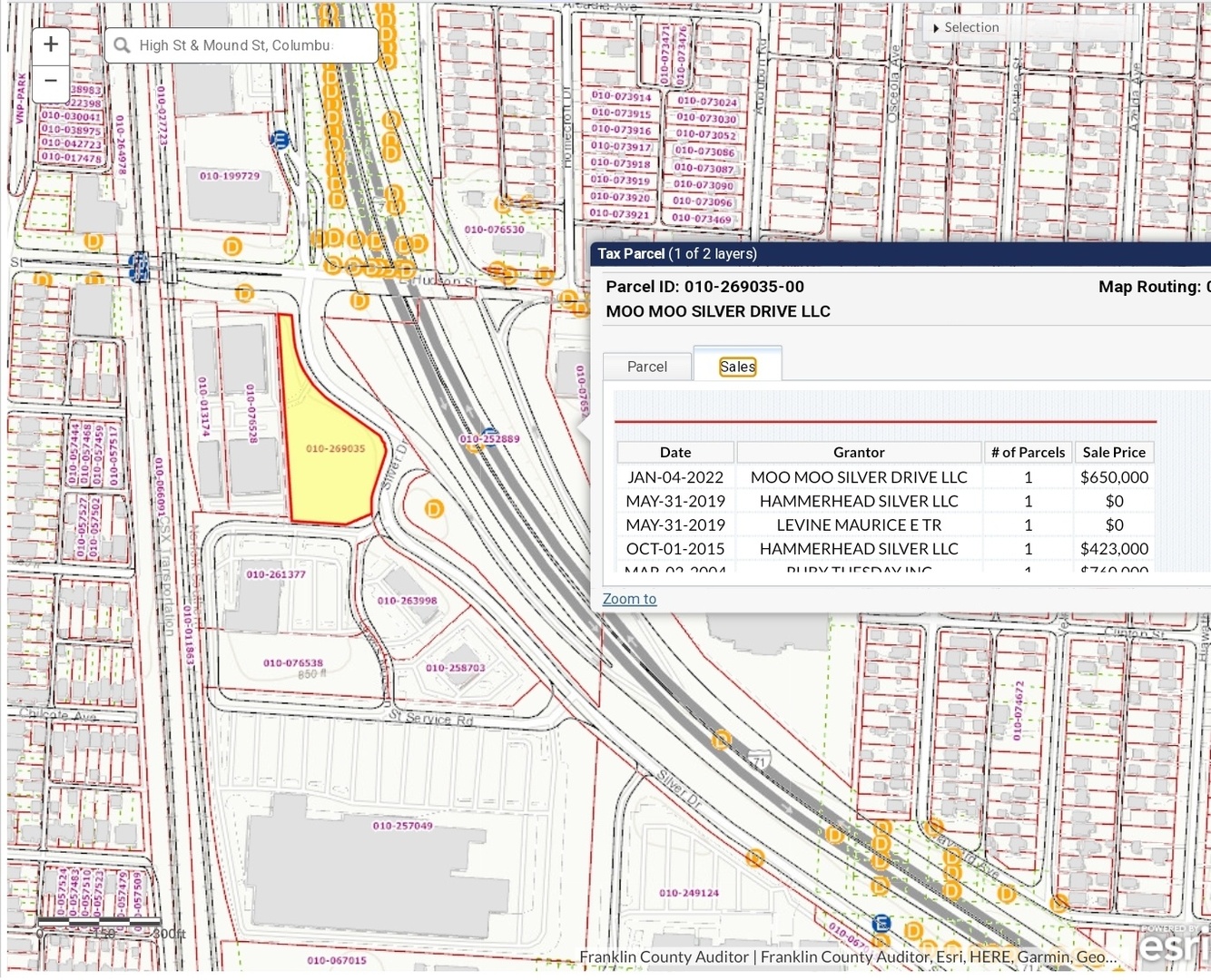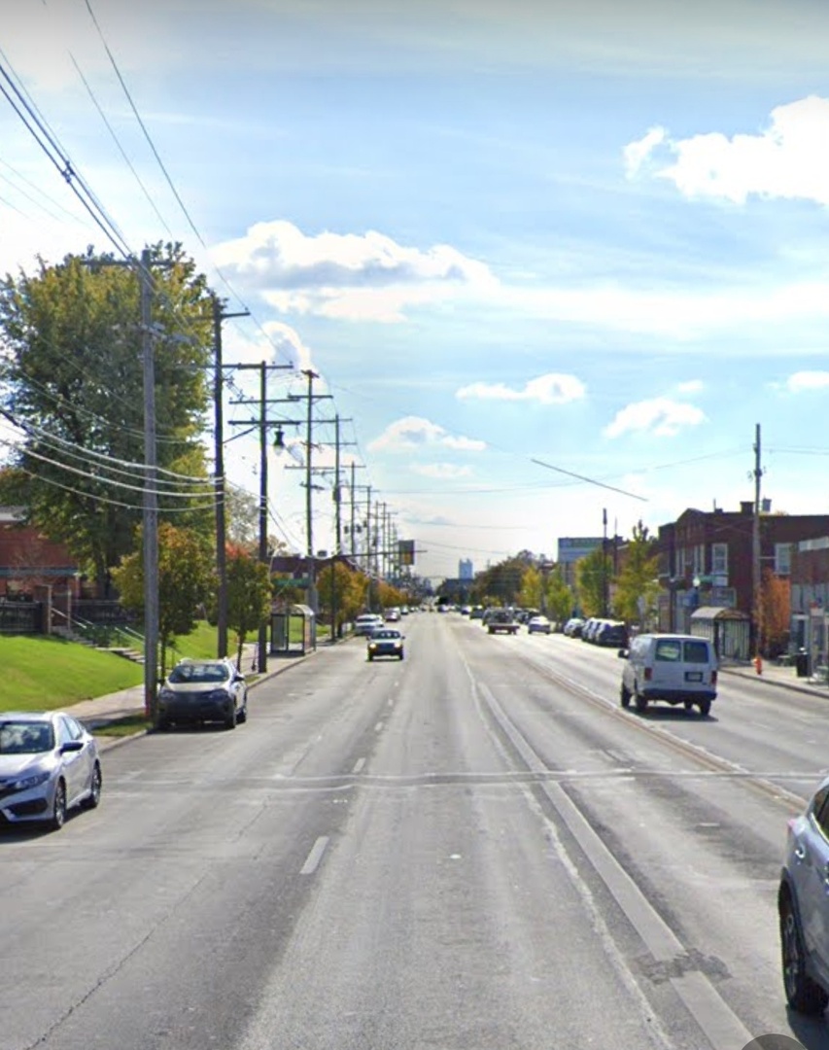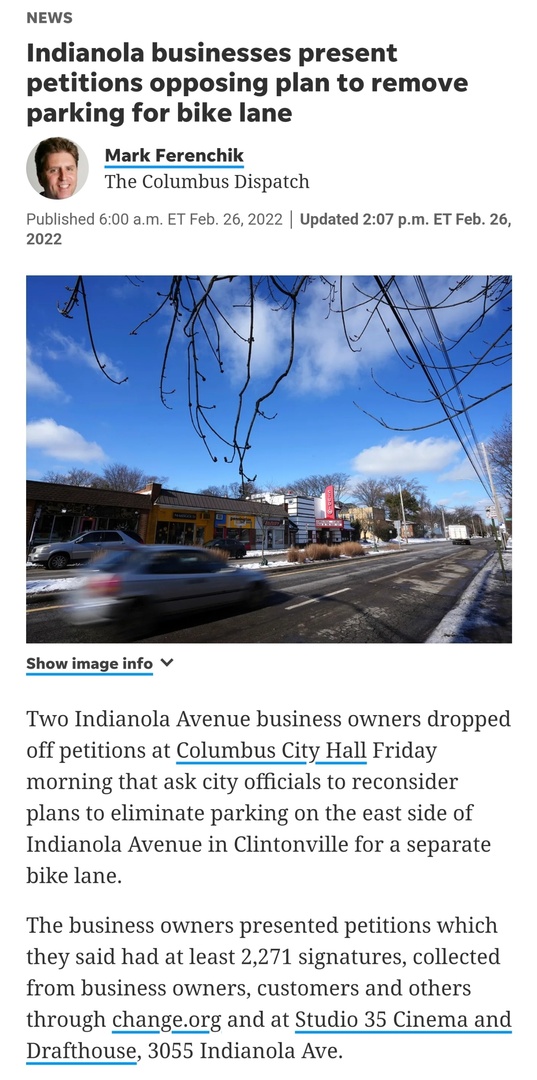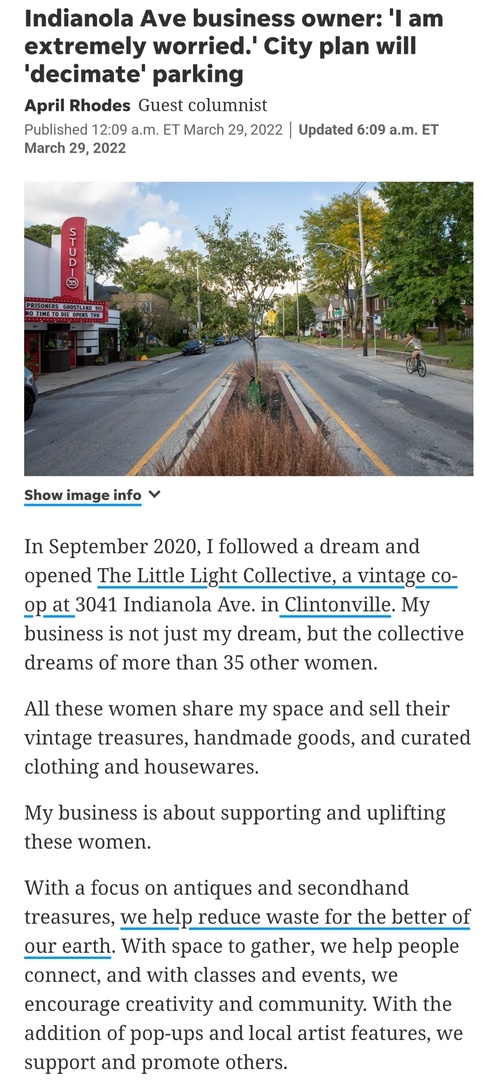Everything posted by DTCL11
-
Columbus: Olentangy River Road Developments
DTCL11 replied to buildingcincinnati's post in a topic in Central & Southeast Ohio Projects & ConstructionLastly, an interesting investment by Starbucks who just remodeled the Starbucks Drive Thru and Cafe 2,700 ft to the North and have a successful Drive Thru Only Location 3,800 ft to the West of this new build. 3 Starbucks Drive Thrus within a little more than a half mile of each other would be the highest concentration (of drive thrus) in the region. I wonder if they'll move to close to the 5th Ave Location. Otherwise, what a blessing it will be to have 3 drive thru Starbucks clustered in this area. We are so blessed. 🙏 1 like = 1 prayer of thankfulness Sorry. I get the zoning is the big issue but still. My mind is just boggled by this.
-
Columbus: Olentangy River Road Developments
DTCL11 replied to buildingcincinnati's post in a topic in Central & Southeast Ohio Projects & ConstructionGrrrrr... (at the city. Not you. Lol) But they can deny a demolition permit with much more freedom, no?
-
Columbus: Olentangy River Road Developments
DTCL11 replied to buildingcincinnati's post in a topic in Central & Southeast Ohio Projects & ConstructionIn theory, maybe, but these are powerhouse leases. Unless Northstar Realty is building clauses that allow them to break the leases, there is a very real chance we could end up seeing the same issue we have with CVS in VV or the reason why they couldn't touch the McDonalds or Canes at ORR and Ackerman. Another single story like the building to the south, sure. But I have very serious concerns about 3 major drive thru corporate and/or franchise builds. Especially Canes and Starbucks. I'd bet money that it won't be as easy as rebuilding in 5 or 10 years. Edit: FWIW, Canes is one of the more expensive fast food Franchises to open. Opening a Franchise Canes new build can cost between 1 and 2 million dollars. The architecture may be disposable. But the investment in it isn't adding to the concern.
-
Columbus: Olentangy River Road Developments
DTCL11 replied to buildingcincinnati's post in a topic in Central & Southeast Ohio Projects & ConstructionHey, let's throw in a Drive Thru CVS while we are at it! That strip is missing an Arby's and a Drive Thru Pizza Hut. Let's tear down the Fish Market and Cap City to make it happen!
-
Columbus: Olentangy River Road Developments
DTCL11 replied to buildingcincinnati's post in a topic in Central & Southeast Ohio Projects & ConstructionAbsolutely not. Apparently today is about raging at developers. The city should have denied this and demanded major mixed use. What good does it do to have one hand looking to spend billions in the first BRT Corridor and in the other allow developers to tear down suburban out lots to put in new ones?! And by building new just a mere couple years before a BRT is to be initiated, it ensures this location will be entrenched in no density car centric development contrary to the need or intents of mass transit for many more years. At least 2 of these are drive thru restaurants too. Most likely all 3. The absolutely most backwards thing to approve. Hey look, you can ride a super expensive dedicated lane bus and do a fast food chain drive through crawl. This is probably one of the most enraging development stories of late. Like WTF. Big. Fat. Nope.
-
Columbus: Merion Village / Southside Developments and News
This is the entire purchase. You could build 4 2-3 bedroom duplexes around this building and STILL have handful of efficiency units in the existing structure. It's really about ease and convenience. The structure undoubtedly would require some serious lead and asbestos abatement for a conversion if the city or school district hadn't done it before. So they want to go as cheap as possible to keep affordability. I'm not going to put much hope in quality builds either. Seems like a perfect opportunity for a partnership with someone who can put the money into the existing structure for some efficiency units that are closer to market rate and 8 affordable units around it. I'd think that the Financials of mixed market rates could also help finance the project longer term perhaps? I'm also going to guess that parking is playing a part of this in that they'll want way to much space on the land to accommodate cars. Dumb. Something so simple. But the city will roll over for it because of who it is and the fact it is for affordable housing, which tends to get far more leeway in design, demolition, etc.
-
Columbus: Driving Park / Southern Orchards / Southeast Side Developments and News
I'm not sure how it's not possible to incorporate the front section of the building. Probably wouldn't be a bad spot for commercial space above the already slated ground floor retail that can be taken up by community services. Or community amenities. Hear me out. A coffee shop and bakery... in the old bakery building... 🤯 Otherwise it's fine. Looks like a hotel more than anything. Some things are understandably sacrificed for affordability. But I do question 'we took the community's feedback' and came back with a textbook generic pair of buildings in a textbook generic alignment. Did the community pick the color? Was it a line of of 6 generic buildings and they chose this one?
-
Columbus: General Transit Thread
Unfortunately it looks like all indications point to Ohio skipping out on regional passenger rail again too and it's going to take COTA a decade to piece together a BRT system if we are lucky so for Ohio, Cars are the future! S/
-
Columbus: Weinland Park Developments and News
The only downside is it's a loss of another corner store front. I wouldn't fight to save it but I hope the North Side can do better at restoring and preserving the old corner stores that were essential to neighborhoods for so many years and add vibrancy woven throughout and not just centered on high traffic corridors. I know it comes down to what assets are available, but would have been nice to see it built on any of the empty lots in the neighborhood.
-
Columbus: Downtown: Arena District Developments and News
DTCL11 replied to CMH_Downtown's post in a topic in Central & Southeast Ohio Projects & ConstructionI cant seem to find it listed for sale amymore. I just see the lease opportunities. The auditor hasn't listed any sale transaction for the parcel yet. I'm not sure how long that normally takes. I agree it would seem to be a wonky investment to buy the land for so much just to continue leasing out the two current spaces. If something doesn't show in the Auditors website, it may be possible additional factors since February may have convinced the current owner to hold off on the sale. Which isn't the greatest news. It has so much potential. For the price of the land, I'd hope something significant would be planned for the ROI. Edit: Or, if it was sold to continue leasing, the buyer may be looking at it as a potential future sale and not interested in development and rather the potential exponential value of the land?
-
Columbus: Random Development and News
DTCL11 replied to Summit Street's post in a topic in Central & Southeast Ohio Projects & Construction
-
Columbus: Clintonville Developments and News
DTCL11 replied to Summit Street's post in a topic in Central & Southeast Ohio Projects & ConstructionI found out today that Studio 35 has been pushing multiple emails out to their email subscribers to oppose the bike lanes and essentially stand with them against the city. Just wild.
-
Columbus: Franklinton Developments and News
It was my first time back since they were almost topping put with the first building. That view is just stunning coming through. I didn't get a chance to, but when I go back I'll snap one across the other courtyard. There is an area just begging for overhead art, pedestrian islands etc across broad to connect 1.0 and 2.0. As a side note. Whatever was going on at cosi what a total sh*tshow for traffic today. Absolutely no regard for other drivers, let alone bicyclists or pedestrians. Illegal turns. Weaving in and out, extreme acceleration. Wrong way drivers. 3 u turns on the Broad St Bridge. I've never seen people so manic to park to get in to cosi.
-
Columbus: Clintonville Developments and News
DTCL11 replied to Summit Street's post in a topic in Central & Southeast Ohio Projects & Construction100000%, the merge. And the cars have 1 light between North Broadway and Arcadia. They already fly and forcing a merge there is alot different than even along High where there are lights almost every block.
-
Columbus: Franklinton Developments and News
- Columbus: Old North Columbus Developments and News
From an overall land use perspective, it is what it is. I get it. What else can we expect without someone kicking but and taking names. But choosing that location sucks. Unless the city is planning on doing a full redo of that intersection. Getting in and out for Lowes or Aldi is a train wreck as is. If you arent almost getting t-boned, are you even doing it right? (If its super busy, ill go out of my way through the Ohio History Center to avoid it) Adding some sort of ingress and egress there will make it even worse. If they had taken the Big Boy spot it would have been better but this plot is legitimately the worst possible choice in the NOCS. Which again, does Moo Moo choose locations based on how much more of a nightmare scenario it can make the local traffic? Edit. And FTR, I'm sticking with NOCS to describe this no man's land. Lol- Columbus: Old North Columbus Developments and News
Does Moo Moo intentionally select the most terrible locations possible? It won't be the worst but still terrible. Honestly, at this point, it's time to accept the fate of the NOCS (North of Crew Stadium?) and go all the way with a Sheetz, maybe a Starbucks and replace the Frischs with an Applebee's. I'm sure more will follow if the soccer campus gets built. Plus the plan for the area to the east of 71 is 'big box retail' according to the last city concept for the Hudson Corridor *eye roll*- Columbus: Old North Columbus Developments and News
Wasn't entirely sure where this goes either. Not quite Old North. Not Quite South Linden. Not quite fairgrounds or Crew. So close enough I suppose. Moo Moo is joining the ever expanding suburban campus north of the Crew Stadium... further dashing any hopes such prime real estate can be salvaged for something better. And there is nothing more that Hudson and Silver Needs than the cluster that comes with a Moo Moo at such a dangerous section for road for pedestrians, cyclists, and drivers to begin with.- Columbus: OSU / University Area Developments and News
DTCL11 replied to CMH_Downtown's post in a topic in Central & Southeast Ohio Projects & ConstructionNo vote. The meeting abruptly ended after the tit for tat. Specifically after the developer forced the board to specify if they were pushing for rules or guidelines. There was a silence and then someone said unless there's any other questions the meeting is over. They didn't even go as far as to review an action plan for the developer. It was pretty odd as a first time listener. No wrap up. No 'lets make sure we are all on the same page on what you need to come back with' none of that. So the developer is taking the 20 minutes of back and forth and supposed to just come back with something. Which sounds like is the issue to begin with. The developer said this proposal was based on feedback from the last meeting but they weren't specific so they tried to meld the comments into something new to present. And now they have to take 20 minutes of comments flying back and forth and come back with something else I guess. Another reason they would hate me. I'm the person in the meeting who will hold everyone over to 'recap' lol- Columbus: Random Development and News
DTCL11 replied to Summit Street's post in a topic in Central & Southeast Ohio Projects & ConstructionOhh.... the same Crawford Hoying who basically gave up on the downtown market with employees publicly saying how downtown isn't even 75% occupied and trash talking downtown complexes for lying about occupancies etc (I don't even remember the exact quote but it was super far off) and in a seemingly related event, reduced the height of their Cherry Street project under the guise of changing the floor plan to have more micro-units... At the same time, through a more official connection of mine, it was confirmed that CH was pulling back in downtown because they didn't believe they would get the ROI they can find in the suburbs which was consistent with the gossip circulating online at the time. Downtown had been getting too expensive for CH. I wouldn't hold my breath for much beyond that unless they've really have decided to change their opinion on downtown being worth it. Otherwise they were just looking for a quick buck with a built in tenant base and much less construction cost.- Columbus: OSU / University Area Developments and News
DTCL11 replied to CMH_Downtown's post in a topic in Central & Southeast Ohio Projects & ConstructionI usually just wait for minutes but I saw it on the agenda and was too interested to wait for them. I'm not sure I'll do it again.- Columbus: OSU / University Area Developments and News
DTCL11 replied to CMH_Downtown's post in a topic in Central & Southeast Ohio Projects & ConstructionI watched the UAIRB meeting on the new Lane and High Proposal and Susan Keeney (?) Is still up there opposing it in entirety. I'm not used to listening to these so I'm not sure how to fully understand it. It sounds like the commission, is conflicted with the height on the corner but they consistenly want better step downs and at least one wants full preservation with no alterations. One member has specifically asked for a proposal that meets the district guidelines with ZERO variances 'to compare it to.' Developer says that's what they tried with the original. And because they are trying to preserve half the site, they have to condense the parking garage to meet reqirement to half the surface area which results in the addition of several floors at Lane and High. One called this a spite proposal because it doesn't incorporate the old buildings better. They are just juxtaposed with no interaction. 'Like they were left there as a remnant of the past' (no self awareness detected) Another questions how it is even good urban design. 'We have to ask and question How does this enhance the urban neighborhood?' The next one laments the whole project seems disconnected and HATES the courtyard tunnel. Actually offers it was probably be better to just cap the end. Lots of bickering and cross talk about density. The commission wants to know what the site allows with no variances in terms of beds, parking, commercial, heights etc. They are putting the onus for presenting that on the developer and not having those baseline numbers readily available as the entity that makes approvals. At one point, they seemed to admonish the developer for not having the baseline readily available. There was a tit for tat over this for some time. Should a developer have that available, probably. But the commission should 100% have those number to throw out to support their position IMO. There was talk about whether it's even appropriate to combine all the density across the block and allow it to be placed on the corner even if it's within space and use requirements etc. 'We probably shouldn't allow the transfer of density from one half to the other. The massing to accomplish that doesn't seem appropriate' Here's the most interesting bit. There was a bit of dodging on both sides TBH. The developer wouldn't disclose how many beds the prior proposal was. 'We threw it out based on your feedback so I dont even remember'. But eventually someone got the developer to outline how many beds the 17 story proposal is. 732 beds with the current proposal. The prior proposal had 154 units. Even at those numbers of units, the old proposal would have had 4.75 beds per unit. At 4 beds per unit, 732 is 183 units. And so on. The commission basically said, yeah, don't try to pull one over like that. That seems like you're trying to exceed the allowance. AND YET NO ONE CAME PREPARED WITH WHAT THE ACTUAL NUMBER ALLOWED IS to even come forth with an inkling of how it compares. So we don't know if 732 is a little over or a lot over but the commission believes it sounds like a lot. The developer did come back and threw a couple points back and asked if what the commission is requesting are zoning rules or guidelines and the commission had to admit they were pushing hard on guidelines. And the developer even pointed out that the 17 story proposal requires less variances (3) than other concepts that spread it out more. The main take away is, this is probably going to be a lengthy process like King and High. Another take away is how freaking trivial so much of this is. For the old Trolley Barns one commissioner took issue with the awning being slightly too high and the project doesn't feel 'homey enough' for a residential proposal. These folks would not want me on that board for sure. They'd be looking for ways to kick me off when I sit there and basically support the developer or call them out on whether it matters that an awning appears to be a little too high. And the way I would just want to tell Susan Keeney so sit down at every meeting lol- Columbus: Old North Columbus Developments and News
I won't be happy unless we can see it from North Broadway so we can REALLY make an impact, let's go for 12 stories! But I do wonder what it would take to accomplish that. 🤔- Columbus: Clintonville Developments and News
DTCL11 replied to Summit Street's post in a topic in Central & Southeast Ohio Projects & ConstructionThe number one question I get from suburban family is 'what if someone parks in front of your house?' 'I park somewhere else and walk up the street' 'doesn't that bother you?' 'Nope' 'it's just such a different life here' 'yup'- Columbus: Clintonville Developments and News
DTCL11 replied to Summit Street's post in a topic in Central & Southeast Ohio Projects & ConstructionI wasn't sure if here or a biking/roads forum was better but I couldn't find previous discussion on it. These Indianola businesses are driving me nuts and making me reconsider my patronage. Just some highlights from the handful of articles in the last couple months. Even on busy movie nights, the parking is almost always more than ample. Let alone daylight hours. It's as if they don't actually look outside their businesses to see. They want to remove the bike lane for a large portion of the project and just go with a Sharrow. The city's own study shows that of the 299 spaces in the entire span, an average of 76 were occupied at any one time over 25 observation periods. The city is preserving over 100. Of course, it could be resolved if the businesses on Indianola were ok with getting rid of the turn lanes and nice median the city installed to slow traffic and help pedestrians tax dollars paid for. Sorry, residents, you can't turn left on these couple blocks. You'll have to use your car to go up an extra block which would be totally OK with me. But that would be blasphemy for Clintonville residents along Indianola to have to essentially make a Michigan Left. - Columbus: Old North Columbus Developments and News




