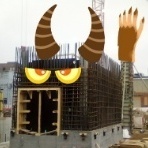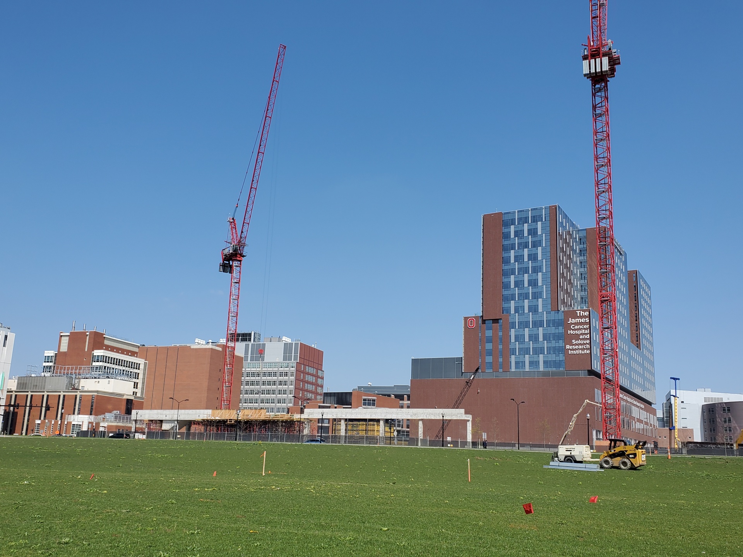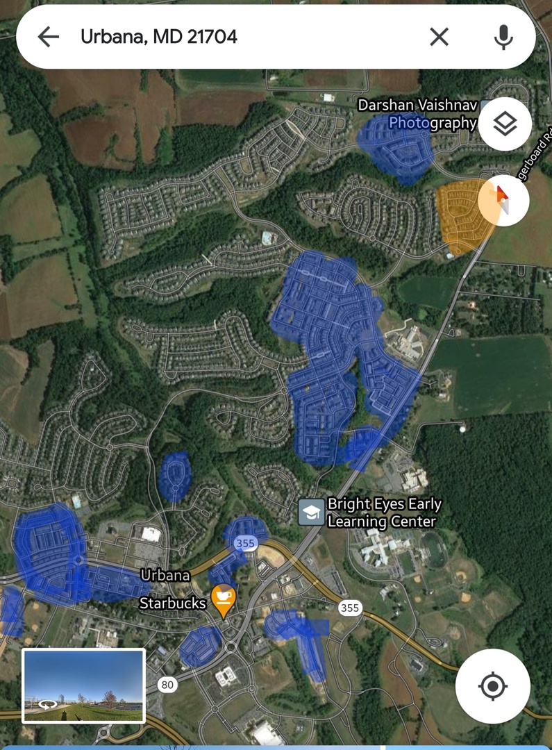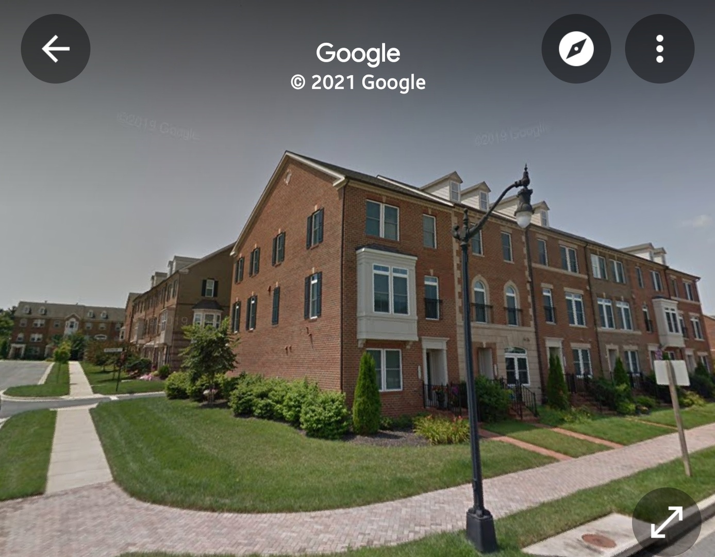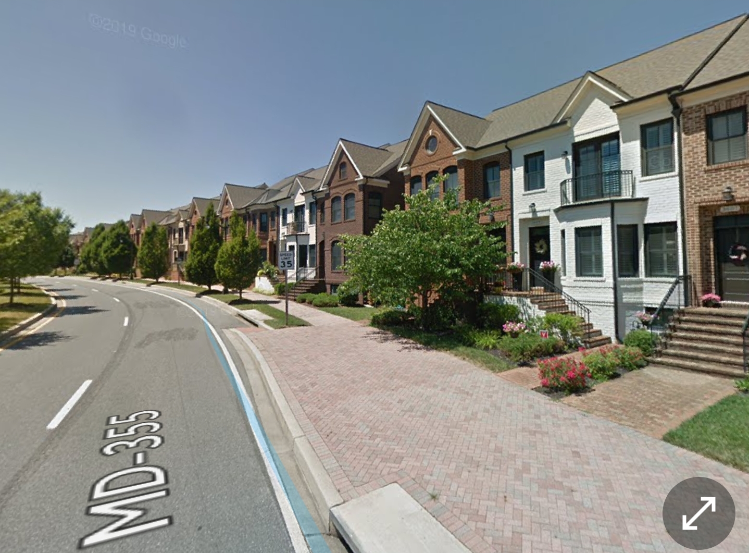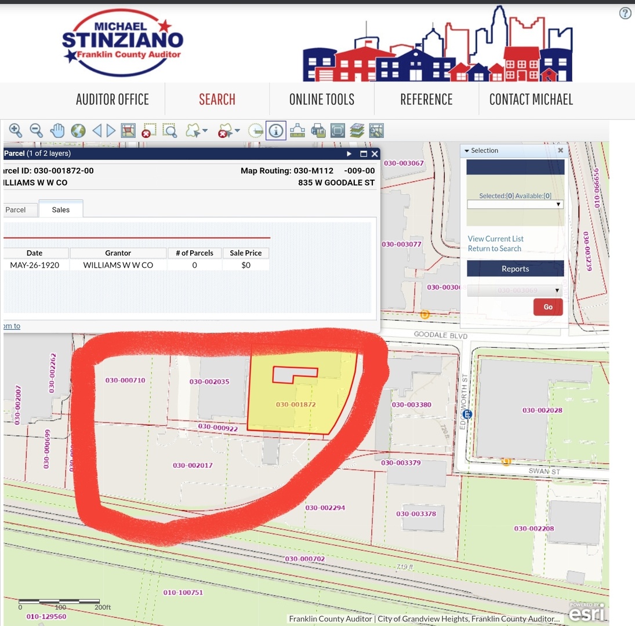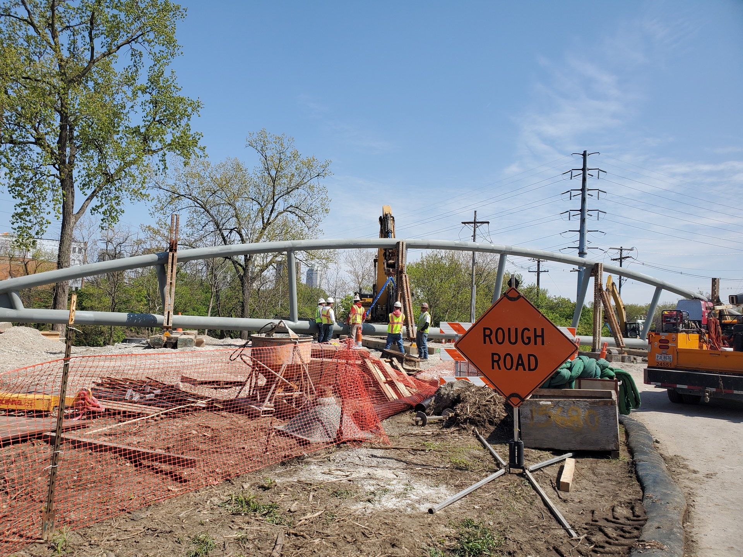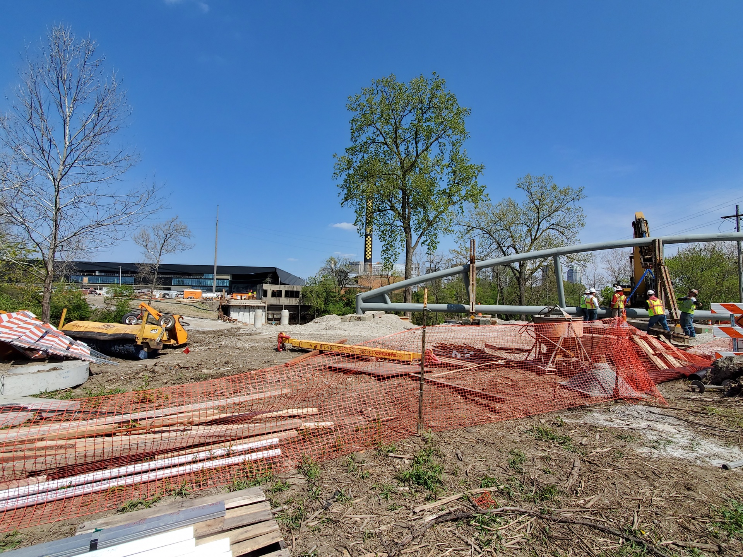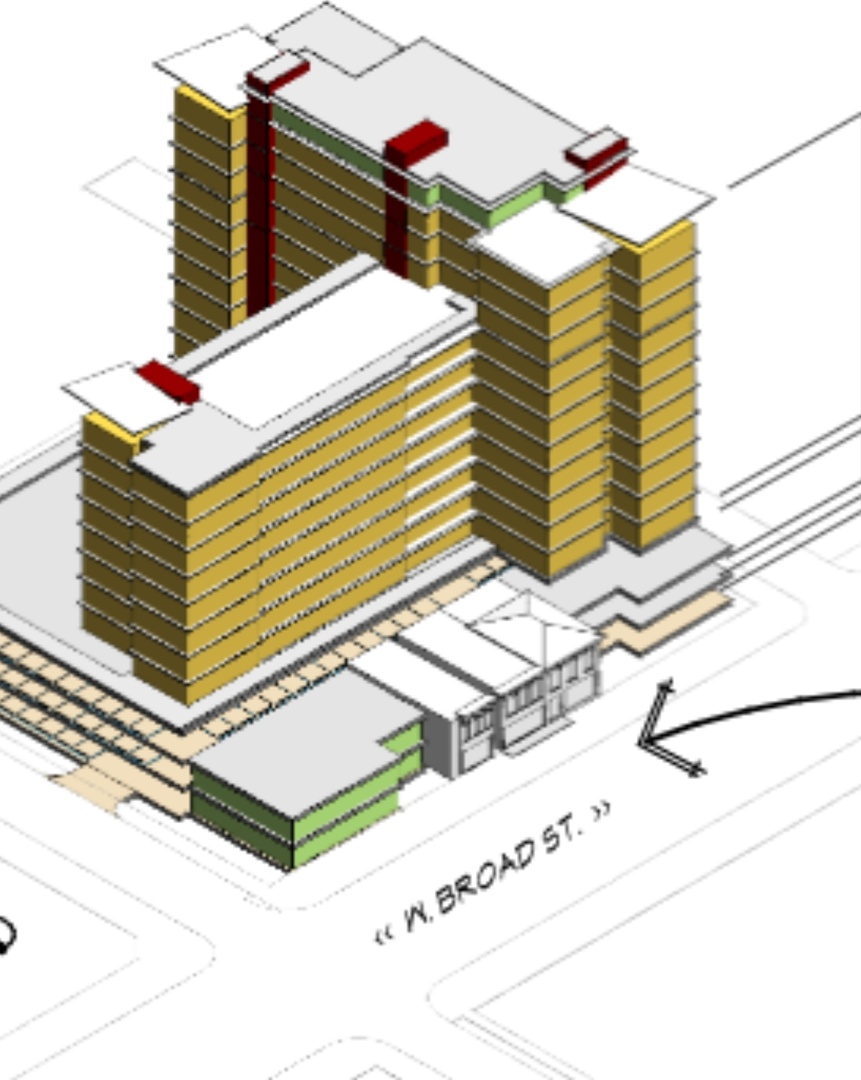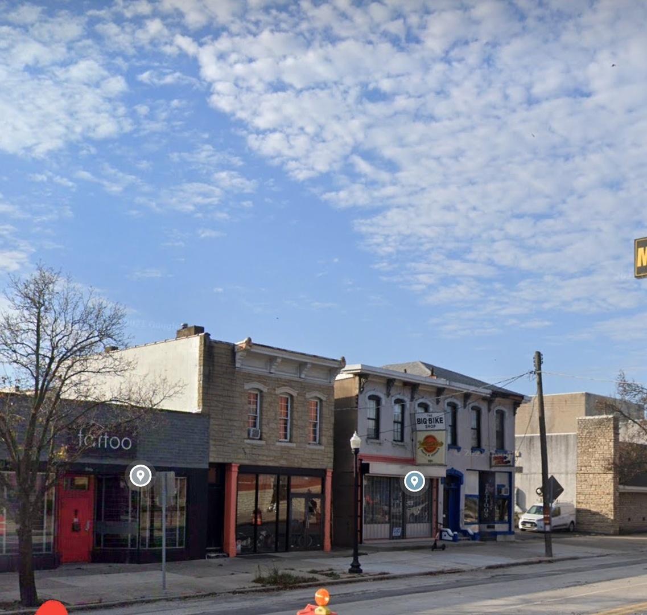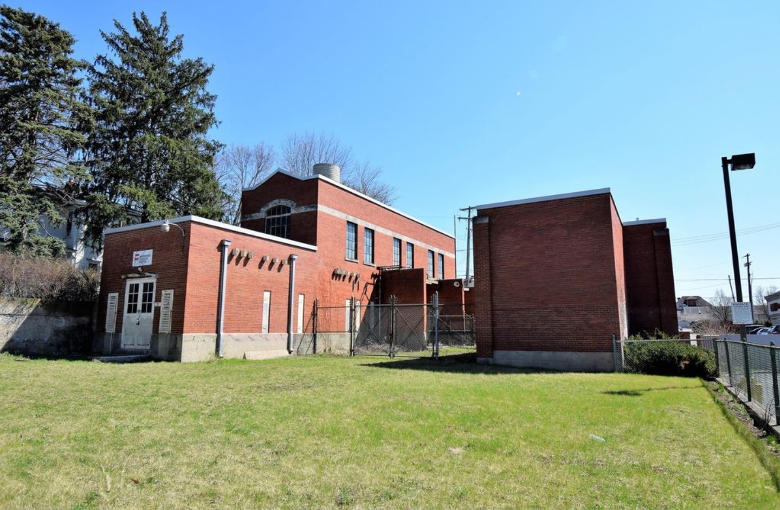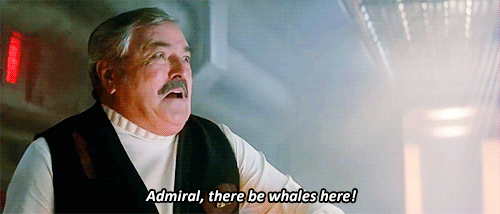Everything posted by DTCL11
-
Columbus: Downtown: Arena District Developments and News
DTCL11 replied to CMH_Downtown's post in a topic in Central & Southeast Ohio Projects & ConstructionIt is interesting it does not include the park street businesses north of vine. I think it goes to what I mentioned in the other thread in Dublin, seems like Columbus is avoiding DORAS in some ways to avoid a Duval St, Beale St, Broadway St, Bourbon St (redacted)show that those places can become. Not that Columbus would but Park Street, SN etc would certainly head that way quickly with a broad DORA. Columbus seems to want to go slow on this. I would venture to guess that it will eventually get expanded to Goodale at some point. It just makes sense. Also. I forget the specifications. Maybe they can't go up that far by law if they've burned their allowable space for those areas outlined?
-
Dublin: Bridge Park / Bridge Street District Developments and News
DTCL11 replied to buildingcincinnati's post in a topic in Central & Southeast Ohio Projects & ConstructionI think you'll see a component of this somewhat regularly unless Dublin has a way of cracking down. Remember that much of Bridge Park borrows from from success of places like Park Street, 4th Street, and Short North where you'd expect to see an unruly crowd out and about. Many of the same institutions are present in both. So you're targeting similar clientele that can be less if the 'sip and stroll' you might see in Powell or Worthington. It's also going to draw from 'middle aged adults who you would think know better' clientele typically found and contained to a strip mall bar. Grown adults and young adults. You'll also pull in people from the city who would normally go to 4th, SN etc but are drawn by the DORA that Columbus has yet to adopt. In some ways, I'm kind of glad Columbus has not fully adopted it in a place like the Short North yet. I'm not surprised it is already an issue and won't be surprised if it continues to be. And with it being on both sides of the river, it's no surprise people will be dismissive of not taking it on the bridge.
-
Columbus: Downtown: RiverSouth Developments and News
DTCL11 replied to CMH_Downtown's post in a topic in Central & Southeast Ohio Projects & ConstructionThe project at Wilcox and High in Old North also seems to have stalled for interior work as well. That's not to say there aren't workers but the building has been sealed up for awhile and general lack of progress beyond that. I'm curious if there are some supply chain issues affecting interior materials. Also. If it is completed, I wonder if they've made the econimic decision to keep it closed if the downtown rental market has been soft lately and are waiting until things heat up again.
-
Columbus: Franklinton Developments and News
-
Columbus: Downtown: Merchant Building
There's some speculation involved but no speculation was ready for the skyrocketing prices. I can't imagine anyone imagined or prepared commodities and construction materials to jump up to 500% as is the case for wood. The average bulk unit of wood cost $343 last may. Today that same unit cost almost $1700. Steel has nearly doubled in price in a year.
-
Columbus: Downtown: Merchant Building
There may not be a ton of lumber in this but other commodities are also affected for sure. The price of the tower goes up with every delay. As an example, the average 1500 SF home now costs 34k more to build just as a result of the increase in wood material costs alone. Now apply that to steel that is also increasingly impacted on a tower. I would be interested to see what the final total will be compared to original estimates. With that, financing is really good right now even compared to what it was when it was announced so that helps balance increased costs over time.
-
Columbus: OSU Medical Center Expansion
DTCL11 replied to buildingcincinnati's post in a topic in Central & Southeast Ohio Projects & ConstructionNot sure it has been mentioned or pointed out but the med center did start going vertical in some form last week or so.
-
Columbus: Downtown: Lower.com Field / Astor Park
But the panels on the sides were pre-finished, no? So why not on the roof? Thats been my curiosity. Without prefinished panels, they now also have to control overspray underneath etc so it is generally odd to me as well. Seems like it's more work in the end to me.
-
Columbus: Milo-Grogan Developments and News
Im going to be grumpy and I try not to be but Those New City homes are terrible aestetic and function. Unnecessary divided roof like that also required the need for box vents on the upper and lower slopes instead of a ridge vent. Plus an entire run of apron flashing without super easy access. Just a recipe for long term water issues on top of just poor aestheic. It's just a miss for me. They don't have to blend in with the surrounding. I like having the mix of traditional and modern but this is just kind of a lazy 'modern for the sake of being modern and different' design where the form just isn't worth It in the end.
-
Columbus: Franklinton Developments and News
I didn't grab a pic the other day but they also started pouring the foundation on the NE portion of the lot.
-
Dublin: Bridge Park / Bridge Street District Developments and News
DTCL11 replied to buildingcincinnati's post in a topic in Central & Southeast Ohio Projects & ConstructionNah. New Albany is townhomes for a day, *maybe* two compared to places like Urbana et all in Maryland where it's townhomes for years in comparison. Population of Urbana is over 12,000 in a little over 6 square miles. It's far more remote to a city than New Albany. Blue highlights the townhomes like the ones proposed here. Orange is the development similar to Pullman Way in Grandview Yard. Both are pretty similar in having significant growth in the last 20 years and accelerating. From 2011 to 2019 the population went from 8,400 to 12,500. It seems like ColDayMan might also be able to attest, nothing in Central Ohio will come close to the townhomes in terms of volume and density as suburban and even rural Maryland.
-
Dublin: Bridge Park / Bridge Street District Developments and News
DTCL11 replied to buildingcincinnati's post in a topic in Central & Southeast Ohio Projects & ConstructionOmg. 1000% my exact thought. My exact reference was driving through Urbana, MD along 355. Practically entire towns of these.... which is great for density, particularly in suburbs.
-
Grandview Heights: Grandview Yard
DTCL11 replied to buildingcincinnati's post in a topic in Central & Southeast Ohio Projects & ConstructionIt will be a full redevelopment. I have SCOURED Grandview Heights and can find renderings for a ton of projects but not this one. I can only find their tax abatement and zoning documents which outline the specifics of what is to be built. There are lots of meeting notes where they discuss it but no renderings. Tri-W doesn't have any other information out there either as far as I can find and neither does elford. Two old articles talk about these plots as well. "Although the W.W. Williams Co. soon will depart Grandview Heights, the successor company formed by the remaining portion of the family-run business plans to redevelop its West Goodale Boulevard site and adjacent properties. Tri-W Group -- formerly known as the W.W. Williams Co. -- is partnering with Elford Development to develop the nearly 10-acre site at 799-913 W. Goodale Blvd. The site includes 835 W. Goodale, which for more than 90 years has served as the corporate headquarters of W.W. Williams. The company, founded in 1912 and in Grandview since 1927, provides mechanical service and repair along with logistics services. The new development is expected to include retail, restaurant, office and multifamily components." https://www.google.com/amp/s/www.thisweeknews.com/news/20171030/ww-williams-co-grandview-mainstay-makes-way%3ftemplate=ampart https://www.columbusunderground.com/development-planned-for-ten-acres-site-south-of-grandview-yard-bw1 I've done all the internet sleuthing I can without calling the city or Tri-W directly. But whatever it is has been approved. Who doesn't love a surprise building?! But in reality, we can probably put money on what it will look like.
-
Columbus: Downtown: Lower.com Field / Astor Park
-
Columbus: Franklinton Developments and News
100% agree
-
Columbus: Franklinton Developments and News
I think we missed a little detail. They are also preserving 3 original structures. What is interesting to me is that the block is generally owned by 3 different entities doing back to the 90s. Nothing recently indicates a land transaction. I'm curious about the logistics if they have not secured the land. Unless it is a collaboration and I missed that somewhere. And I'll be the unpopular one here and speak blasphemy and say that honestly, I prefer 3-8ish stories at the sidewalk with a step back on almost all midrises over that on a main street. Of many of the midrises built here and other places, my favorites generally have that set back approach. I really am not a fan of tall buildings at the sidewalk. While Broad street is wide enough to support it, I still support set backs especially if there is the room such as in this case. There are exceptions to this for iconic buildings or locations. Generally I dont mind building caverns on the alleys or small side streets but to me, it's more aestetically pleasing and less imposing from a pedestrian standpoint.
-
Columbus: Downtown: RiverSouth Developments and News
DTCL11 replied to CMH_Downtown's post in a topic in Central & Southeast Ohio Projects & Construction👏👏.Show.Us.The.Proposal.👏👏
-
Columbus: Franklinton Developments and News
They'll have to cover the parking with something good. I'm pretty certain it should be on their radar but if not, the commission needs to bring it up. Especially on S Gift Street. It's so visible from broad that an art installation will go a long way.
-
Columbus: Old North Columbus Developments and News
A part of the old trolley facility is up for sale. Originally part of a larger complex, it was eventually an AEP Building. Several years ago, a local doctor bought it and got it zoned residential to convert it into a home. This plans did not come to fruition. My hope is that someone creative, like Lykens will scoop it up. It would be a fascinating concept for retail and/or restaurant, maybe art gallery upstairs etc. Especially if the area between the buildings were enclosed with an atrium. As much as I think it has great potential as a home, I'd rather see it turned into a super unique commercial space. https://www.zillow.com/homedetails/21-E-Arcadia-Ave-Columbus-OH-43202/300269546_zpid/?utm_medium=referral
-
Columbus: Downtown: Lower.com Field / Astor Park
Rogue wants the naming rights to their own arena before they pay that kind of money for the Crew lol. *stupid parking requirement* But I agree. ROGUE Stadium with that aestetic would be a decent match. My guess, but not bet, would be that if we are having trouble obtaining the naming rights this far, it might be another name outside our normal realm like Mapfre was. Or they have the naming rights secure but want it to be a big show when the stadium is 99% complete.
-
Columbus: Downtown: Lower.com Field / Astor Park
AEP could sponsor them by burying those transmission lines 🤣 I was drafting about that when the announcement came out. I believe the distribution lines were buried. it appears those are transmission lines substation to substation which are less commonly buried. Even in communities where distribution is buried, you may still see transmission lines as they are basically the freeways of power lines. Complexity of these lines specifically is navigating the railroads, 33, 315, river, 670, etc. A mini sub would be needed where they enter and leave. There is one on the south if the old power plant so that's good and then one can probably go by the big dig tunnel entrance. Then it becomes a cost benefit analysis issue and I dont see anyone coming out ahead on that for a few blocks of Aesthetic pleasure. Big transmission lines like that are also less likely to go down in storms etc and they clear trees so even the reliability part of a cost benefit analysis is swayed toward the status quo unfortunately.
-
Columbus: Downtown: The Assembly (Former Kroger Bakery)
I guess I lump the school district as being part of 'the city'. While separate entities and governing bodies they do have impacts on one another. And 'the city' (formal) could play a big role in helping to find a suitable alternative for 'the city schools' via credits or land swaps etc so there is definitely a role for both. But thats a conversation for another thread I suppose. Unless this one gets renamed to the 'spaghetti triangle' or something.
-
Columbus: Downtown: The Assembly (Former Kroger Bakery)
It appears to be a rooftop garden to me. More plant life than patio space so I believe it's more of a utility than leisure. The more I look at it, it really is such a catch 22. It is great. But it could be so much better. But at least it's not worse. Ultimately, if it gets completed it's going to be a net positive.... Now on to Fort Hays.... (I know. The city is never gonna give it up). but what a unique historic campus that could be something more.
-
Columbus: German Village / Schumacher Place Developments and News
DTCL11 replied to buildingcincinnati's post in a topic in Central & Southeast Ohio Projects & Construction
- Columbus: Downtown: The Assembly (Former Kroger Bakery)
I'm happy but will always feel there was a missed opportunity for a 10+ story building in the pocket of the site. - Columbus: Downtown: The Assembly (Former Kroger Bakery)




