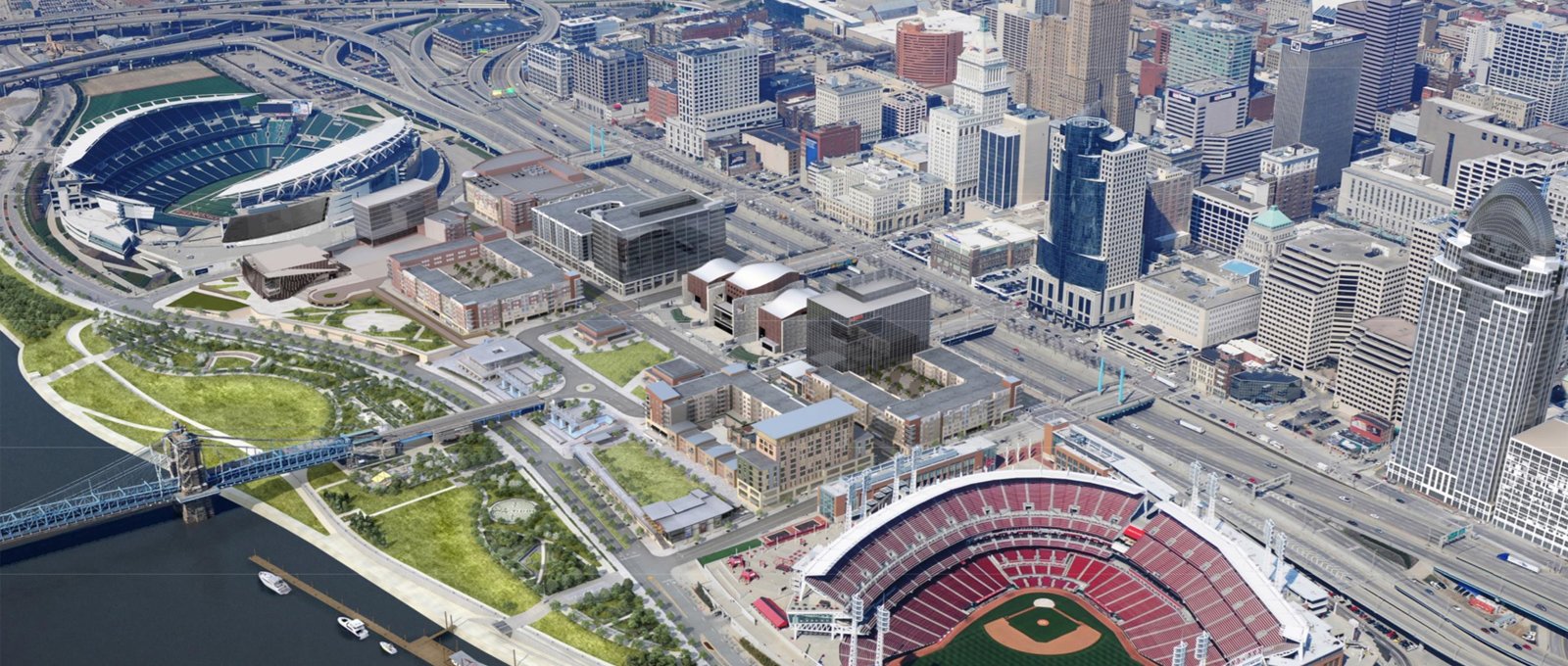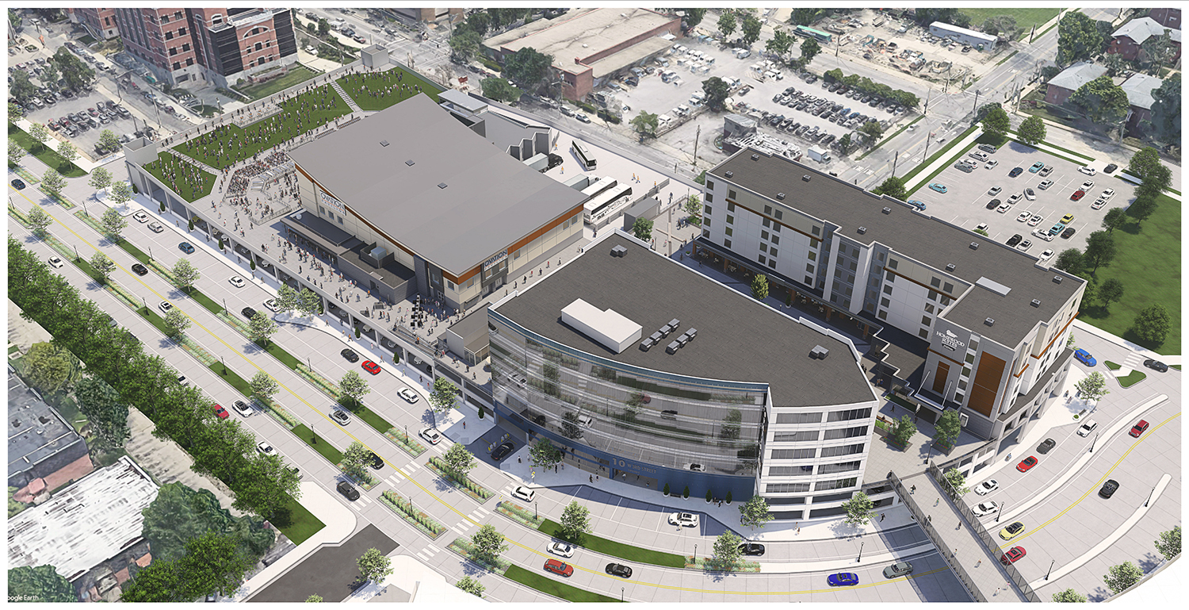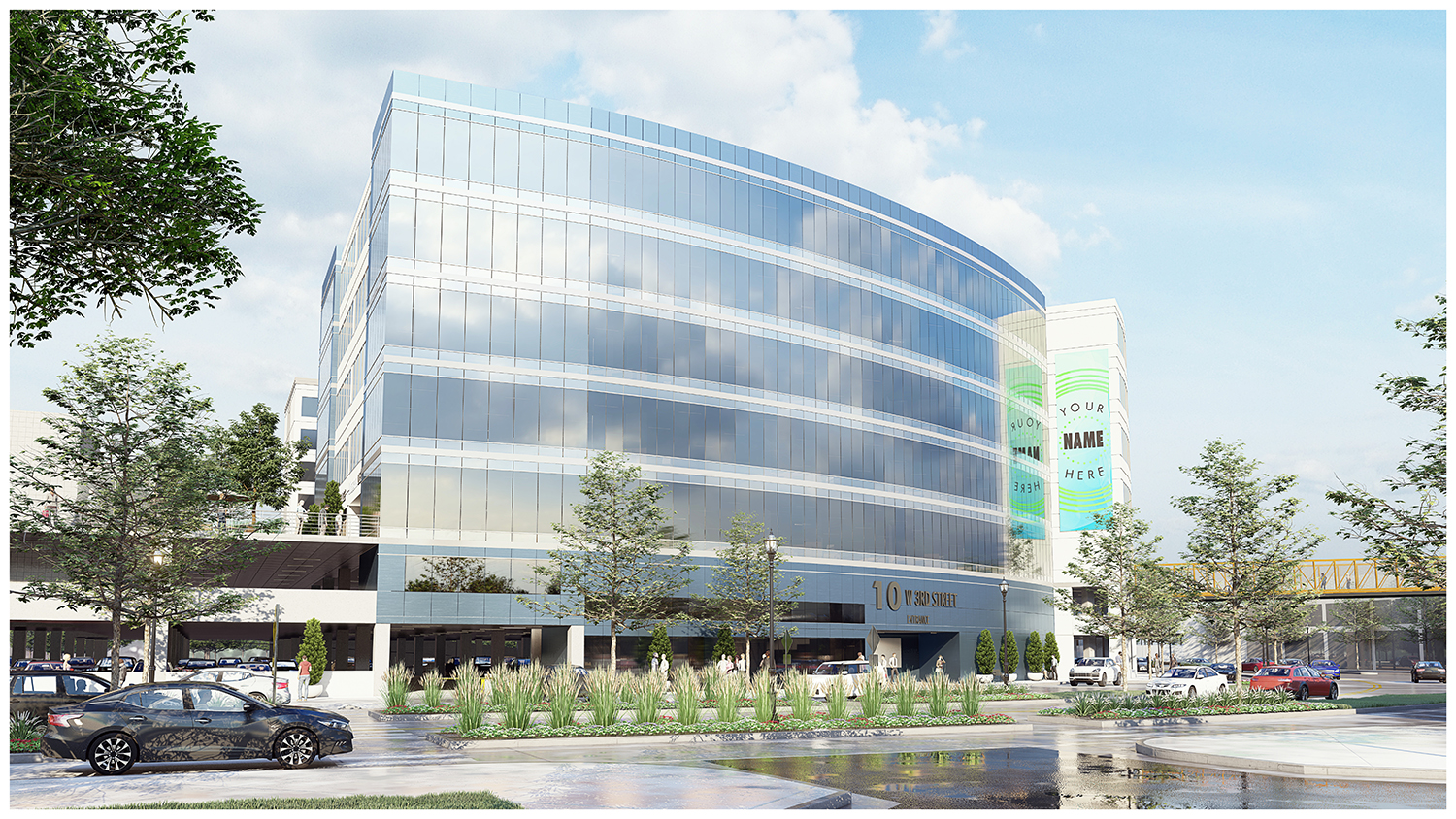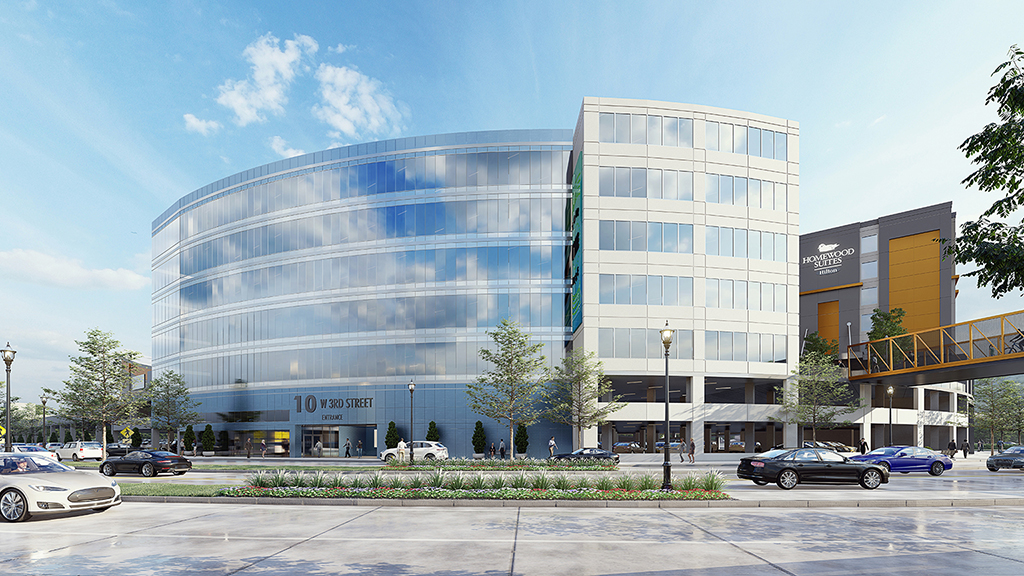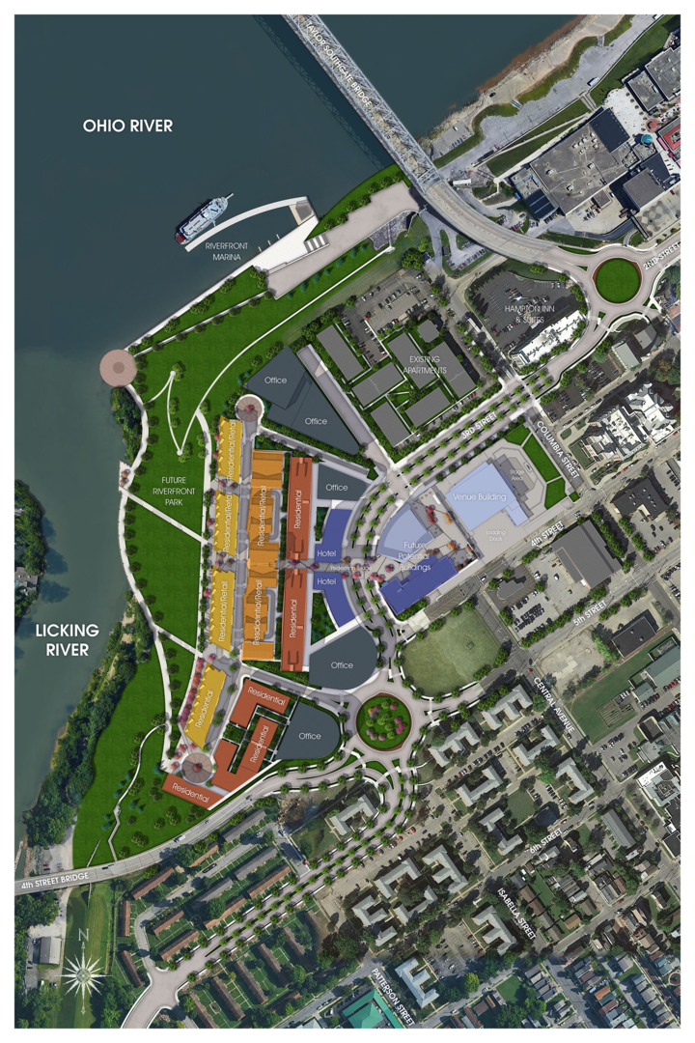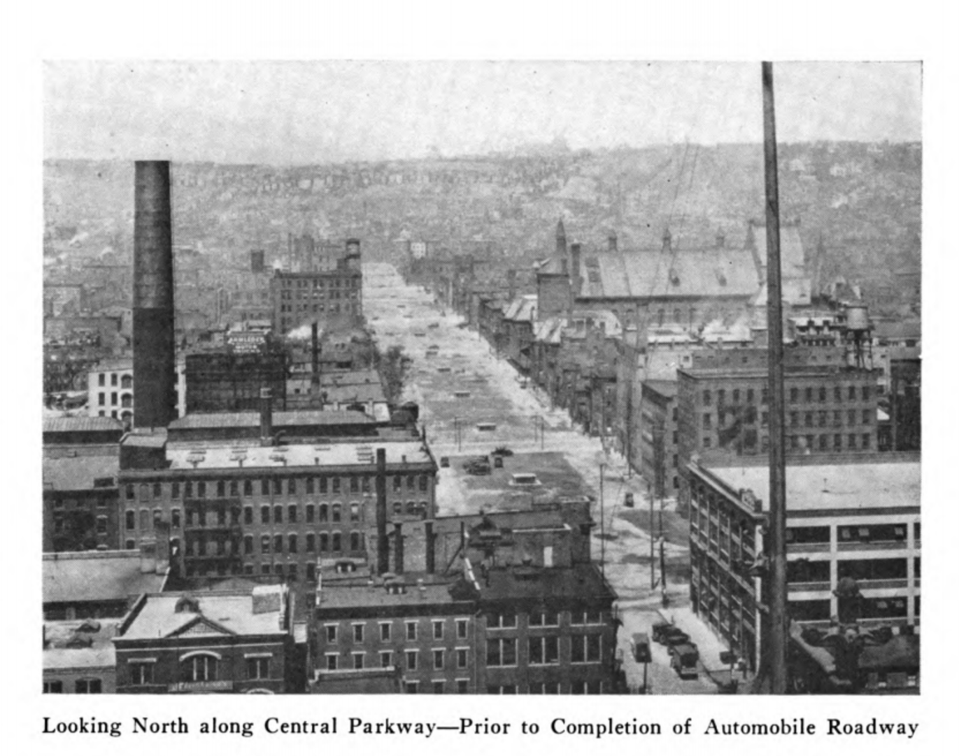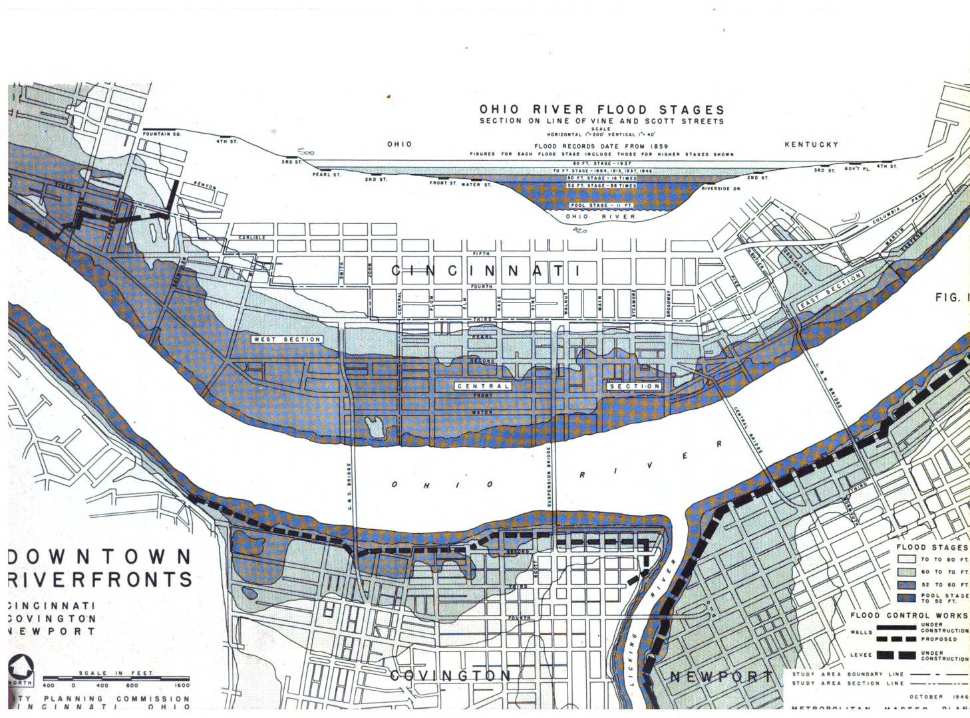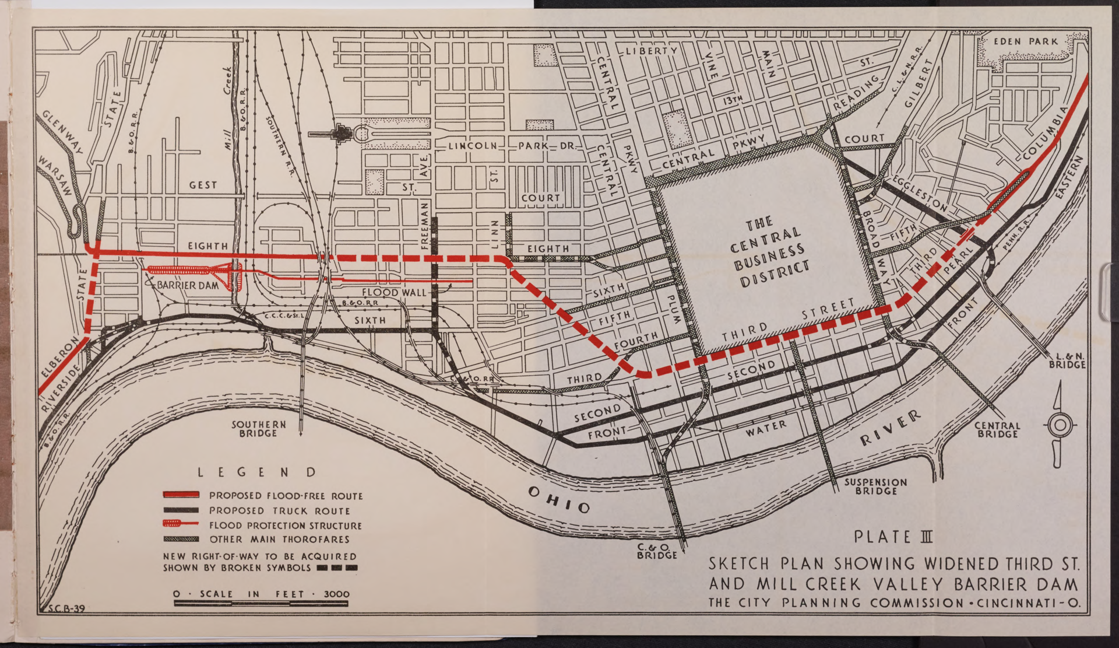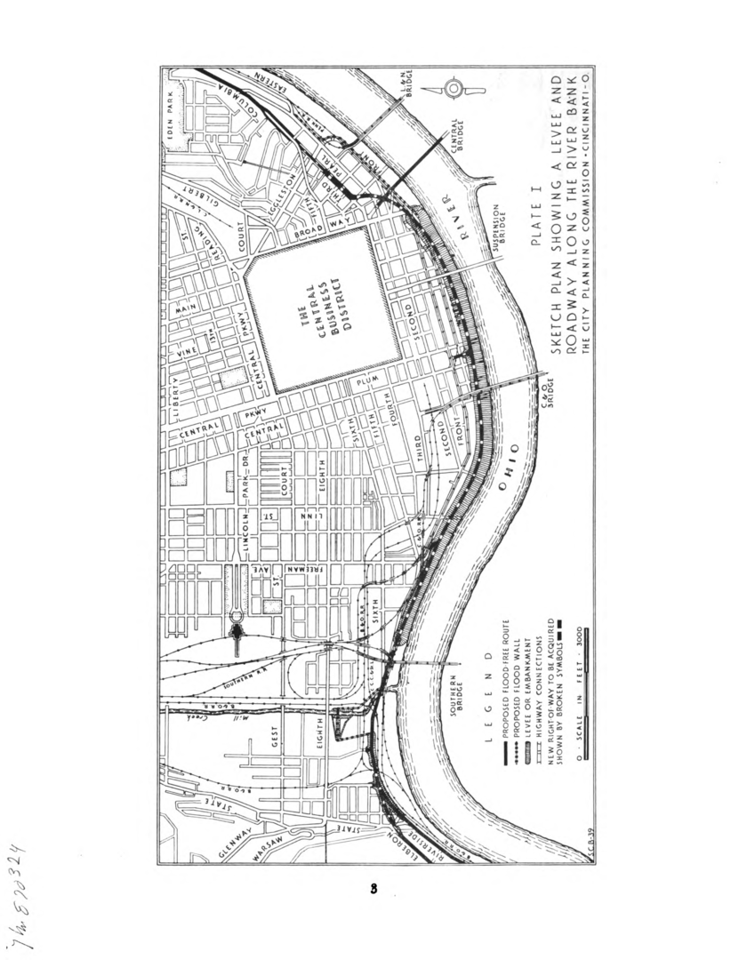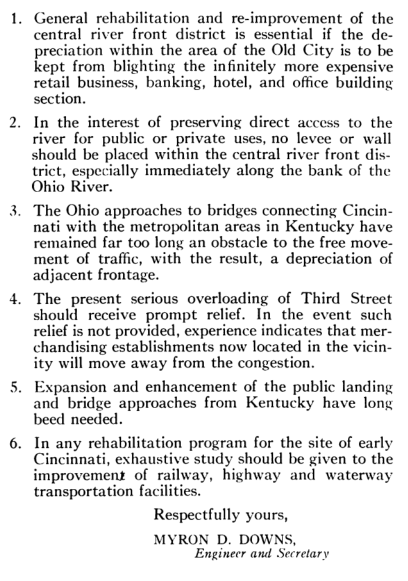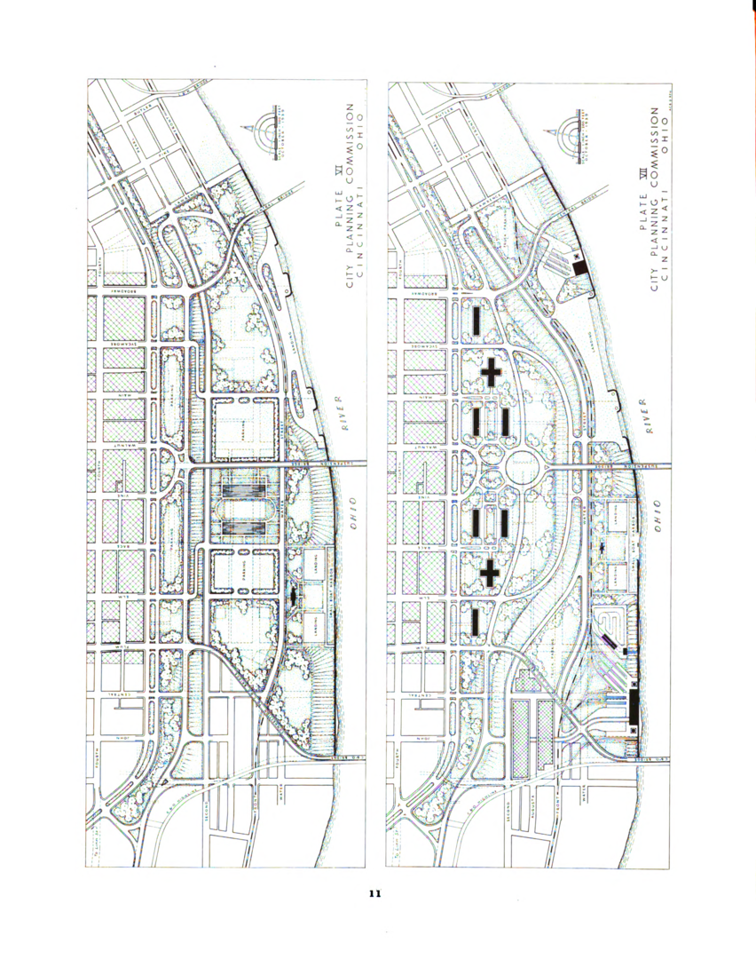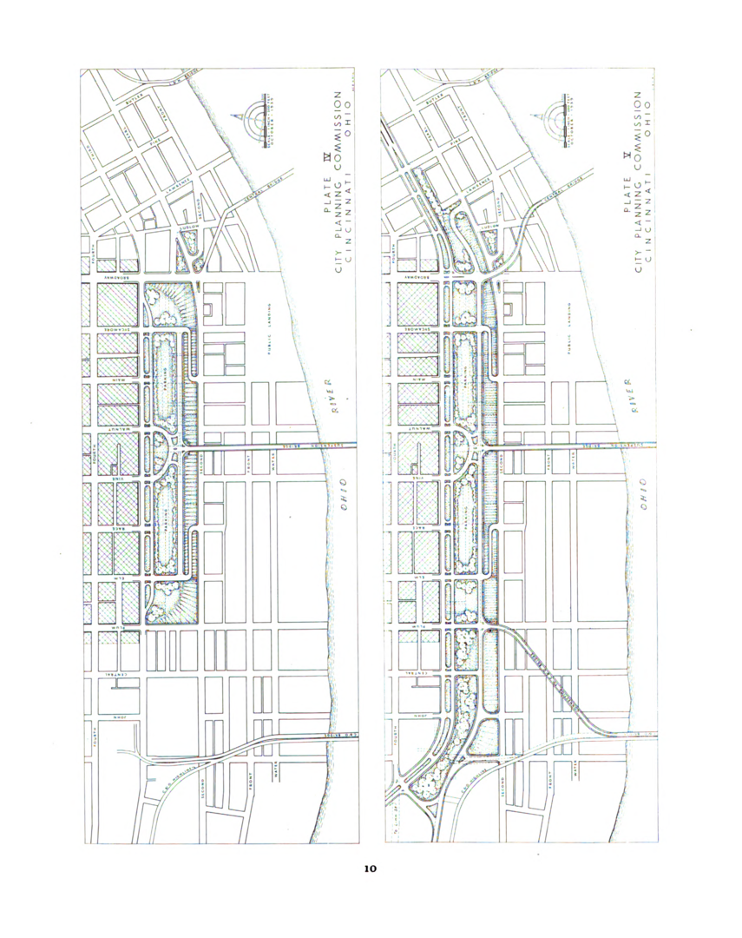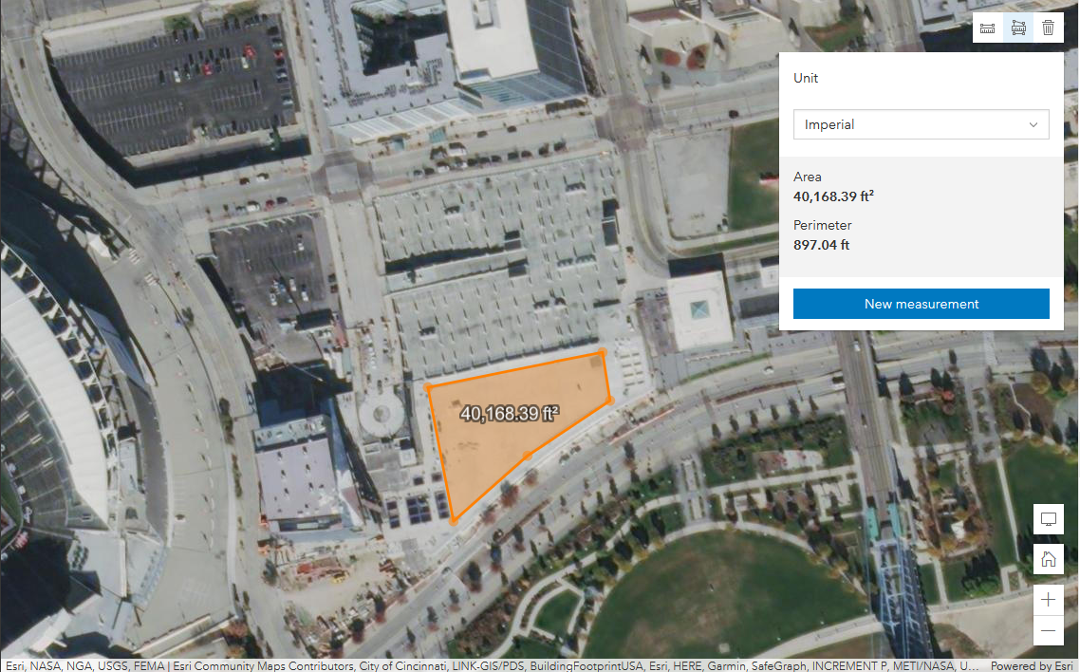Everything posted by RealAdamP
-
Cincinnati: Downtown: The Banks
I hadn’t realized how the timeline of the two proposals ended up. It makes much more sense how, unfortunately, metro moves would be seen as more of a tax grab than an great proposal with what was going on in the metro.
-
Cincinnati: Downtown: The Banks
Hopefully, Cleveland can see the banks as a lessons learned and really focus on not rushing things. I do hope they can wait out for a plan that isn't centered around their football stadium, and be able to prevent giving too much power to non-locals or a football stadium.. The article doesn't really talk about the Riverfront Transit Center, even though there's a picture from one of the stairwells. I wasn't around the area when the banks were getting developed, but how did paul brown stadium get the half-cent sales tax increase passed but metro moves flopped? I know opinions have changed on public transit over time, but a stadium that gets used maybe 10 times a year at most over what would've been a nationally known transit system?
-
Cincinnati: Downtown: Development and News
Terrace Plaza should be much higher priority than this. I think it should be one of the highest priorities renovation/restoration wise in the city. It has so much potential in my opinion.
-
Cincinnati: Over-the-Rhine: Development and News
I feel that they found something more costly then removing that delicious flaky lead paint somewhere in the building and couldn't finance it any more like @jwulsin said.
-
Newport, KY: Ovation
Is there any other developer that does large projects on that side of the river besides Corporex?
-
Cincinnati: Northside: Development and News
I could see there being a seasonal market house there. Churches and the nearby cemeteries and the surrounding area used to be the place to hang out and have town gatherings.
-
Cincinnati: Downtown: The Banks
I can imagine that. I feel like it's a solid location with all that new residential going up downtown. Surprised they couldn't get a company to sign a lease for it. They could even have a Trader Joes and have the parking lot be some street parking out front in Trader Joes tradition of not having parking 😆
-
Newport, KY: Ovation
I find it interesting how contrasting the architecture styles are across the river. I personally find the style of the ovation, and most of the buildings on the Kentucky side, to be an overgrown suburban office park look, while most new construction on the Cincinnati side is typical modern mid-rise look.
-
Cincinnati: Downtown: The Banks
What if it extended between walnut and main though a pedestrian street? I don't think the slope and intersections could be made safe for actual traffic. I agree. I can't think of what to put there though beyond another five on one or some variation. I think an urban target or similar would do very well there since the nearest "large" retailer is going to be the OTR Kroger.
-
Cincinnati: Downtown: The Banks
From The Banks master plan, the area between the current gravel lot and Yard House is meant to be a park. Here's a current rendering from their site. I think more mixed use on the banks is the way to go to get enough demand to start talking about capping the Fort Washington Way.
-
Newport, KY: Ovation
Sorry to double post but they added more renderings to the website. That whole block looks like it's going to be dead on street level on that side of third.
-
Newport, KY: Ovation
The more I look at the site plan the more confused I get. Why are the hotels next to the street and not retail and offices? Why would I business want to have a storefront on that narrow side street? Why give third street that separated lane for traffic when there won't be anything on the street level apart from valeted cars presumably?
-
Covington, KY: Central Riverfront (IRS) Development
The monorail episode is way more seemingly real now.
-
Cincinnati: Over-the-Rhine: Development and News
Messaged them on Instagram this weekend. They said that they were looking at late august for opening day. Really excited to have this place open. It'll be a great foundation to getting that area improved.
-
Cincinnati: Downtown: Convention Center / Hotel
The photo of the excavators reminds me: Does O'Rourke get (seemingly) every contract for demo work around Cincinnati? I don't think I've seen any other demo company.
-
Cincinnati: Historic Photos
As I stated here, I've come across a decent chunk of scans of documents, proposals, reports, etc. I found this in a 1914 proposal on revisions to the subway project. It shows central parkway without any roads and the ventilation shafts along the subway.
-
Cincinnati: Downtown: The Banks
Here's the text for it:
-
Cincinnati: Downtown: The Banks
-
Cincinnati: Downtown: The Banks
This study spent a good amount going over the ongoing flooding that was affecting the banks during that period. Another study in 1946 shows that there was a drop in land value near the riverfront since it kept flooding. Closing statements from the 1939 and the other plates:
-
Cincinnati: Over-the-Rhine: Development and News
Excited to try this when it opens. I feel like a lot of the ice cream in Cincinnati is hard serve, and only able to find soft serve seasonally.
-
Cincinnati: Downtown: The Banks
Not sure if this the right thread, but I discovered some PDFs of proposed city plans from the early 1900s. Crazy to think the banks could've been like this if they didn't go all freeway crazy in the late 1940s. These are from 1939:
-
Cincinnati: Over-the-Rhine: Development and News
The problem with gas stations is that they can end up polluting the soil with leaks from the storage tanks. Which is expensive to abate and replace with clean fill.
-
Cincinnati: Over-the-Rhine: Development and News
Multi-story food hall/stall area would be nice, and more residential is always welcome. Would anyone be able to do underground parking in that area? I'd imagine you'd run into a lot of surprises below the surface and structural problems with the nearby buildings. It seems the only places with underground parking north of central parkway are parks.
-
Cincinnati: Downtown: The Banks
Looks like it's a lot smaller than we thought. There won't be high res imagery till typically February next year.
-
Cincinnati: Over-the-Rhine: Development and News
Would there be enough demand to fill out an entire new building with food and goods stalls? There's still some empty store fronts around Findlay market. Also, I think that they'd need to put some infill parking garage or really encourage parking elsewhere in OTR and ride the streetcar over. Parking near Findlay Market is already a bit rough.








