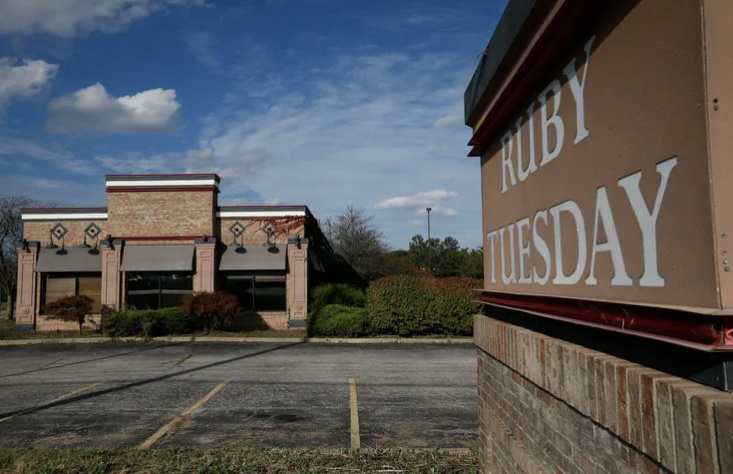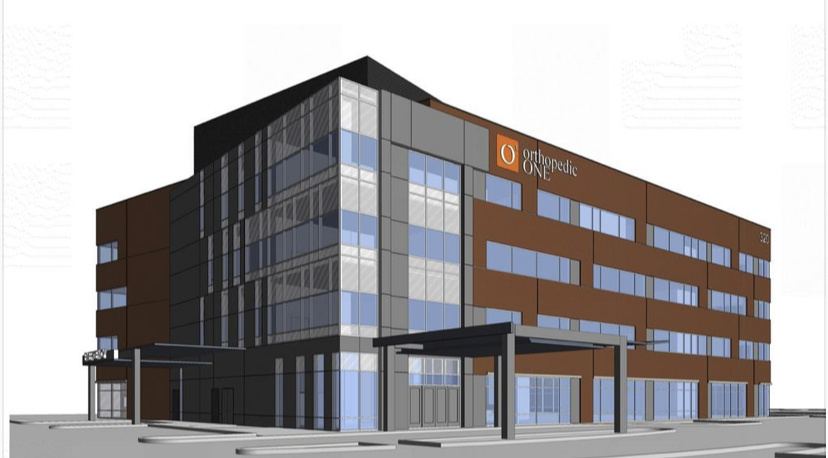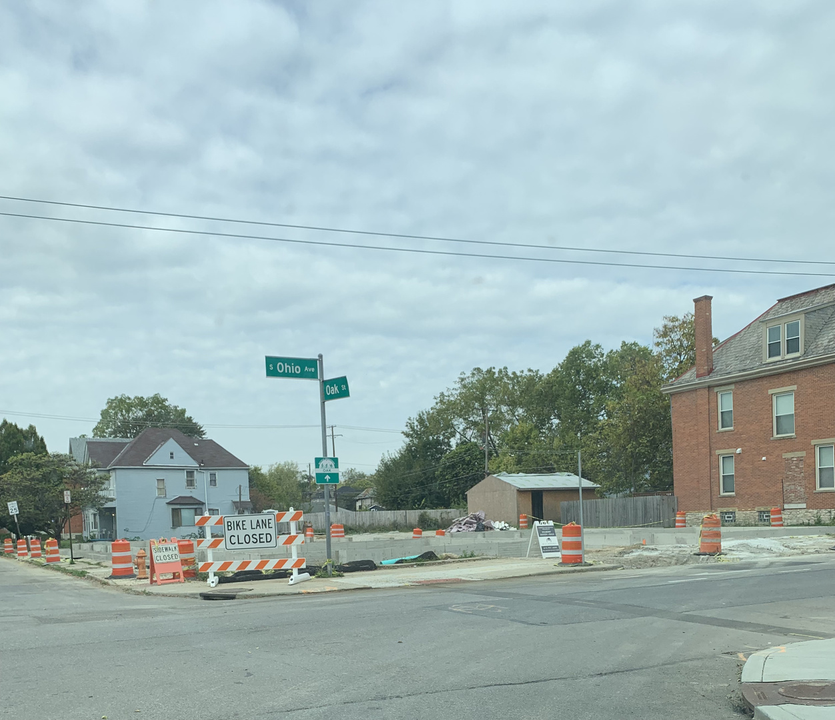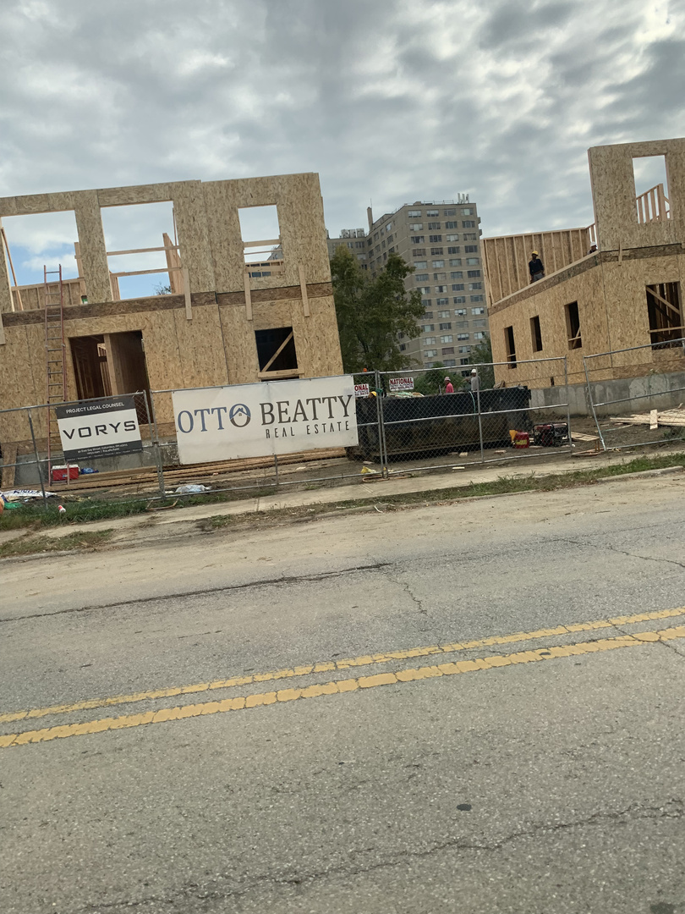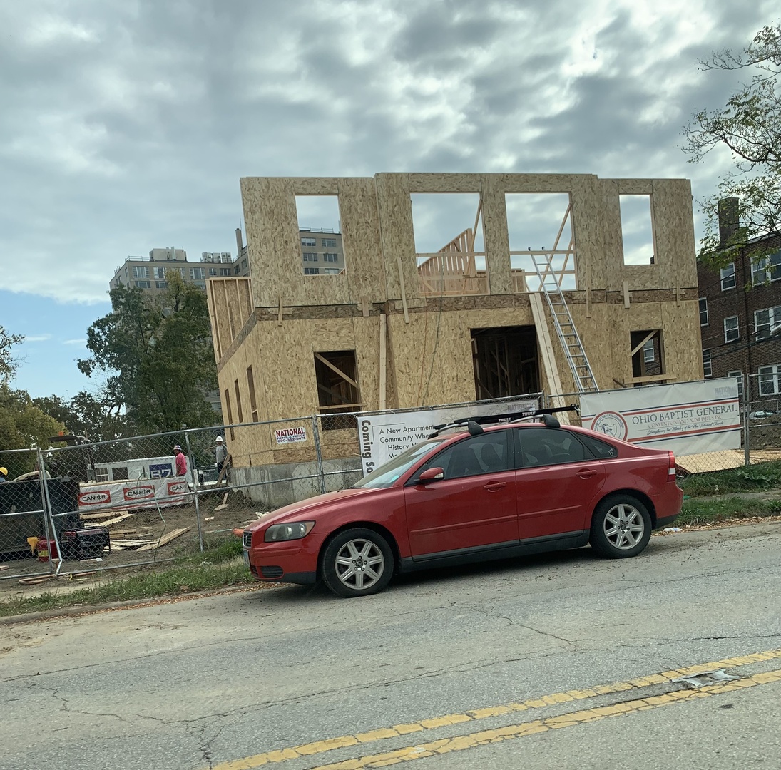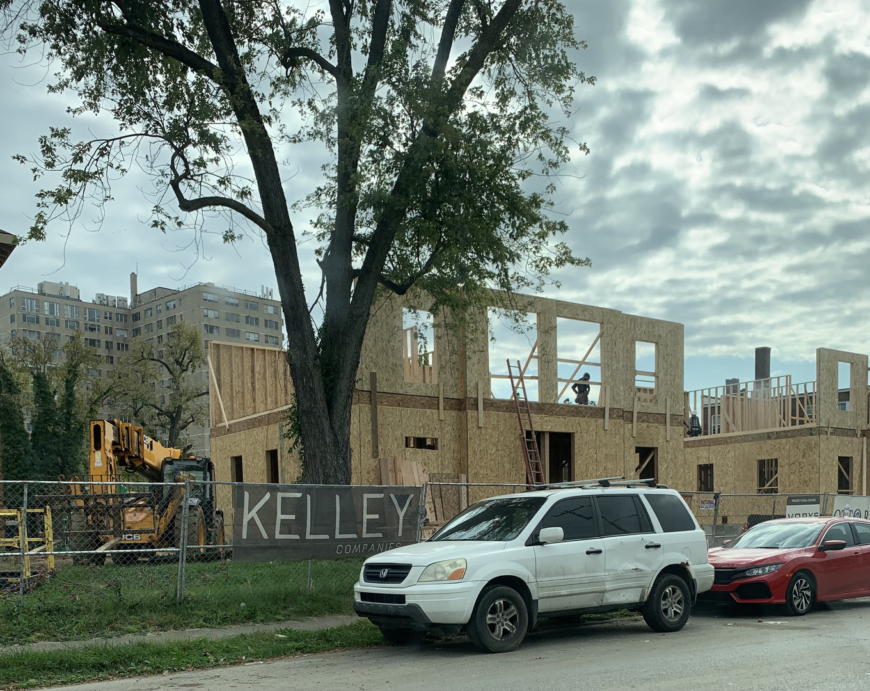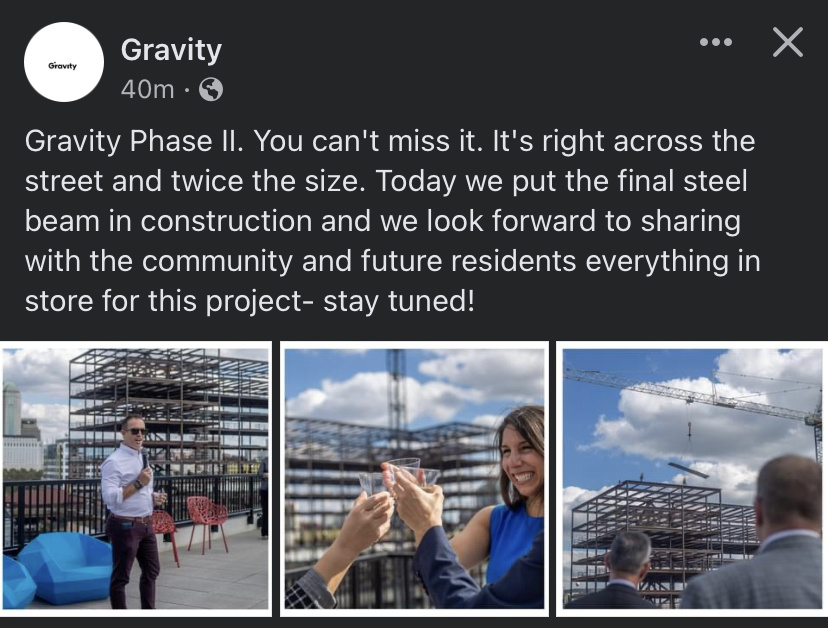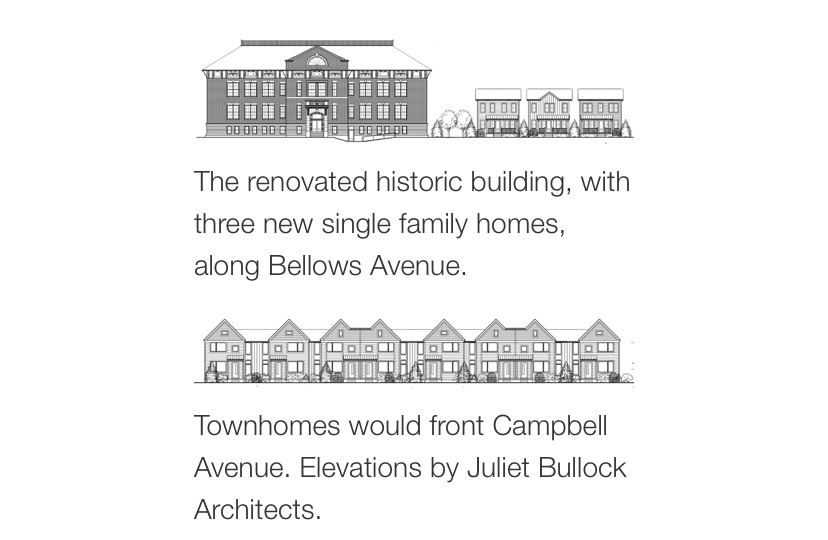amped91
One World Trade Center 1,776'
-
Joined
-
Last visited
-
Currently
Viewing Forum: Central & Southeast Ohio Projects & Construction
Everything posted by amped91
-
Columbus: Random Development and News
amped91 replied to Summit Street's post in a topic in Central & Southeast Ohio Projects & ConstructionThere will definitely be howling and pushback from certain NIMBY groups. However, I really do think the city leadership is serious about wanting change.
-
Columbus: Random Development and News
amped91 replied to Summit Street's post in a topic in Central & Southeast Ohio Projects & ConstructionI loved the part about the area commissions. 100% accurate description. I’m really hopeful this report will lead to positive changes in the development in the city!
-
Columbus: Random Development and News
amped91 replied to Summit Street's post in a topic in Central & Southeast Ohio Projects & ConstructionResults from the zoning code assessment are in: Here's how Columbus' zoning code needs to change, according to an outside assessment “Columbus' current zoning code will not be able to accommodate anticipated growth because it does not prioritize future housing and transit needs equitably, and the process to land approvals can be difficult to navigate. Among the assessment's most notable findings: Columbus’ zoning code does not foster equitable building because it is multi-layered and complex, according to the report. The process favors experienced developers and discourages small land and business owners, particularly as the amount of time required to secure variances and potential delays while awaiting them can increase a project's cost. Parking variances are the most commonly asked for variances, the assessment found. The city currently has a blanket approach to parking requirements and it is not determined by how dense the area is or its historic context. That one-size-fits-all idea does not encourage different kinds of development in different parts of the city. The assessment found that the design review process with area commissions is not sustainable. It takes about seven city employees to staff the eight area commissions and boards. These commissions only cover about 5% of the city, the report says. The development review process doesn't always implement the city's priorities for growth because neighborhood goals may not align. Area commissions and civic association meetings serve as a place for community input, but can be inequitable and dominated by personal preference rather than facts, the report said. "The process is, at times, subjective and open to interpretation by board and commission members," the report says.” Plenty more details in the article at the link: https://www.bizjournals.com/columbus/news/2021/10/18/zoning-code-overhaul.html?utm_source=st&utm_medium=en&utm_campaign=bn&utm_content=co&ana=e_co_bn&j=25375926&senddate=2021-10-18
-
Columbus: Festivals, Music Concerts, & Events
^The energy downtown last night was electric. In addition to the sports, Angels & Airwaves had a concert in the AD, and the Donuts and Beer fest was wrapping up at HP. And what a game for the Crew! Just need to keep up that momentum going into our last few games.
-
Columbus: Restaurant News & Info
amped91 replied to buildingcincinnati's post in a topic in Restaurants, Local Events, & EntertainmentNew restaurants coming to Ruby Tuesday's, Joe's Crab Shack, Payless at Sawmill-161 - The former Ruby Tuesday's restaurant, 3730 W. Dublin-Granville Road, is scheduled for demolition, to be replaced by a Shake Shack and a Torchy's Tacos, according to a demolition request filed with the city of Columbus. A company associated with the Texas firm Verdad Real Estate, which specializes in fast food developments, bought the property in September for $5.6 million. - The former Joe's Crab Shack, 3720 W. Dublin-Granville Road, is poised to become a Seafood Shake restaurant. The Cleveland Heights-based restaurant, which specializes in Cajun fish boils, announced last month that it plans to open the West Dublin-Granville restaurant and another one at Easton Plaza this winter. - The former Payless shoe store, 3590 W. Dublin-Granville Road, is on tap to become a Dave's Hot Chicken restaurant, according to city building permits. Dave's, based in Los Angeles, announced in April that it planned to open 13 restaurants in Greater Columbus. - Nearby, at 6020 Sawmill Road, in the Tuller Square shopping center that houses Target, work is moving forward on a new Buffalo Wild Wings restaurant, which would replace the one that closed in Bethel Center Mall on Bethel Road in June. https://www.dispatch.com/story/business/2021/10/15/dublin-area-restaurants-sawmill-and-161-getting-new-tenants/8441086002/
-
Columbus: Random Development and News
amped91 replied to Summit Street's post in a topic in Central & Southeast Ohio Projects & ConstructionCBF article on this project, with a couple more details: Boston-based developer bringing apartments to busy Linworth corridor “A Boston-based developer has secured Columbus City Council approval for a Linworth apartment project, despite some area residents' concerns about the traffic impact on an already busy corridor. New England Development Co. plans to build 137 units spread across two buildings on about 8 acres of land at 6181 Thompson St., which is just west of Linworth Road and State Route 161, also known as Dublin-Granville Road. The project will include mix of one-bedroom and two-bedroom units at market rate. Following the traffic study. New England Development committed to pay about $92,000 for future roadway improvements, according to city documents, and Columbus City Council approved necessary variances for the project Monday night. Jeffrey Brown, an attorney for the developer, said the development will include a pool, dog park, gathering area and a fire pit, among other amenities. The developer is trying to make the three-story apartments feel urban and walkable, since they are near some retail and other commercial spaces along the Route 161 corridor.“ https://www.bizjournals.com/columbus/news/2021/10/15/161-apartsments.html
-
Westerville: Developments and News
Orthopedic One begins construction on new Westerville HQ “After almost two years of delay, Ohio's largest physician-owned orthopedic practice's new home in Westerville is finally under construction. Orthopedic One broke ground on the estimated $24 million, 80,000-square-foot building this month, according to a news release. Located at Polaris Parkway and Africa Road along Westerville's "medical mile," the four-floor facility will include space for centralized business operations, clinical space and MRI services. Orthopedic One's current Westerville location at 560 N. Cleveland Ave. will ultimately be vacated, according to the release. The new facility is expected to open in the spring of 2023.“ https://www.bizjournals.com/columbus/news/2021/10/14/orthopedic-one-begins-construction-in-westerville.html And… Central Ohio Primary Care completes 3-building Westerville HQ campus “The nation's largest independently owned primary care practice has completed its $45 million Westerville headquarters complex with the opening of a third medical building. Central Ohio Primary Care Physicians Inc. expanded and moved laboratory services to the $18 million, 100,000-square-foot Altair Medical Building, 400 Altair Pkwy., which also houses several medical practices. The 11,500-square-foot lab space can run some 2 million tests a year. The former lab in COPC's Knightsbridge campus in northwest Columbus will be converted to expand same-day services, akin to urgent care but available only to existing patients of its pediatric and adult primary care practices.“ https://www.bizjournals.com/columbus/news/2021/10/11/central-ohio-primary-care-completes-westerville-hq.html
-
Columbus: Downtown: Lower.com Field / Astor Park
^I wasn’t able to go either, but lots of friends were posting vids and pictures on social media, and it looked like there was a lot of energy in the Dot!
-
Columbus: Near East Side / King-Lincoln / Olde Towne East Developments and News
amped91 replied to Summit Street's post in a topic in Central & Southeast Ohio Projects & ConstructionNot the best picture, but here’s the site I was talking about. Also included are a few pictures from the Ohio General Baptist Convention site redevelopment on Parkwood Ave, which will provide three dozen additional affordable apartment units in the Woodland Park neighborhood.
-
Columbus: Restaurant News & Info
amped91 replied to buildingcincinnati's post in a topic in Restaurants, Local Events, & EntertainmentDecided to check this place out earlier this week. If you like hot dogs, I’d definitely recommend. The pretzel bun with the spicy dawg was delicious. I do think the AD may have been a better spot though. It’s the perfect place to go in and grab a dog on your way to one the stadia or a concert. Time will tell, I suppose.
-
Columbus: Italian Village: Jeffrey Park Development
amped91 replied to Summit Street's post in a topic in Central & Southeast Ohio Projects & ConstructionPlan for Southern End of Jeffrey Park Approved “ On Tuesday, the Italian Village Commission signed off on plans that will fill in one of the last remaining gaps in the development, bringing apartments and a parking garage right up to I-670, the southern edge of the site. The plans call for a five-story, 178-unit apartment building attached to a parking garage. A five-story, 90,000-square-foot office building is also part of those plans, although the developer – Thrive Companies – has said that that portion of the development will be built after the apartments and the 490-space parking garage. An amenity deck for residents will top the parking garage, and a central courtyard will connect up to a larger park space to the north.” https://www.columbusunderground.com/plan-for-southern-end-of-jeffrey-park-approved-bw1/?fbclid=IwAR0bpnGWYwlvOI5tf3-dHYByFszHQptaguu731jtcem1Z_E--FZ_fi4v1Dw
-
Columbus: Downtown: Lower.com Field / Astor Park
That’s where our NFL stadium is going to go…at least in my Sim City version of Cbus, anyway 😂 But for real, I’m just hoping something big for the lot immediately to the north of the stadium comes along in the near future. IIRC, there were initially plans for a 20-story senior living tower that ended up being scrapped, which I’m okay with. I would like something a lot more impactful for the area to go there. Maybe a tower that includes a boutique hotel, some sort of soccer museum, bars, etc.
-
Columbus: Franklinton Developments and News
- Columbus: Crime & Safety Discussion
City announces $15 million for new safety facilities in Columbus “Columbus Mayor Andrew Ginther and city leaders announced $15 million in proposed funding for two new safety facilities during a briefing on Tuesday. The funds will go toward a new Sullivant Avenue police substation in the Hilltop area, as well as a new Real-Time Crime Center in Linden. The substation would serve as housing for police officers, and would also provide a space for equipment, community meetings and recreational amenities that the city hopes will strengthen relations between officers and the community. The crime center would provide space for the relocation of 911 dispatch services and an area for technical staff to analyze data that can be relayed to officers in the field. Ginther said this building will be located at 750 Piedmont Road once built.” https://www.10tv.com/mobile/article/news/local/mayor-ginther-announces-funding-for-new-safety-facilities-in-columbus/530-c4428165-41e7-4194-981a-695af000a66e?fbclid=IwAR2WkKeUw3OJsXeQSIeXeKcJY9O0hI2Z6xALjGg01MXY4owOjN54IF21J-0- Columbus: Random Development and News
amped91 replied to Summit Street's post in a topic in Central & Southeast Ohio Projects & ConstructionI posted this article from the Dispatch in the Near East thread, but the article highlights several other projects from Council that were approved yesterday. - First, it approved the rezoning of 126 acres of farmland at 6145 W. Broad St. on the Far West Side so developers can build 191 single-family homes, 260 apartments and 150,000 square-feet of commercial space. - The City Council also rezoned 8.26 acres at 6181 Thompson St. off West Dublin-Granville Road on the Northwest Side so Columbus-based Showe Companies can build a 139-unit apartment complex. That and more at the link. https://www.dispatch.com/story/news/local/2021/10/12/recreation-center-columbus-seniors-douglas-school-site-olde-towne-east/5995253001/?fbclid=IwAR3W_qsoYM8Nmg5YzKjB-gEExu6IrbJlB4GU8CiDtm8URsyrCMD4VGDBLuw- Columbus: Near East Side / King-Lincoln / Olde Towne East Developments and News
amped91 replied to Summit Street's post in a topic in Central & Southeast Ohio Projects & ConstructionRedevelopment announced for former elementary school site in Olde Towne Easte (I can never remember which word gets the superfluous “e,” so I added one to all). Columbus to build new recreation center for seniors on former Douglas Elementary school site “The former Douglas Alternative Elementary School site in Olde Towne East will become a new recreation center catering toward senior citizens. The Columbus City Council on Monday approved a $1.767-million contract with Columbus-based Moody Nolan for design work for the new center, which will be run by the city Recreation and Parks Department. The school, which will be demolished, was built in 1974 and closed in 2013. The city bought the building and four-acre site at 51 S. Douglass St., just south of East Broad Street, from Columbus City Schools last year. Construction of the center is supposed to begin in 2022, with completion in the first half of 2024.“ https://www.dispatch.com/story/news/local/2021/10/12/recreation-center-columbus-seniors-douglas-school-site-olde-towne-east/5995253001/?fbclid=IwAR3W_qsoYM8Nmg5YzKjB-gEExu6IrbJlB4GU8CiDtm8URsyrCMD4VGDBLuw This isn’t related to the above article, but yesterday I noticed foundation work on a decent sized lot on the corner of Oak and Ohio, directly across from the Gemma apartments. So I’m guessing it’s an extension of that development, but has anything about the site been announced?- Columbus: Franklinton Developments and News
I’m hoping they do, but my other thought was it may be just to keep homeless out. I’d noticed police and fire department activity there just a day or two prior to the fencing going up.- Columbus: OSU Medical Center Expansion
amped91 replied to buildingcincinnati's post in a topic in Central & Southeast Ohio Projects & ConstructionI can see it from 315N now! I imagine it might take a couple more weeks at least until you can see from 315S.- Columbus: Franklinton Developments and News
I think this is actually a great way to rehab this old building, and bring several more units online too. I’ve always loved the look of the school house; now it just needs some TLC. Plan for Bellows School Site to be Heard by Commission “A plan to renovate the former Bellows Avenue School in Franklinton will be heard by the Development Commission at its meeting on October 14. Under the plan, the historic building at 725 Bellows Ave. would house office space in the basement and 27 apartments on the three floors above. On the surrounding parking lot, three single family homes and eight townhome units would be constructed.” More details at the link. https://www.columbusunderground.com/plan-for-bellows-school-site-to-be-heard-by-commission-bw1/?fbclid=IwAR2SrbbJ1jYbBUncp3in0lwixBLZK8L1B-l-a05NwvRrcY4120Pr-z1UWpY- Columbus: OSU Medical Center Expansion
amped91 replied to buildingcincinnati's post in a topic in Central & Southeast Ohio Projects & ConstructionIt seems like that steel has gone up overnight. After what seemed like ages of ground prep, this tower is really starting to take off too.- Columbus: Brewery District Developments and News
🙄 North Carolina developer scales back plans for Whittier Peninsula project – again “Zimmer Development shared with the Brewery District Commission on Thursday new conceptual plans for the project near Scioto Audubon Metro Park. This time around, the plans call for three residential buildings instead of five for the site at 142 W. Whittier St. The three, six-story buildings would be built in a pod-like formation. Each building would have about 250 units, 5,000 square feet of amenity space and 350 parking stalls, according to plans presented to the commission. The buildings would be built in three phases. Two of the floors would be dedicated to parking, according to the plans. There will be one-bedroom, two-bedroom and studio apartments available, with pools and a courtyard amenity area planned. Some units would have a view of downtown, others Scioto Audubon Metro Park. Depending on the length of the permitting process, the project could break ground in the next six months to a year, Zimmer previously told Business First. Commissioners were supportive of the new plans and encouraged the developer and architect, NBBJ, to get creative with the building designs.” https://www.bizjournals.com/columbus/news/2021/10/08/whittier-peninsula.html Retweet to part I bolded, though. But on the plus side, they might get a new tap room in the neighborhood: Nocterra Brewing pursuing Brewery District taproom “The Powell craft brewery is developing its second location at 516 Maier Place on the Whittier Peninsula, next to Scioto Audubon Park. The project’s conceptual plan was approved by the Brewery District Commission Thursday night. She said the goal is to create a space that will go well with the 5.Live (formerly Vertical Adventures) Bloc Garten climbing gym next door. The planned taproom would sit in the crook of the gym’s L-shaped footprint. In addition to the main patio at the ground level that will open to the taproom’s inside via garage doors, the plans also include a rooftop patio. Davis said it will have an “open atmosphere” provide views of downtown and the park. The commission praised the project as a “great addition to the neighborhood.” Nocterra still would need final approval of its plans. The brewery has not yet responded to questions about its plans and the timing for the project.” https://www.bizjournals.com/columbus/news/2021/10/08/nocterra-brewing-pursuing-brewery-district-taproom.html?utm_source=st&utm_medium=en&utm_campaign=bn&utm_content=co&ana=e_co_bn&j=25279000&senddate=2021-10-08- Columbus: Downtown: The Madison / 100 North High
So this is the part that has me confused. I’ll admit I’m not all that knowledgeable about these matters, but I don’t quite understand why this would affect the height. I get that building higher requires more materials, which consequently makes the project more expensive, but if the city wants 20% of units affordable, wouldn’t Edwards then want to further increase the units to be able to include more market rate and generate more profit? I’m also curious about what sort of comparison their is, in general, to money saved off of tax incentives to include income based vs income generated from keeping them market rate.- Grandview Heights: Developments and News
Well never mind then! Maybe I was thinking of the separate Grandview Yard thread lol- Columbus: Downtown: Discovery District / Warehouse District / CSCC / CCAD Developments and News
amped91 replied to buildingcincinnati's post in a topic in Central & Southeast Ohio Projects & ConstructionHave you seen any new applications posted? Isn’t this supposed to be 13 stories or something like that? I’d imagine with its height and the limited space they have to work, we should eventually be seeing a crane pop up.- Grandview Heights: Developments and News
You’re right, I’m glad that proposal never happened. What we’re getting is far better than that at least. Anyway, sorry for detailing the thread! I believe there’s a separate Grandview Xing thread to further discuss this. - Columbus: Crime & Safety Discussion






