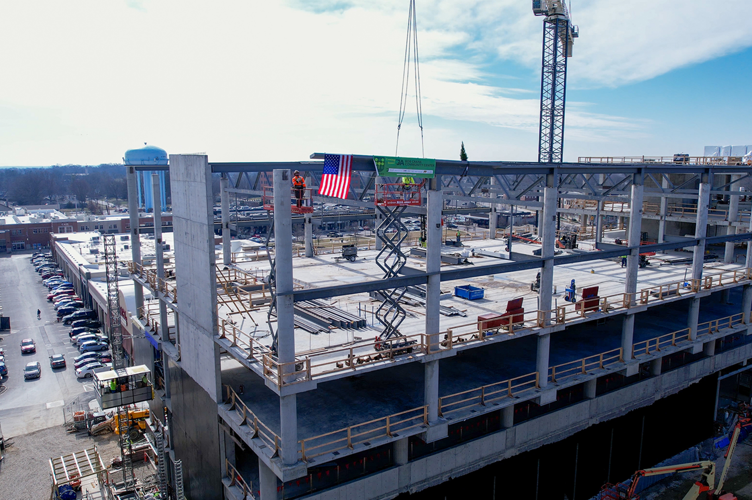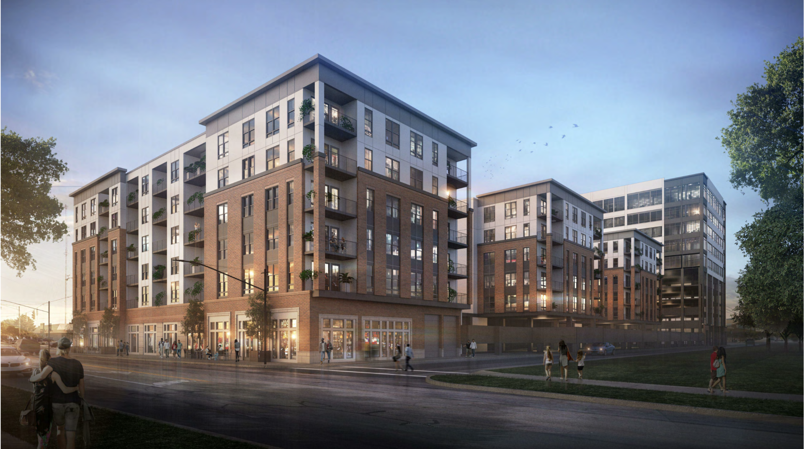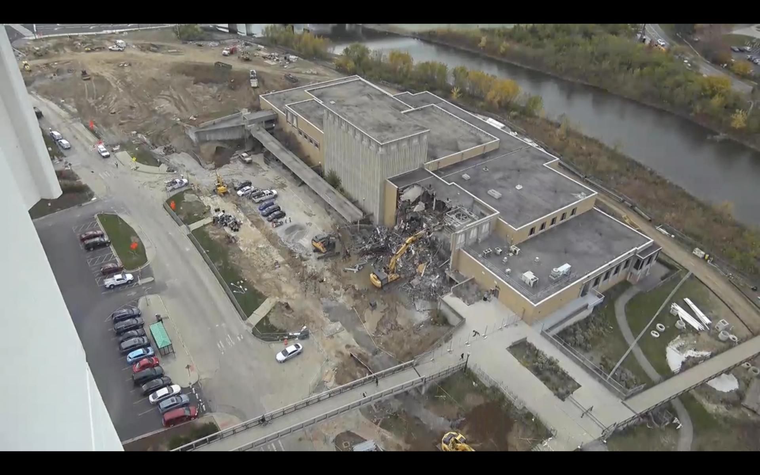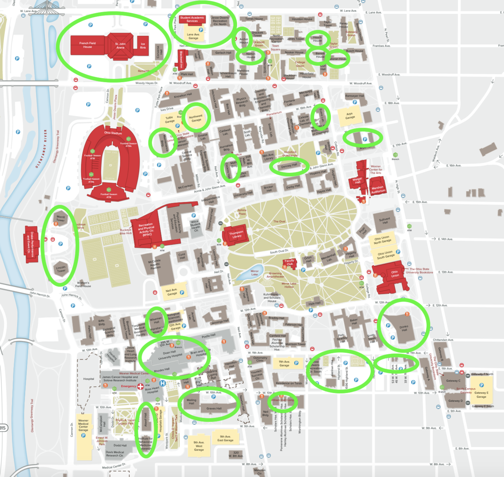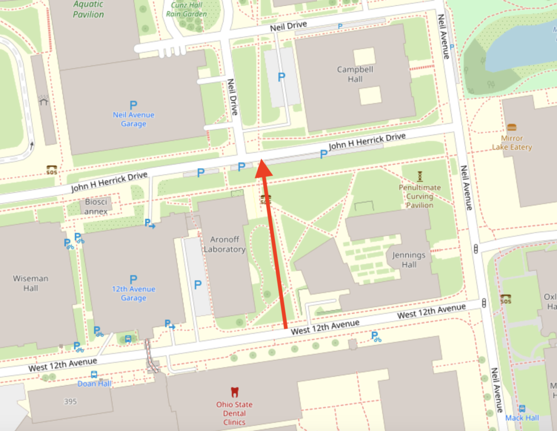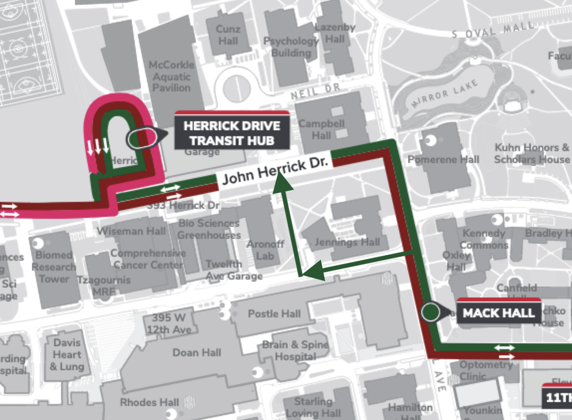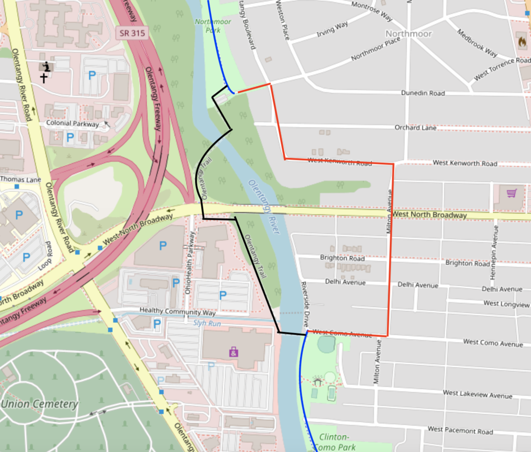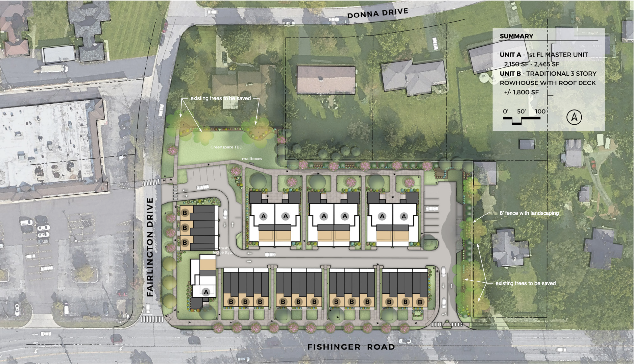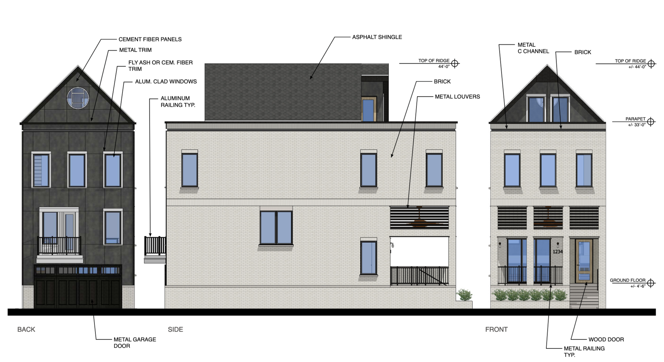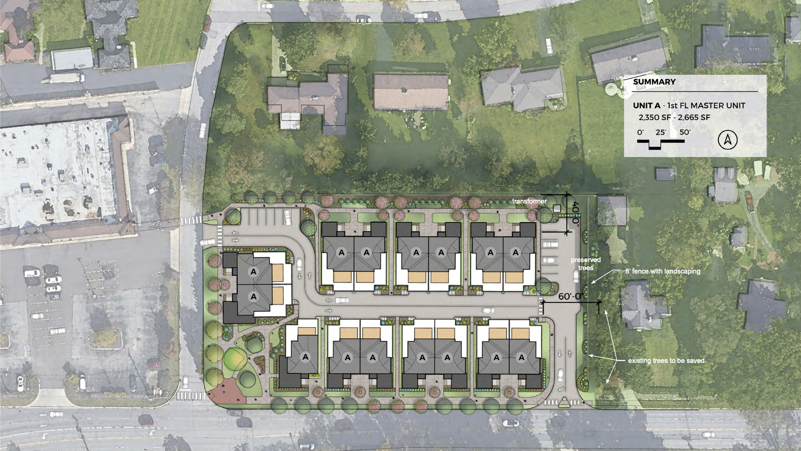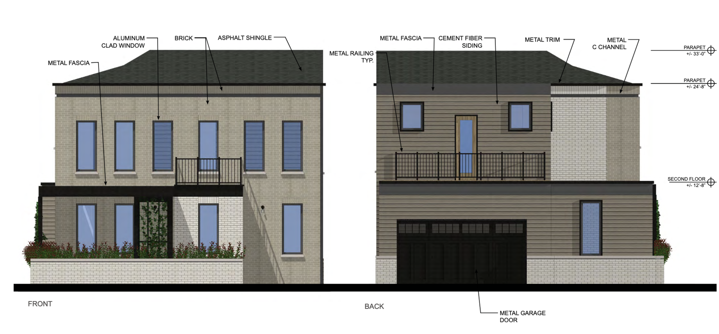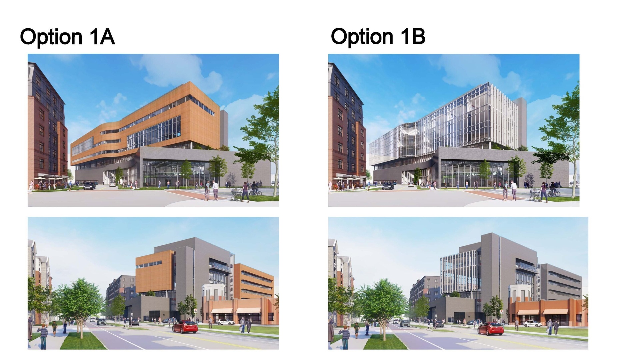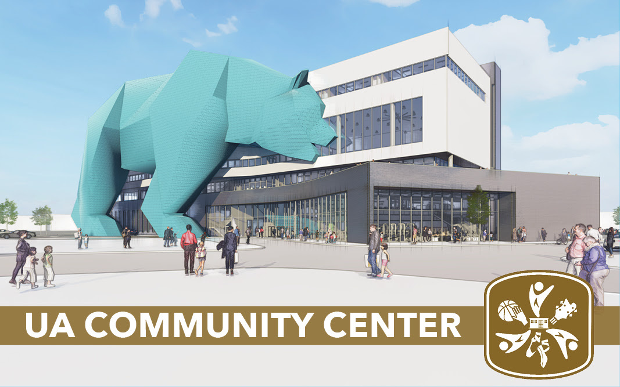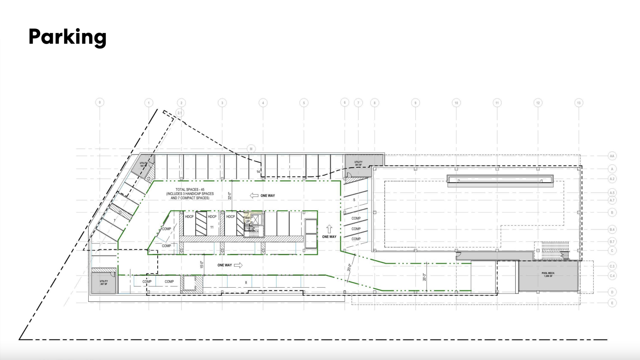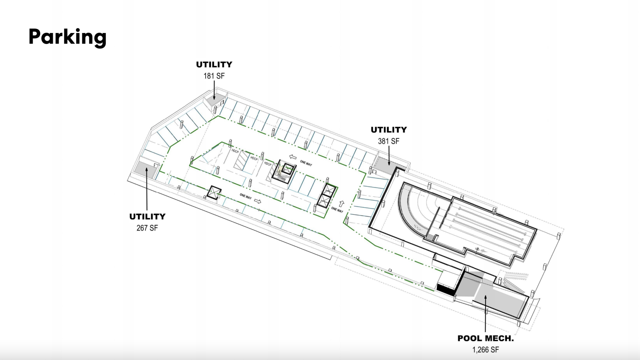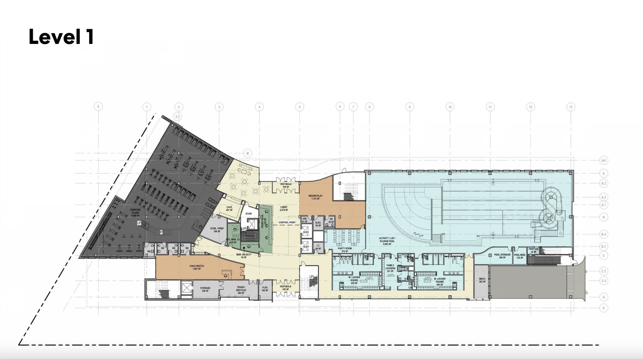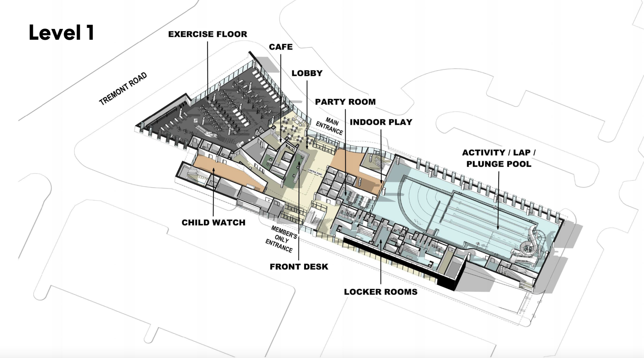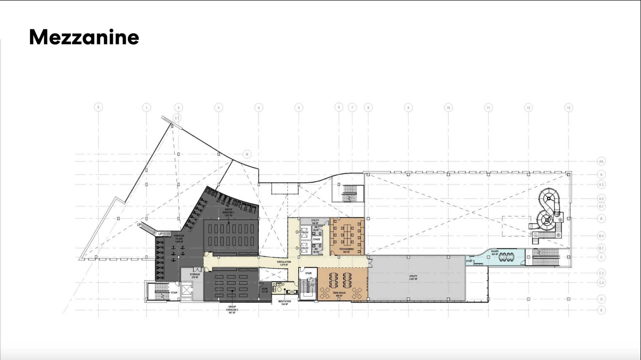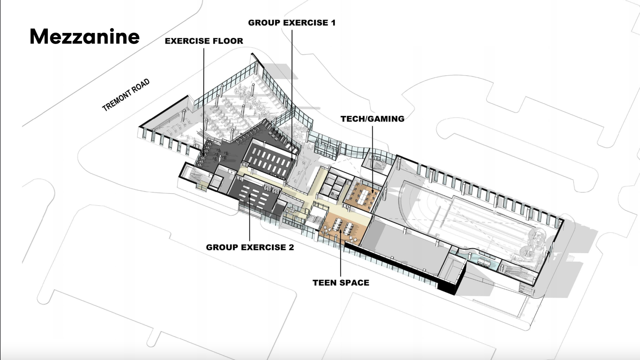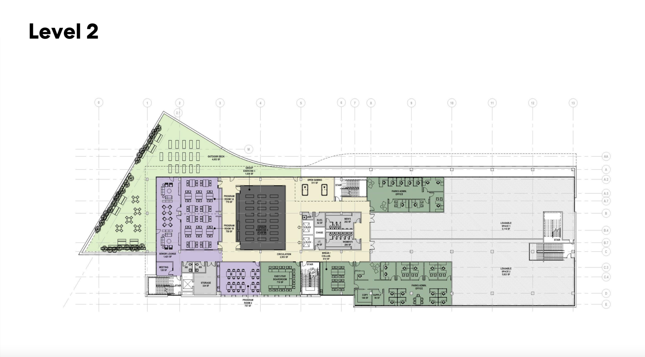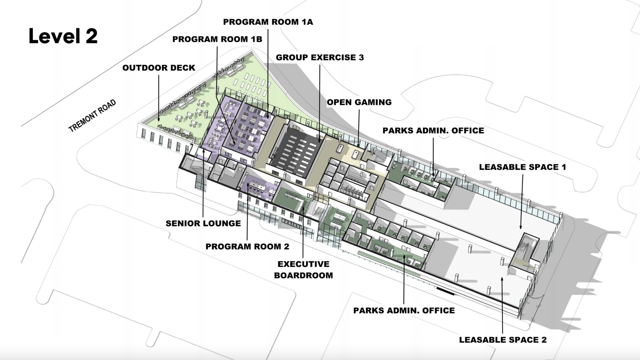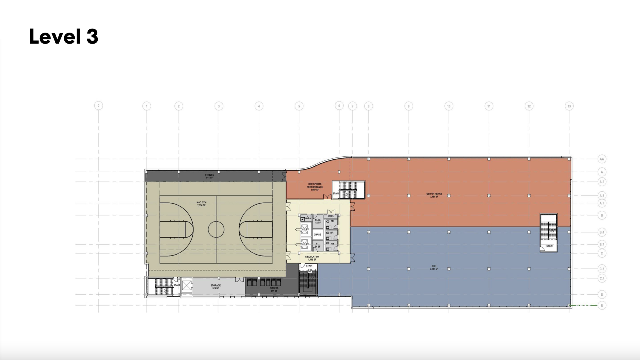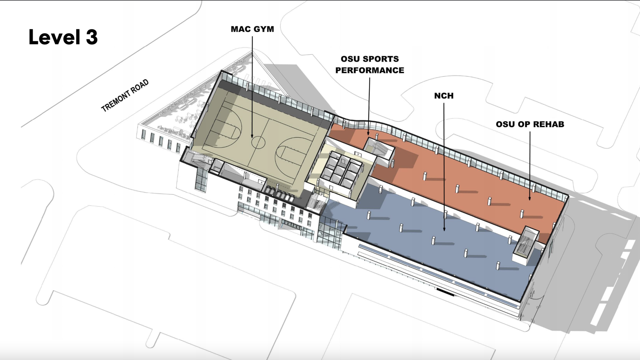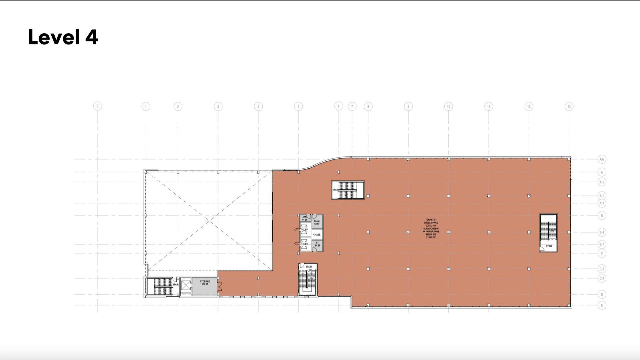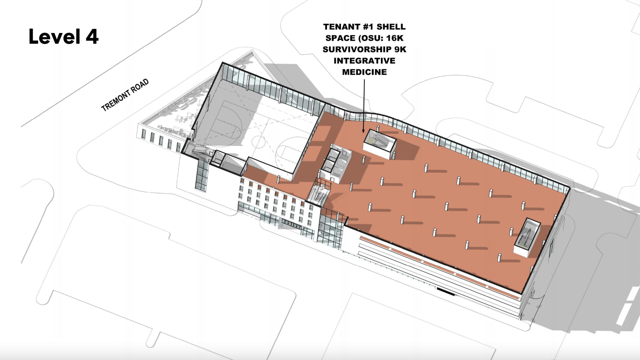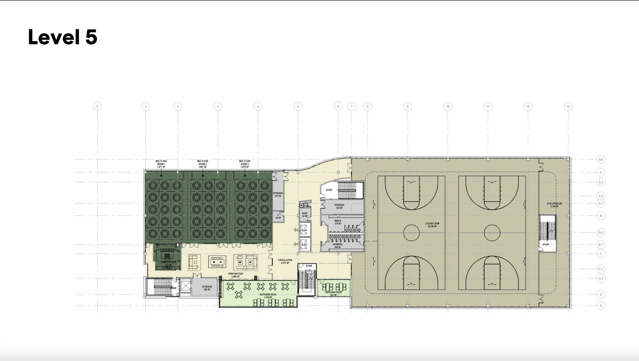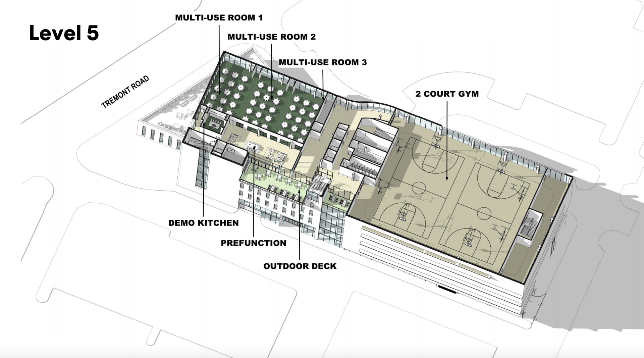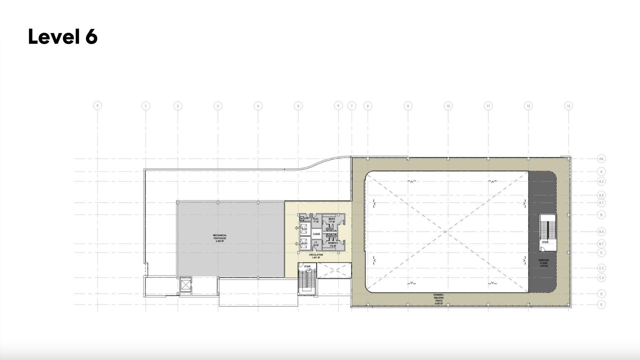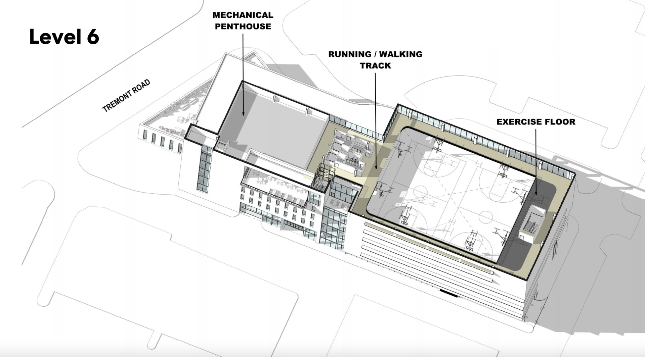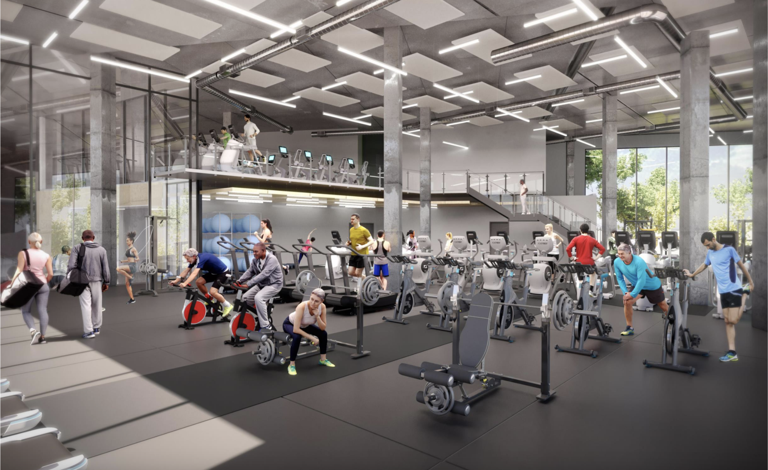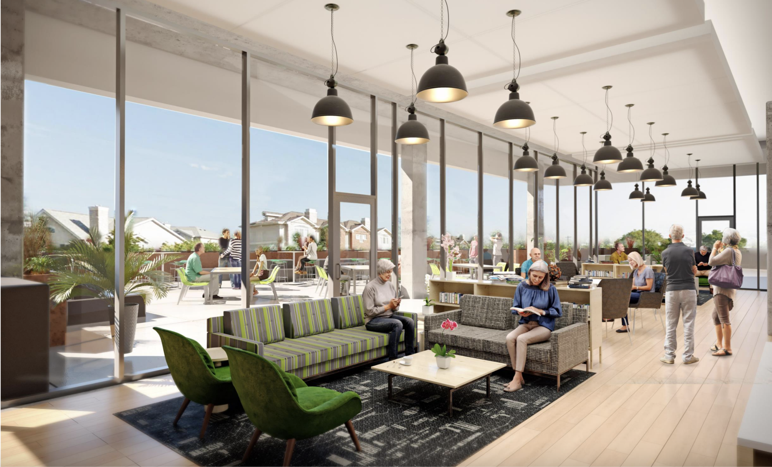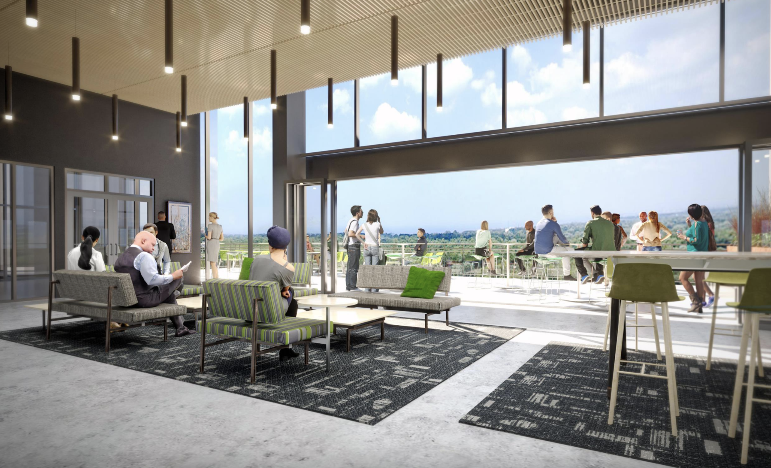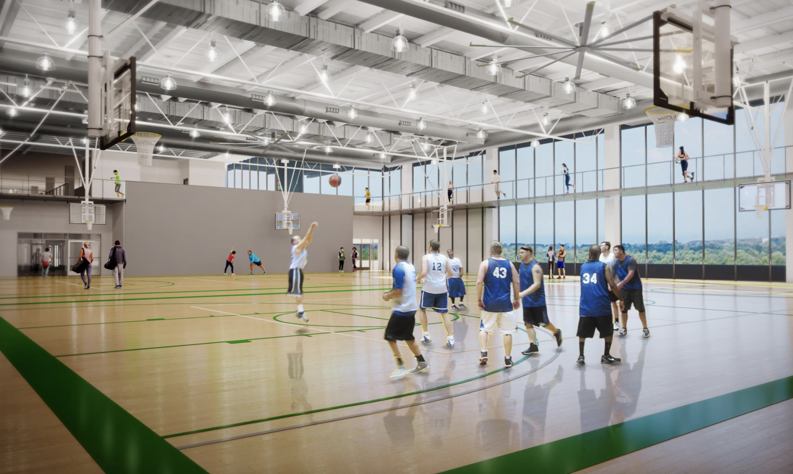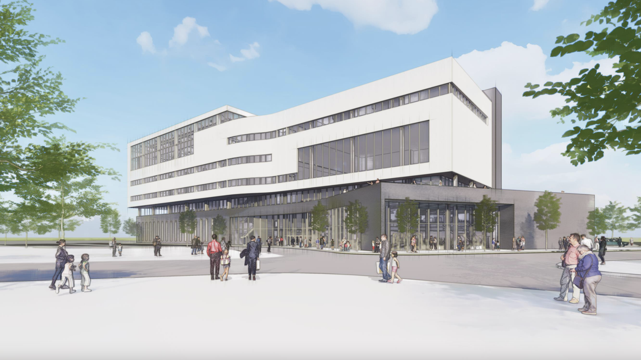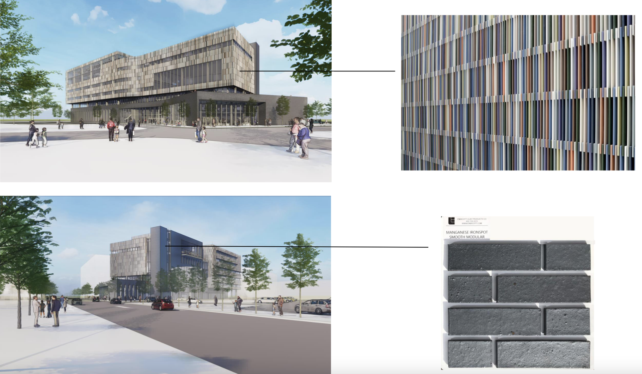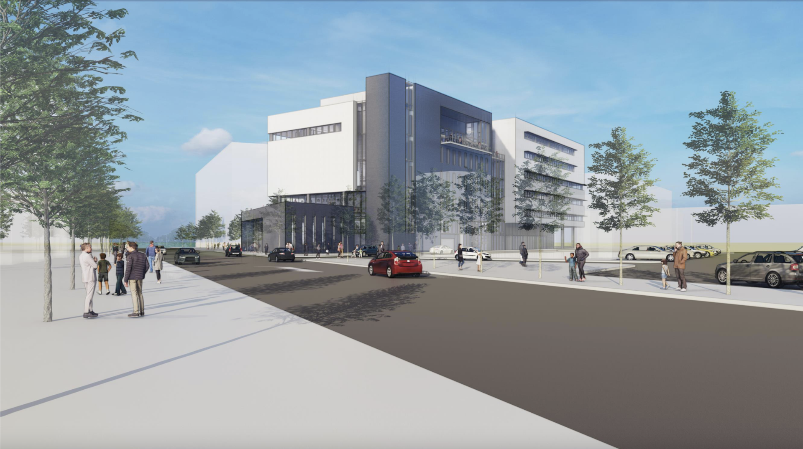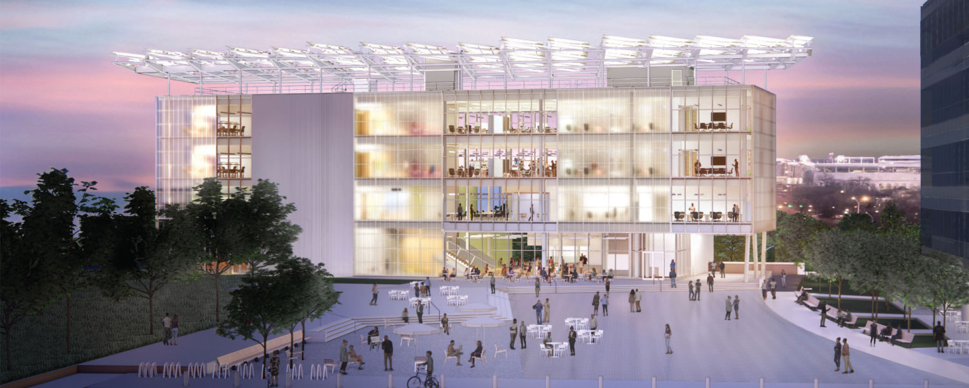-
Upper Arlington: Developments and News
icheb42 replied to buildingcincinnati's post in a topic in Central & Southeast Ohio Projects & Construction
-
Upper Arlington: Developments and News
icheb42 replied to buildingcincinnati's post in a topic in Central & Southeast Ohio Projects & ConstructionThe city put together a little UACC construction site tour:
-
Upper Arlington: Developments and News
icheb42 replied to buildingcincinnati's post in a topic in Central & Southeast Ohio Projects & ConstructionJanuary community center update video with some nice aerial shots:
-
Upper Arlington: Developments and News
icheb42 replied to buildingcincinnati's post in a topic in Central & Southeast Ohio Projects & Construction
-
Columbus: OSU / University Area Developments and News
icheb42 replied to CMH_Downtown's post in a topic in Central & Southeast Ohio Projects & Construction
-
Columbus: OSU / University Area Developments and News
icheb42 replied to CMH_Downtown's post in a topic in Central & Southeast Ohio Projects & ConstructionThe university says demolition could start "as early as November 6": https://buildingthefuture.osu.edu/news/2023/11/01/increased-noise-construction-traffic-near-drake-and-towers
-
Columbus: OSU / University Area Developments and News
icheb42 replied to CMH_Downtown's post in a topic in Central & Southeast Ohio Projects & Construction
-
Columbus: OSU / University Area Developments and News
icheb42 replied to CMH_Downtown's post in a topic in Central & Southeast Ohio Projects & ConstructionWas hoping it would be something a little more extensive, but based on that description, it sounds like it's only going to be a little connector road here: Would be interested to know what their plans here are, since (assuming that this is for the on-campus CABS buses) there's only one route that could reasonably be sent through here (and only in one direction if it's northbound-only):
-
Columbus: Riverside Methodist Hospital Projects
icheb42 replied to WalkerEvans's post in a topic in Central & Southeast Ohio Projects & ConstructionRight now, there's about a third of a mile where the trail wanders onto the residential roads (in red) instead of being a dedicated path: The proposal (in black) is to build a new connection to keep bike and car traffic separated.
-
Upper Arlington: Developments and News
icheb42 replied to buildingcincinnati's post in a topic in Central & Southeast Ohio Projects & ConstructionLess than two weeks after BZAP denied their rezoning request, the developers behind the Fairlington Heights project (now called Scioto Villas, apparently) are back with a new plan. The old plan: The new plan: It looks like they've replaced all of the three-story townhouses with the "master units" from the original plan, reducing the development from 22 to 15 homes.
-
Upper Arlington: Developments and News
icheb42 replied to buildingcincinnati's post in a topic in Central & Southeast Ohio Projects & ConstructionThe June Community Center update is out: https://communitycenter.upperarlingtonoh.gov/wp-content/uploads/sites/2/2022/06/220613-UACC-Council-Presentation_FINALr-compressed.pdf I'll spare you the details here, but it looks like they're aiming to start construction by the end of this year with a target opening date of Fall 2024. There's also new exterior design options:
-
Upper Arlington: Developments and News
icheb42 replied to buildingcincinnati's post in a topic in Central & Southeast Ohio Projects & Construction
-
Upper Arlington: Developments and News
icheb42 replied to buildingcincinnati's post in a topic in Central & Southeast Ohio Projects & ConstructionLast night's State of the City presentation included the first concrete looks at the design of the new UA Community Center. Apologies(?) in advance for the absolutely ludicrous number of images here. Floor plans: Interior renderings: Exterior renderings: And a link to the whole presentation for those who may be interested.
-
Upper Arlington: Developments and News
icheb42 replied to buildingcincinnati's post in a topic in Central & Southeast Ohio Projects & ConstructionSomething to look forward to: Upper Arlington community center designers narrow focus ahead of Feb. 17 unveil --- Keith Hall, managing principal of MSA Sport's Columbus studio, said he plans to present final recommendations at Upper Arlington's State of the City address slated for 6:30 p.m. Feb. 17 at the Upper Arlington Municipal Services Center, 3600 Tremont Road. --- MSA Sport representatives are working to determine which of two plans should be selected. While the size of the building is the same in both proposals, one calls for a six-story building with an underground parking garage, and the other calls for a seven-story building with surface parking. --- Both proposals call for 50,000 square feet of leasable office space. Currently, Ohio State University Wexner Medical Center is expected to take up about 35,000 square feet and Nationwide Children's Hospital would take up to 15,000 square feet. Scheme A, which calls for street-level parking, tentatively would feature: • First floor: a plaza, a swimming pool and a child-watch area • Second floor: a senior lounge, programming spaces, facility administrative space and fitness space • Third floor: Nationwide Children's Hospital offices • Fourth floor: OSU Wexner rehabilitation services • Fifth floor: fitness space, three gymnasiums and OSU Wexner sports performance services • Sixth floor: fitness space and a 1/6 of a mile track • Seventh floor: a multiuse space and an outdoor deck --- Scheme B, the underground parking option, calls for: • First floor: a plaza, fitness space, a child watch area, pool and lockers • Second floor: fitness space, facility administrative space, leasable space • Third floor: fitness space, a gym, OSU Wexner rehab and sports performance spaces • Fourth floor: OSU Wexner and Nationwide Children's spaces • Fifth floor: a multiuse space, two gyms and an outdoor deck • Sixth floor: a 1/10 of a mile track
-
Columbus: OSU / University Area Developments and News
icheb42 replied to CMH_Downtown's post in a topic in Central & Southeast Ohio Projects & ConstructionJust saw that the Building the Future page for the Energy Advancement and Innovation Center has been updated with what I think is a new rendering:




