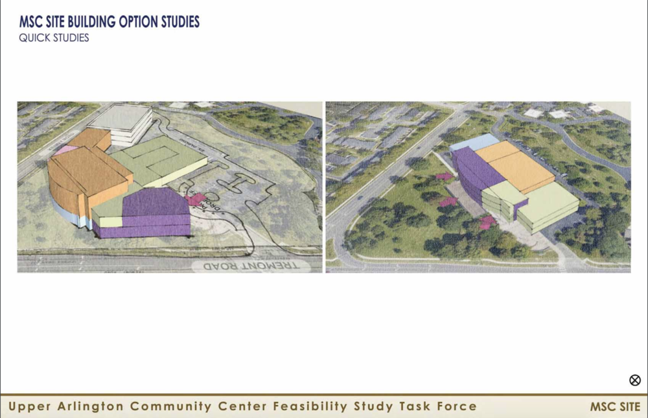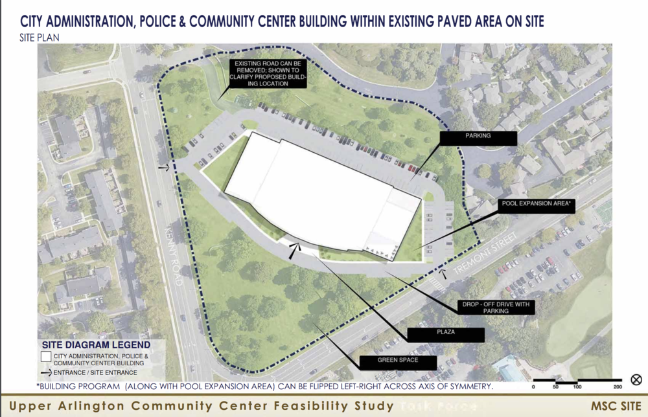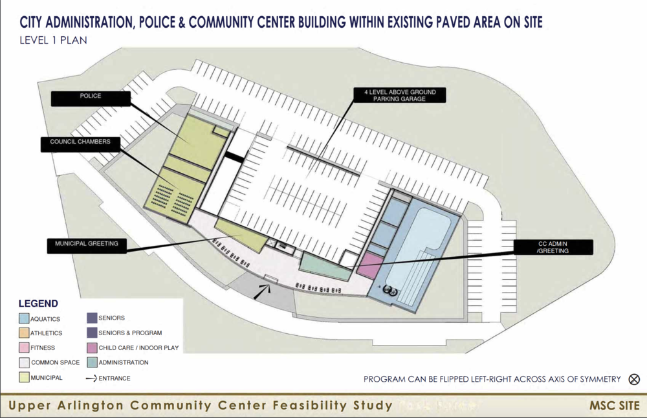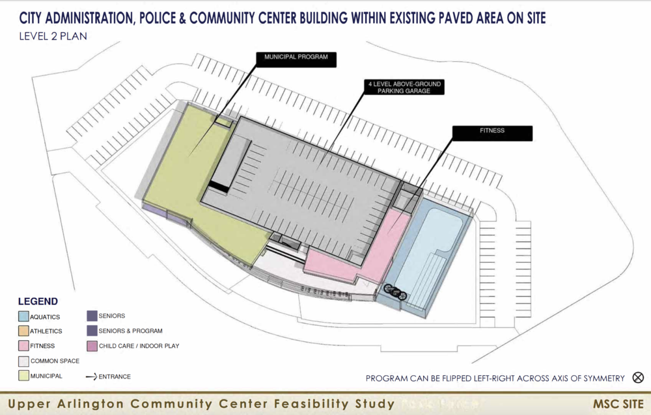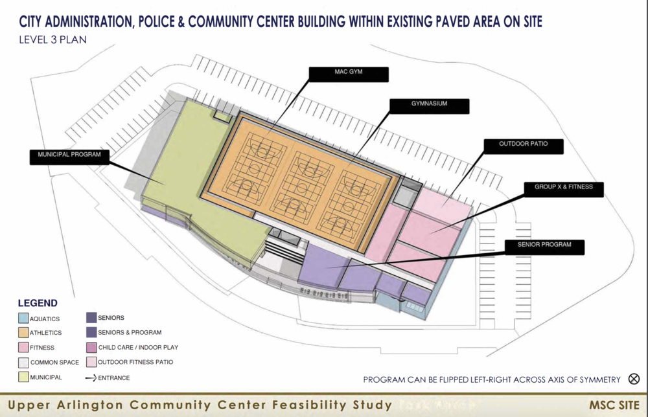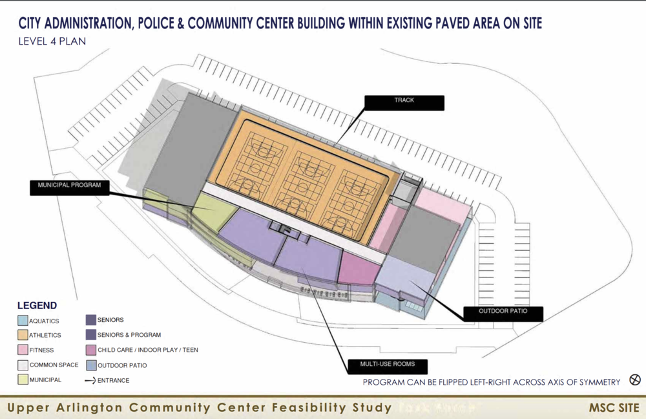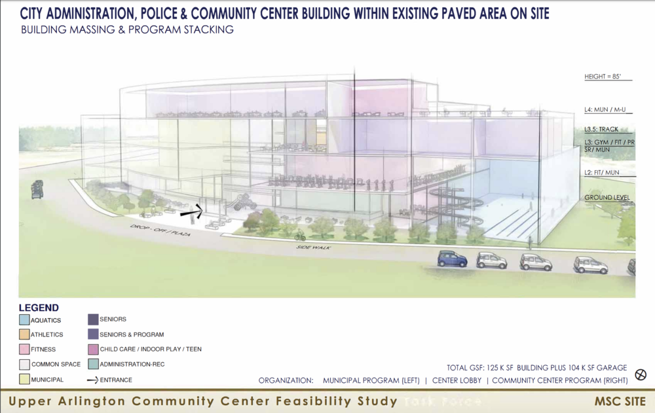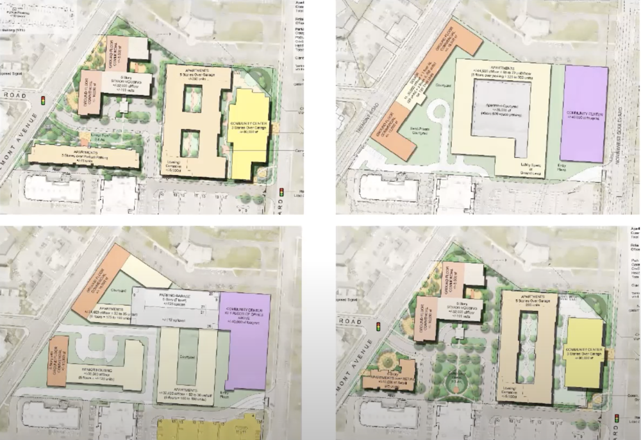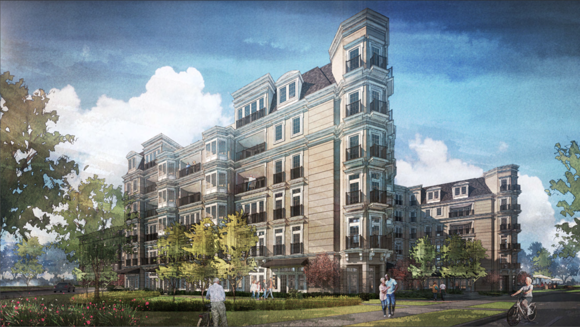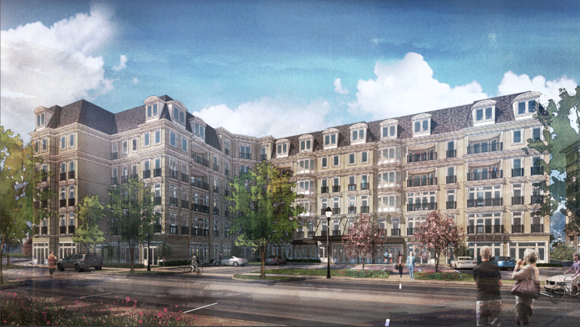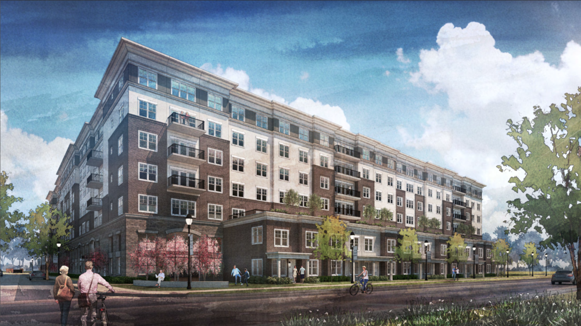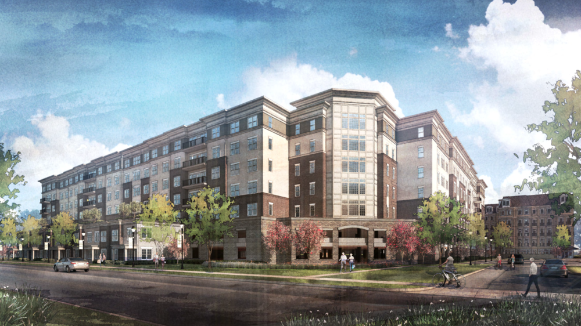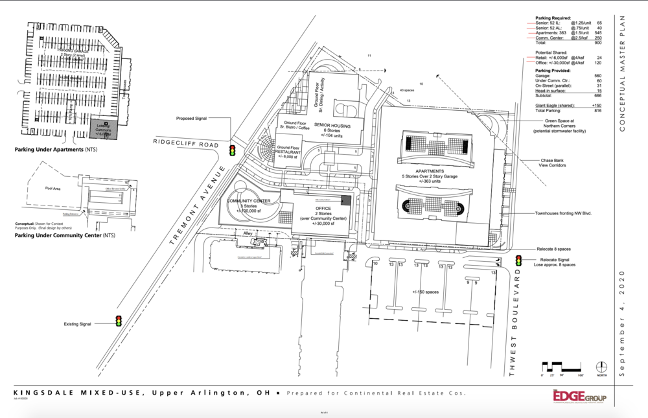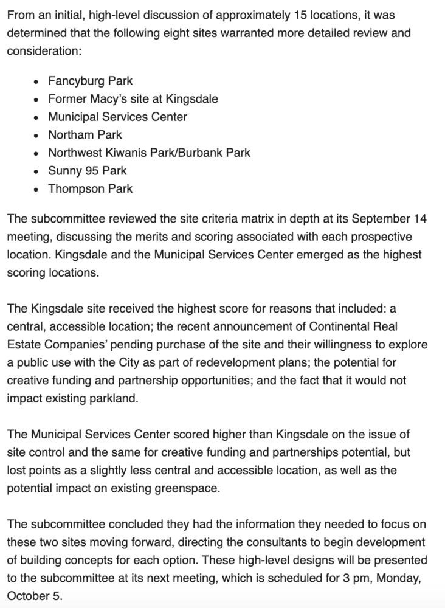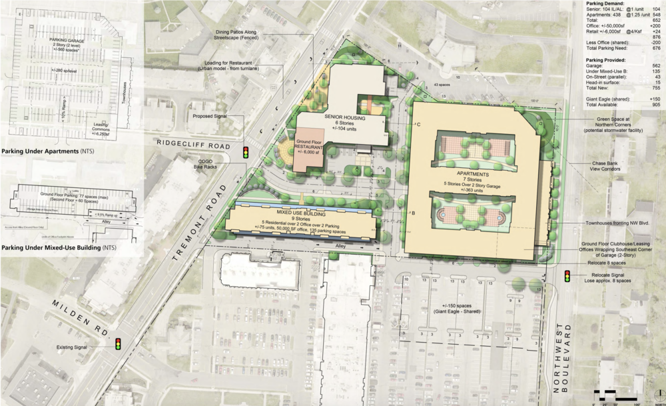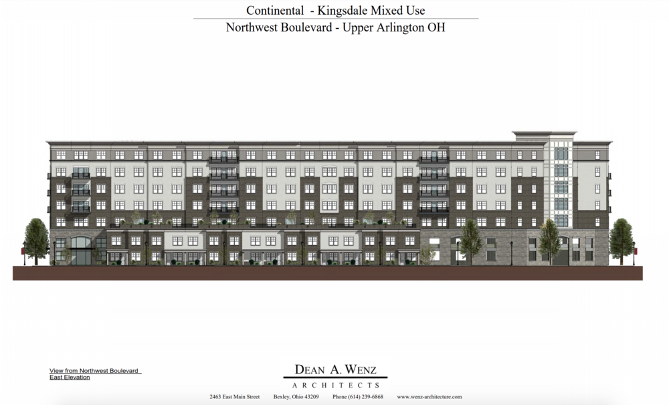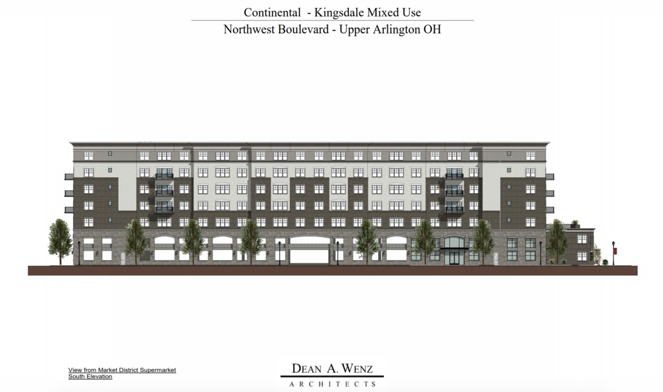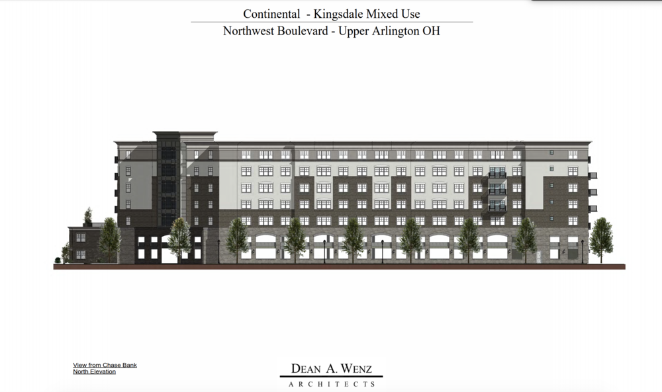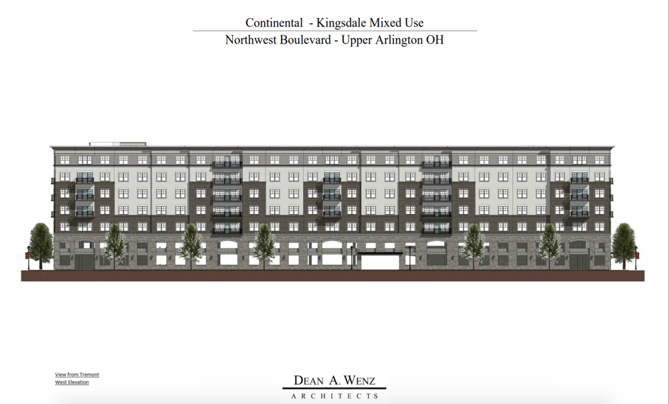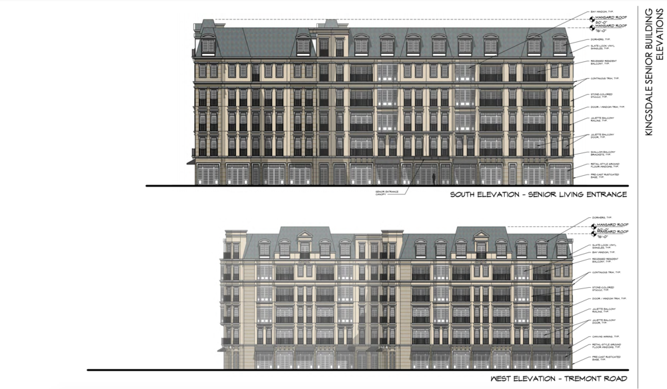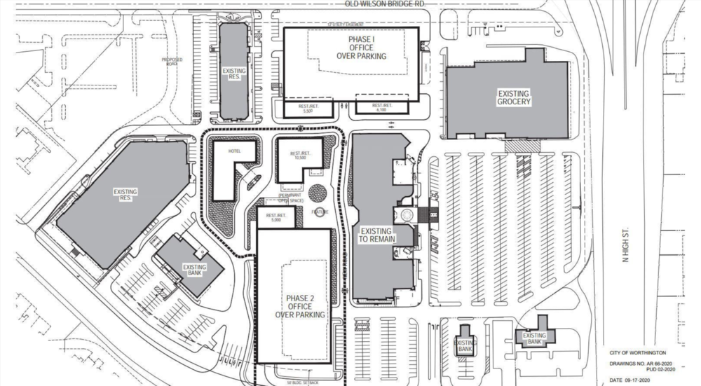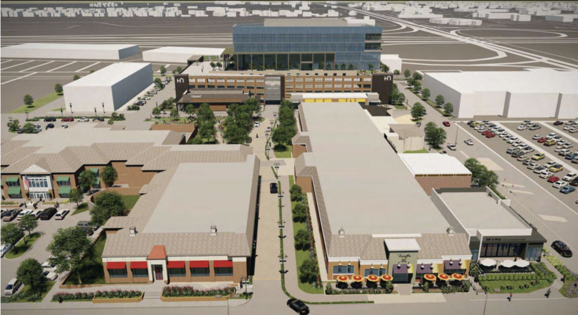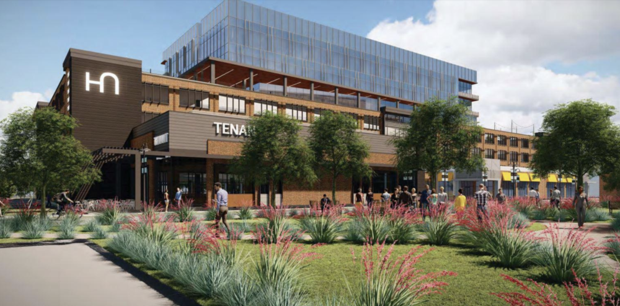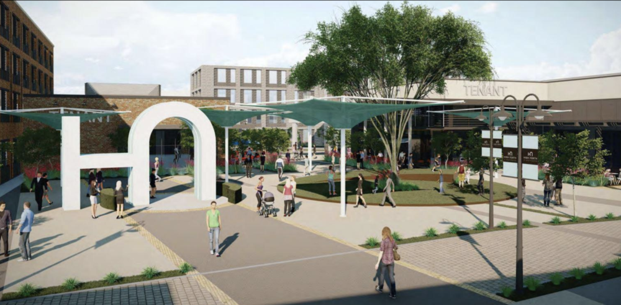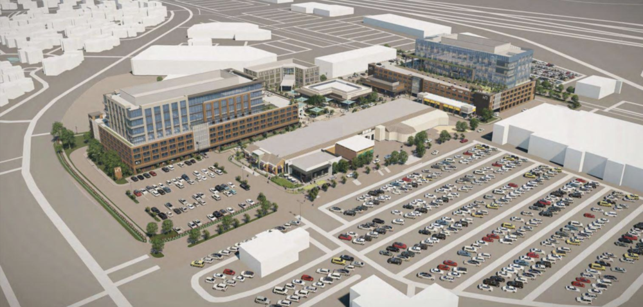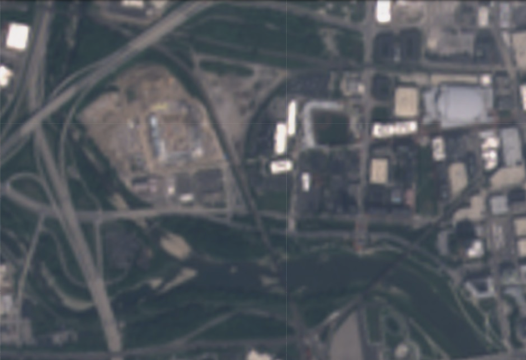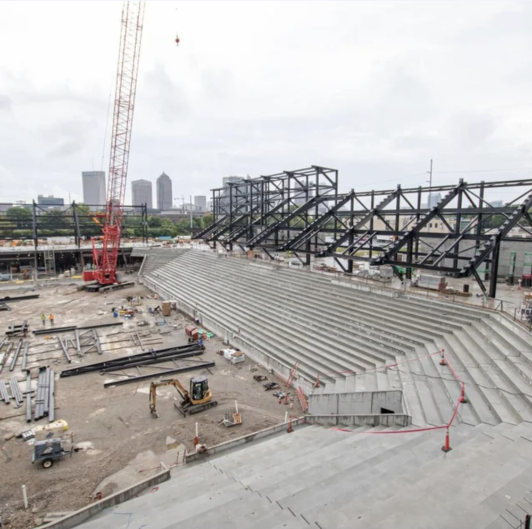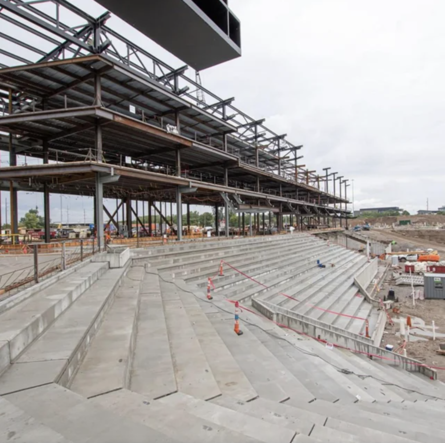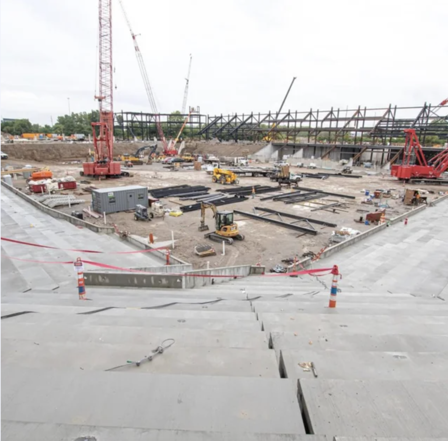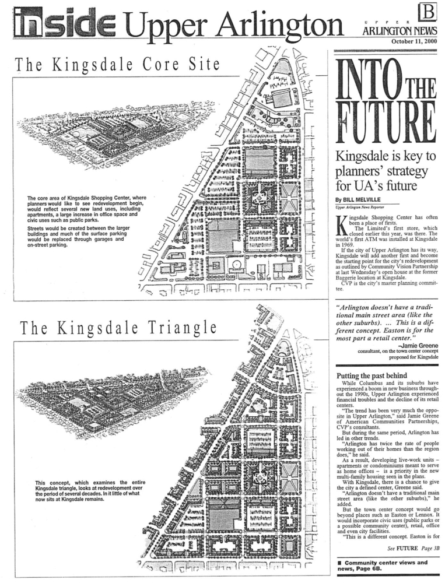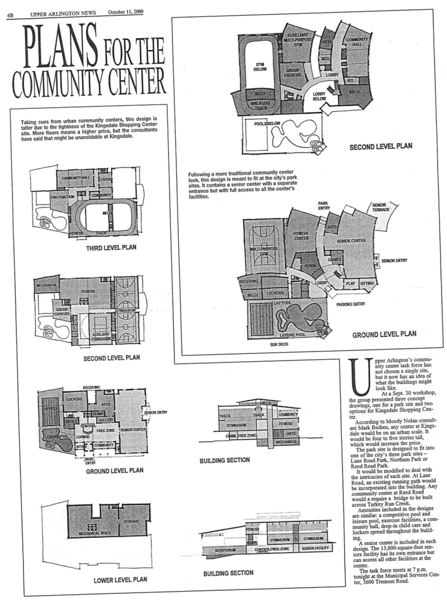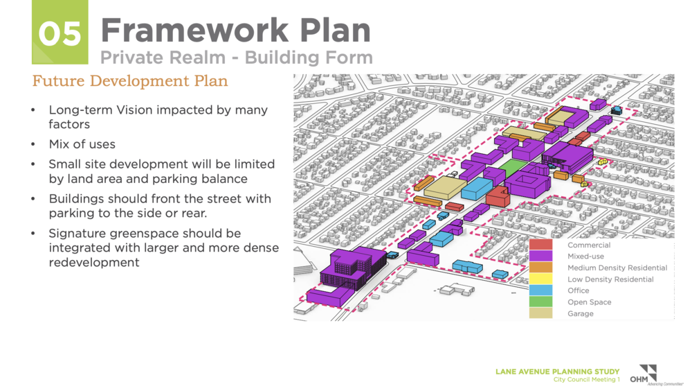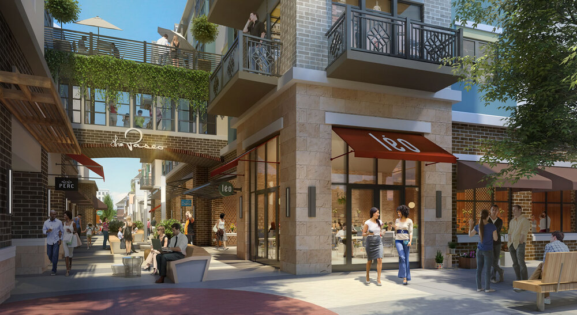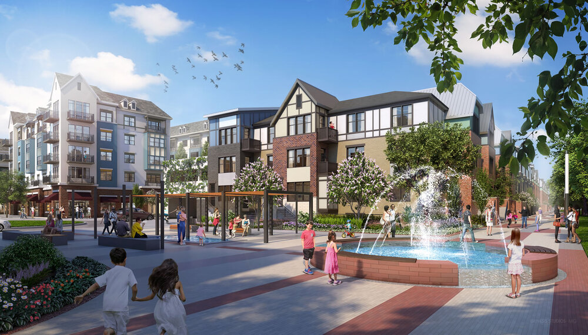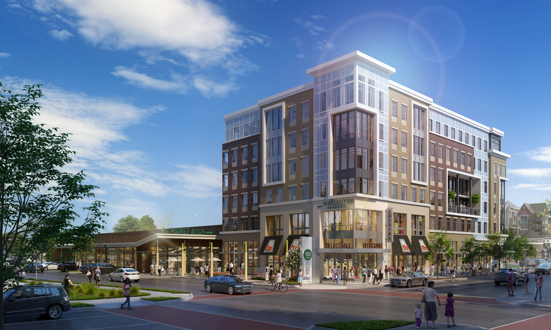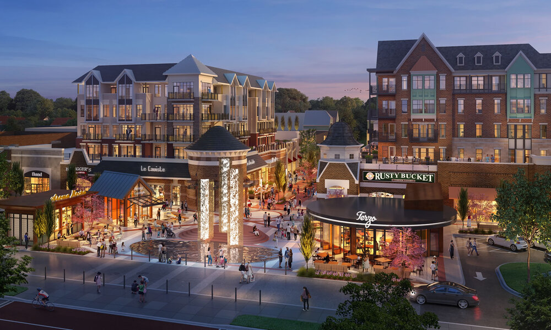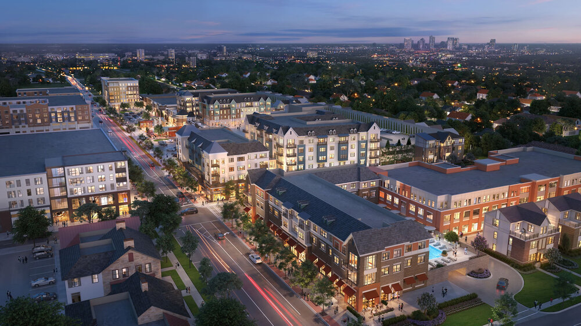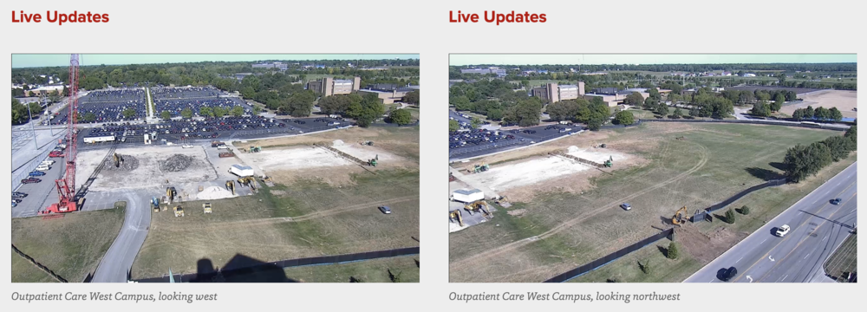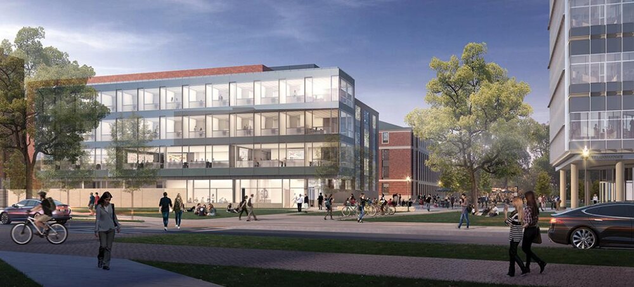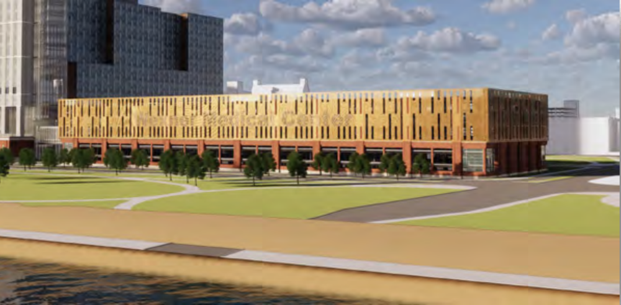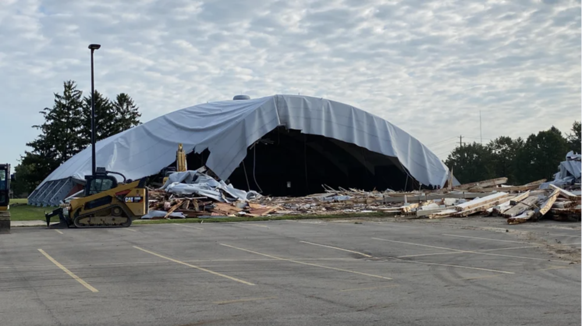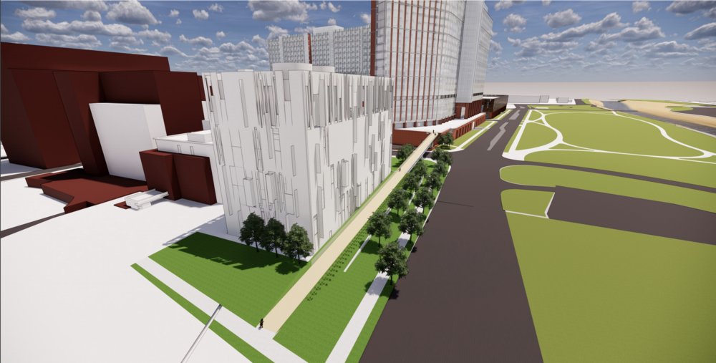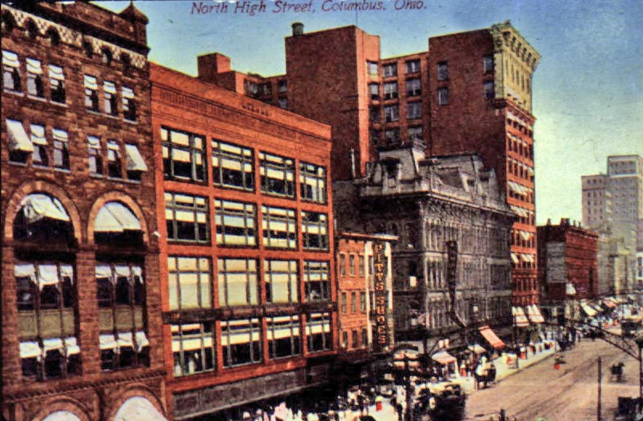Everything posted by icheb42
-
Columbus: OSU / University Area Developments and News
icheb42 replied to CMH_Downtown's post in a topic in Central & Southeast Ohio Projects & ConstructionThe last update I saw was from April saying that construction on Building B1 was put on hold due to COVID. I haven't heard anything since, so I'd assume that's still the case.
-
Upper Arlington: Developments and News
icheb42 replied to buildingcincinnati's post in a topic in Central & Southeast Ohio Projects & ConstructionI've also just seen that the meeting included some concepts for a community center where the Municipal Services Center currently sits (at the corner of Tremont and Kenny). It looks like the offices now located at the MSC would be integrated into the new building.
-
Upper Arlington: Developments and News
icheb42 replied to buildingcincinnati's post in a topic in Central & Southeast Ohio Projects & ConstructionThe Community Center facilities subcommittee meeting on Monday included some alternate arrangements of the Kingsdale site to incorporate a community center (this is the resolution they were presented at, so I apologize for the image quality):
-
Upper Arlington: Developments and News
icheb42 replied to buildingcincinnati's post in a topic in Central & Southeast Ohio Projects & Construction
-
Upper Arlington: Developments and News
icheb42 replied to buildingcincinnati's post in a topic in Central & Southeast Ohio Projects & ConstructionIn the traffic impact study published today, the nine-story mixed-use building is replaced by two floors of offices on top of a three-story community center: This aligns with the findings of the Facilities and Partnerships Subcommittee of the city's Community Center Feasibility Task force:
-
Upper Arlington: Developments and News
icheb42 replied to buildingcincinnati's post in a topic in Central & Southeast Ohio Projects & ConstructionLooks like we've already (or finally, perhaps?) got some movement on the former Macy's site. More: https://docs.uaoh.net/pa/api/Document/AfrrCbXoNUVpxHjOOCoPFYdkrWrJpl3odojTgQ2xKTlfRHUbHFyATaDÁDq5AEDumCktFMl2ggSWmFN6tjPaf43I%3D/
-
Worthington: Developments and News
Worthington mall owners plan major renovation Under the plan, which is scheduled to come before the Worthington Planning Commission Thursday, the north and west sides of the mall will eventually be torn down about 120,000 square feet of the 138,000-square-foot building. The mall’s owner, the Dallas firm Direct Retail Partners, plans to initially demolish the north end of the mall, about 85,000 square feet, and replace it with a 125,000-square-foot office building, up to 10 stories high, including a parking garage. In a second phase, the west side of the mall would be removed and replaced with another office building of similar size to the first, a 120-room hotel or a 100-unit residential building, a 30,000-square-foot office or retail building, and an outdoor plaza. Traffic inside the 15.7-acre property would be significantly shifted, including adding a north-south road through what is now the middle of the mall. More: https://www.thisweeknews.com/business/20200918/worthington-mall-owners-plan-major-renovation
-
Upper Arlington: Developments and News
icheb42 replied to buildingcincinnati's post in a topic in Central & Southeast Ohio Projects & ConstructionUpper Arlington council affirms rejection of Golden Bear Shopping Center plans Council voted 6-0 to uphold the Board of Zoning & Planning’s June 15 decision, with council member Brian Close recusing himself. Developer Scott Patton, managing partner of Arcadia Development of Ohio LLC, had appealed the project to council after BZAP voted it down 6-1 in June. In taking their stances, council and BZAP both sided with the city’s community-development staff members, who have maintained the project needs more dedicated office space so it could generate more income-tax revenue to support city services. More: https://www.thisweeknews.com/news/20200916/upper-arlington-council-affirms-rejection-of-golden-bear-shopping-center-plans
-
Columbus: OSU / University Area Developments and News
icheb42 replied to CMH_Downtown's post in a topic in Central & Southeast Ohio Projects & ConstructionHey, we'll take an allegedly bad picture over nothing, since the recent storm seems to have taken out their construction camera and no one's apparently bothered to go fix it.
-
Columbus: Downtown: Lower.com Field / Astor Park
Construction has now progressed to the point where the stadium is clearly visible in satellite images: Nothing particularly spectacular, but I thought it was neat to see the scale of the project in context with the surrounding area.
-
Columbus: Downtown: Lower.com Field / Astor Park
-
Upper Arlington: Developments and News
icheb42 replied to buildingcincinnati's post in a topic in Central & Southeast Ohio Projects & Construction
-
Upper Arlington: Developments and News
icheb42 replied to buildingcincinnati's post in a topic in Central & Southeast Ohio Projects & ConstructionFair enough, I guess I forgot how much of that lot is currently taken up by parking.
-
Upper Arlington: Developments and News
icheb42 replied to buildingcincinnati's post in a topic in Central & Southeast Ohio Projects & ConstructionMaybe I'm underestimating how much space is available there, but that seems like a lot of things to try to fit in.
-
Columbus: OSU Medical Center Expansion
icheb42 replied to buildingcincinnati's post in a topic in Central & Southeast Ohio Projects & ConstructionIs it just me or do the background buildings look super squished vertically?
-
Upper Arlington: Developments and News
icheb42 replied to buildingcincinnati's post in a topic in Central & Southeast Ohio Projects & ConstructionPart of the city's Lane Avenue Planning Study includes a proposal to completely redevelop the Shops on Lane area. Slide 35 of this presentation: Conceptual renderings ordered by the owner of the site: Of course, the last time the city did something like this (in 2001, I believe?), nothing ended up coming of it so I don't know how seriously this should be taken.
-
Upper Arlington: Developments and News
icheb42 replied to buildingcincinnati's post in a topic in Central & Southeast Ohio Projects & ConstructionIt's pretty funny that the woman who runs her business out of that house is going to have to deal with the city wanting to tear down the house where she actually lives if they go forward with their long-term plan for the development of the Lane Ave shopping center.
-
Columbus: OSU / University Area Developments and News
icheb42 replied to CMH_Downtown's post in a topic in Central & Southeast Ohio Projects & ConstructionThe Outpatient Care West Campus website has been updated with new webcams, including a peek at the Interdisciplinary Research Facility in the background.
-
Columbus: OSU / University Area Developments and News
icheb42 replied to CMH_Downtown's post in a topic in Central & Southeast Ohio Projects & ConstructionI didn't think that they were on the original renderings, but now that I look back at them it looks like they were but less obvious due to the way the windows were lighted:
-
Columbus: OSU / University Area Developments and News
icheb42 replied to CMH_Downtown's post in a topic in Central & Southeast Ohio Projects & ConstructionI don't know if I can say why, but I'm not particularly a fan of those window outlines on the BMEC addition.
-
Columbus: OSU Medical Center Expansion
icheb42 replied to buildingcincinnati's post in a topic in Central & Southeast Ohio Projects & Construction
-
Columbus: OSU / University Area Developments and News
icheb42 replied to CMH_Downtown's post in a topic in Central & Southeast Ohio Projects & Construction
-
Columbus: OSU Medical Center Expansion
icheb42 replied to buildingcincinnati's post in a topic in Central & Southeast Ohio Projects & ConstructionDon't think I've seen this posted anywhere... I came across a Request for Qualifications for a "ramped bridge" to the new medical tower. It includes a (presumably still conceptual) tower design, as well as an implication that the new garage might not be left as bare concrete:
-
Upper Arlington: Developments and News
icheb42 replied to buildingcincinnati's post in a topic in Central & Southeast Ohio Projects & ConstructionJust came across this: https://www.thisweeknews.com/news/20200720/arlington-gateway-groundbreaking-delayed-until-fourth-quarter
-
Columbus: Downtown: Harmony Tower
The Grandview Heights / Marble Cliff Historical Society has a whole page on the building, which includes some nice looks at what used to sit where the parking lot is now.




