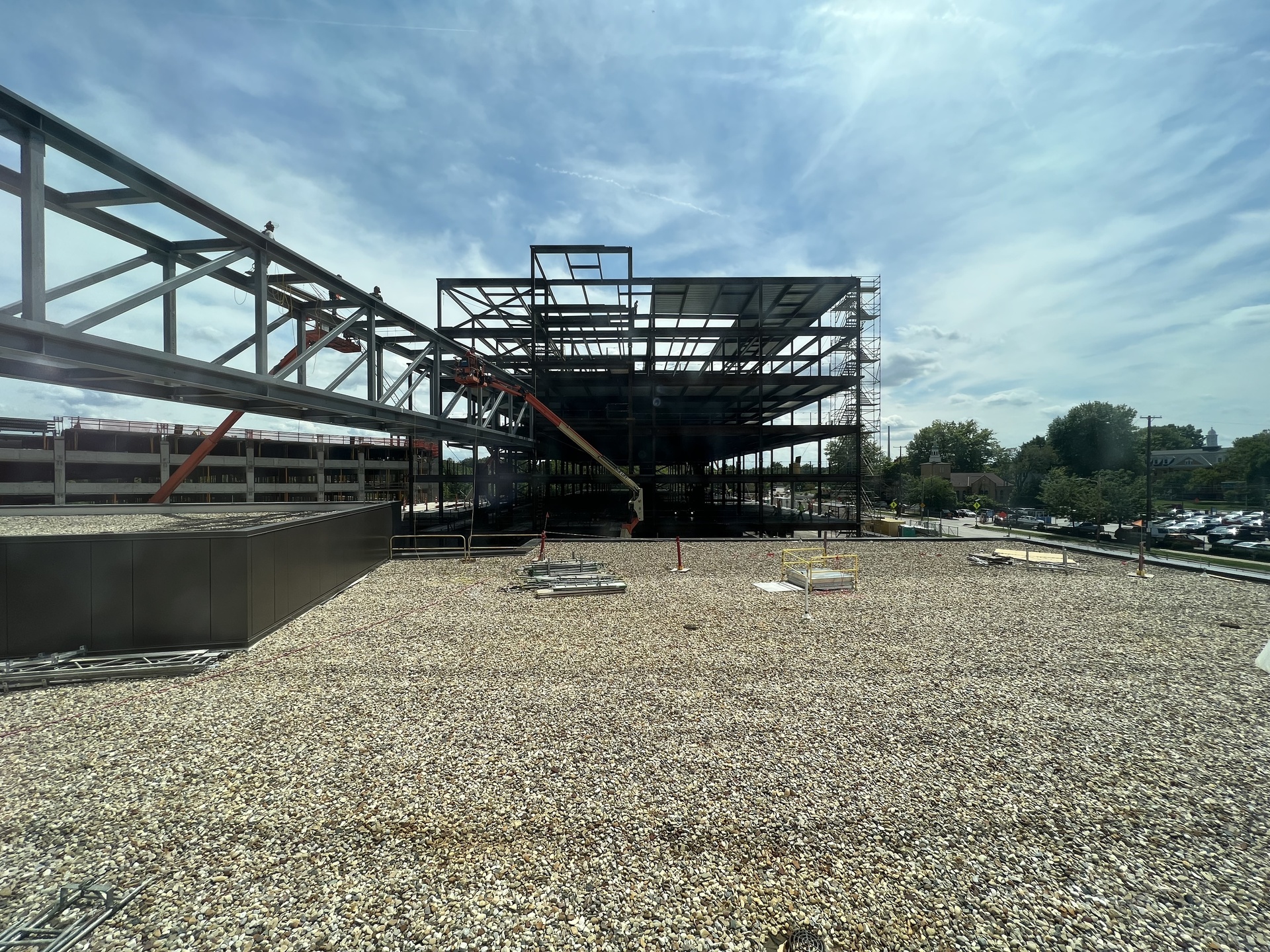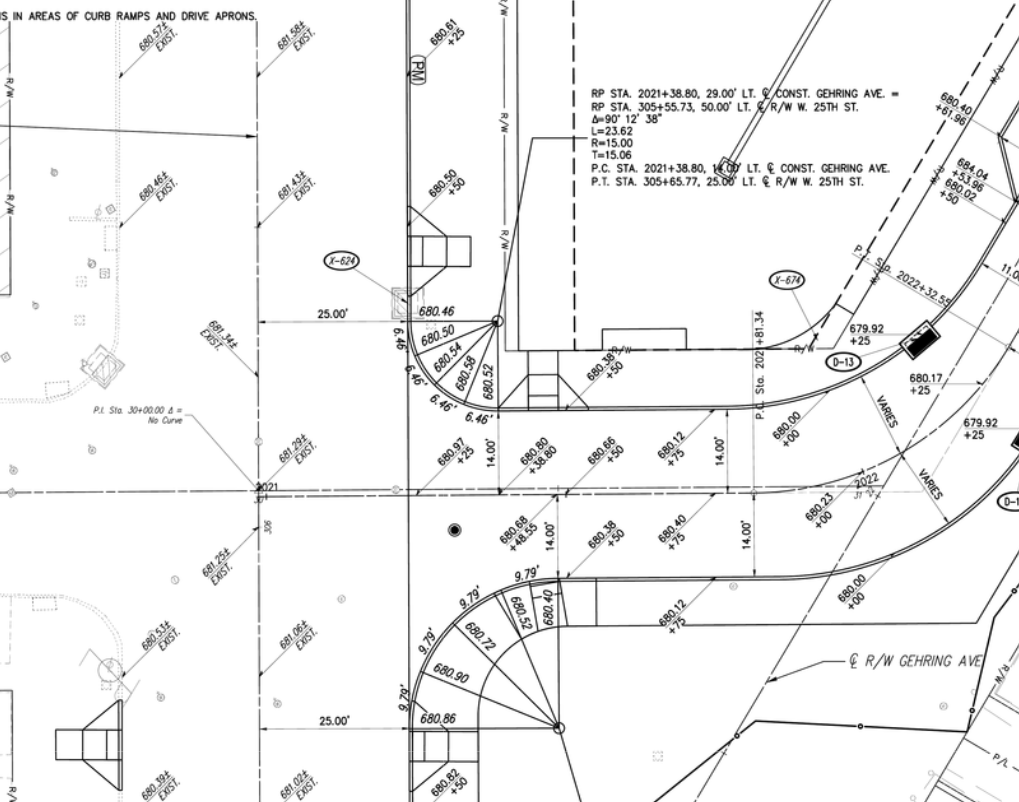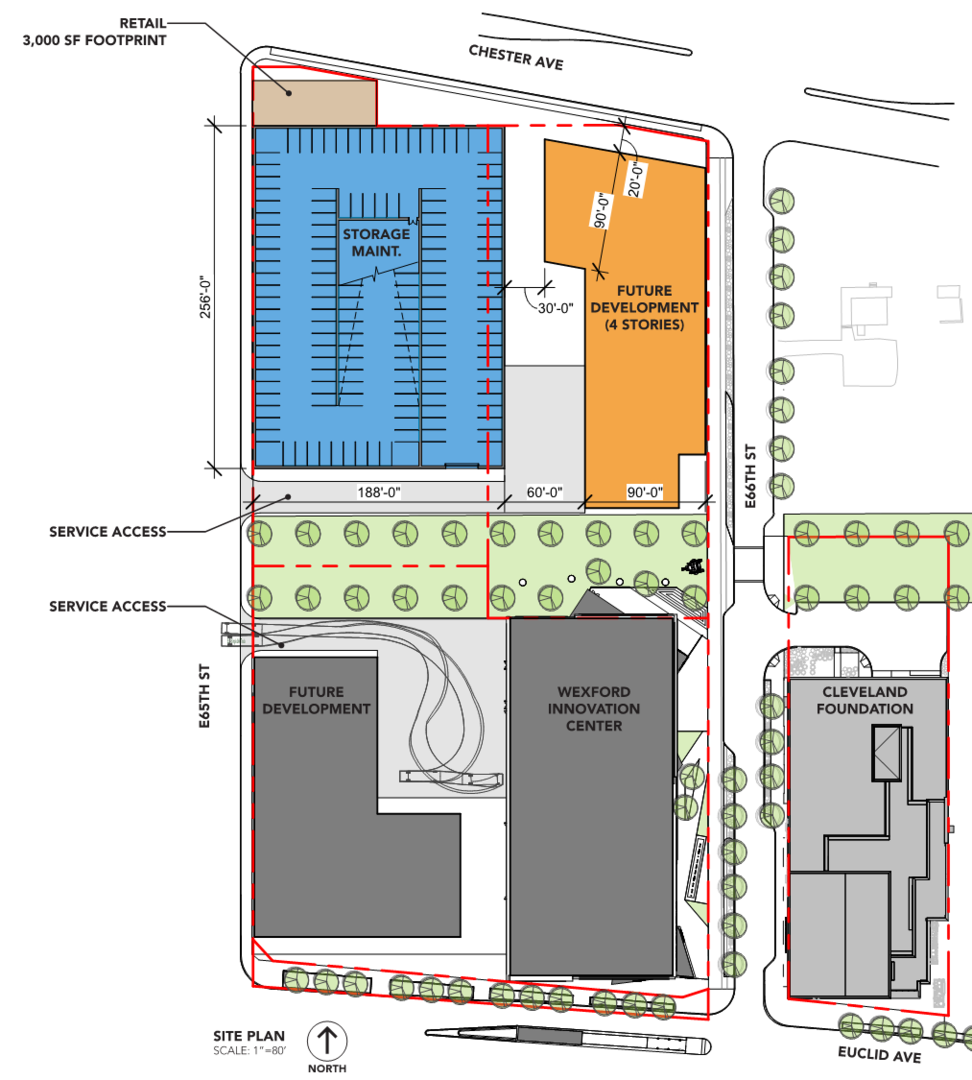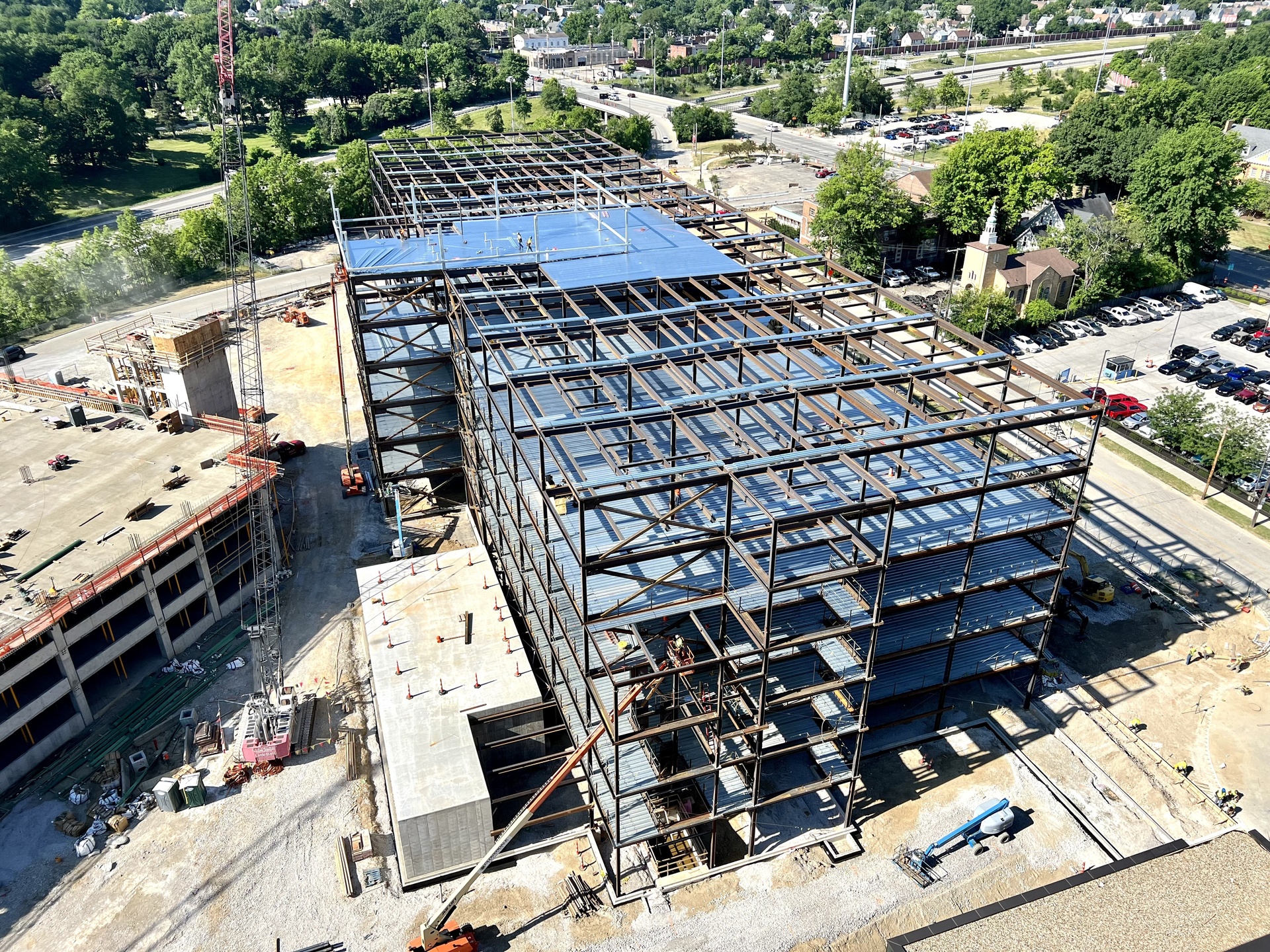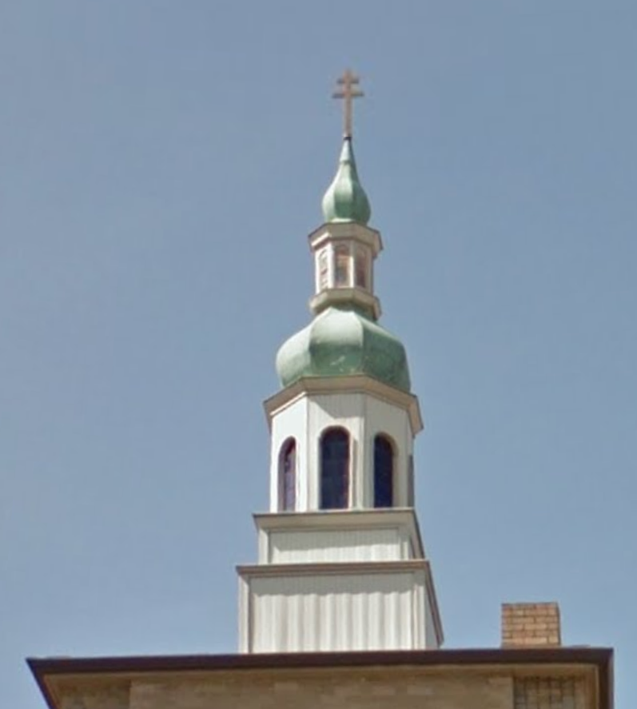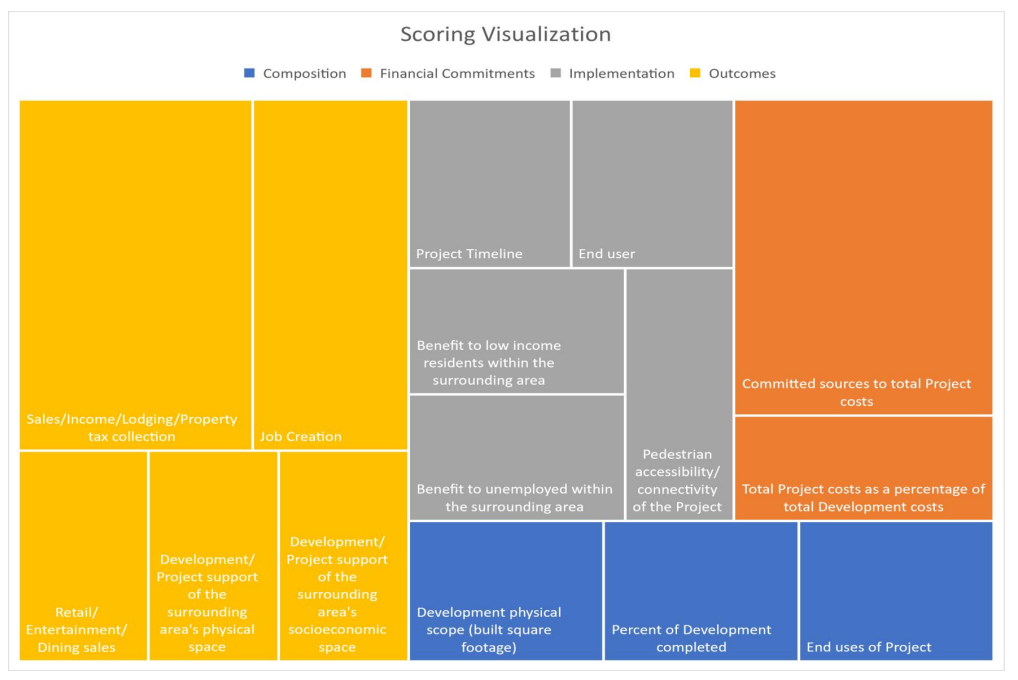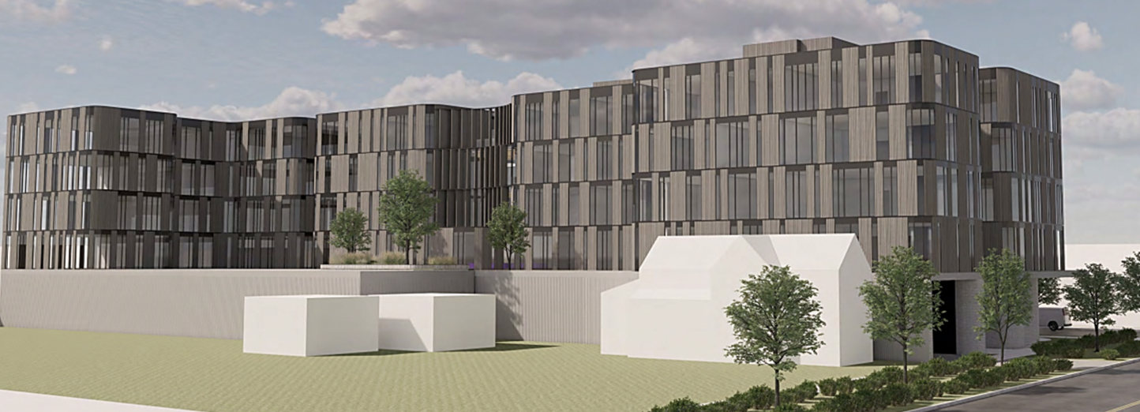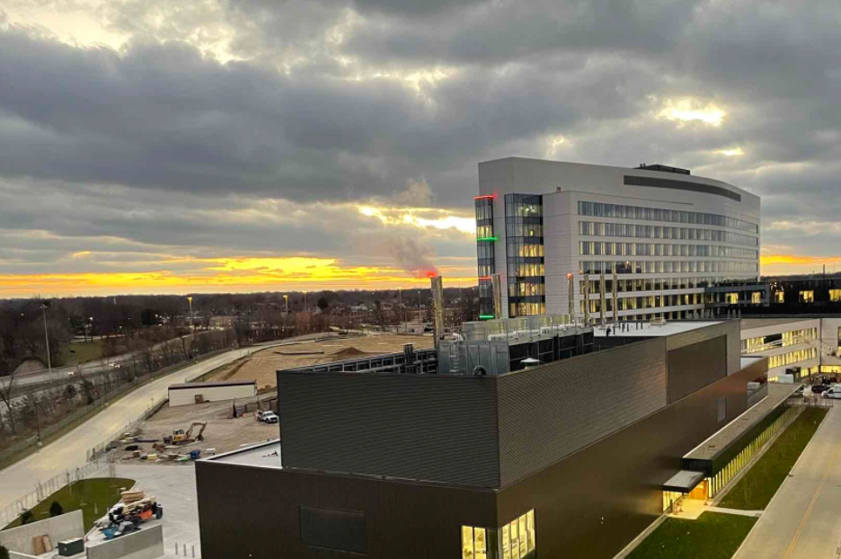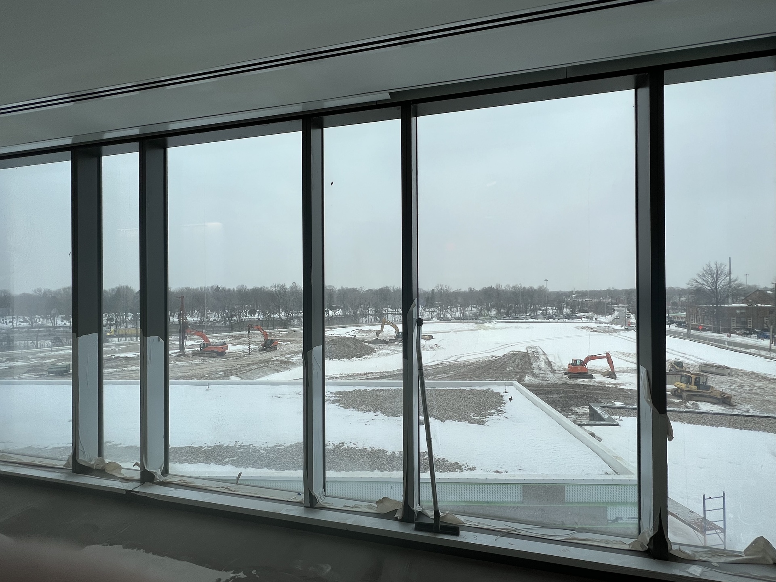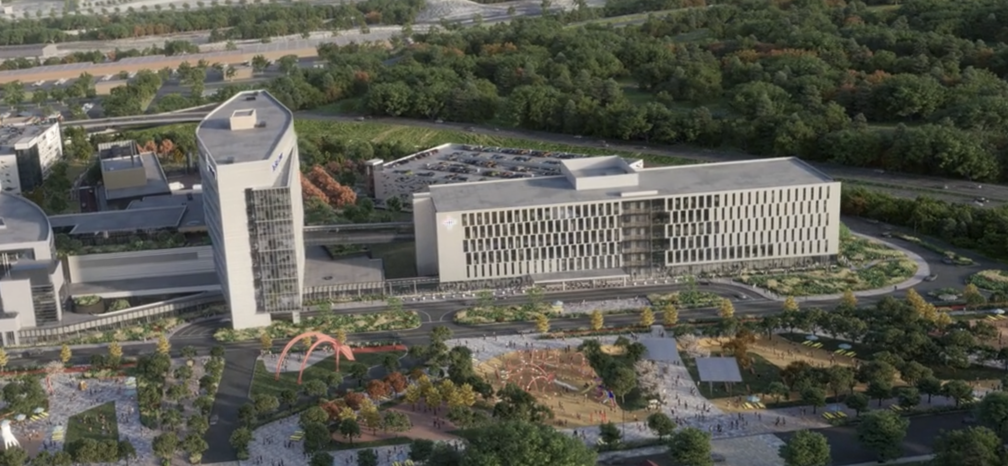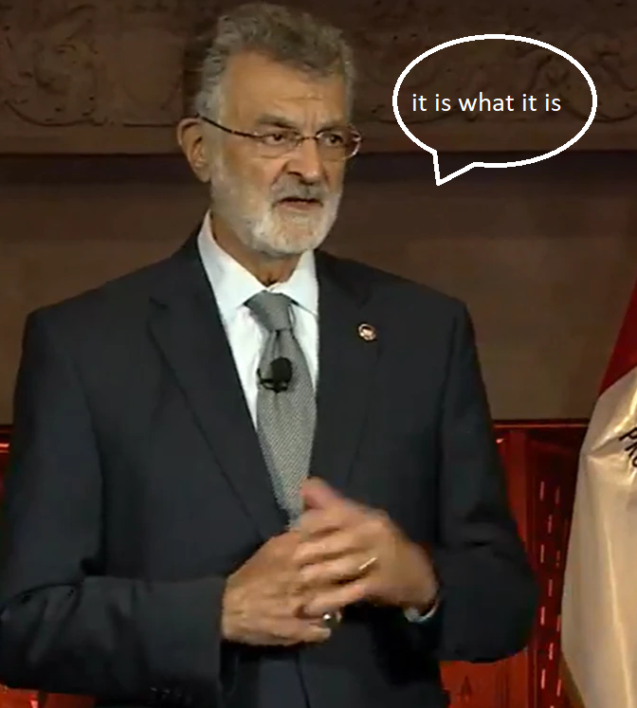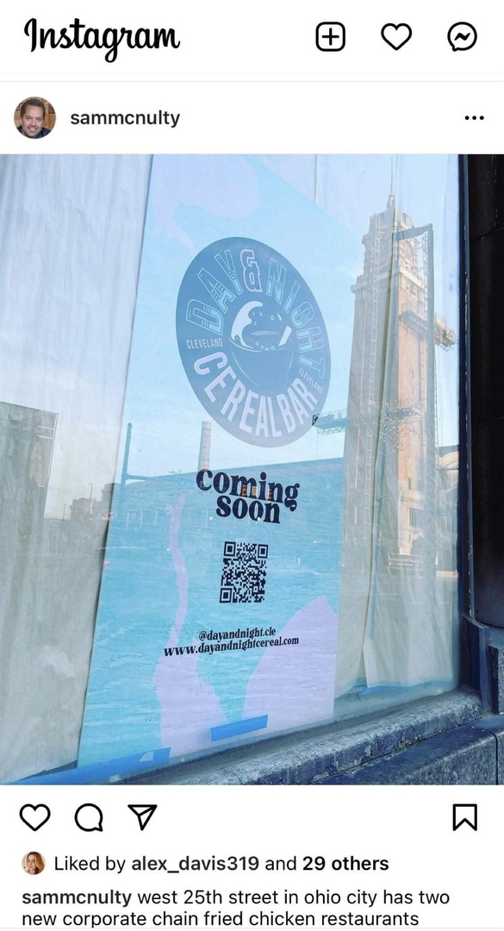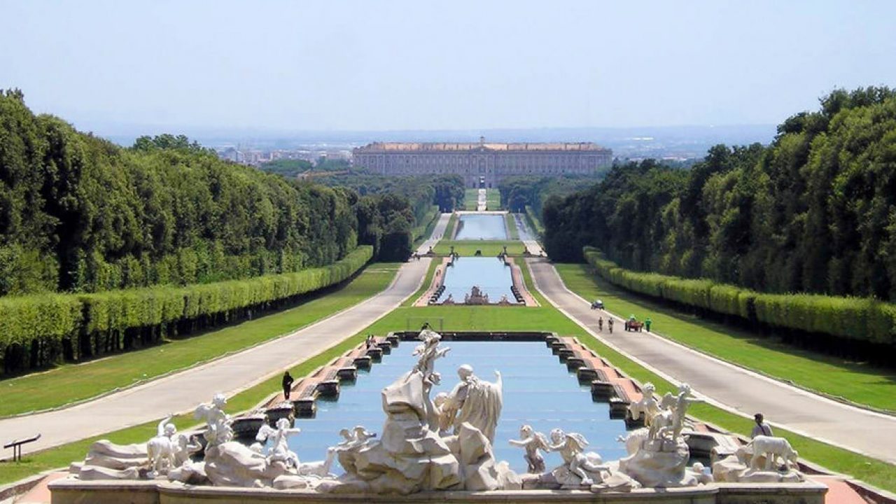
Everything posted by MrR
-
Cleveland: MetroHealth Medical Center
-
Cleveland: Ohio City: INTRO (Market Square / Harbor Bay Development)
looks like the curbs are in the right place per the city's planning documents, even if striping is done by contractors it's unclear from that statement who hires those painting contractors
-
Cleveland: Midtown: Development and News
-
Cleveland: MetroHealth Medical Center
- Cleveland: Downtown: Sherwin-Williams Headquarters
https://theconstructor.org/geotechnical/mat-foundation-construction/37768/ https://civiconcepts.com/blog/spread-footing i'm not an expert, but i think when you get near the lake you often get sandy soils that would shift under a large structure, so they may be pouring a mat foundation/spread footer type reinforcement underground for the building. if you look back at some of the renderings posted on this forum you may notice that the lower few floors extend father west than the high rise. if I had to guess, it's possible that the low rise portion may not require the extensive underground foundation.- Cleveland: University Circle: Cleveland Clinic Developments
Blaine Griffin, the councilman for ward 6 and the cleveland clinic, has continuously claimed that residents of the Fairfax neighborhood feel threatened by the cleveland clinic displacing them and refusing to integrate into the Fairfax neighborhood with first floor retail and smaller more aesthetically welcoming buildings.- Cleveland: University Circle: Cleveland Clinic Developments
The city is likely worried about integration with the adjacent residential neighborhoods to the south and north, plus access by fire fighters for patient evacuation.- Cleveland: University Circle: Cleveland Clinic Developments
I’ve heard that the city conveyed to cleveland clinic they didn’t want any towers or buildings higher than those on campus now. That’s part of the reason that their planned neurological institute was moved to a larger location on Carnegie versus the initial spot Euclid.- Cleveland: MetroHealth Medical Center
🤣😂😆 "expecially absurd" - what did you want the steeple to look like? 🤪 i'm not stating that it is or isn't worth saving, but this actually looks like the least absurd orthodox church onion dome i've ever seen.- Cleveland: University Circle: Circle Square
I've heard the CPL stepped up to cover some more of the costs, which could help push the project forward without design changes. hopefully we'll see some action soon- Cleveland: Random Development and News
hope you're right, I hope the selection committee also favor historical remodel over new construction.- Cleveland: Downtown: Tower at Erieview & Galleria Renovation
The biggest categories are 1. tax collection 2. job creation 3. financial commitments out of the 9 proposed in cleveland i would guess that cross country mortgage is the best fit for this scoring chart, and mixed use developments will float up higher than just apartments. I think they have a decent chance if they did a nice job promoting the galleria as a potential spin off project that would eventually include more retail/restaurants and detailing how much cash they have on hand.- Cleveland: Lakefront Development and News
Leaders in Columbus right now: "look what irrelevant Joe posted. This is great. We love the infighting. let's spend their lakefront money on expanding the road to intel"- Cleveland: Tremont: Development and News
- Cleveland: MetroHealth Medical Center
- Cleveland: MetroHealth Medical Center
Foundations finally starting In a couple years this brand new glass will be ripped out to make way for a massive sky bridge- Cleveland: University Circle: Circle Square
👍- Cleveland: University Circle: Circle Square
I don't know if there was cost savings. Midwest's intent was to pay over $5+ million dollars toward construction of the library for permission to develop the apartments above. And if you recall there was even some drama over the design team selection, JKurtz originally ignored the apartment component anyways. {edit: MASS/LDA team who was not selected missed it} https://www.cleveland.com/architecture/2018/06/so-il_kurtz_wins_competition_t.html Building on top of a 30' concrete structure has huge labor productivity impact (like a 3-6% adder right off the bat) plus other rigging and hoist cost increases and tying in utilities & drains up an extra 30' up in the air. A stand alone library would have had bar joists and a roof, where now you need structural steel and a poured deck - more expensive than starting at grade. I hate to see it get this far and have a budget gap (regardless of what the reasons may be), but ...- Cleveland: University Circle: Circle Square
Correct, they were unprepared for the high bids they received for their concept. They took on the project with unrealistic expectations and now have sticker shock and the options to pony up more cash or revisit design. They have a different general contractor and design team who's been ready to go for months. If the numbers work you have lenders lining up at your door begging to invest with you. When your numbers don't make sense then even the financing you thought you had in place can't be released.- Cleveland: University Circle: Circle Square
I'm not saying the library doesn't have funding to build their space. I'm saying that the owner committed to a concept (apartment units over a library) that inherently increased the cost per unit and limited other uses/revenue. They relied on improper cost estimates and now they have no way to hit their ROI numbers without altering the initial concept - which I'd assume includes alterations to the library component that (to me) looks excessive.- Cleveland: University Circle: Circle Square
I'm a huge fan of libraries, but the size of the proposed library and the fact that it is proposed as two floors tall seems unsustainable to me (just my opinion). While most new libraries are being cut down to a "best sellers" section, a kids section, and a computer lab, this monster has a second floor sky walk and needlessly complex curtainwall. that circle in the middle of the multipurpose area is a grand skylight dome.... i dont know why we're building the great library of Alexandria here... yes, the library is beautiful and inspiring but if I had to guess, i'd bet that the developer eventually pressures the library to significantly reduce size and better utilize a smaller space on the lower two levels (assuming the developer is committed to the library concept at all) as the apartments above are already relatively compact and simple. will that mean $10M in lost bond's... ??? who knows - maybe that's a good thing. maybe they could better use their funding. there is already a Hough library, and this one isn't walking distance for kids in the Fairfax neighborhood, maybe just some students at john hay. This feels like just a showpiece for people driving to the Cleveland clinic (which i fully support lol, but not if it's not economically feasible) . - - -- Cleveland Heights: Development and News
Just went to CVS at cedar-lee last night and was thinking how exciting it will be when the north half of the area is linked to the south half across the long dark void. It's horribly disconnected, and i'm still confused why the city maintains that oddly shaped parking lot across the street at meadowbrook.- Cleveland: Ohio City: Development and News
- Cleveland: Flats East Bank
The article states: "[Jacqueline L. Gerling, a Metroparks spokeswoman] said the Metroparks system plans to continue to operate the parking lot." Just FYI if you're a cuyahoga county resident create an free online account with the county library and then create a free account with crains cleveland using the following link: https://www.cuyahogalibrary.org/Borrow/Digital-Collection/eMagazines-News.aspx- Cleveland: Tremont: Development and News
ive heard lot west of southside being developed soon with proposed 99 units - Cleveland: Downtown: Sherwin-Williams Headquarters




