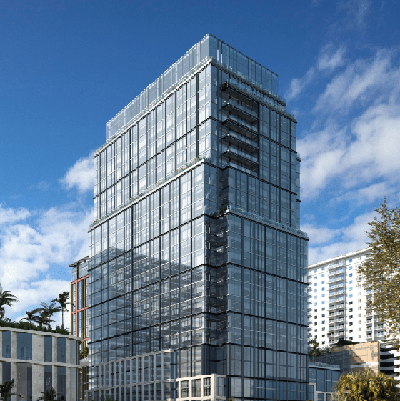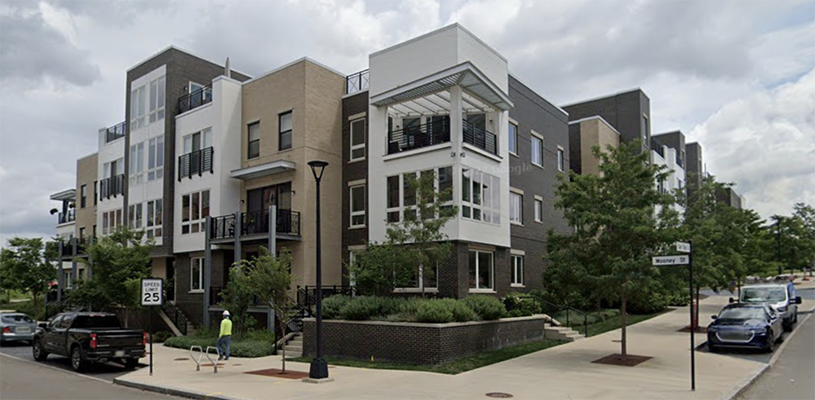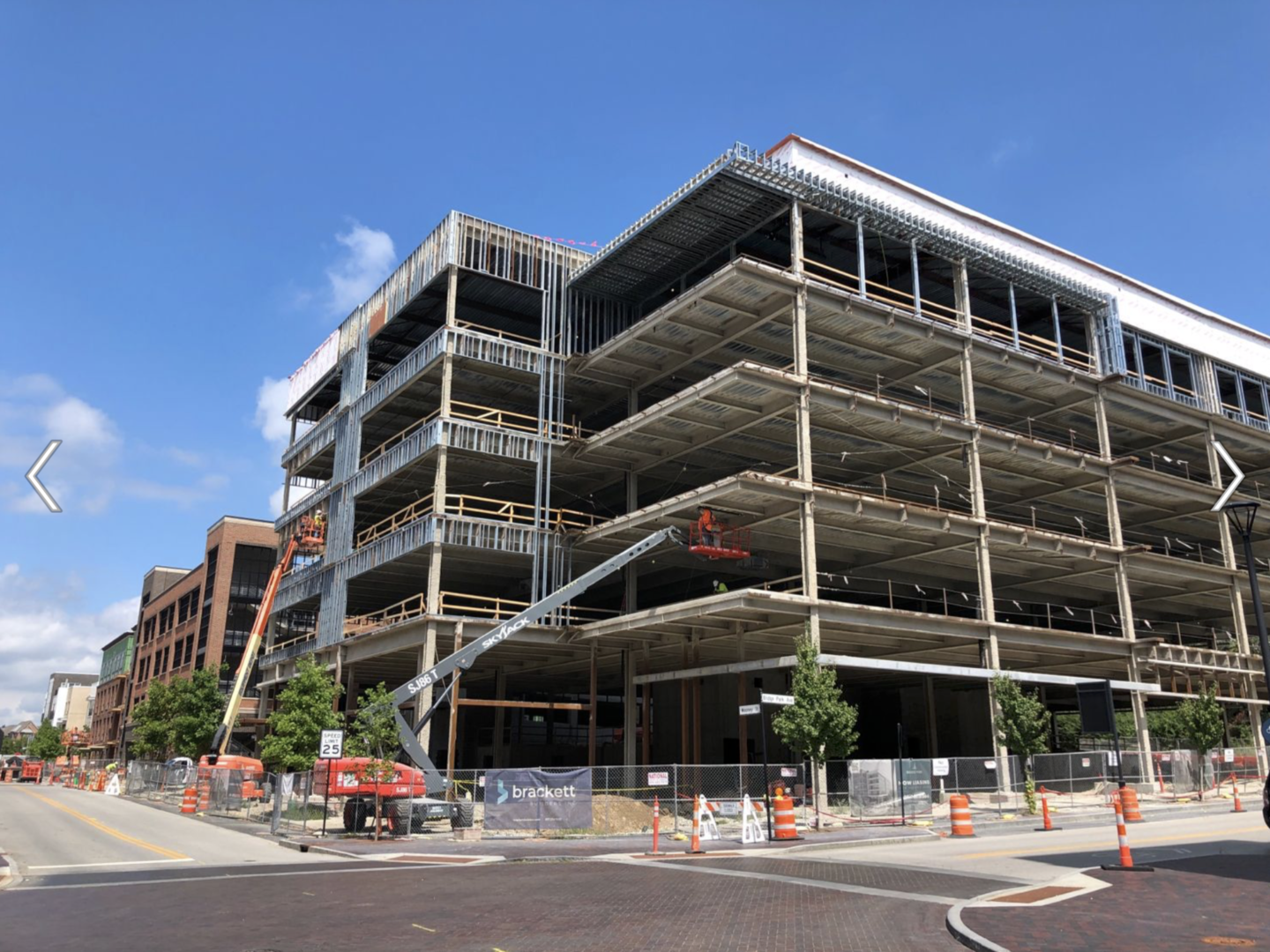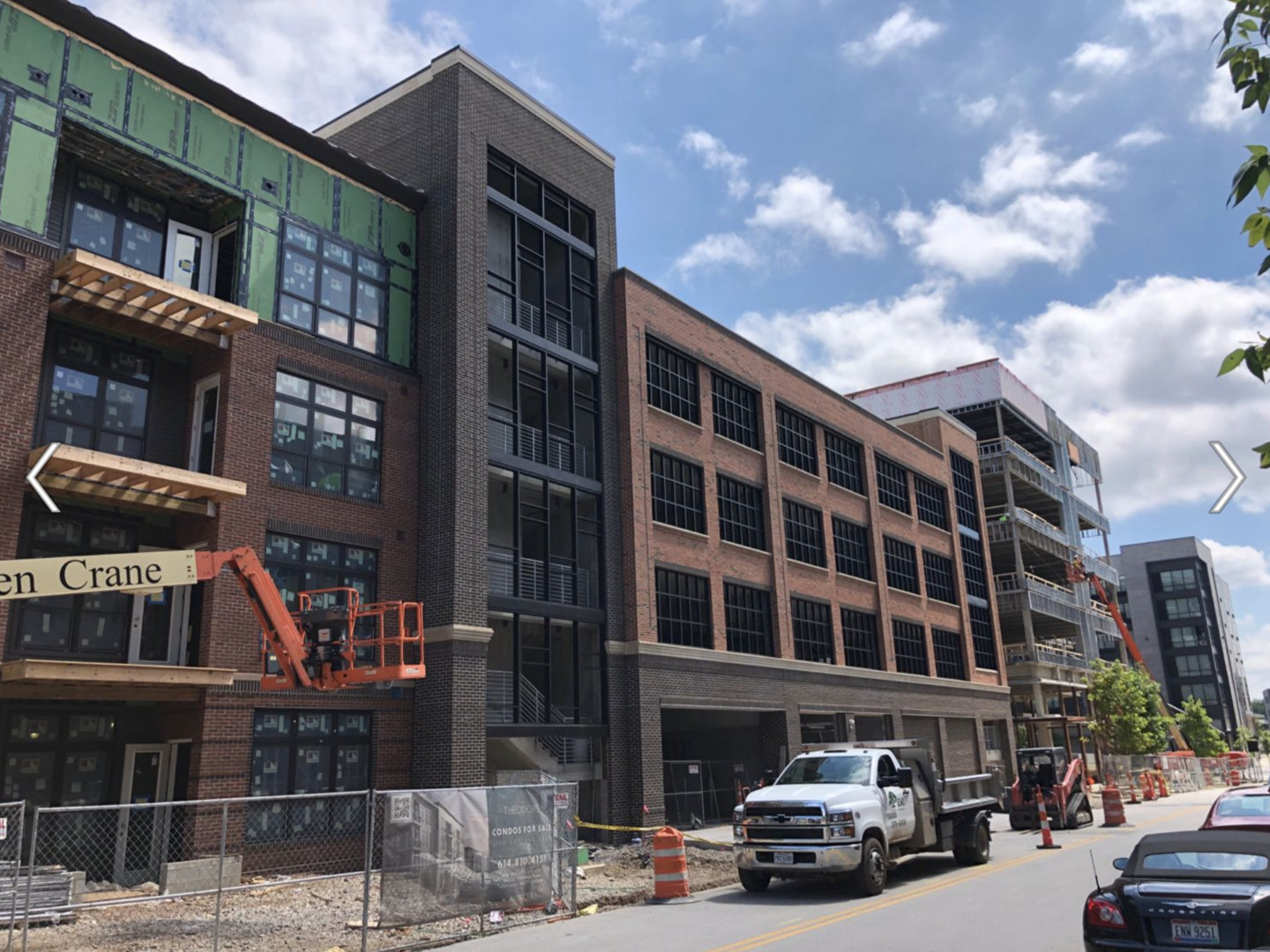Ginger Planner
Dirt Lot 0'
-
Joined
-
Last visited
-
Currently
Viewing Forum: Central & Southeast Ohio Projects & Construction
Everything posted by Ginger Planner
-
Dublin: Cosgray Commons
Updated site plans and renderings were submitted. Some interesting concepts with the central greenway. https://dublinohiousa.gov/pzc/24-160/
-
Dublin: Bridge Park / Bridge Street District Developments and News
Ginger Planner replied to buildingcincinnati's topic in Central & Southeast Ohio Projects & Constructionhttps://dublinohiousa.gov/alpha/wp-content/uploads/2024/11/C1_Combined-Drawings-1.pdf Page 19 of the schematics submitted show parking reserved for Park and Ride users and and a small interior waiting room for people to wait on the bus. Not 100% sure how it works but definitely looks like they are incorporating the Park and Ride into the floor level of the garage.
-
Dublin: Bridge Park / Bridge Street District Developments and News
Ginger Planner replied to buildingcincinnati's topic in Central & Southeast Ohio Projects & ConstructionLooks like the arena concept has been officially dropped for condos, parking garage, and office space https://dublinohiousa.gov/pzc/24-141/
-
Columbus: Near East Side / King-Lincoln / Olde Towne East Developments and News
I think they might be referring to the roofline, specifically the crown with the clock looks compressed down. The renderings show the distance between the top of the clock and the top row of windows to be more than twice the hight of what the current building is showing. The crown definitely looks like it lost half its height. Hopefully the end product will reflect the renderings more that what we are seeing now. Hopefully they aren't pulling a LC and changing the design and hoping not to get noticed.
-
Other States: Passenger Rail News
Brightline is great but it's like flying first class, unaffordable for most people. TriRail, while not great gets the job done and has stations at both Fort Lauderdale and Miami International Airports which dives quite a chunk of ridership. Plus, when Brightline jacked its prices up and banned bicycles it lead to a jump in ridership for TriRail so hopefully this growth in will encourage more investment in the system. They are already buying new trains with the federal grants and repairing some of the stations. Excited for the Express to start. They are also moving forward with the Surfer Line that will run on the same tracks as the Brightline so stations can be located downtown in several of the cities like Lake Worth, Delray, and Boca Raton (West Palm is the only City where the TriRail Station is actually downtown). Exciting things are hopefully on the way!
-
Miami-Fort Lauderdale-West Palm Beach: Developments and News
Ohhhhh it's true, walking downtown and Brickell is not pleasant, even the few times nowadays it's not underwater from storms. There is little to no streetscape enhancements, traffic calming, or shade. Getting street trees down here that aren't small ornamental palms are like pulling teeth. It has the density but the problem is it still thinks it should only be accessible by car. Skyscrapers and high rises are important to reach the density needed but it's not a silver bullet.
-
Cleveland: Downtown: Tower City / Riverview Development
I will say that was one of my favorite aspects of living in Pittsburgh for a few year. So much industrial history was kept and repurposed. Hell, they kept several massive smoke stakes up in Homestead and lit them up https://www.google.com/maps/place/The+Stacks+(Homestead,+PA+Steel+Mill)+Historical+Landmark/@40.404786,-79.9188161,332m/data=!3m1!1e3!4m6!3m5!1s0x8834ee283658594d:0x86cd03df36cc74e5!8m2!3d40.404786!4d-79.918039!16s%2Fg%2F11dym14612?entry=ttu They really embraced Rust Belt Chic.
-
Dublin: Bridge Park / Bridge Street District Developments and News
Ginger Planner replied to buildingcincinnati's topic in Central & Southeast Ohio Projects & ConstructionThey have officially come out with a full redevelopment master plan where this is the first phase. Out of photo posting memory so if anyone wants to posts the images. Master Plan: https://dublinohiousa.gov/alpha/wp-content/uploads/2023/07/C1_Master-Plan-FYI-only.pdf Massing Plan: https://dublinohiousa.gov/alpha/wp-content/uploads/2023/07/C1_Master-Plan-Massing-study-FYI-only.pdf
-
Dublin: Bridge Park / Bridge Street District Developments and News
Ginger Planner replied to buildingcincinnati's topic in Central & Southeast Ohio Projects & ConstructionI like how they make it seem like a new project. The first batch are almost built. At least two clusters of townhomes are framed out and have roofs on already.
-
Dublin: Bridge Park / Bridge Street District Developments and News
Ginger Planner replied to buildingcincinnati's topic in Central & Southeast Ohio Projects & ConstructionBTW, they had an informal Review on the Riverview District, the area of old homes behind CoHatch along the river. Interesting concept as a business incubator and small business arts community. Don't have any more megabytes to post images so I'll link the proposal below. https://dublinohiousa.gov/alpha/wp-content/uploads/2023/02/C3_Proposal.pdf
-
Dublin: Bridge Park / Bridge Street District Developments and News
Ginger Planner replied to buildingcincinnati's topic in Central & Southeast Ohio Projects & ConstructionIts important to keep in mind that Riverside Drive is not a City road, it is regulated by the State. The City can not change the speed limit so the parking and traffic light intersections were used as traffic calming. The City has to lobby the State to lower the speed limit and I believe Dublin is trying, using the development and park as a reason. Also, moving the street even further east would not have been possible as that would have required a lot of land acquisition (most likely slowed down with lawsuits), more extreme grading to go through the hills the Wendys is on, and a possible relocation and reconstruction of the underpass with I-270. The existing relocation was possible because Crawford Hoying owned all the land needed so they only had to deal with one land owner. While having buildings fronting the park without a 4-lane road would be nice this was probably the best option they could do from a regulatory standpoint. Just remember that infrastructure is owned and regulated by multiple jurisdictions (local, regional, state, and federal) all with their own regulations and requirements. Just wanted to drop some background information as to why things are the way they are. At least these were the reasons back in the day when Bridge Park was just breaking ground.
-
Dublin: Bridge Park / Bridge Street District Developments and News
Ginger Planner replied to buildingcincinnati's topic in Central & Southeast Ohio Projects & ConstructionI really hope they push back on that massive garage. If i recall correctly a parking structure must be lined on a minimum of 2 sides with either residential or commercial uses. There are already too many exposed parking garage sides in Bridge park. I appreciate that they added architectural treatments to the exposed parts but they are not that impressive. Take a floor or two from the res towers and line the garage. Also, the drop-off on the hotel looks very suburban in it's layout and I believe Moony is considered a primary street and has specific urban design and building orientation requirements this doesn't meet. Just my two cents
-
General: Complete Streets, Road Diets, and Traffic Calming
Streetsblog did a story on Cincy's new in-house pedestrian infrastructure team. Really interested to see if this strategy streamlines per improvements. https://usa.streetsblog.org/2023/01/05/cincinnati-hires-dedicated-in-house-crew-to-build-pedestrian-infrastructure/
-
Dublin: Bridge Park / Bridge Street District Developments and News
Ginger Planner replied to buildingcincinnati's topic in Central & Southeast Ohio Projects & ConstructionI would also just remind people that 10-12 story buildings were never in the original vision for Bridge Street and what has been constructed in Bridge Park has been slightly more dense than envisioned back in the day. The zoning for the tallest buildings capped at 7 stories not to long ago and that required a step back after the 5th story. As far as I am aware, Dublin has no desire to have a high profile skyline or compete with downtown Cbus. They would much rather be the Bellevue or Palo Alto to Columbus' Seattle/San Jose. Not bashing anyone's desires for the area I just don't want people to get their hopes up and dashed when Dublin doesn't approve a 15 story high-rise.
-
Dublin: Bridge Park / Bridge Street District Developments and News
Ginger Planner replied to buildingcincinnati's topic in Central & Southeast Ohio Projects & Constructionlol. Apologies, revealed. ;)
-
Dublin: Bridge Park / Bridge Street District Developments and News
Ginger Planner replied to buildingcincinnati's topic in Central & Southeast Ohio Projects & ConstructionOne of the final pieces of Bridge Park as it was originally conceived has been reviled and they are going for an Informal Review to solicit feedback. Includes two residential buildings 8 and 9 stories tall, a hotel, and parking garage. It is located between Bridge Park and I-270 also the river. https://dublinohiousa.gov/pzc/22-143
-
Dublin: Bridge Park / Bridge Street District Developments and News
Ginger Planner replied to buildingcincinnati's topic in Central & Southeast Ohio Projects & ConstructionI will say that that road connection across the river has been in the master plan for the Bridge Street District since about 2013-2014. It is also suppose to provide an additional bike connection from the bike path along Tuller Road across the river and down to the historic district.
-
Dublin: Bridge Park / Bridge Street District Developments and News
Ginger Planner replied to buildingcincinnati's topic in Central & Southeast Ohio Projects & ConstructionMassive development proposed by Thrive in Dublin's Bridge Park District just North of the Historic District and South of I-270. The project calls for "100 for-sale residential units, 715 for-rent residential units, 200,000-square-feet of office space, greenspace, and associated site improvements." Its just an informal review to get feedback but looks promising. There are massing models and site plans but I'm out of photo upload space. lol https://dublinohiousa.gov/pzc/22-135
-
Miami-Fort Lauderdale-West Palm Beach: Developments and News
New high rise proposed for across the street from the Birghtline train station. 515 Fern Street - Proposed Related (firm that built NYC's Hudson Yards) is proposing a 25 story high-rise that will contain approximately 456,000 sf of office plus 15,000 st of ground floor retail. The firm is continuing to propose new office towers as financial firms from New York have been leasing entire 20+ story buildings before they are even completed. When completed, 515 Fern will be the largest office complex in the City. https://www.wsj.com/articles/new-york-developer-related-cos-bets-big-on-west-palm-beach-11663070403
-
Dublin: Bridge Park / Bridge Street District Developments and News
Ginger Planner replied to buildingcincinnati's topic in Central & Southeast Ohio Projects & ConstructionI think the original idea was that most of the ground floor retail was to be concentrated along Riverside, Longstore, and Bridge Park Ave and this acts as a transition into a more residential area similar to how there is little to know ground floor commercial along Kern or Park even though it is one block from High Street in the short north. There seems to be a desire to cluster commercial uses into nodes or corridors while allowing these secondary areas to act as more residential neighborhood streets. You will notice that there is ground floor residential across the street from this in the new buildings going up. There is a lot of ground floor commercial in the area and I am not sure Bridge Park will every be dense enough to justify the demand for ground floor retail along all streets, the demand just will not be there. Even looking at similar but even more dense locations like Roslyn or Courthouse in Northern Virginia shows that there is a limit to retail demand even in those types of locations. Also, this are was zoned specifically to be a town center style development so the rest of the Bridge Street District may be less dense and incorporate more ground level residential. Even with the current density there are still vacancies in some of the storefronts. Thats how I see the area developing from my point of view, I may be wrong but thats just going off of what I know from the intent of the district and current development trends nationally. I could end up being completely wrong though! :)
-
Dublin: Bridge Park / Bridge Street District Developments and News
Ginger Planner replied to buildingcincinnati's topic in Central & Southeast Ohio Projects & ConstructionThese? I kinda like them, they are funky and a little different. Interestingly, they were featured on an episode of House Hunters.
-
Dublin: Bridge Park / Bridge Street District Developments and News
Ginger Planner replied to buildingcincinnati's topic in Central & Southeast Ohio Projects & Construction
-
Cincinnati: University of Cincinnati: Development and News
Awwww. I use to live right behind that station when i was in grad school! Memories :)
-
Columbus: Downtown: RiverSouth Developments and News
Keep in mind the major reason Bridge Park is so pedestrian oriented is because of the zoning code in dublin is very strict about architecture, building massing, pedestrian oriented building placement, and integrated public spaces. The first proposal they presented (located on page 1 or two of the Bridge Street District page) was very basic with large super blocks. C&H built it that way because they had to. It is a good example that in Cbus, most time developers are going to build whatever is cheapest and gives the biggest return on investment so the city has to regulate and demand better development even if it is preventing value-engineering out pedestrian or architectural elements. This is why I think there is a lot of opportunity with Columbus revamping the zoning code to retire better standards. River south will be a good example if they get the code revamped soon to compare development quality and standards under two divergent regulations.
-
Columbus: Random Development and News
Accessory Dwelling Units or ADUs are getting a lot of attention in several cities. Zoning restrictions are the number one reason they are uncommon and difficult to build. There is quite a bit of momentum especially with groups like AARP to revise code language to allow them by right as a way for seniors to age in place since they are typically smaller units and more affordable.












