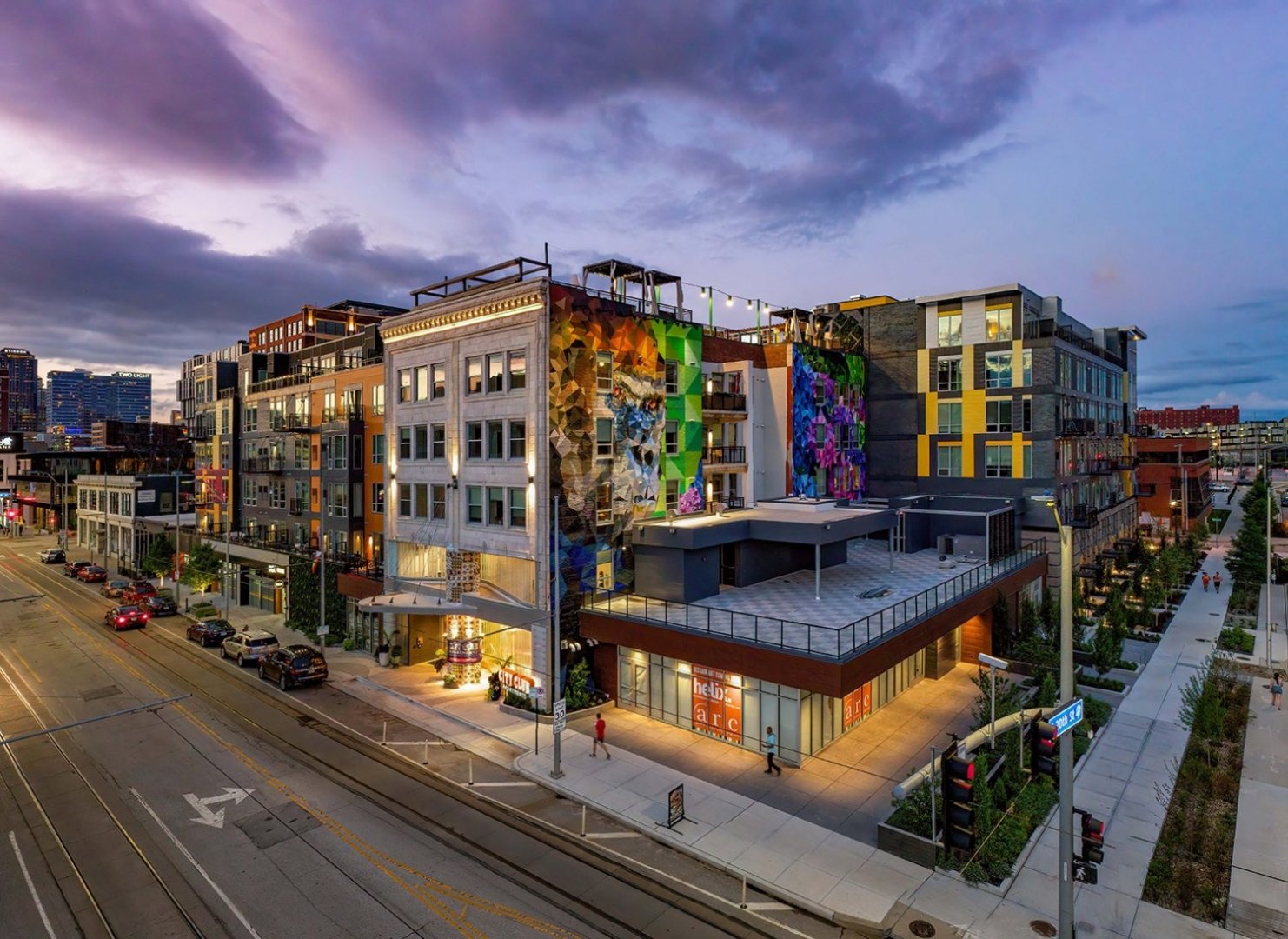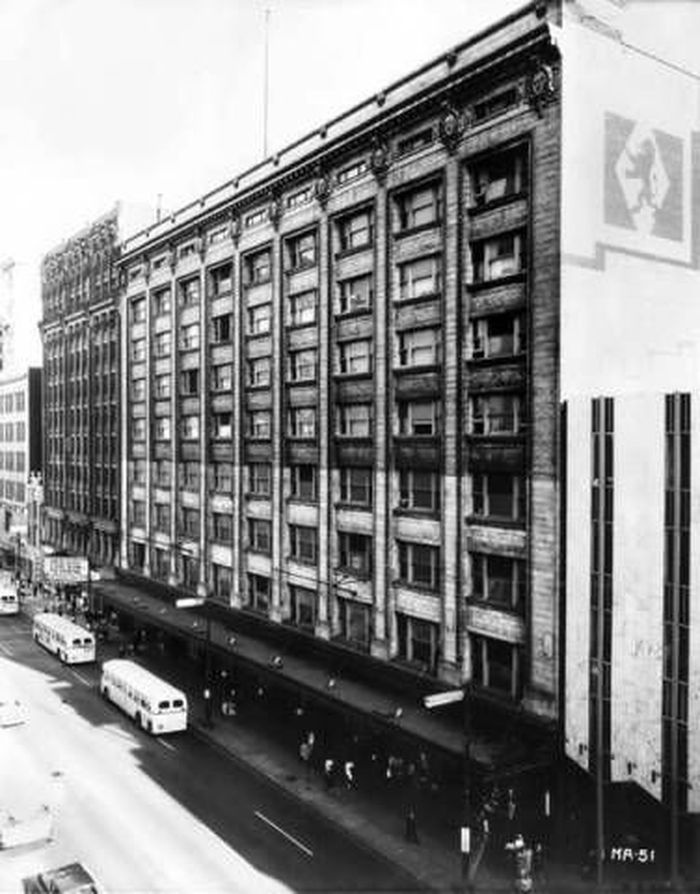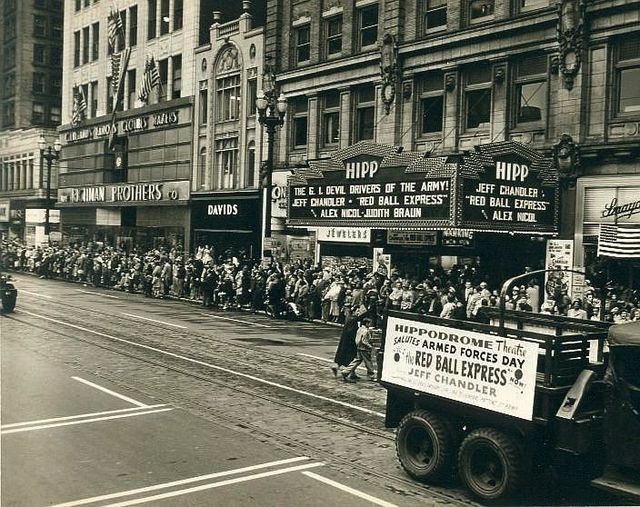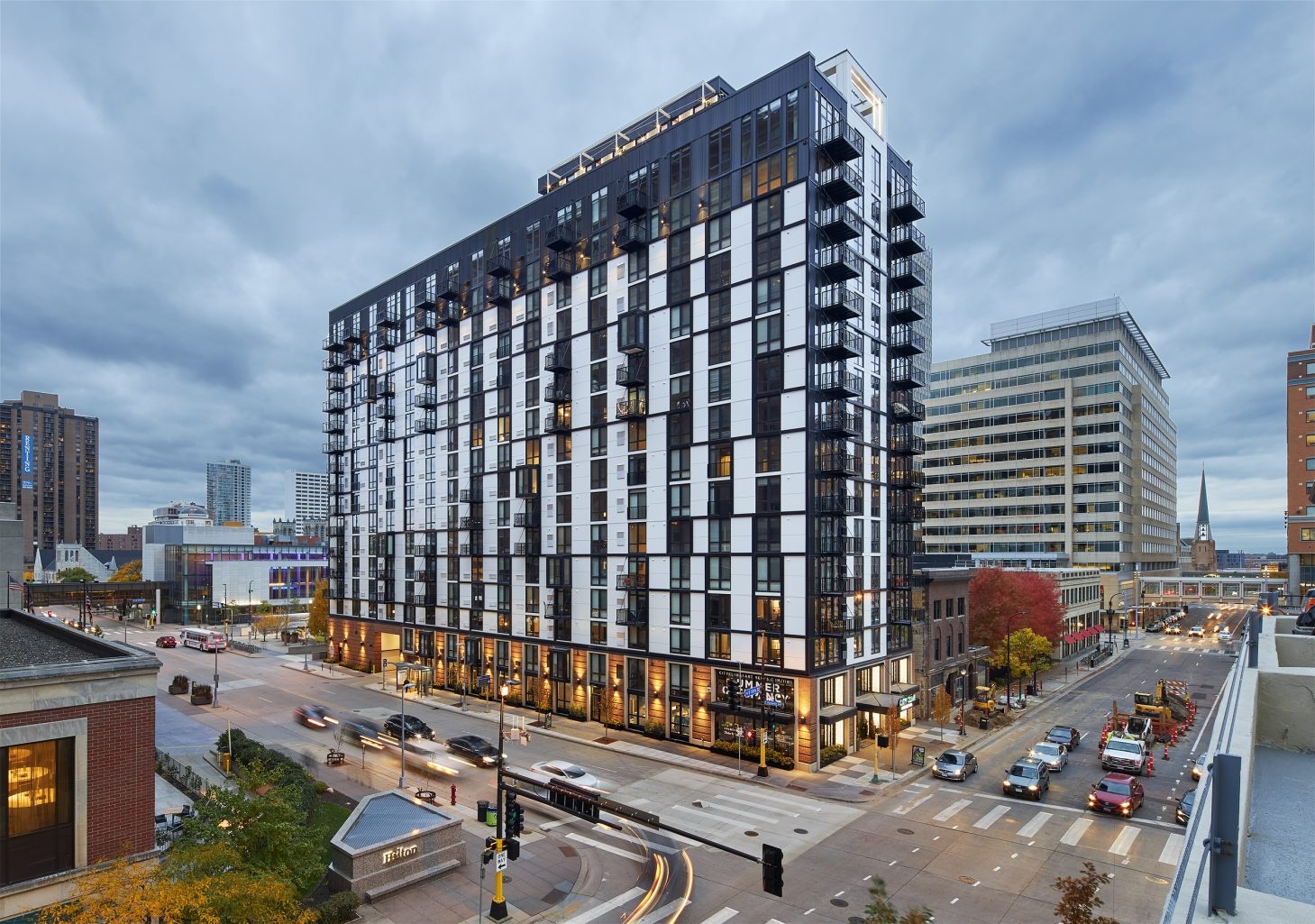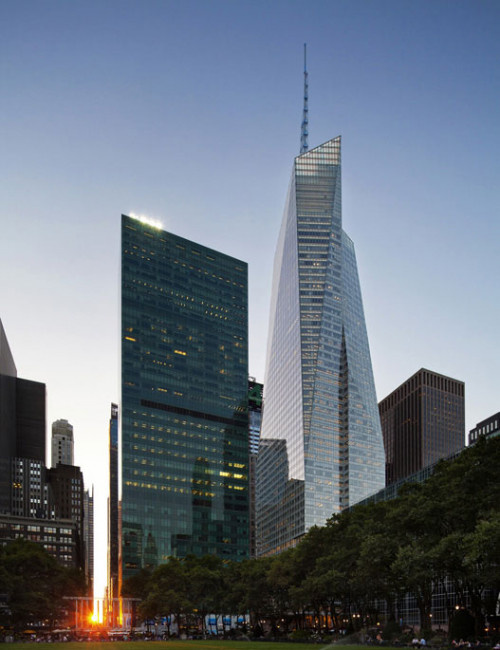Everything posted by Dino
-
Cleveland: Lakefront Development and News
Maybe this should be moved to the parks thread, but it's in response to the idea of adding park space on the lakefront downtown... Cleveland has 6 lakefront parks as far as I can see. Edgewater Park, Wendy Park, Voinovich Park, Gordon Park, Lakefront Metropark Preserve, Euclid Beach Park. This doesn't count marinas. Plus, continuing into the suburbs, there's a lakefront park every couple miles. I count 18 parks in and around downtown. Wendy Park, Heritage Park, Irishtown Bend- coming soon, Rivergate Park, Canal Basin Park, Settlers Landing Park, Fort, Huntington Park, Willard Park, Public Square, Mall A, Mall B, Mall C, Perk Plaza, Voinovich Park, Progressive Field*, First Energy Stadium*, RoMoFiHo*, Aquarium* (*I know these are questionable as parks, but they are recreation and leisure facilities) On the other hand, Emporis.com defines a skyscraper as a building over 100m (330'). Cleveland has 18. SHW will make 19. So I gotta ask...do we really need more park space?
-
Cleveland: Downtown: Tower City / Riverview Development
I hope they get lots of public funding for the Riverview Development. The area needs tons of infrastructure work and will be complicated by ROW issues from the railroads and probably from issues surrounding the river/ boat traffic. Plus there's the plant on Canal that will probably need demo and/or remediation at some point. I think this is different than a corporate handout or tax abatement. I think it would be a legitimate public/private partnership. I don't think anything ever gets developed there without significant public support.
-
Cleveland: Downtown: Tower City / Riverview Development
Anyone know the timeline for the David Adjaye master plan?
-
Cleveland: Lakefront Development and News
I guess I don't understand why the current stadium is such an impediment to new development? There's 20 acres of lakefront property that is vacant right now. That is roughly the area from E. 9th to E. 12th, between Erievew Plaza and Chester Ave. In that space there is a shopping mall, 6 legit skyscrapers, 6 large parking garages, a hardscape plaza and 2 decent sized urban greenspaces. As far as creating a draw to the lakefront and activating the area around the stadium goes, wouldn't that be pretty good? Yes there are access issues, but I think a land bridge and Shoreway alterations get more likely by adding development around the existing stadium.
-
Cleveland: Lakefront Development and News
I'm a little confused on how this might all work. The stadium and all the land on the lake belongs to the City of Cleveland, right? And the Haslam's need the lakefront development to fund the new stadium, right? Then does the City just GIVE the Haslams the 70 acres on the lake to develop for a profit? Then the Haslams will use that profit to pay for their portion of the new stadium? Do the City and Haslams form some sort of joint partnership, like the Gateway Corp.? Also, if the lakefront development is needed to fund the new stadium, but the new stadium needs to be built first to make room for the new development, do they just front the money for the new stadium and hope the lakefront development is a success? I'm not trying to be a nay-sayer. I'm just honestly trying to understand how this deal would work. Any insight from those in the biz?
-
Cleveland: Ohio City: INTRO (Market Square / Harbor Bay Development)
These photos make me wonder why the 1 story building at Gehring and Abbey is never talked about for redevelopment. Lots of talk about the greenway site, but not here. Anyone know why? It's not a wide lot, but it's an ideal location.
-
Lakewood: Downtown: CASTO Development
It seems like only the facade is going to be kept. But honestly, if that's their starting point, I really don't have much hope that they'll even do that. I feel like it's only a matter of time before they say it's "cost prohibitive".
-
Lakewood: Downtown: CASTO Development
If this development was purely market driven, I would say it's mediocre, but overall not bad. Given how much the City is giving away here though, this is an outright abomination. The Solove property at Detroit and Bunts was purchase for $1.7M for a 1 acre site. That means the 5.7 acre site is worth about $10M. The City also spent about $8M to demolish the hospital. The City is also contributing $1.5M to keep Roundstone in Lakewood. So let's just say the City is pitching in about $20M for this development- close to 25%. And we're getting a 5 story apartment building and a 4-story office building? This is no different than what private developers are currently planning throughout Lakewood WITHOUT much City participation. Given the amount of development planned in Lakewood and the hot real estate market, this seems like a real shame. Again- with no City involvement, this is fine. But if a City is going to offer 20-25% of the project costs on a prime-once in a generation- development, this is a major bummer.
-
Cleveland: Ohio City: INTRO (Market Square / Harbor Bay Development)
Remember how site plans showed Gehring St. redirected to intersect 25th at more of a right angle? Does anyone know if that is going to be done as part of Phase I, or has that been tabled for now?
-
Cleveland: Ohio City: Bridgeworks Development
^I agree with the above. I think the renderings are just specific enough to get through the reviews process, while being just vague enough that they have a variety of options on final materials. Basically we know it will probably be all curtain wall, but the amount of clear and colored glass or opaque metal panels are probably all up in the air. The renderings aren't a great representation of what the building will look like when it's done. That said, I think it will be cool and I'm glad it's getting built.
-
Lakewood: Downtown: CASTO Development
I've been looking forward to getting that Pit filled in ever since Andy Dwyer fell in and broke both his legs. Any Parks and Rec fans out there?
-
Cleveland: Downtown: Skyline 776 (City Club Apartments)
Getting the consent of the owners of 668 Euclid to allow them to dress up that wall wouldn't be a huge ask. It happens all the time. In fact, looking at City Club's other projects, this might even be their plan. Check out what they did in KC
-
Cleveland: Downtown: Skyline 776 (City Club Apartments)
^Furthermore, the windows on the front don't line up with these openings on the side. The floor levels wouldn't even line up. Unless something unusual is going on inside 668, I think this more evidence that the "windows" are actually remanats of a different building.
-
Cleveland: Downtown: Skyline 776 (City Club Apartments)
I don't know, there could be several explanations, but I have a theory. The brick "infill" appears to be the same age and style of the rest of the wall, and I don't see any distinct lintels or jambs. If these were truly infilled windows I would expect the infill to be a different brick and you'd probably see a sharp vertical line where the new and old brick came together in the window opening. My guess is that these were never windows in the 668 Euclid Building, but that this wall was built up against existing windows in the Hippodrome Building. As mortar oozed out of the backside of the brick wall during construction- it probably stuck to the HIppodrome building. When the Hippodrome came down, it left a faint impression of those windows. That's my guess.
-
Cleveland: Downtown: Skyline 776 (City Club Apartments)
I don't mind the blank wall; you see things like that all over in cities. It's just part of the history of a city. 668 Euclid (Taylor & Son Department Store) was built in 1913, and that wall butted up against the existing Hippodrome (built 1907, demolished in 1981; now the site of City Club Apts). It was never meant to be seen or exposed. This was all very typical for the time. City Club chose to set the building back from the street and not build to the lot line. Perhaps you could say that is also typical for the times, but I would argue that the large blank wall that we're now stuck with was City Club's choice- not the owners of 668 Euclid. Maybe the City Club project could have responded more to it's surroundings, rather than expect surrounding buildings to respond to it?
-
Cleveland: Downtown: Skyline 776 (City Club Apartments)
BKV has designed other City Club projects in the Midwest as well. The Cleveland project looks like it will be more colorful than Minneapolis, but much less colorful than the City Club projects in Detroit or KC. Of course, the renderings are not as polished as renderings tend to be these days-perhaps intentionally. I think the renderings leave a little to the imagination when it comes to color and materiality. Looking forward to seeing what the actual product looks like, and glad they're being a little adventurous. You can check out those other projects on their website. https://bkvgroup.com/our-work/
-
Cleveland: Downtown: Skyline 776 (City Club Apartments)
The roof element will be different- and it looks like Cleveland will get some blue paneling instead of gray- but it will otherwise look similar to the one they built in Minneapolis. All in all- not bad. The architect's website has some nice photos. https://bkvgroup.com/projects/city-club-apartments-cbd-minneapolis/
-
Cleveland: Downtown: Sherwin-Williams Headquarters
You be the judge. There are some similarities, but I don't think they are as closely related as some other buildings might. It's one of the tallest in the NYC skyline and has a distinctive shape though, so SHW will be like it in that regard
-
Cleveland: Downtown: The Centennial (925 Euclid Redevelopment)
Yes. But it sounds nicer doesn't it?
-
Cleveland: Downtown: The Centennial (925 Euclid Redevelopment)
Plus it's getting tax abatement and other incentives from the City, I believe.
-
Cleveland: Downtown: Justice Center Complex Replacement
45 Erieview just sold for $21.5M or $43.50/sf. At that price the 2.3M sf Justice Center would sell for $100M. That includes the jails though, which probably aren't very marketable, so the real number would probably be much lower. SHW recently spent $49.4M on 7 acres of vacant downtown land, or $7M/acre. If demolished, the Justice Center's 4 acre site would sell for $28M. These aren't perfect comparisons, but I think they provide a general ballpark.
-
Cleveland: Downtown: Justice Center Complex Replacement
I propose a trade. They trade the Justice Center for Bedrock's Tower City land on the riverfront. Or better yet, have them develop it for them just like the County HQ was done. The new justice center would be centrally located, right on public transit, next to a federal courthouse, still near all the law offices, etc. Canal Road would be a discreet way of transporting people to and from the new jail. Having something of some scale on that site would be a win as far as the density and skyline goes. Then Bedrock can flip the existing Justice Center. They have the money and know how to redevelop the existing justice center into office and/or residential. They know how to use the historic tax credits too. I'm not sure if it would necessarily be an even swap, but there's a deal in there somewhere that makes a lot of sense.
-
Cleveland: Downtown: Justice Center Complex Replacement
I would hate to see the building demolished too. Not only would it be very wasteful, there's no guarantee it would be replaced with something as dense or tall, and if it is, who knows how long that would take? And, because it is a great example of brutalism, it's eligible for historic tax credits. (Technically it needs to be 50 years old to be eligible, but that's only in a few years) That's basically a 45% coupon off the costs to renovate it. The value of that would be immense to a developer looking to flip the building. So, even though I don't love this building, there is significant value in keeping it. Demolishing it would be a huge waste.
-
Cleveland: Hotel Development
Not sure if the Kassouf/Marriot thing will work, but if hotel/apartments doesn't happen here, someone else should do it. The amenities offered in condos and high end rentals have gotten to basically hotel level. And more and more people don't flinch at paying extra for luxury services. I mean, even average Americans don't think twice anymore about paying extra to have food delivered, groceries delivered, or other services that would have seemed extravagant 10 years ago. This just makes sense.
-
Cleveland: Downtown: Tower at Erieview & Galleria Renovation
Makes me wonder if the announcement was strategically timed to help boost the project's case for TMUD?








