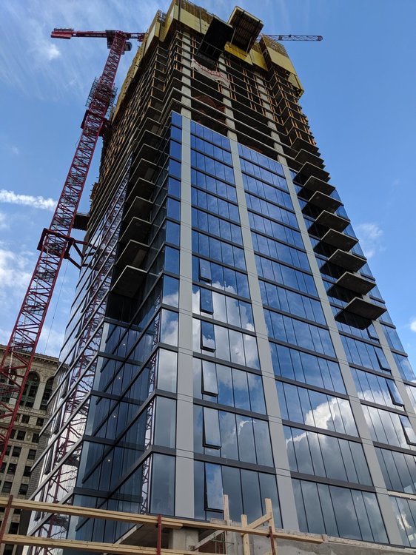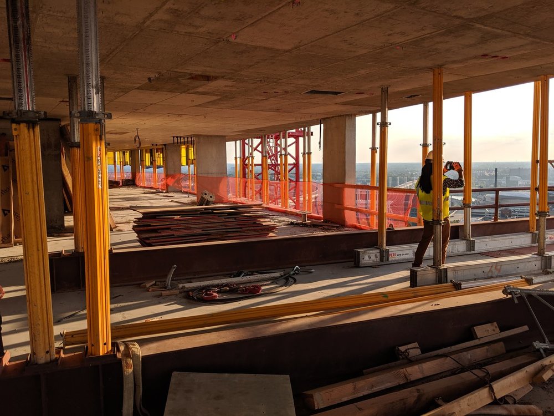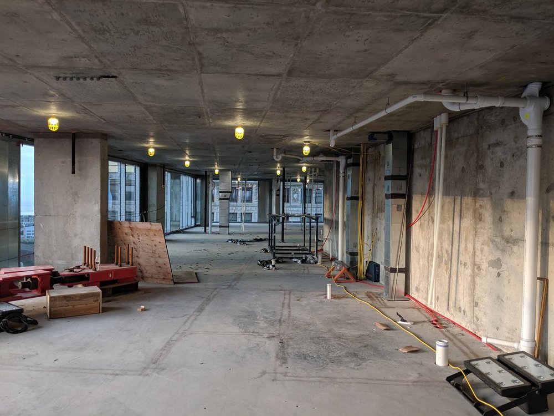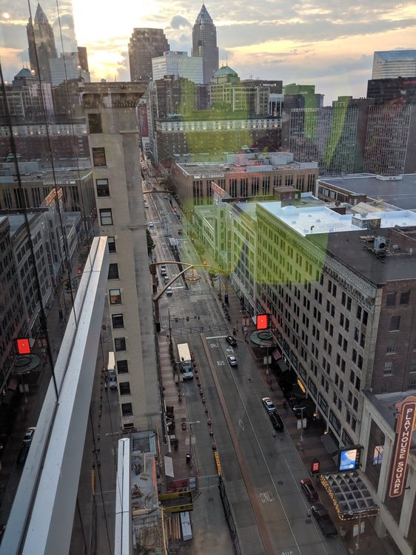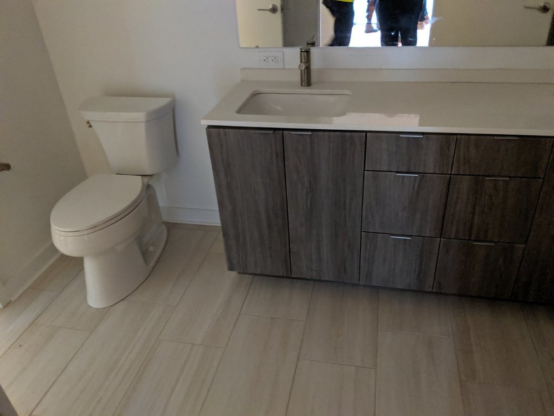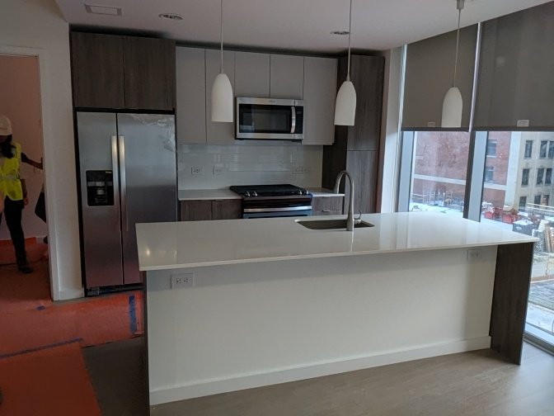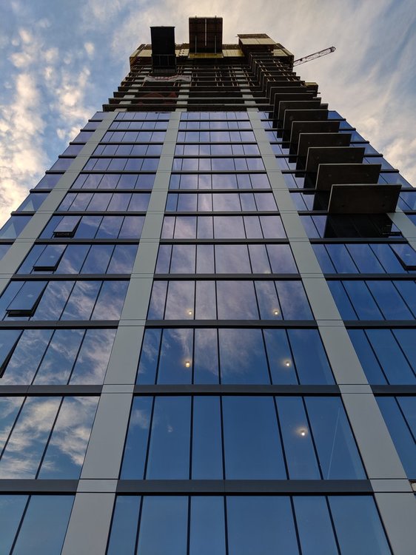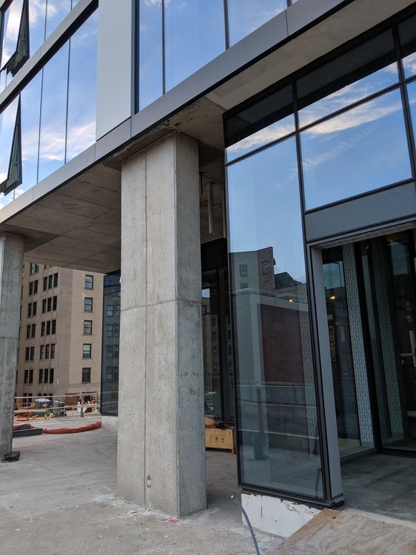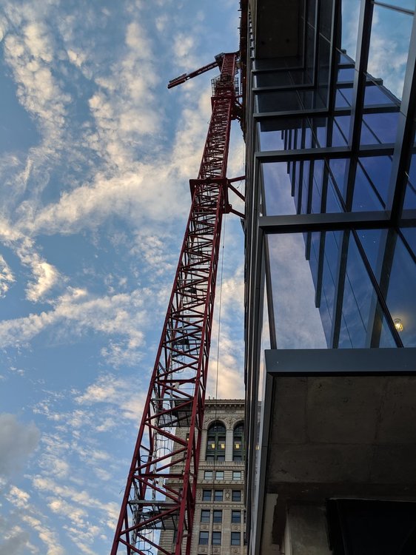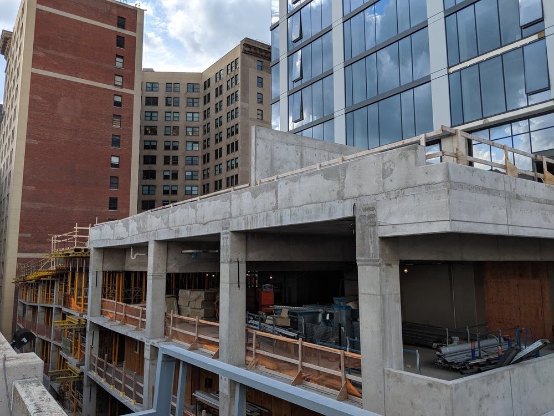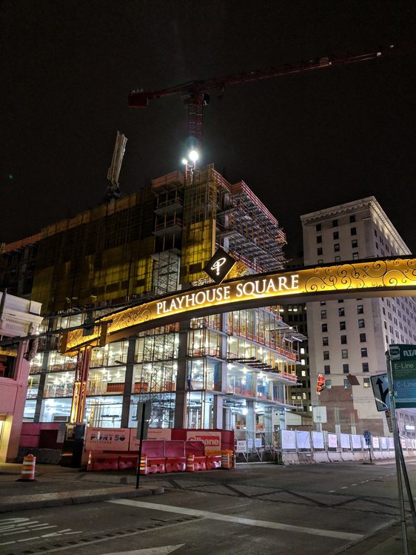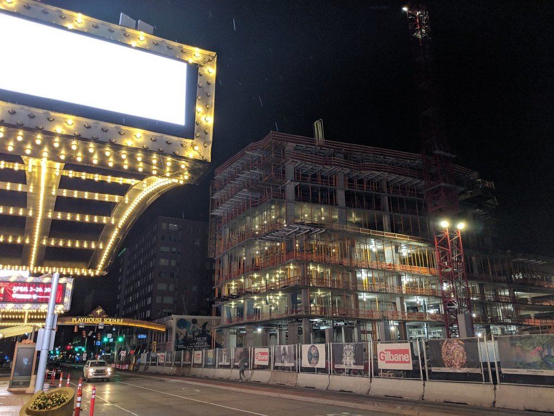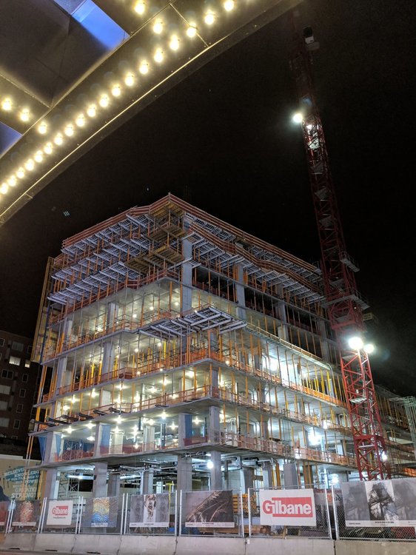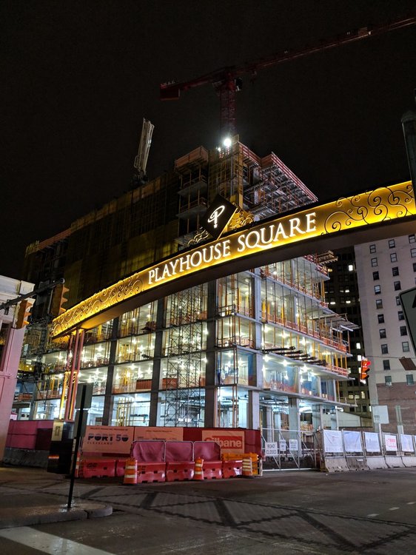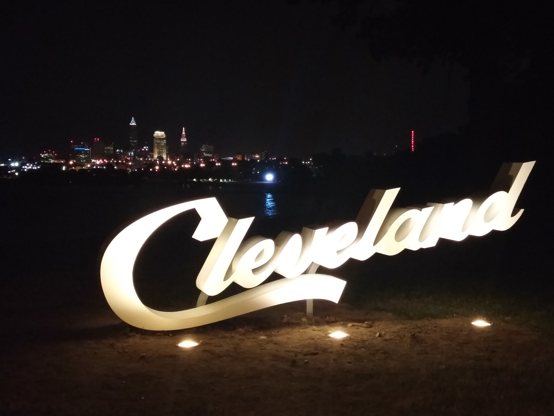
Everything posted by Firenze98
-
Cleveland: Ohio City: INTRO (Market Square / Harbor Bay Development)
LOL
-
Cleveland: Downtown: nuCLEus
I like the office tower design. Hoping the residential gets built. I assume they would have to carve out some retail space for the residential entry/lobby.
-
Cleveland: Downtown: Sherwin-Williams Headquarters
So they are only looking to add 400 jobs and we've gone from a possible 6,000 jobs down to under 4,000.
-
Brecksville: Sherwin-Williams Research & Development Center
I could see the R&D development having it's on cafe with seating along the river.
-
Cleveland: Downtown: The Lumen
This view sure gives a true scale of this project. I love it!
-
Cleveland: Scranton Peninsula: Development and News
What is that building being converting into?
-
Cleveland: MetroHealth Medical Center
I'm thinking that is a stair tower. But true the perspective does give it a leaning appearance.
-
Cleveland: Downtown: May Company Building
Such an improvement from the days of a '59 Cadillac tucked up against the canopy.?
-
CLEVELAND UrbanOhio 2019 - Wednesday, November 27th Noon @ Market/1801 East Ninth Street
Bummed I missed it. A quick drawing drop off at a client turned into a 45 min meeting. Hopefully another one will occur in the future.
-
CLEVELAND UrbanOhio 2019 - Wednesday, November 27th Noon @ Market/1801 East Ninth Street
I'm going to try and make it as well.
-
Cleveland: Downtown: May Company Building
Great views! I have to say, The Beacon is really growing on my from a design standpoint.
-
Cleveland: Downtown: The Lumen
oh wow! went through the concrete slab below as well.
-
Cleveland: Downtown: The Lumen
-
Cleveland: Downtown: The Lumen
I'm touring this building this evening. I'll post some construction photos when I have a chance.
-
Cleveland: Downtown: Sherwin-Williams Headquarters
Interestingly, somebody jumped on and gave it a range of 700-1,300 ft tall.
-
Cleveland: Downtown: Sherwin-Williams Headquarters
https://en.wikipedia.org/wiki/List_of_tallest_buildings_in_Ohio Interesting how this wikipedia entry has the proposed height of 653 ft.
-
Cleveland: Downtown: The Lumen
-
Cleveland: Downtown: The Lumen
Looking at this the other day, it appears there is a concrete pumping piece of equipment mounted to the top of that column, probably to pour the concrete for the parking deck. My guess is this will be removed at some point.
-
Cleveland: Downtown: The Beacon
From East 6th.
-
Cleveland: Downtown: The Beacon
- Cleveland: Downtown: nuCLEus
I would agree if they would've kept the original "alley" idea, molded after Melbourne, AU. But the new concept doesn't really organically blend with E. 4th, and for that reason (other than the hotel and parking) I don't think they'd meld into one "destination" Since when is the alley part of the project taken out?- Cleveland: Random Photos
What a great photo!- Cleveland: Scranton Peninsula: Development and News
What? The word? I would think the name. How about Scranton Yards- Cleveland: Flats East Bank
Granted, the existing Flats East Bank apartment building has 240 apartments in a structure having 7 usable stories although the ground floor is an open double-floor so the building looks like eight stories tall. Consider the land area occupied by this large building. It's huge! The building itself (less parking) measures more than 300,000 square feet! The space that might be taken by the new apartment tower is not so expansive. In fact, at most the surface area it might cover could be about 45,000-50,000 square feet. Now if the plan for the Phase III apartment tower will continue to offer 300 apartments (nearly the same as Lumen's 318 units which, BTW,, is costing $135 million vs. Flats East Bank's $150 million Phase III) and occupy a smaller surface area than the Flats phase II apartment building, then we're talking a pretty tall building. The question is, how big will this tower's floorplates be? As noted above, it would be roughly the southern half of the parking lot at West 11th and Main. If you take it literally that it will be exactly the southern half, then the larger red polygon is that southern half, representing the 45,000-50,000 square feet. But I recall seeing past renderings that a parking deck could be built along the Waterfront Line side of this lot. If so, then we may be talking the left half of that polygon. If so, then the floorplates of the apartment tower may be much smaller, like 20,000-30,000 square feet. Look at the site graphic for a comparison of the potential areas involved. We have an expansive area for the existing 240-unit apartment, 7-to 8-story building vs. a possibly small area for the 300-unit apartment building. The floorplates will determine the height. We already have a pretty good idea of the number of units (about 300) and the cost (about $140 million--that will also include the retail/movie theater/parking). We'll see what Wolstein has in mind. I'm betting 20+ stories including the multi-level retail/movie theater/parking base structure. Old renderings had the tower closer to the Phase 2 apartment building. Although this rendering has the tower much shorter. And this older lease plan did have the parking garage up against the WFL.- Cleveland: Which Project Will Be Next and Why
Any movement on the Ohio Bell (AT&T) building conversion to apartments? There was a story back in 2017 about a Texas developer buying the building. http://realestate.cleveland.com/realestate-news/2017/06/texas_developer_could_buy_down.html - Cleveland: Downtown: nuCLEus










