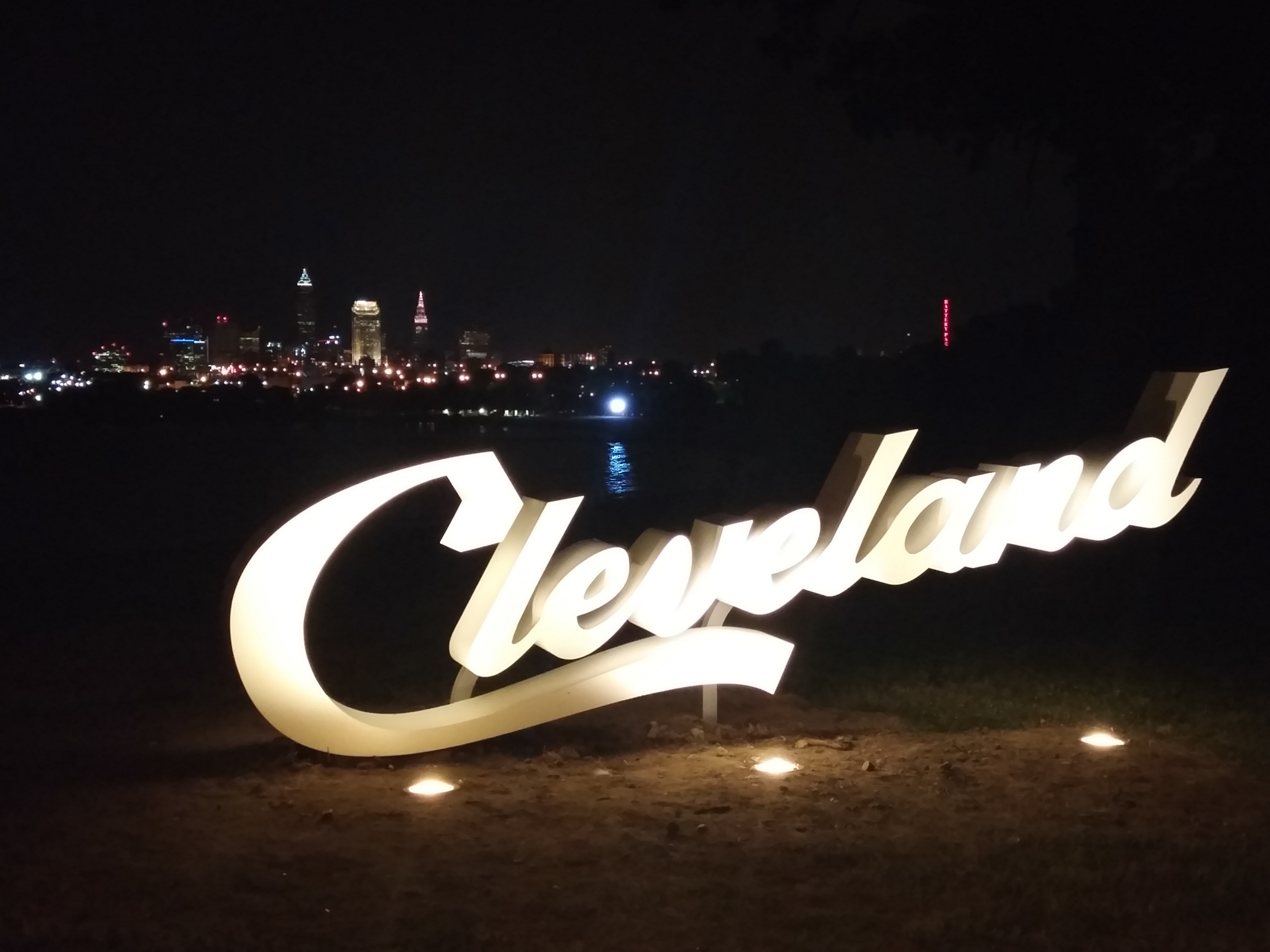
Everything posted by Firenze98
-
Cleveland: Downtown: Gateway District: Development and News
Or Macedonia, Independence, Lakewood, Mayfield. But as Geis said, there isn't this type of establishment downtown so maybe it will do well. Oh wait isn't Punchbowl the same concept but on steroids?
-
Cleveland: Lakefront Development and News
Fourth floor office tenants have interior spiral stairs to rooftop terraces which is pretty cool. Plus there appears to be a rooftop bar at the north-west corner.
-
Cleveland: Flats Developments (Non-Stonebridge or FEB)
^Are these changes in response to the litigation issues with construction quality/ water leaks etc?
-
Cleveland: Lakefront Development and News
Hasn't it always been apartments over retail/office? It just gained two floors as earlier iterations had 3 total floors.
-
Cleveland: Downtown: nuCLEus
Telling a developer that is investing a substantial amount of money in the future of downtown that they need to add what is basically amounting to no return on investment "ornament" shows a lack of respect, IMO. This design is very contemporary. Globally this typology gets away from anything ornamental that does not serve a purpose. So essentially developers that invest substantial amounts of money are immune from design reviews? IMO...not a sign of disrespect.
-
Cleveland: Downtown: Justice Center Complex Replacement
How about the existing surface lot on the north-west corner of St. Clair and W. 3rd. Although that site may be too small. You build the new jail/police HQ building there, demolish the existing jail and HQ and build a new court tower at those existing locations with a parking garage that could be linked below ground. You do this in phases, demolish the existing court tower and it opens up at least some of the existing JC site for redevelopment.
-
Cleveland: Downtown: Playhouse Square Development and News
^Let us know when it is completed! :-)
-
Cleveland: Downtown: Gateway District: Development and News
Or Medical Mutual becomes part of a mixed use tower on the Public Square Jacob's lot.......
-
Cleveland: Downtown: Drury Plaza Hotel Development
^The article mentioned a public bar/restaurant will be included.
-
Cleveland: Downtown: Mall Development and News
Do you really think there is going to be a turquoise line painted on the sidewalk marked as Pedestrian Loop?
-
Cleveland: Warehouse District: Development and News
Interesting how these renderings still have the old east bank flats buildings. Is that the Basement I see. Since the tallest structure is noted as parcel D or possibly phase 4, I'm hoping there aren't any future economical declines that halt that part of the project.
-
Cleveland Browns Discussion
A kick 6.....Browns for the wiiin.....oh no!
-
Cleveland: Warehouse District: Development and News
These are buildings of their time. They don't have to tie in with the historic fabric.
-
Cleveland: Downtown: Hilton Cleveland
doh!
-
Cleveland: Downtown: Gateway District: Development and News
Michelle Jarboe mjarboe[/member] · 23m23 minutes ago Geis Cos. expects to remake two-story Howell Building at 921 Huron into Wild Eagle Saloon - bar, indoor bocce, vintage games, shuffleboard. Michelle Jarboe mjarboe[/member] · 14m14 minutes ago Geis seeing some design pushback re: plans for two levels of balconies on facade of Howell Bldg in downtown #CLE. Are they going for Punch Bowl Social lite?
-
Cleveland: Downtown & Vicinity Residences Discussion
That has interestingly been noted as planned since the Q1 2015 DCA report. I assume it is different than the Perry Payne Apartments?
-
The Official *I Love Cleveland* Thread
I guess you could say Cleveland is back. A Cleveland vacation was a prize destination on the Price is Right. http://www.clevescene.com/scene-and-heard/archives/2015/11/02/cleveland-is-now-a-vacation-destination-on-the-price-is-right
-
Cleveland: Downtown: Hilton Cleveland
^A mechanical systems penthouse. Not a larger penthouse suite.
-
Cleveland: Public Square Redesign
With the splash pad turned ice rink, the café is perfect for a spot to grab coffee or hot chocolate to warm up.
-
CLEVELAND - Beast of Burton, to the Heights of Chagrin to the Fall of Downtown
The Apple Butter Festival is always a wonderful experience in history. Great photo set!
-
Cleveland - Hilton Hotel Construction
This was through the Cleveland AIA (American Institute of Architects). Other than that I have no idea..sorry.
-
Cleveland - Hilton Hotel Construction
Agreed. Maybe it will inspire the return of Top Of The Town at Erieview? And this picture made my stomach go "crunch"! Yeah riding up the hoist elevators on the exterior is an experience.
-
Cleveland - Hilton Hotel Construction
Hotel construction progress to date... 32nd floor sky bar. You can look straight down on the floors with the angled curtain wall windows. Hotel Bar Main kitchen
-
Cleveland: Downtown: Hilton Cleveland
A few pictures from a tour of the hotel. I'll post all of them in a photo thread. The hotel room ceiling heights will be 8'-3". Drywall pieces are coming out factory cut to reduce waste and cutting time. Many electrical and plumbing components come to each floor precut to length or pre-assembled. Convention Center roof and angled section were the inspiration for the angled section of curtain wall that tilts out. The Grand Ballroom is 21,000 sf. Second largest in Cleveland. The hotel room finishes were rather drab. The theme murals are cool but beige wall covering with beige tile in the bathrooms.... yuck. Sky Bar, two story space with exterior terrace. Views are ridiculous. There are several of these room themes, maybe 4-6 Cleveland landmarks.
-
Cleveland: Downtown: Millennia's Garfield Bldg & HQ Developments
That's going to be a tall order to clean up the brick from all that existing stone facade mortar.





