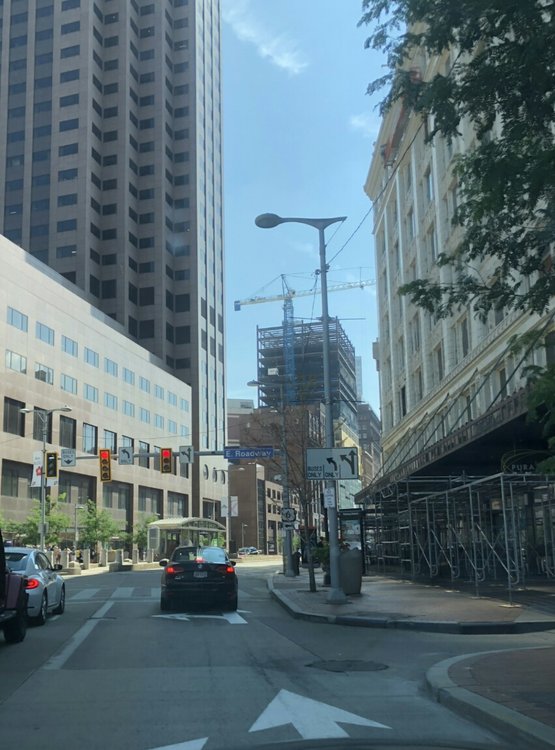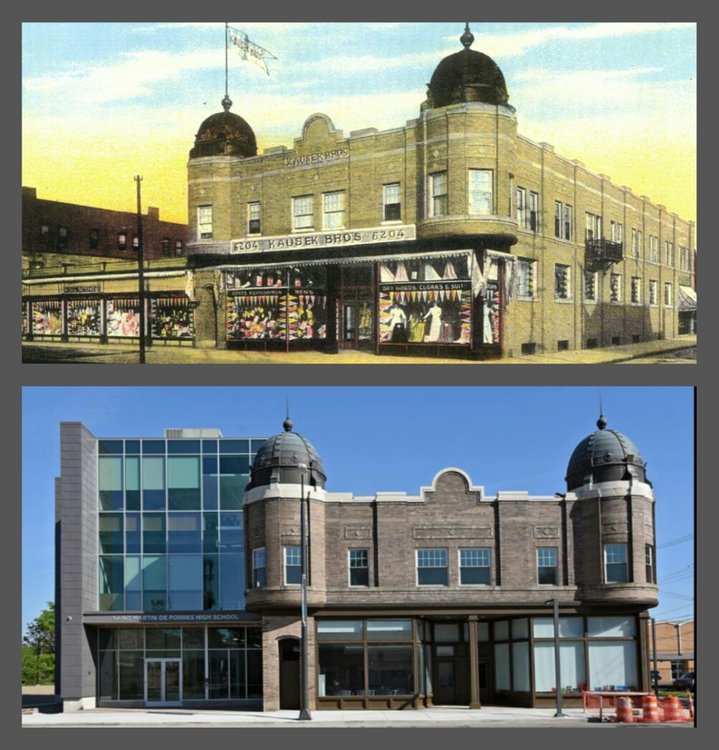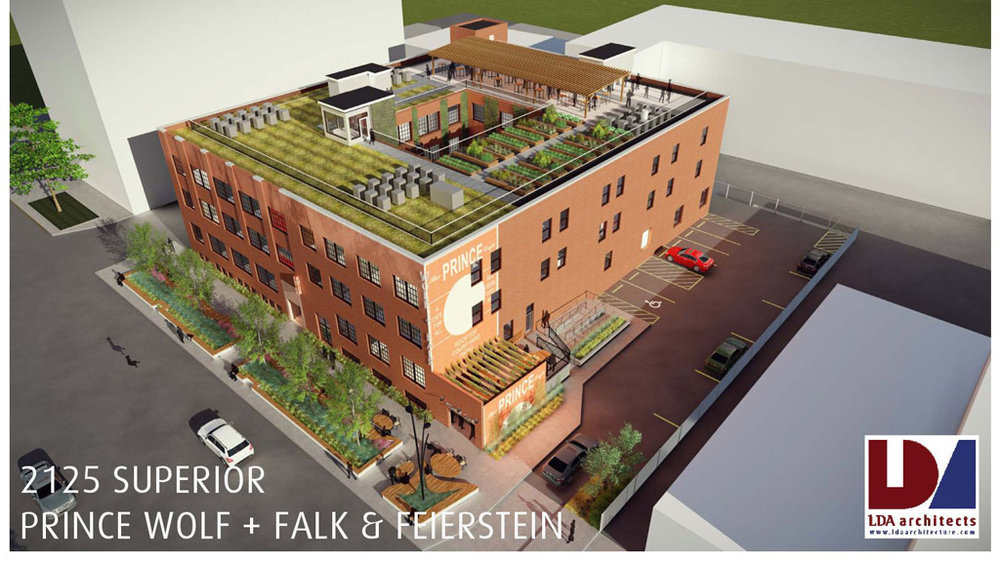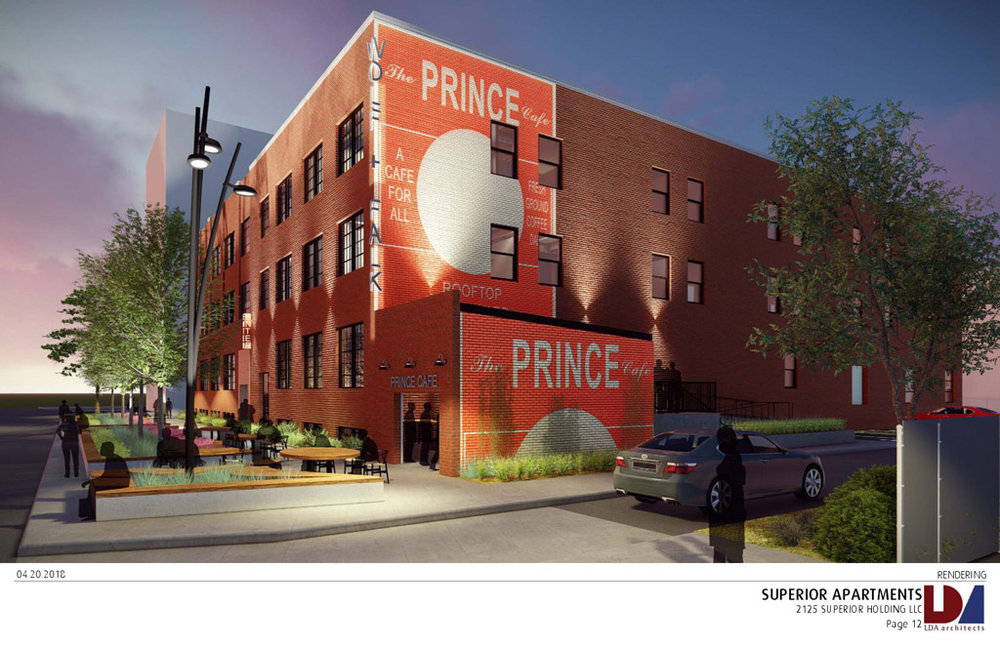freethink
One World Trade Center 1,776'
-
Joined
-
Last visited
-
Currently
Viewing Topic: Cincinnati: Downtown: Convention Center / Hotel
Everything posted by freethink
-
Cleveland: Downtown Office Buildings Updates
The Ellipse (aka 45Erieview) https://theellipseat45.com
-
Cleveland: Downtown: The Beacon
-
Cleveland: Flats East Bank
^^^Wait this is going on the site between the WFL and the apts. [/member] Main and W11 right? Also if you WHOIS kenectcleveland.com it is registered by the same one as kinectchicago so it's the real deal.
-
Cleveland: Rocket Arena (Gund Arena)
-
Cleveland: Downtown: The Beacon
-
Cleveland: Historic Photos
-
Cleveland: Downtown: Cleveland Athletic Club Redevelopment
http://theathloncac.com
-
Cleveland: Rocket Arena (Gund Arena)
Webcam https://www.theqtransformation.com/live-web-cam/
-
Cleveland: Flats East Bank
^Well I like your optimism but previous renderings give no indication of anything that tall. Unless they have landed that corporate client that every one else is chasing. And with their split from Fairmount it's hard to tell what direction they may go. It's possible they could put together a OneUniversity type package with numerous partners. But right now I am leaning towards it being more conservative than what you are suggesting.
-
Cleveland: Flats East Bank
June 15, 2018 2:13 pm Flats East Bank expansion looms http://www.crainscleveland.com/article/20180615/news/165341/flats-east-bank-expansion-looms Wolstein said if the city of Cleveland approves yet-to-be introduced incentives for the next phase of Flats East and final building approvals are received this summer, plans call for starting work as soon as the busy waterfront season ends. That would be tax-increment financing (TIF) legislation, though Wolstein would not discuss specifics before the city begins reviewing it publicly. Designs for another section of Flats East's next phase, on the parking lot between Flats East Bank Apartments and Punch Bowl Social to the west and the Aloft Hotel and EY office building to the east, will start the city's design review process in July, Wolstein said.
-
Cleveland: Flats East Bank
-
Cleveland: Ohio City: Development and News
Would love to drop about 6 of these in the WHD...
-
Cleveland: Ohio City: Development and News
-
Cleveland: Ohio City: Development and News
Definitely excited for this project. Although it is very similar to their (Dimit) TOD proposal at Market Square some years back.
-
Cleveland: Downtown: May Company Building
^where do you see the first floor graphic? OK never mind I found it.
-
Cleveland: Downtown: May Company Building
In the Crains article a couple pages back it mentions 80k sq ft retail. Where is that? Could that be where the May garage annex comes into play. There was a building permit for facade work on the garage a few weeks back. It's now labeled as future mixed use. Hmm. Anyway it's exciting to see this move forward.
-
Cleveland: Superior Arts District: Development and News
-
Cleveland: University Circle (General): Development and News
The Finch Group hinted about this last year, this must be it. Ordinance No. 495-18(Ward 9/Councilmember Conwell): Authorizing the Director of Economic Development to enter into a development agreement with The Finch Group, or its designee, to assist with the financial feasibility of a mixed-use development serving as a starting point to connect Uptown and the Historic Wade Park to Circle North and the rest of the Glenville neighborhood, as part of the Neighborhood Transformation Initiative; and authorizing the Commissioner of Purchases and Supplies to sell City-owned property no longer needed for public use located at the project site to the Finch Group, or its designee, for purposes of redevelopment. Ordinance No. 96-18(Ward 9/Councilmember Conwell): Authorizing the Director of Economic Development to enter into a Tax Increment Financing Agreement with The Finch Group, or its designee, to assist with the financial feasibility of a mixed-use development serving as a starting point to connect Uptown and the Historic Wade Park to Circle North and the rest of the Glenville neighborhood, as part of the Neighborhood Transformation Initiative; to provide for payments to the Cleveland City School District; and to declare certain improvements to real property to be a public purpose.
-
Cleveland: Downtown: John Hartness Brown Buildings / Euclid Grand
Never an indication of groundbreaking but there is a permit posted for JHB recently. Work Location 1001 EUCLID AVE CLEVELAND OH 44115 Owner: ALTO JHB ACQUISITION LLC 75 ERIEVIEW PLAZA CLEVELAND OH 441151507 Nature of Job Description.: Alteration Size of Building: 409720 Bldg Footprint (SqFt)
-
Cleveland: Lakefront Development and News
-
Cleveland: Downtown: New Police Headquarters
Yes it does. I wonder if the courts could go into 55? Forget how much room they need.
-
Cleveland: Lakefront Development and News
Video from Bar 32. Does it look like Erieside has been paved in this video? Anyone know?
-
Cleveland: Random Development and News
Looks like the garage walkway is open.
-
Cleveland: Retail News
This is probably good news as it means Gilbert is building a relationship with different retailers. So in the coming months when Tower City is announced I am guessing the speculation will be the same.
-
Cleveland: Downtown: The Lumen
Regarding the naming rights, instead of the building itself I think the video wall along the parking garage is more likely to garner a sponsorship. Like some other video boards around that might find more interest.










