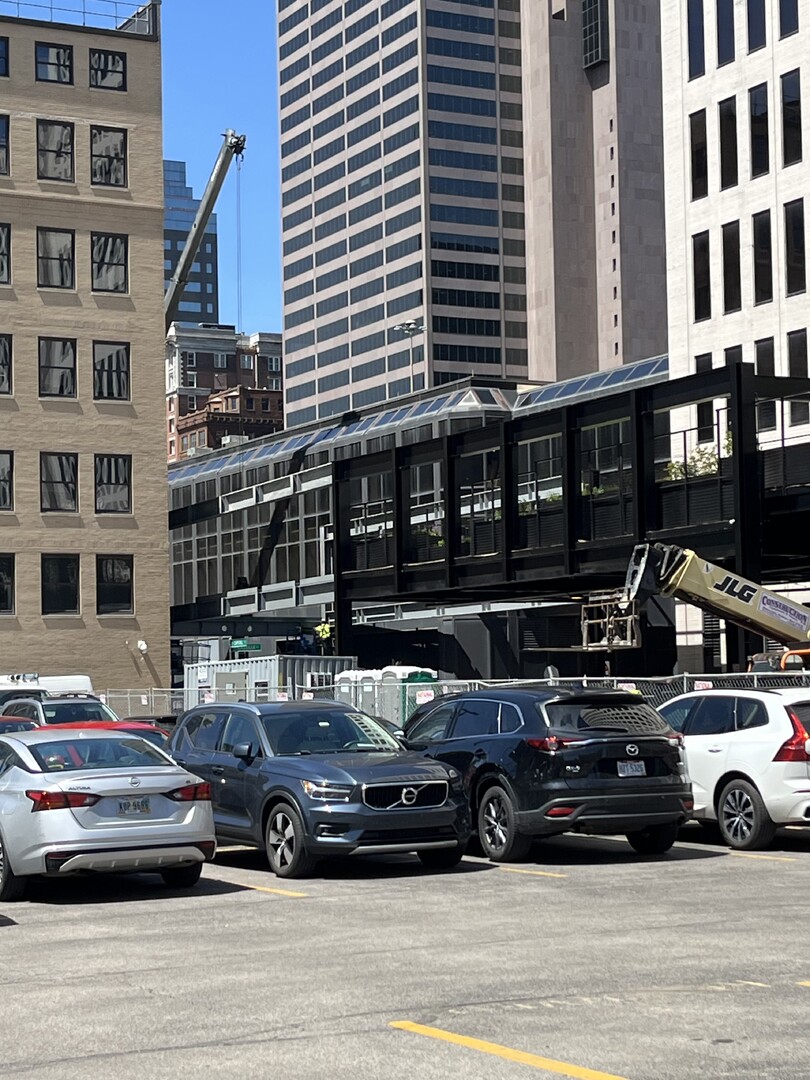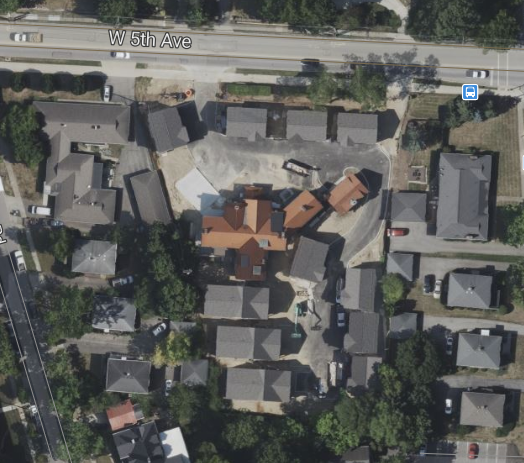-
Columbus: Downtown: Merchant Building
Looks like it must be soon based on the height of the cores. I've been watching on my way into downtown each morning to see if anything is set up for the jump, but I haven't seen any indication yet.
-
Columbus: Scioto Peninsula Developments and News
Last I heard, the owner had chopped up the building across multiple design teams, so that could be driving some of the disjointed-ness. There's also only so much the architect can do if no one is willing to pay for a decent means of screening the garage.
-
Columbus: Downtown: Merchant Building
This is a snapshot of how these openings were called out in their downtown commission materials, which gives some indication (if it hasn't changed since). The same submission called for an "architectural expanded metal mesh" on the south and east facades of the garage.
-
Columbus: Downtown: Merchant Building
They may not use vision glass in those openings, but use one that's opaque or translucent. There are ways of approaching those openings to not show a bunch of vehicles.
-
Columbus: Random Development and News
A single permit is required in that instance, so I'd assume they are counting the number of units counted under some number of permits issued last year.
-
Columbus: Downtown: Capitol Square Renaissance (Edwards Cos.)
-
Columbus: Downtown: Capitol Square Renaissance (Edwards Cos.)
PizzaScissors replied to casey's post in a topic in Central & Southeast Ohio Projects & ConstructionAny balcony can be a naked balcony if you try hard enough.
-
Columbus: Downtown: Capitol Square Renaissance (Edwards Cos.)
PizzaScissors replied to casey's post in a topic in Central & Southeast Ohio Projects & ConstructionUntil they step onto the balcony and into their black metal box... That last photo really emphasizes that the money and design efforts were put towards the interior on this one.
-
Columbus: Downtown Developments and News
PizzaScissors replied to G3000's post in a topic in Central & Southeast Ohio Projects & ConstructionThis shrinks Kaufman's portfolio to just Gravity and GreenHouse. I'm curious what's next for them with all of these recent moves.
-
Columbus: Downtown: Merchant Building
PizzaScissors replied to Toddguy's post in a topic in Central & Southeast Ohio Projects & ConstructionThey are staging some of them in the convention center's east parking lot off Nationwide and Fourth, like they did with the Hilton's precast facade panels. The Merchant's panels are preglazed with the windows installed already, unlike Hilton which just had the concrete panels and openings for future window installation.
-
Marble Cliff: Development and News
PizzaScissors replied to StuFoote's post in a topic in Central & Southeast Ohio Projects & Construction
-
Columbus: Downtown: Capitol Square Renaissance (Edwards Cos.)
PizzaScissors replied to casey's post in a topic in Central & Southeast Ohio Projects & ConstructionI disagree. I think quality design is often not valued by the client if it's not revenue-generating so there isn't always incentive for the design team. And a designer that isn't going to labor over making something the best it can be is going to be cheaper than one who does.
-
Columbus: Downtown: Capitol Square Renaissance (Edwards Cos.)
PizzaScissors replied to casey's post in a topic in Central & Southeast Ohio Projects & ConstructionMaybe the metal panels will rust in an interesting pattern
-
Columbus: Downtown: Merchant Building
PizzaScissors replied to Toddguy's post in a topic in Central & Southeast Ohio Projects & ConstructionThe fact that GRA+D is doing it gives me a lot of hope for the final result. They do great work.
-
Columbus: Downtown: Convention Center / North Market Area Developments and News
PizzaScissors replied to buildingcincinnati's post in a topic in Central & Southeast Ohio Projects & ConstructionThe University of Cincinnati went through this within the last 10 years with their DAAP building, also by Peter Eisenmann. It was falling apart and they ended up recladding the entire exterior in metal panels instead of EIFS. There was a debate about making the whole thing aluminum-colored panels but they ended up matching the original color scheme (similar to the convention center) in the new material.











