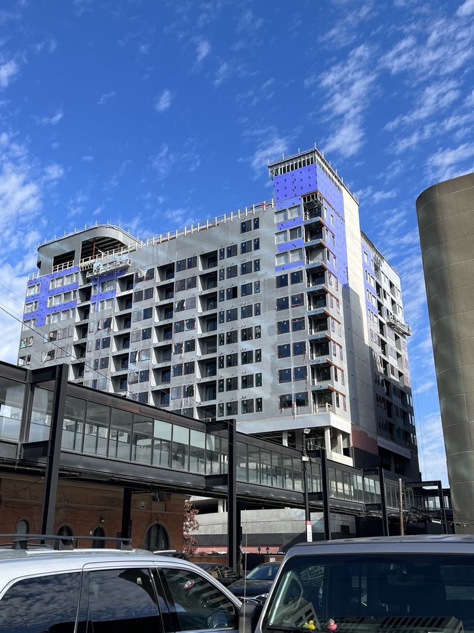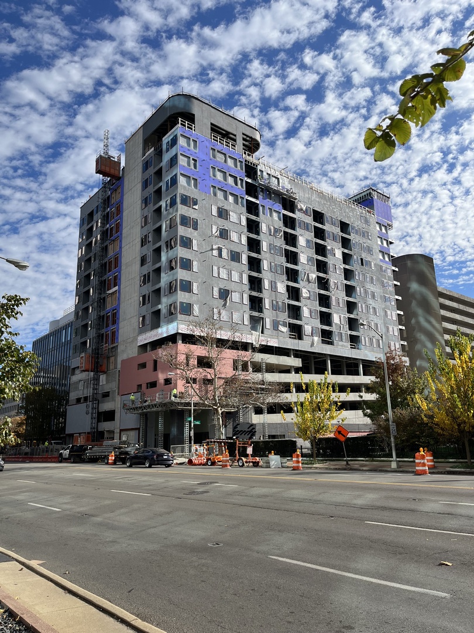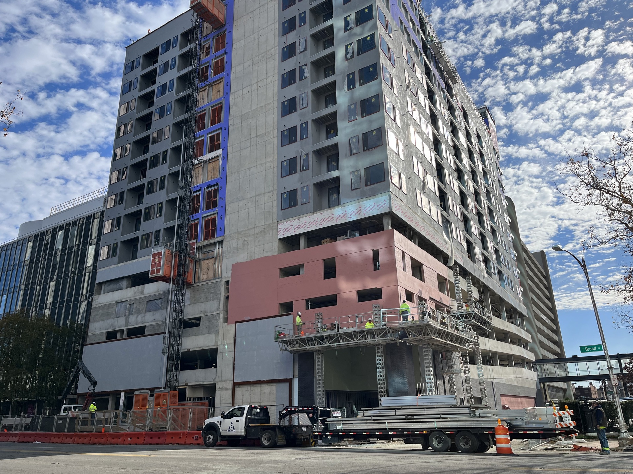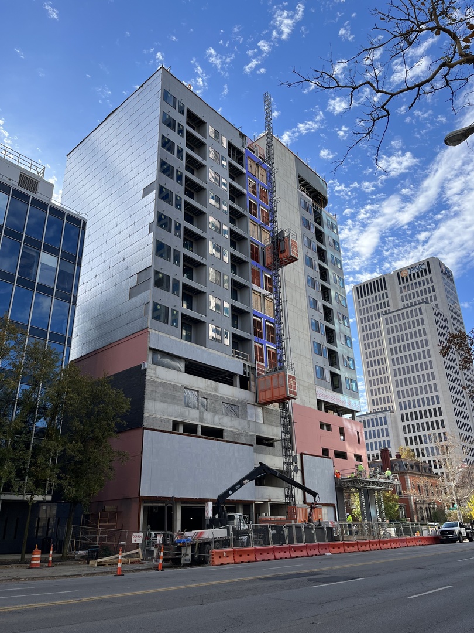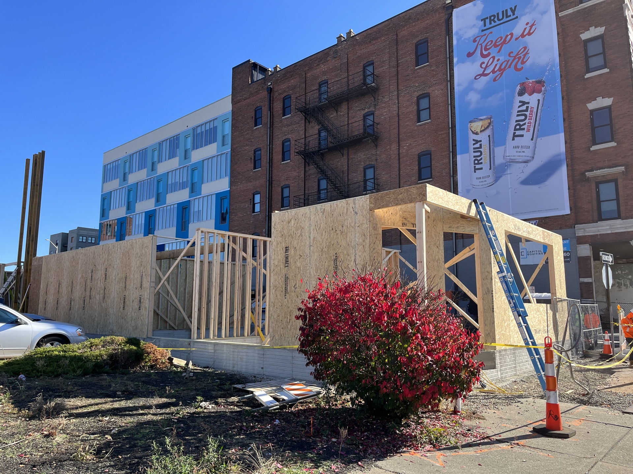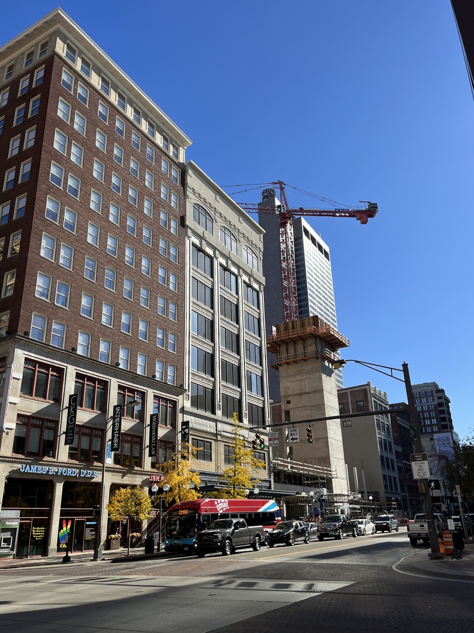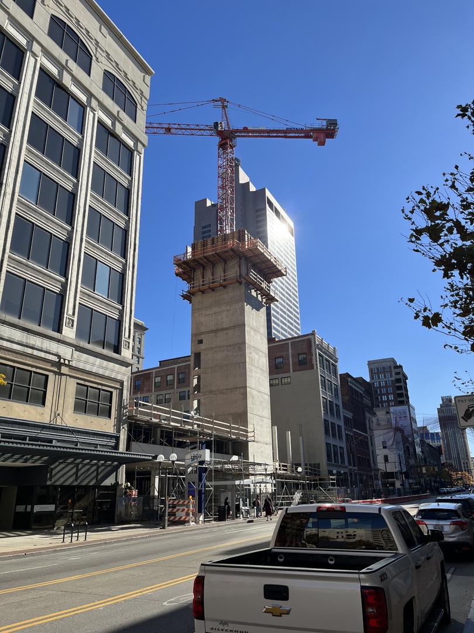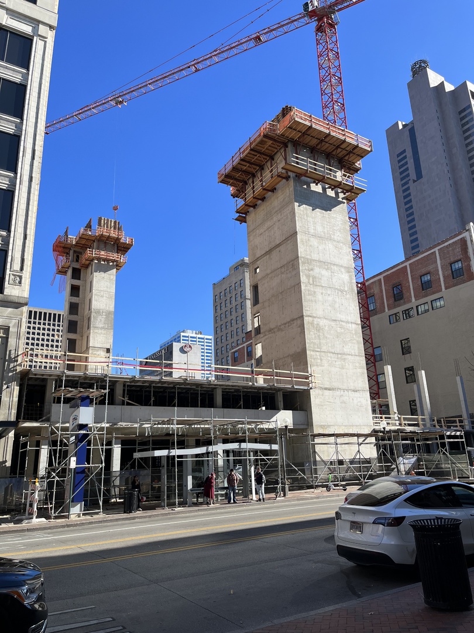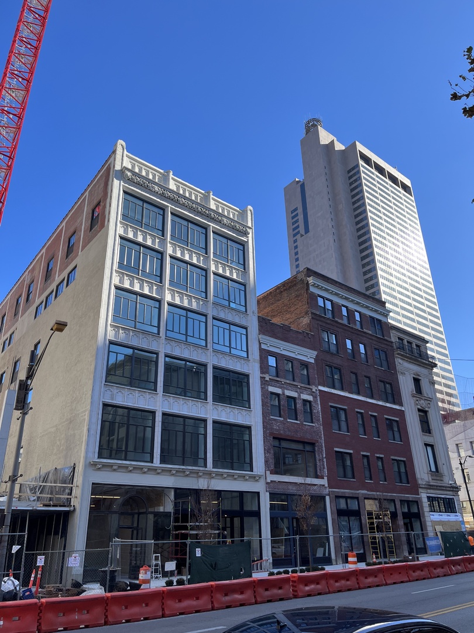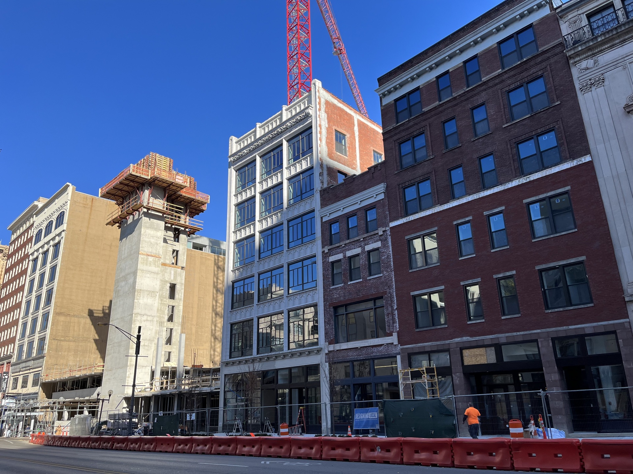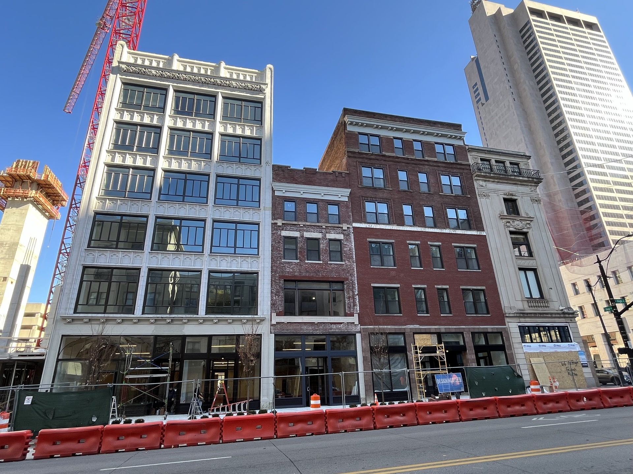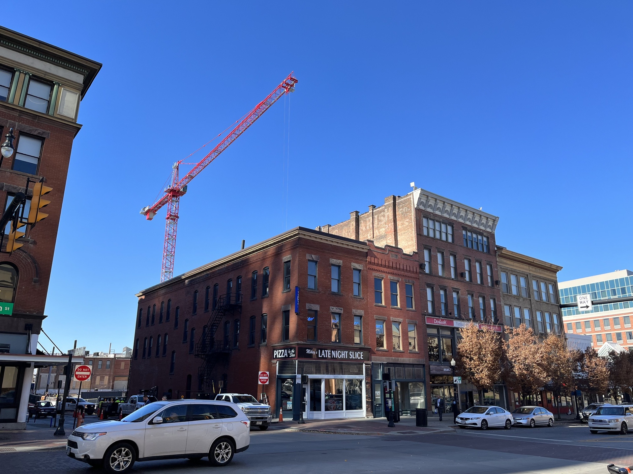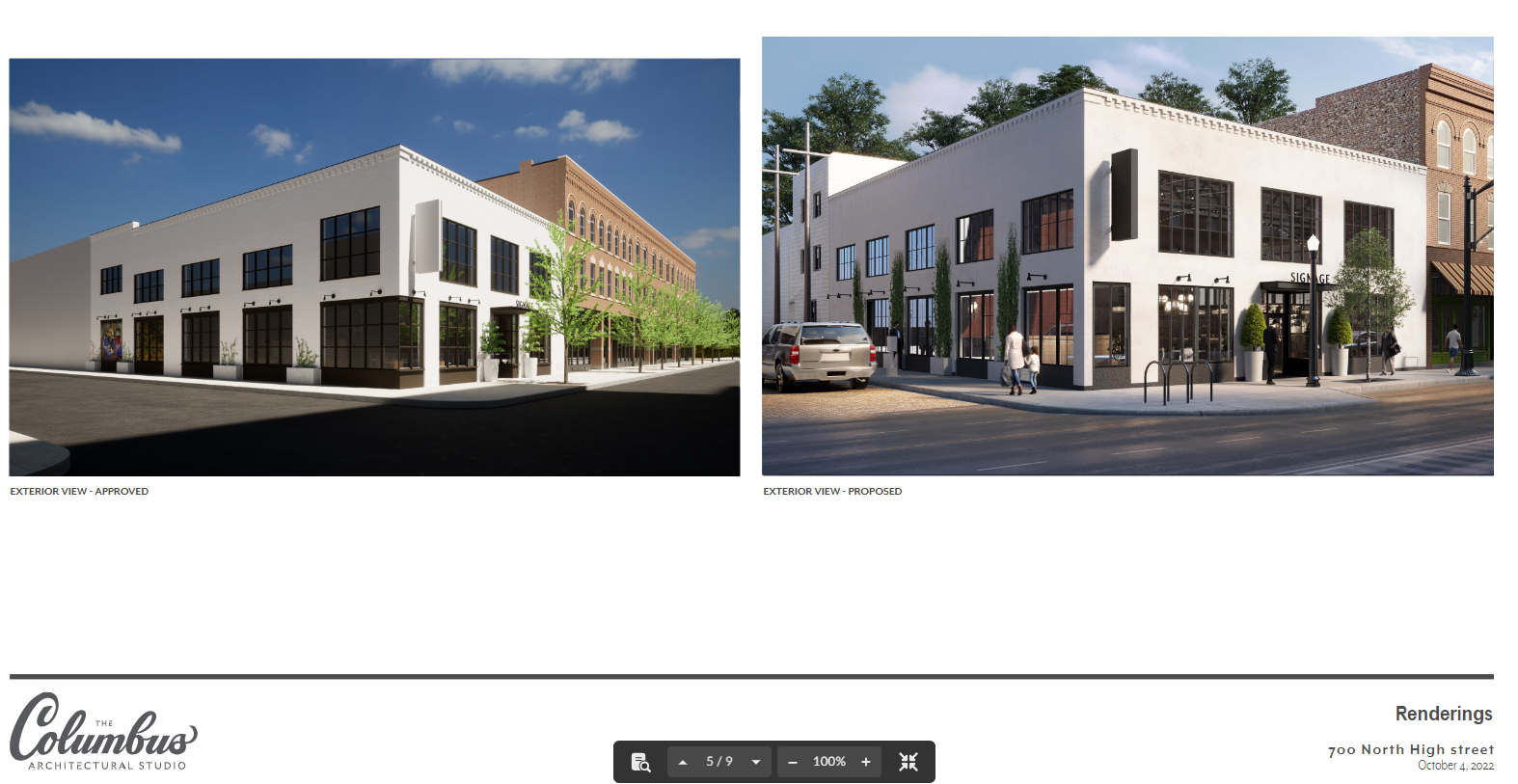Everything posted by PizzaScissors
-
Columbus: Downtown: Capitol Square Renaissance (Edwards Cos.)
PizzaScissors replied to casey's post in a topic in Central & Southeast Ohio Projects & Construction
-
Columbus: Random Development and News
PizzaScissors replied to Summit Street's post in a topic in Central & Southeast Ohio Projects & ConstructionYep, thank you! Here's the more updated plans that were approved by the downtown commission at the May 2020 meeting: https://columbusohdev.app.box.com/s/oqn6z8lup2xbbdt5as31xvzphxuhbmk2
-
Columbus: Random Development and News
PizzaScissors replied to Summit Street's post in a topic in Central & Southeast Ohio Projects & ConstructionDoes anyone know what's going in on the northeast corner of N 3rd St and Lafayette? I can't find anything on it or any permits.
-
Columbus: Downtown: The Madison / 100 North High
PizzaScissors replied to Columbo's post in a topic in Central & Southeast Ohio Projects & Construction
-
Columbus: Downtown: The Madison / 100 North High
PizzaScissors replied to Columbo's post in a topic in Central & Southeast Ohio Projects & Construction
-
Columbus: Downtown: Merchant Building
PizzaScissors replied to Toddguy's post in a topic in Central & Southeast Ohio Projects & Construction
-
Columbus: Downtown: Merchant Building
PizzaScissors replied to Toddguy's post in a topic in Central & Southeast Ohio Projects & ConstructionFrom driving into downtown on 670 a few minutes ago, it looked like an erector crane is on site to put up the tower crane today...
-
Columbus: Downtown: Arena District Developments and News
PizzaScissors replied to CMH_Downtown's post in a topic in Central & Southeast Ohio Projects & ConstructionWould love to see an influx of 10-15 story buildings with ground-level retail and integrated parking on levels 2-5 like is going up all over Nashville.
-
Columbus: Downtown: Merchant Building
PizzaScissors replied to Toddguy's post in a topic in Central & Southeast Ohio Projects & ConstructionIt would be nice if they could use the existing Columbus and Ohio River line that runs from the convention center to the south side of the airport, though with the frequency required for a shuttle-style rail service, that's probably not feasible without taking over the line.
-
Columbus: Downtown: Merchant Building
PizzaScissors replied to Toddguy's post in a topic in Central & Southeast Ohio Projects & ConstructionThey'll hopefully also get a good amount of support from the construction tradespeople during the course of construction (and maybe at times other than the typical lunch rush). I got the feeling the Hilton 2.0 workers kept the convention center food court businesses afloat through COVID.
-
Columbus: Short North Developments and News
PizzaScissors replied to buildingcincinnati's post in a topic in Central & Southeast Ohio Projects & ConstructionPer their IVC submission, the facade updates were due to tenant requests. Looks to be a restaurant with dining room and kitchen from the submitted floor plan.
-
Columbus: Short North Developments and News
PizzaScissors replied to buildingcincinnati's post in a topic in Central & Southeast Ohio Projects & ConstructionThey presented some facade updates to the Italian Village Commission earlier this month, which likely influenced the delay:
-
Columbus: OSU Medical Center Expansion
PizzaScissors replied to buildingcincinnati's post in a topic in Central & Southeast Ohio Projects & ConstructionEspecially with the concrete issue and need to remove and reinstall a portion of the facade. I'd be shocked if they made up that time already.
-
Columbus: Westland Developments and News
PizzaScissors replied to CMH_Downtown's post in a topic in Central & Southeast Ohio Projects & ConstructionPer the permit (5600 Trabue Rd), it looks like it will be a 4-story Springhill Suites with 80 guestrooms.
-
Dublin: Developments and News
PizzaScissors replied to buildingcincinnati's post in a topic in Central & Southeast Ohio Projects & ConstructionDoes anyone know what the construction approach is here with the black panels? I've never seen that before. It looks like a sheathing and/or insulation with fluid applied air barrier on it, but I don't know why it's only being applied for certain extents like that instead of the full height...
-
Columbus: Historic Preservation
PizzaScissors replied to StuFoote's post in a topic in Architecture, Environmental, and PreservationMidland Architecture Execution by Sullivan Builders
-
Columbus: Zoning Discussion
I was at a talk earlier this week by Council President Hardin and this is exactly his frustration. The loud voices and people that show up to council meetings every week are those opposed to the changes, and typically people who don't understand the reality of how the proposed changes would work.
-
Dublin: Developments and News
PizzaScissors replied to buildingcincinnati's post in a topic in Central & Southeast Ohio Projects & ConstructionI think they're just small-footprint single family homes with detached rear garages.
-
Columbus: Downtown: Discovery District / Warehouse District / CSCC / CCAD Developments and News
PizzaScissors replied to buildingcincinnati's post in a topic in Central & Southeast Ohio Projects & ConstructionThis would be great for the area, if they can make it happen.
-
Columbus: OSU / University Area Developments and News
PizzaScissors replied to CMH_Downtown's post in a topic in Central & Southeast Ohio Projects & ConstructionIt's not noted on the OSU map to be affected. The circle should be just around the north rec center immediately east of the SAS building.
-
Columbus: OSU / University Area Developments and News
PizzaScissors replied to CMH_Downtown's post in a topic in Central & Southeast Ohio Projects & ConstructionThanks for sharing - it's an interesting submission package that includes a lot of historic documentation of the site as well as a few alternate massing schemes for the project. It's an odd site and contextual condition, but I'm glad to see some movement on this. They'll have to carve out a spot for the tie die guy in the final site plan.
-
Washington C.H. / Fayette County: Developments and News
PizzaScissors replied to ColDayMan's post in a topic in Central & Southeast Ohio Projects & ConstructionNot to be that guy, but that's definitely a column, not a beam.
-
Plain City: Developments and News
PizzaScissors replied to columbus17's post in a topic in Central & Southeast Ohio Projects & ConstructionThe window locations are clearly driven by the floorplan with little regard to the exterior, and those gables are clearly an afterthought - probably because it looked even worse before those were tacked on.
-
Upper Arlington: Developments and News
PizzaScissors replied to buildingcincinnati's post in a topic in Central & Southeast Ohio Projects & ConstructionThe renderings appear to show the parking garage concealed behind curtain wall, which is hopefully still happening. The renderings on MA Design's website match the one on UA's website, so I assume they are the latest: https://designwithma.com/project/arlington-gateway/, https://upperarlingtonoh.gov/community-development/arlington-gateway-project/
-
Columbus: Scioto Peninsula Developments and News
PizzaScissors replied to StuFoote's post in a topic in Central & Southeast Ohio Projects & ConstructionI parked at the Gravity garage and walked over to the arts festival and am excited for that area to continue to fill in and come online. Had to force myself not to look too closely at the state of the railway bridge... a little creepy how rusted out it is.




