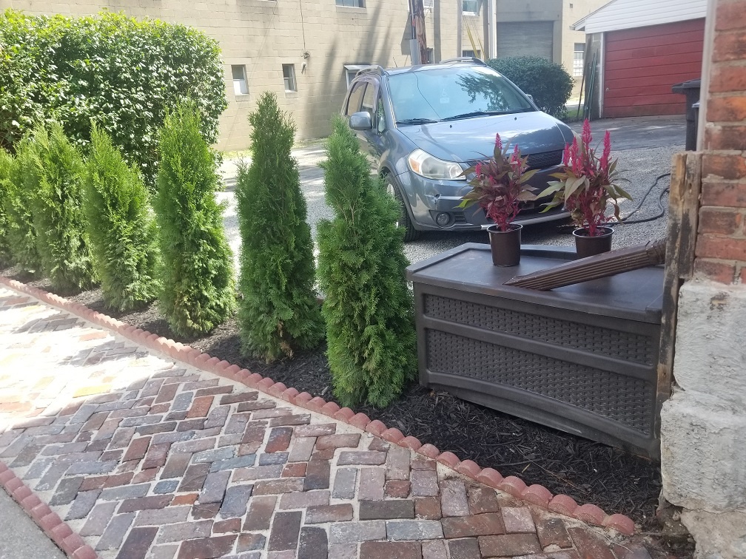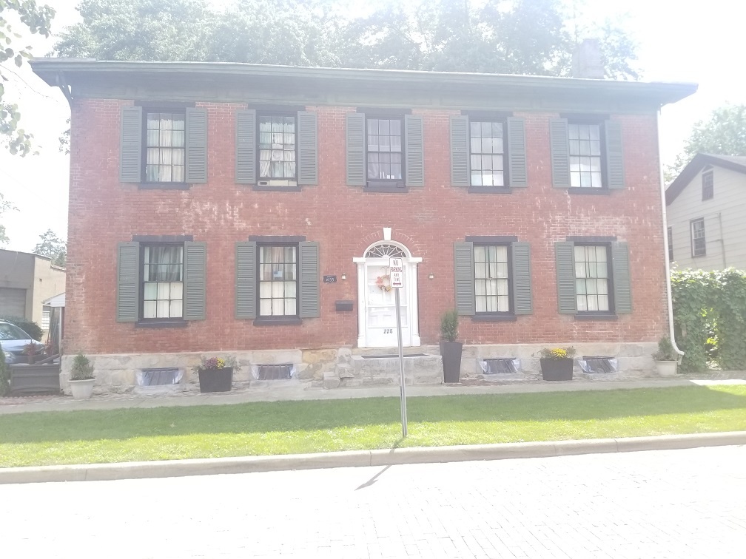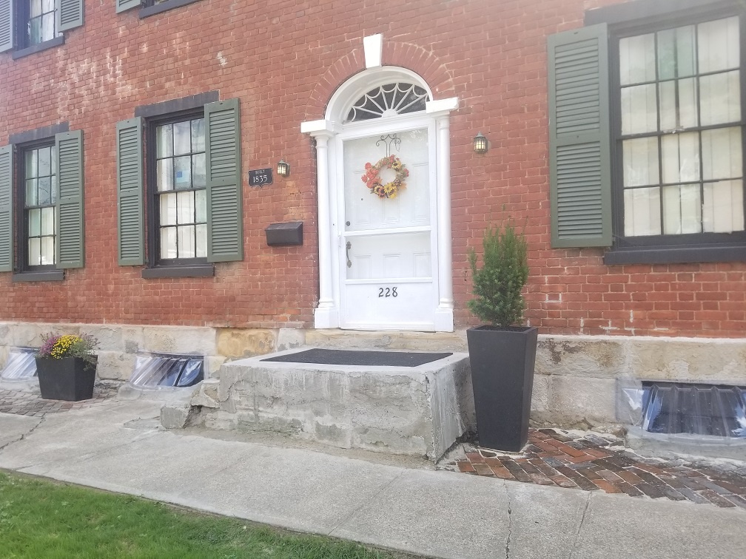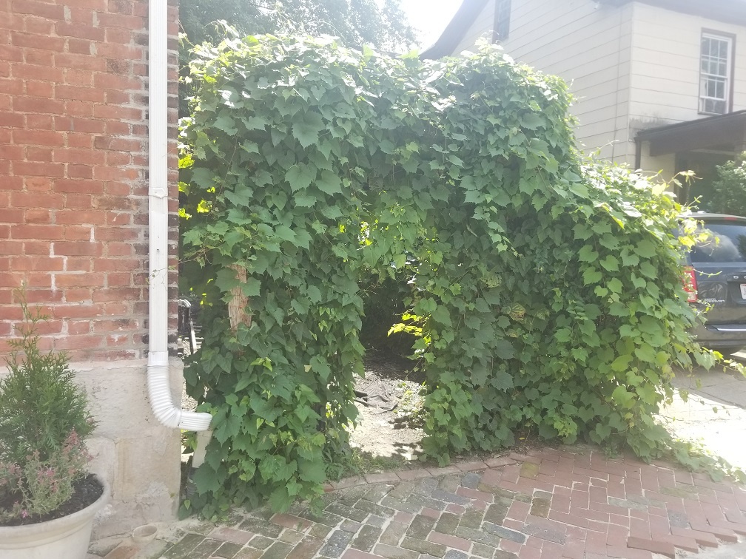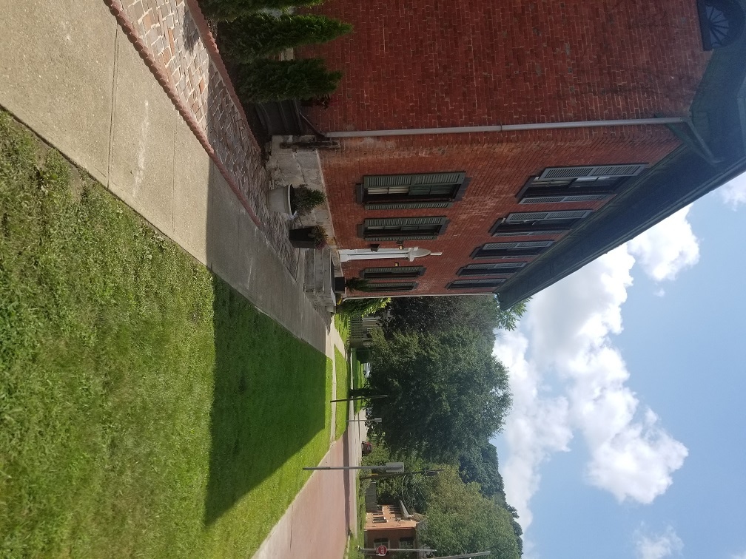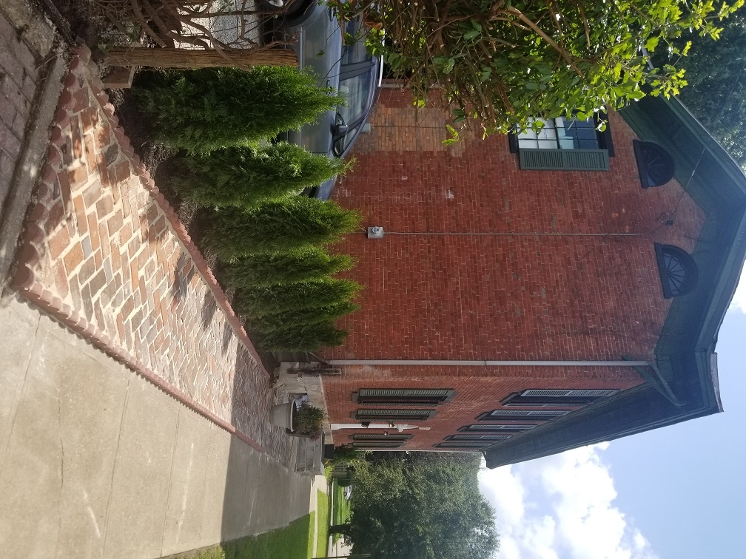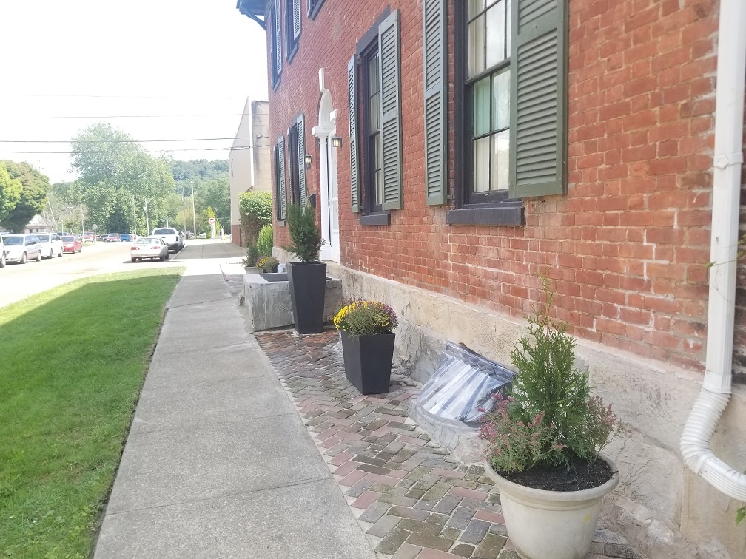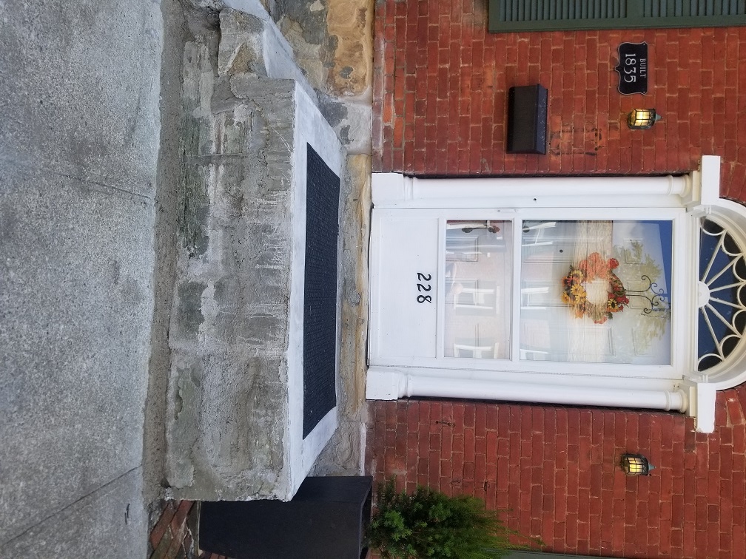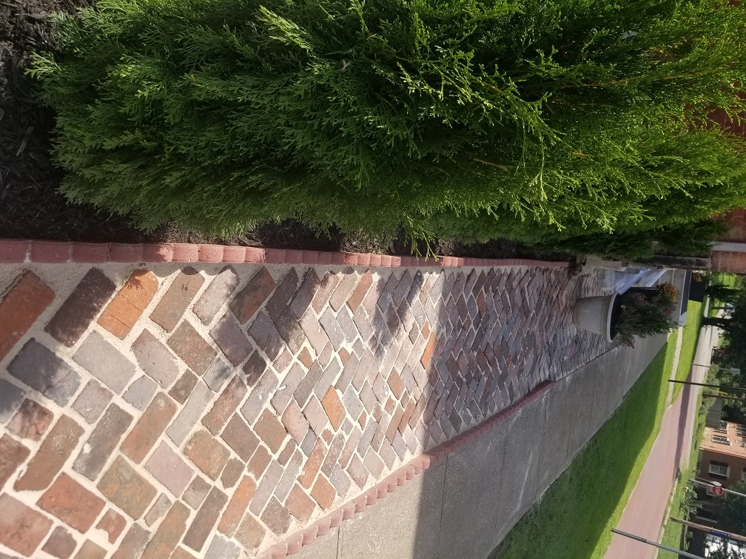Written in retrospect: I finally got the pix to load! 🙄
No idea why some are flipped sideways. The actual pix are not.
~
I purchased one of the historic homes shown in the pictures above.
I'd like to show some current updated pix and maybe post a bit of
info about how the restoration is going, if there's any interest.
I should probably do this as a separate post or thread but the
picture of the home is in this post/thread.
For now I'll just post a coupled updated pix. If an interest develops
I can go over more details about the restoration and post a bunch
more pix. Below is only a teeny bit of info about how the restoration
is going.
We purchased the home in 2013. Spent a lot of time and money
getting it livable, and comfortable. Moved in, and continued working
on the restoration. It is a massive project! Our goal is not to 100%
restore the home to "as new" condition. But we want to help keep the
home stable and in good constructed condition for many more years.
Here are a few "before and after" pix. The outside is FAR from finished.
We need to completely re-point the house. Windows are being redone.
As the pix will show, we took down the 11 sets of window shutters and
restored them. Lightly sanded down the back of one shutter until we
got down to the original paint color. Computer matched the color. Then
repaired, and built some hew hinges, And re-hung them.
Restoration is incredibly expensive as you might imagine. It's SO much
cheaper to just "replace with new". EX: The shutters cost about $3000
to restore, slat for slat, hinge for hinge. I could have easily replaced them
with new for under half of that.
So we have a long ways to go. I'm retired. 72. And getting it done as time
permits.
We just spent a couple weeks on the front. It's coming along nicely.
Replaced all the super-crap hedges! LOL They were actually 5 plants
all grown together into a massive tangled mess. Buried under the ground,
covered with grass we found the old original brick sidewalk! Uncovered
it, carefully pulled up all of the over 400 bricks. Scrubbed every one.
Filled in, re-leveled the ground, and replaced the bricks in as close to
the original pattern as we could. (Using pix we took before pulling the
pricks out of the ground.)
The previously posted picture is from a distance. Hard to tell, but the
porch was crumbling, unstable and dangerous to walk on. It's now
stable and safe. But we still need to build the stone facade using
original stone.
But you can see the slats in the shutters are badly warped. You can't
see the broken hinges. And some shutters were nailed onto the bricks so
they didn't fall down. All shutters now open and close as they did when
first installed. And they are the original color.
The plan wasn't to make a pretty, new looking brick sidewalk. The
plan was to end up with the original 186 year old sidewalk. It looks
186 years old! Trust me!! LOL But it looks great! (IMHO of course!)
Much more to do. But plan to keep on keeping on! If you'd like to see
more pix of the front project, and/or would like info about the rest of
the house project, let me know. I'll post it.
Wayne (Reed) Knazek
PS: If you're a music lover, drop over to my site.
www.thewaynereedconnection.com Drop me a line and say "Hi!"!





