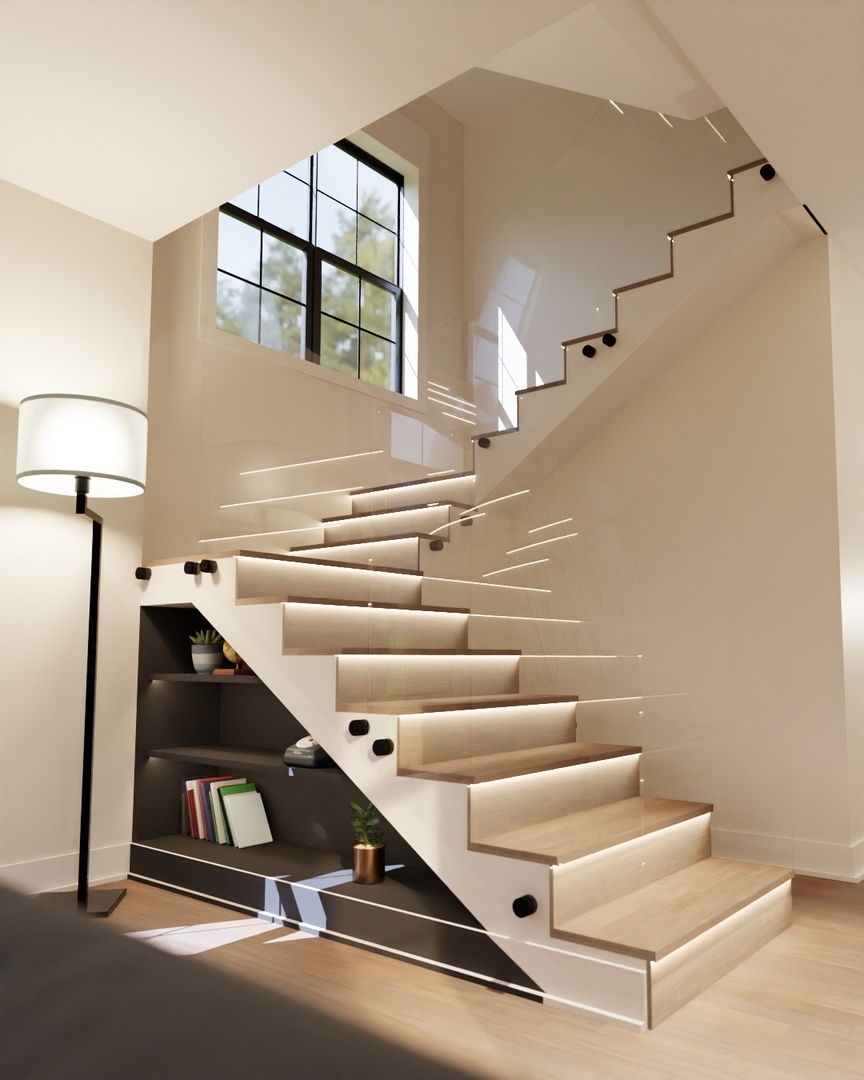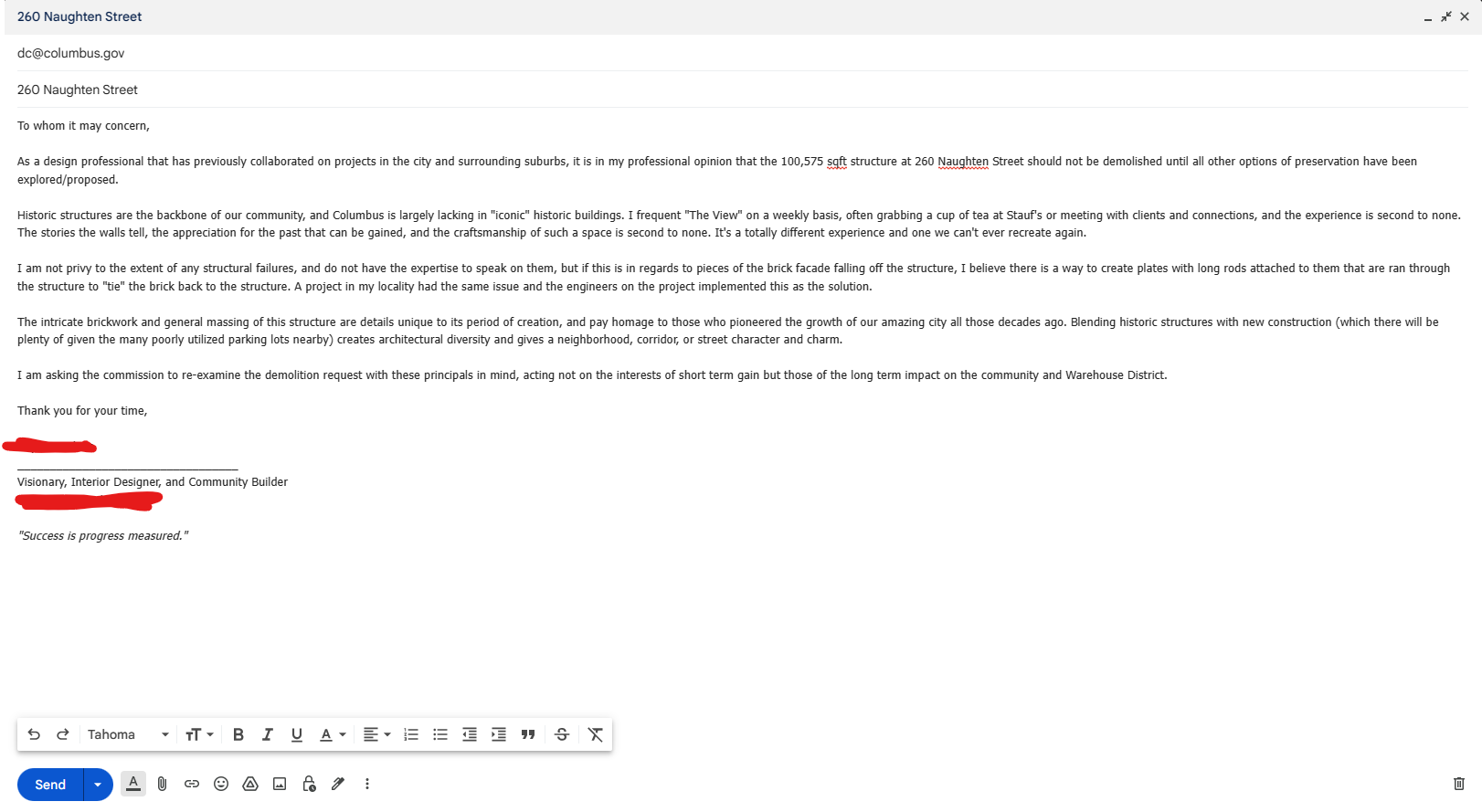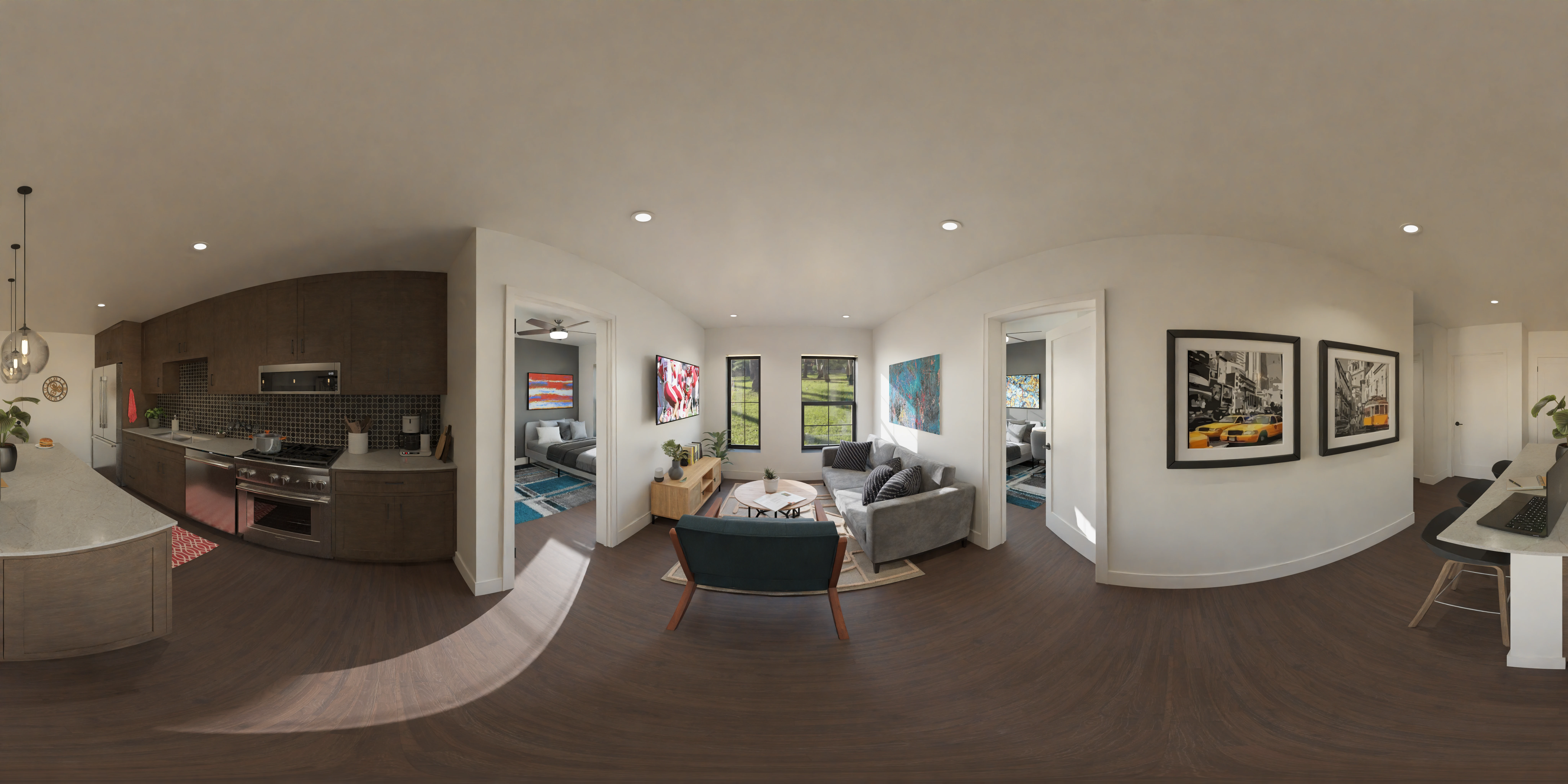
Everything posted by columbus17
-
Columbus: Short North Developments and News
columbus17 replied to buildingcincinnati's post in a topic in Central & Southeast Ohio Projects & ConstructionWhew - that's amazing though! I love the details on it - it looks like its been there for 100-150 years!
-
Columbus: Short North Developments and News
columbus17 replied to buildingcincinnati's post in a topic in Central & Southeast Ohio Projects & ConstructionNow the left - that is a work of art. Only thing I don't like is I wish we could get the "HUBBARD" built into the brick like in the second. But the second is ugly and completely boring - cheaper but a complete disgrace compared to the first. Hopefully they strike it down.
-
Columbus: Short North Developments and News
columbus17 replied to buildingcincinnati's post in a topic in Central & Southeast Ohio Projects & ConstructionI hate stick frame buildings. Concrete all the way!
-
Columbus: Near East Side / King-Lincoln / Olde Towne East Developments and News
columbus17 replied to Summit Street's post in a topic in Central & Southeast Ohio Projects & ConstructionThree stories, I'm trying everything I can do brighten it up. On the second floor, each master has an en suite, then there's another bathroom on the same floor with a detached bath. Upstairs there's another bedroom with a detached bathroom that is shared with a media center, and in the back unit, an office as well. The staircase is the focal point of the development - I'm hoping to carry up the wood flooring on the toe kicks to make things look cohesive, and then add LED strips under to make each step pop a little and light the area up in the dark (safer that way).
-
Columbus: Near East Side / King-Lincoln / Olde Towne East Developments and News
columbus17 replied to Summit Street's post in a topic in Central & Southeast Ohio Projects & ConstructionThanks! So, the stairs are spec'd out for glass railing (I was lazy and didn't build a rail at the time), but we may end up going with a fabricated aluminum option. The units are about 2,000 sqft, I believe. Each unit has 3 beds, 3.5 baths, and a media room. They also each come with their own balcony (to my knowledge - there were talks about one of them getting removed but I can't remember where things went with that). Thanks for the compliment about the stairs! I had originally wanted a small wine cellar there but decided on the bookshelves in terms of cost. The unit you see is about 16' wide, and is completely different than the unit behind it. Both have similar features just different floorplans due to the narrow width of the lot. There will also be a garage built behind with one dedicated space for each unit. I'm attaching what I have of a virtual tour - I'm working on another one that includes a fly through to show more of the space. This is my first formal design project and the first time I'm trying out my 360 immersive experiences so there's a lot of alterations being made. I'm supposed to talk with the developer today to get my updated numbers on the budget so I can get cabinets/countertops ordered - we're going with a white quartz with black veining. https://www.youtube.com/watch?v=pT7GSJ0TBvo
-
Columbus: Franklinton Developments and News
I love the first phase - hoping to see that adaptive reuse project take place though. It really is a nice little community with a unique aesthetic - definitely could use more pedestrian activity but I think that will come with better weather/more development.
-
Columbus: Near East Side / King-Lincoln / Olde Towne East Developments and News
columbus17 replied to Summit Street's post in a topic in Central & Southeast Ohio Projects & ConstructionGuess the cat's out of the bag on how I'm able to have so much inside information :)
-
Columbus: Near East Side / King-Lincoln / Olde Towne East Developments and News
columbus17 replied to Summit Street's post in a topic in Central & Southeast Ohio Projects & ConstructionI can't speak on the list price solely because there's been an issue with the contractor mismanaging the budget. I'm going to be assuming control of the budget and selections going forward after this week. I've been working with the broker and developer to ensure these units are priced appropriately and competitively for the market, at a number which has a good chance of coming below that 700k you mentioned.
-
Columbus: Near East Side / King-Lincoln / Olde Towne East Developments and News
columbus17 replied to Summit Street's post in a topic in Central & Southeast Ohio Projects & ConstructionThat's the next one 😉. Same style and finishes roughly - this one is across the street.
-
Columbus: Near East Side / King-Lincoln / Olde Towne East Developments and News
columbus17 replied to Summit Street's post in a topic in Central & Southeast Ohio Projects & ConstructionPart of my work on a high-end development on Oak Street. I'll be starting another development in the same area with even more units in the next few weeks.
-
Columbus: Downtown: Discovery District / Warehouse District / CSCC / CCAD Developments and News
columbus17 replied to buildingcincinnati's post in a topic in Central & Southeast Ohio Projects & ConstructionSo true. An engineer/architect is more like a lawyer than a designer on these types of projects. It's all a he said/she said game. If someone's paying you 100s per hour you're not going to work against what they want.
-
Columbus: Downtown: Discovery District / Warehouse District / CSCC / CCAD Developments and News
columbus17 replied to buildingcincinnati's post in a topic in Central & Southeast Ohio Projects & ConstructionI've worked on a wood frame building that was literally leaning towards the road. Client had me basically recreate the entire building in 3D in case it was lost. There were talks of demo. Engineers wouldn't even walk inside. Fast forward three years and the building was restored and home to a very successful restaurant. So yes, the structural report is bs. You're telling me a concrete building built for manufacturing is falling in on itself when some loose bricks fall off? I may not be all the way through engineering school but I ain't stupid.
-
Columbus: Downtown: Discovery District / Warehouse District / CSCC / CCAD Developments and News
columbus17 replied to buildingcincinnati's post in a topic in Central & Southeast Ohio Projects & ConstructionBy the way the portion of brick that fell off was newer - and I don't see many cracks on the exterior or bowed walls. The brick may not have bonded well to the structure and that's why its so unstable. Really seems like things are getting blown out of proportion here.
-
Columbus: Downtown: Discovery District / Warehouse District / CSCC / CCAD Developments and News
columbus17 replied to buildingcincinnati's post in a topic in Central & Southeast Ohio Projects & ConstructionThey want to remove this in the design plan. They said it has to go due to structural issues it causes on the main building.
-
Columbus: Downtown: Discovery District / Warehouse District / CSCC / CCAD Developments and News
columbus17 replied to buildingcincinnati's post in a topic in Central & Southeast Ohio Projects & ConstructionAlso to post an update CU has received the info and is doing their research. I was told to reference the 2019 article posted above though - so who knows what is driving this. They seem to believe it is just moving forward with the proposal.
-
Columbus: Downtown: Discovery District / Warehouse District / CSCC / CCAD Developments and News
columbus17 replied to buildingcincinnati's post in a topic in Central & Southeast Ohio Projects & ConstructionYou’re the best!
-
Columbus: Downtown: Discovery District / Warehouse District / CSCC / CCAD Developments and News
columbus17 replied to buildingcincinnati's post in a topic in Central & Southeast Ohio Projects & ConstructionIs there a warehouse district thread?
-
Columbus: Downtown: Arena District Developments and News
columbus17 replied to CMH_Downtown's post in a topic in Central & Southeast Ohio Projects & ConstructionIs the convention center on fire? There’s a lot of smoke and news helis over there.
-
Columbus: Franklinton Developments and News
Surprised its actually quality lap and not vinyl.
-
Columbus: Downtown: Discovery District / Warehouse District / CSCC / CCAD Developments and News
columbus17 replied to buildingcincinnati's post in a topic in Central & Southeast Ohio Projects & ConstructionI just sent a message to Walker Evans. Now we wait and see.
-
Columbus: Downtown: Discovery District / Warehouse District / CSCC / CCAD Developments and News
columbus17 replied to buildingcincinnati's post in a topic in Central & Southeast Ohio Projects & ConstructionI may be young but that doesn't mean I can't care about the past too!
-
Columbus: Downtown: Discovery District / Warehouse District / CSCC / CCAD Developments and News
columbus17 replied to buildingcincinnati's post in a topic in Central & Southeast Ohio Projects & Construction
-
Columbus: Downtown: Discovery District / Warehouse District / CSCC / CCAD Developments and News
columbus17 replied to buildingcincinnati's post in a topic in Central & Southeast Ohio Projects & ConstructionThanks for the email! Will send one in as well. Always loved this building.
-
Columbus: Downtown: Discovery District / Warehouse District / CSCC / CCAD Developments and News
columbus17 replied to buildingcincinnati's post in a topic in Central & Southeast Ohio Projects & ConstructionWorst case they can gut the insides and keep the facade. But really it just needs metal rods called "ties" through the building. The brick is basically separating from the structure and needs pulled back. That's where a lot of the structural issues seem to be. The actual superstructure should be sound.
-
Columbus: Franklinton Developments and News
That or vinyl lap is my guess.




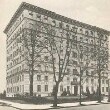



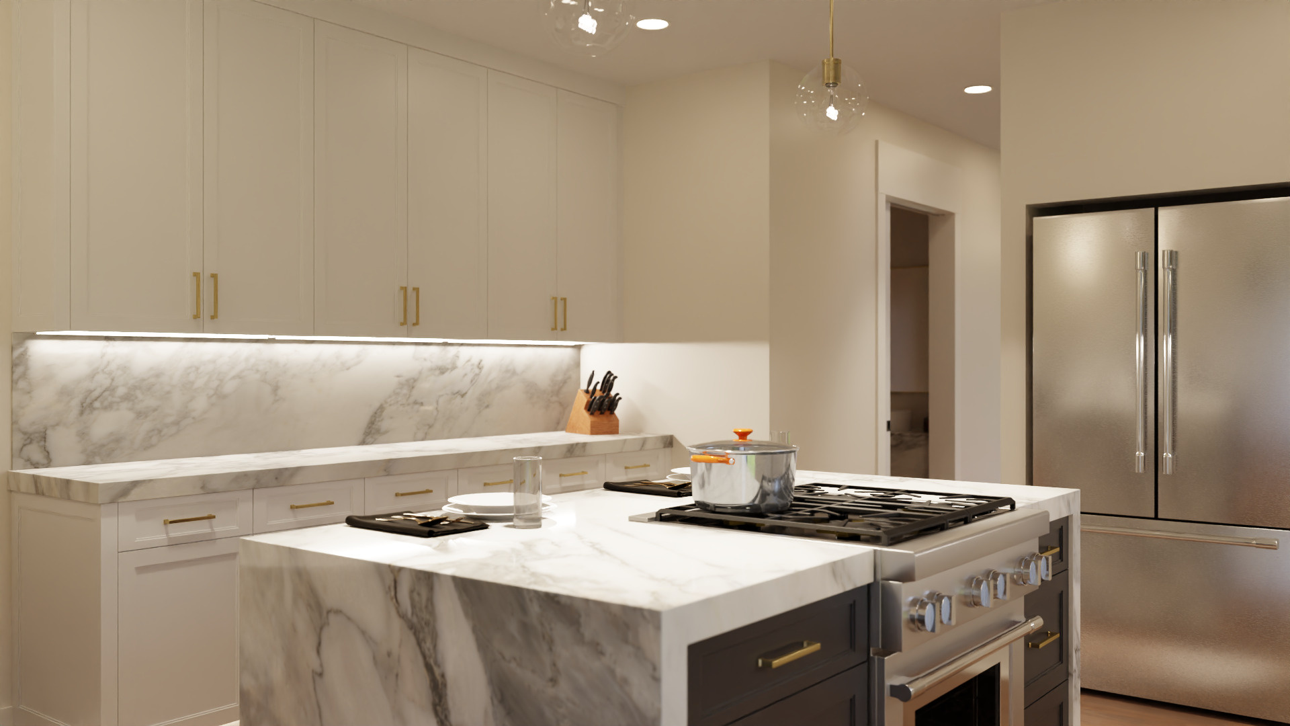
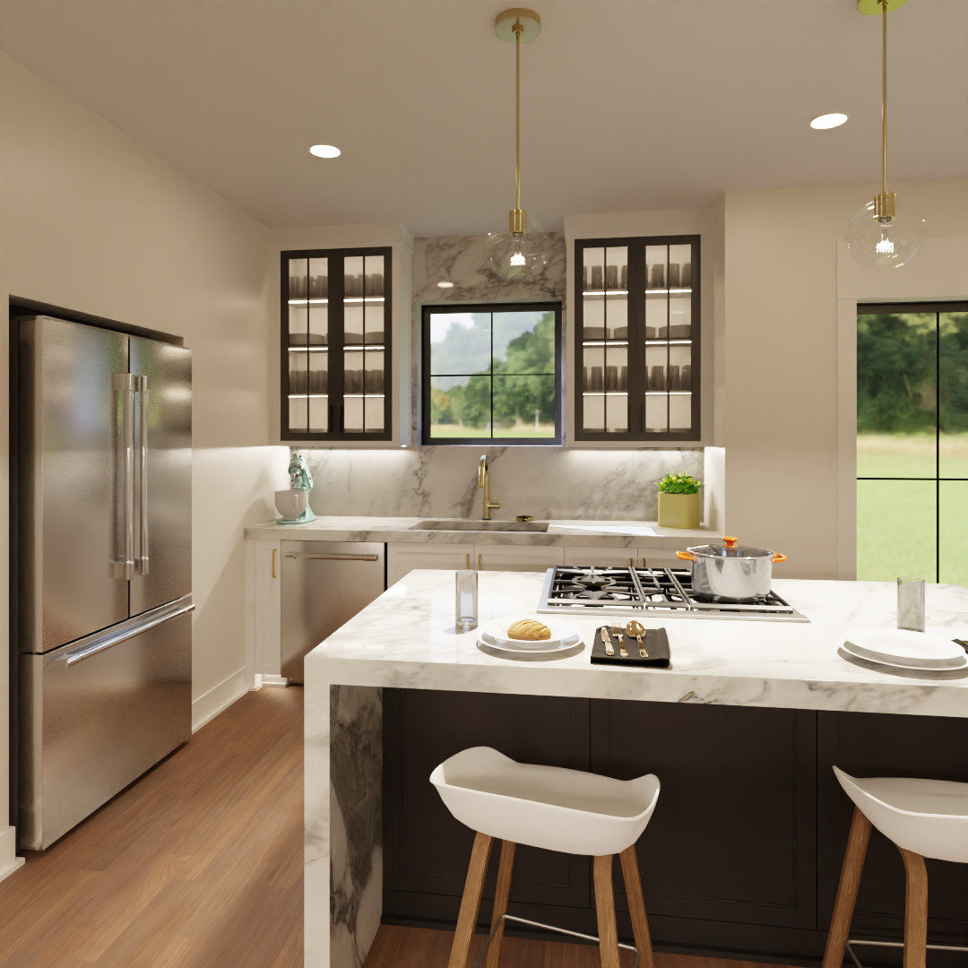
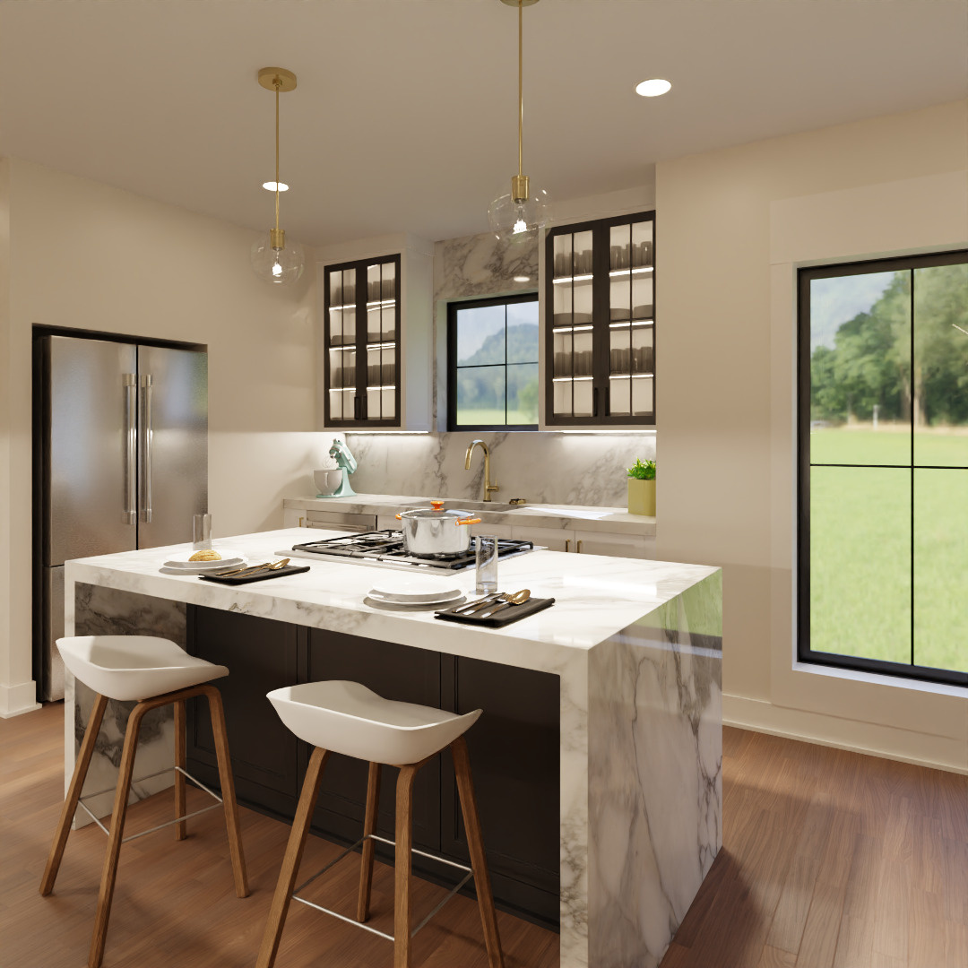
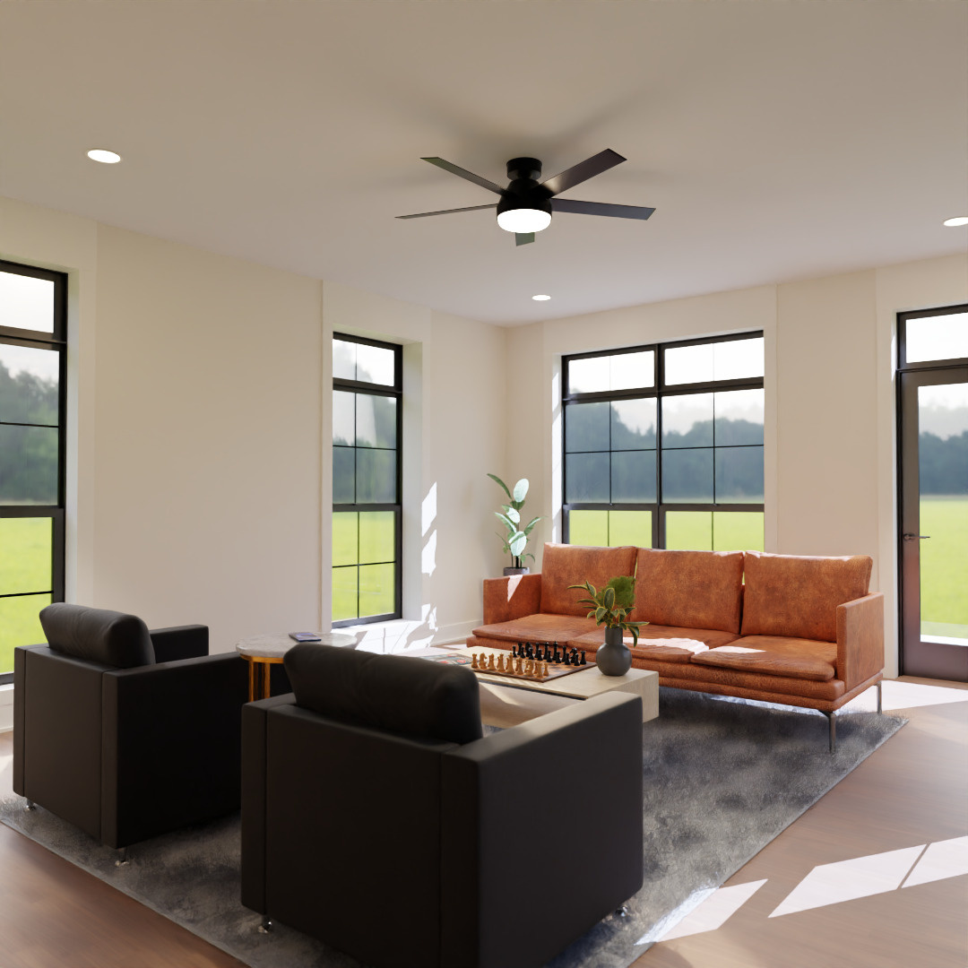
.jpg.b11106b3fdca382a704c600459f86862.jpg)
