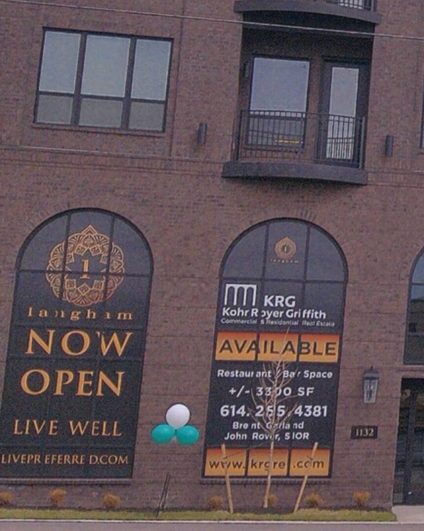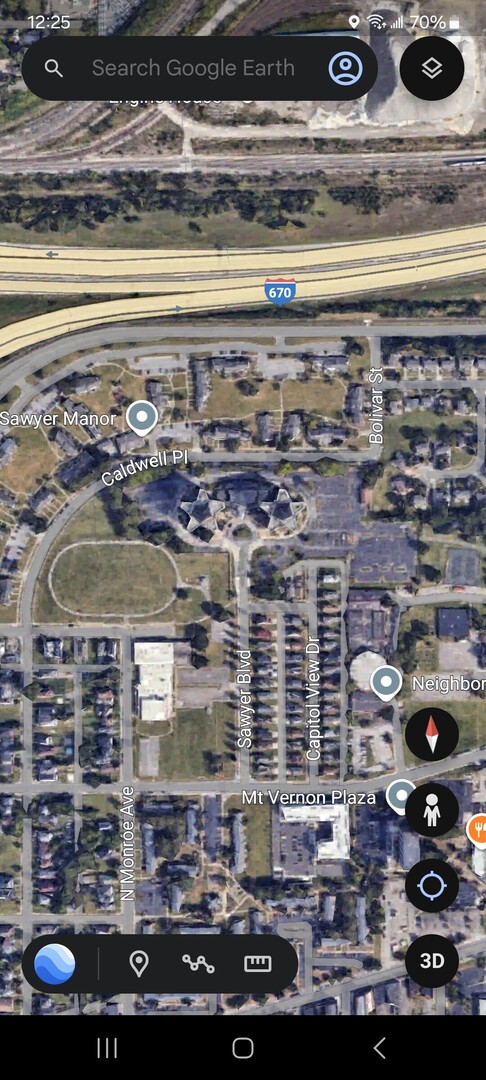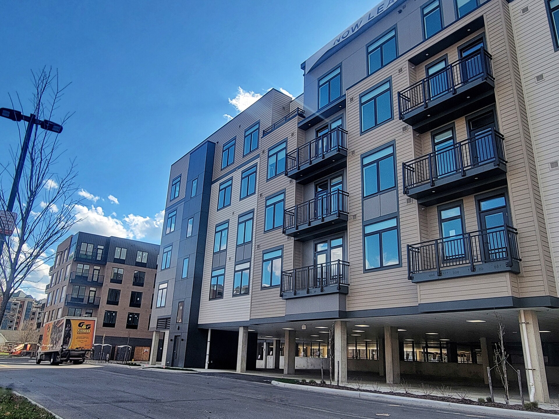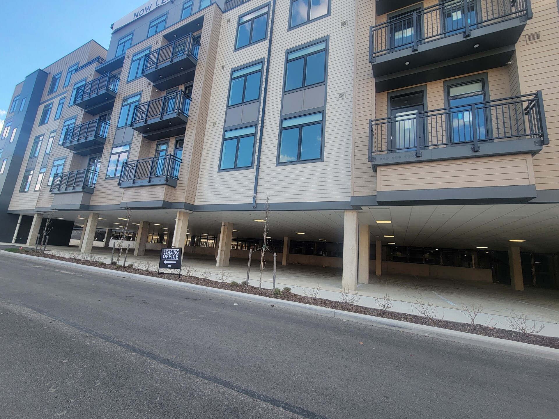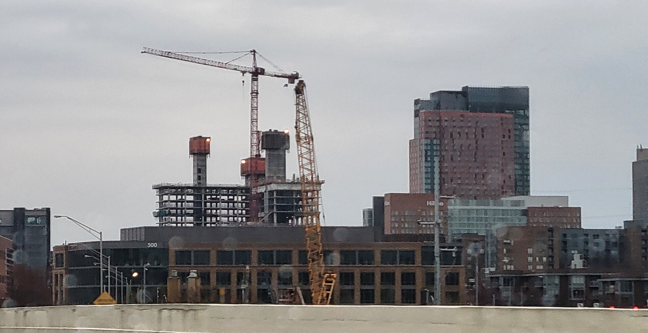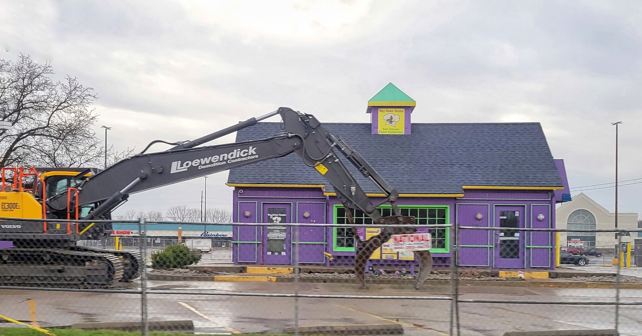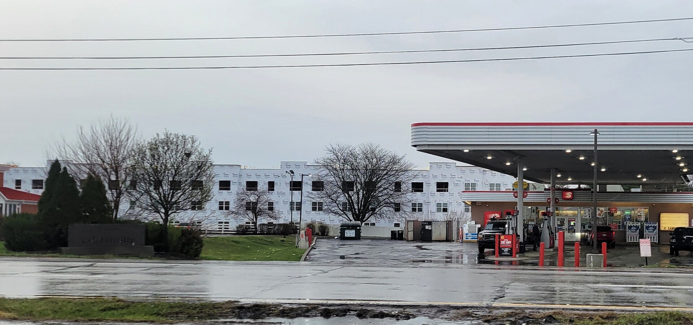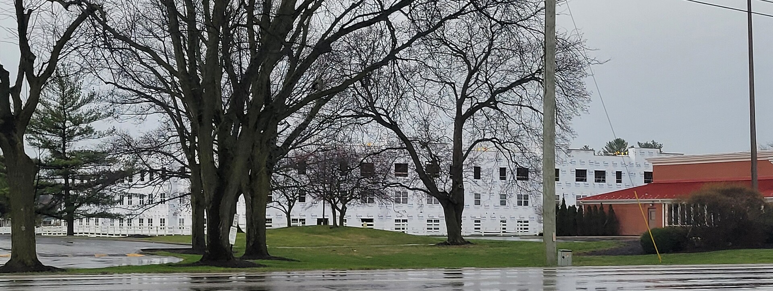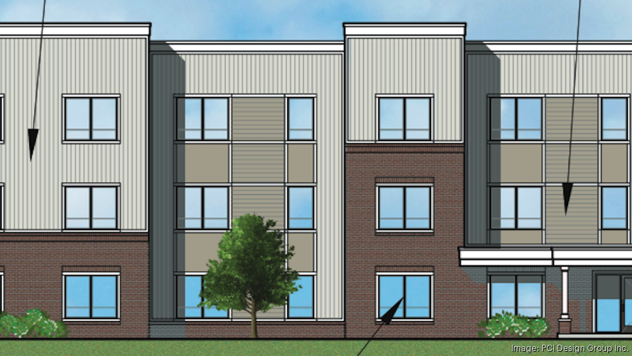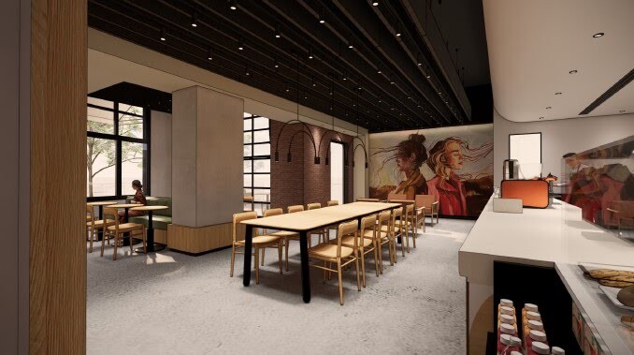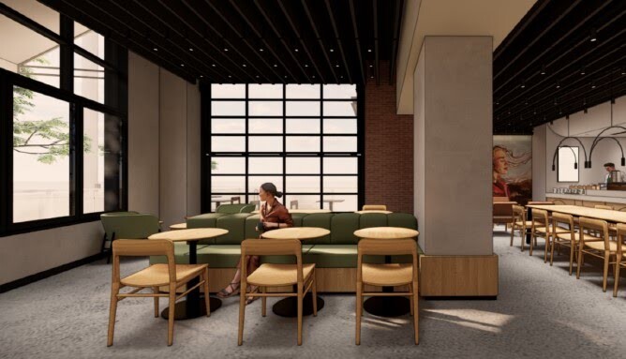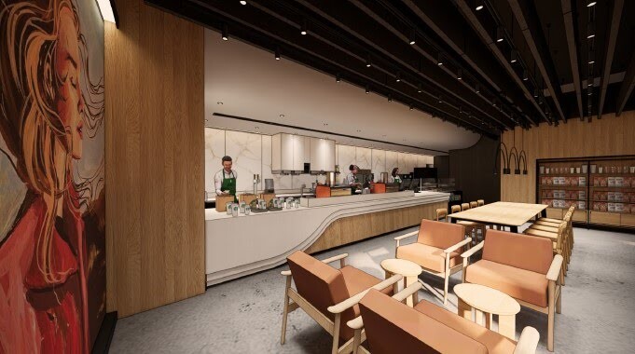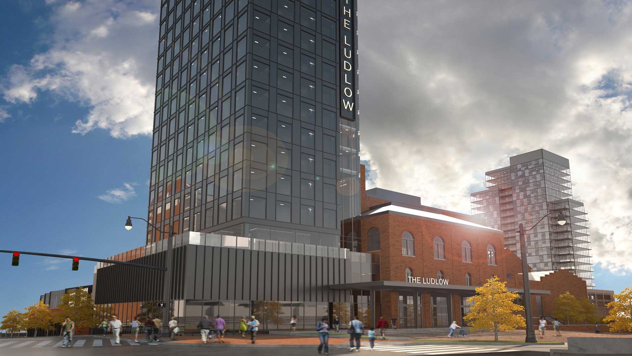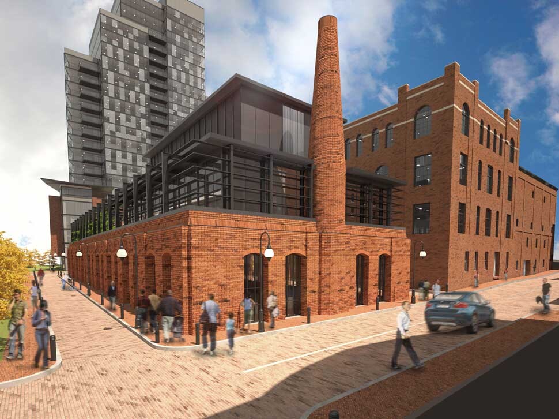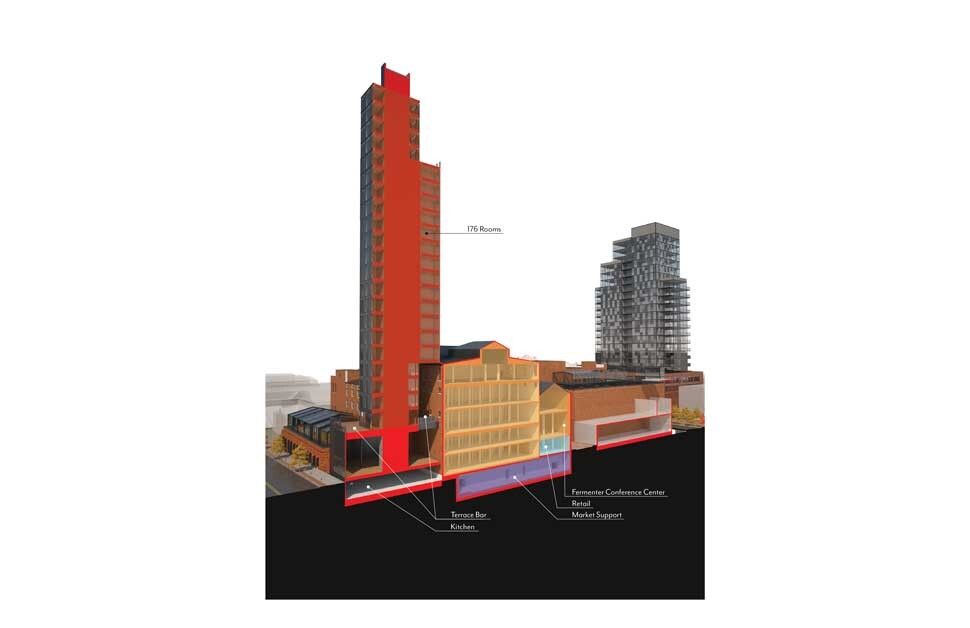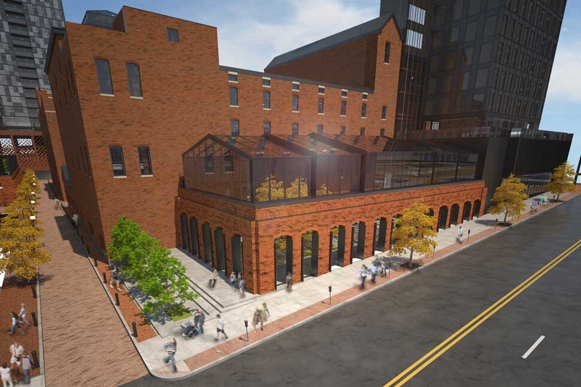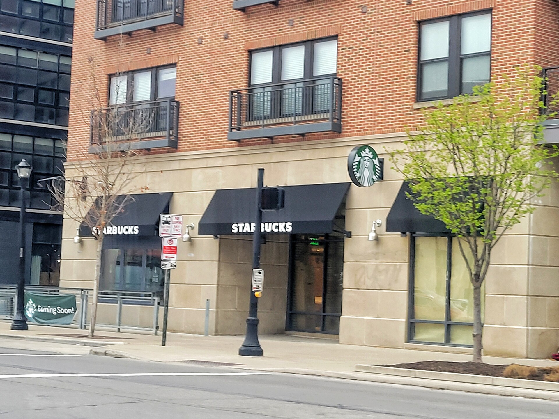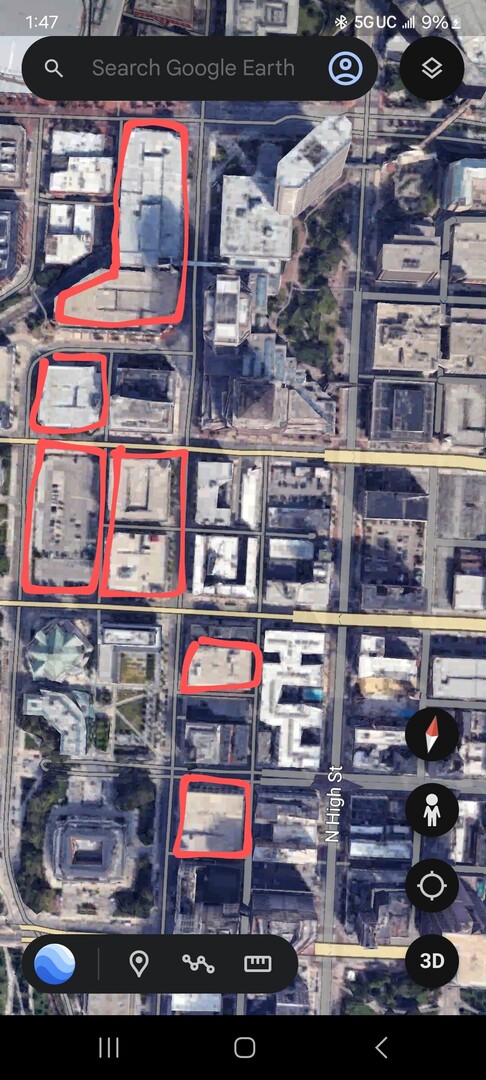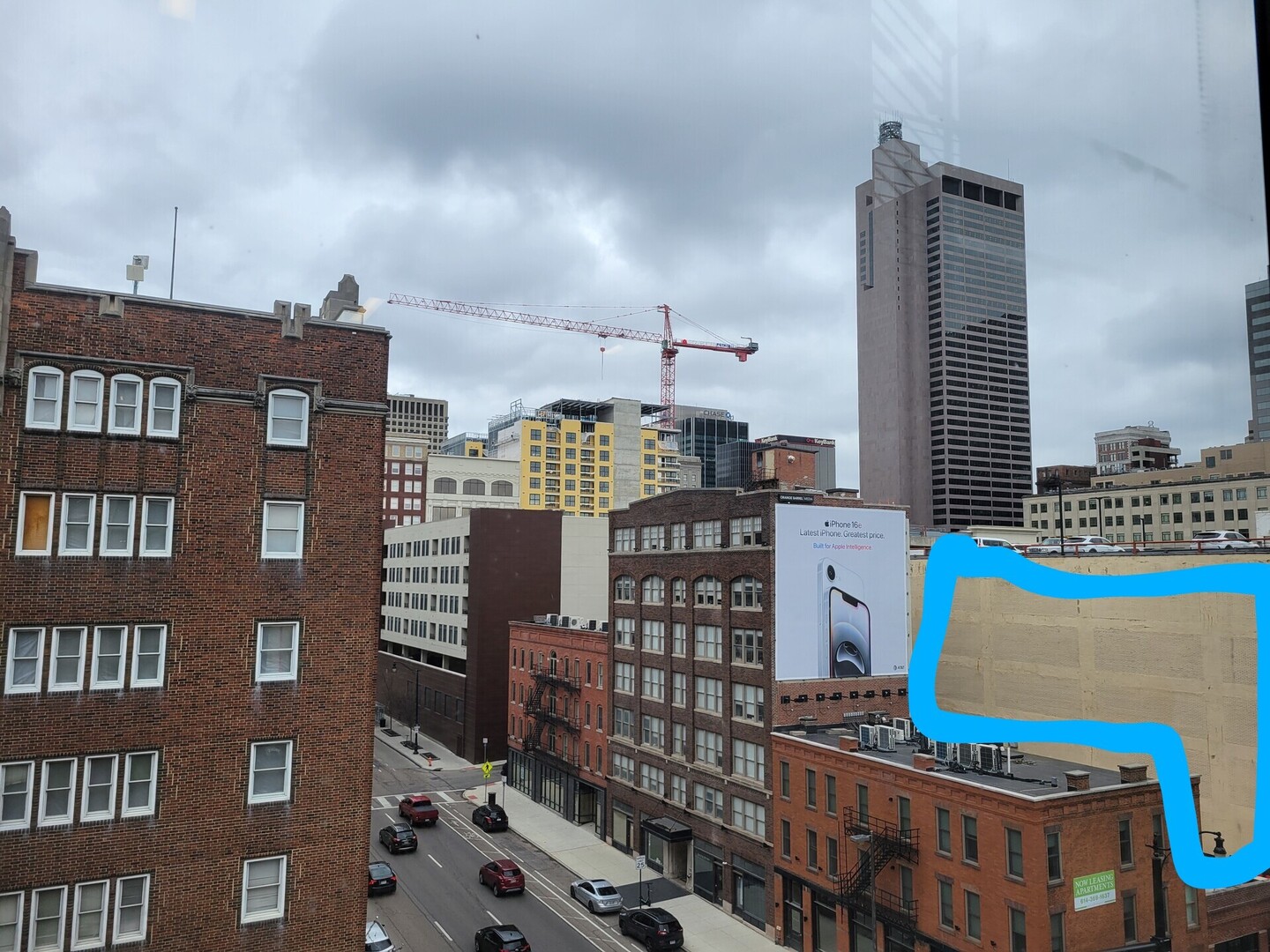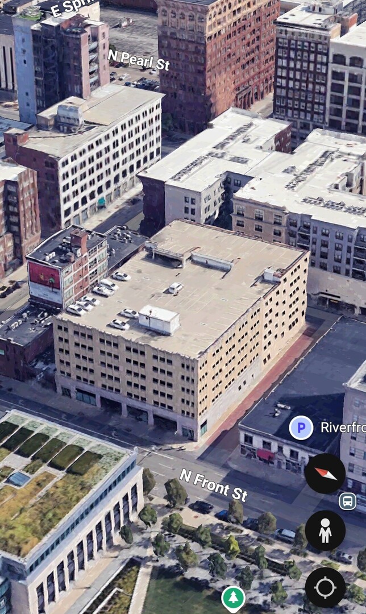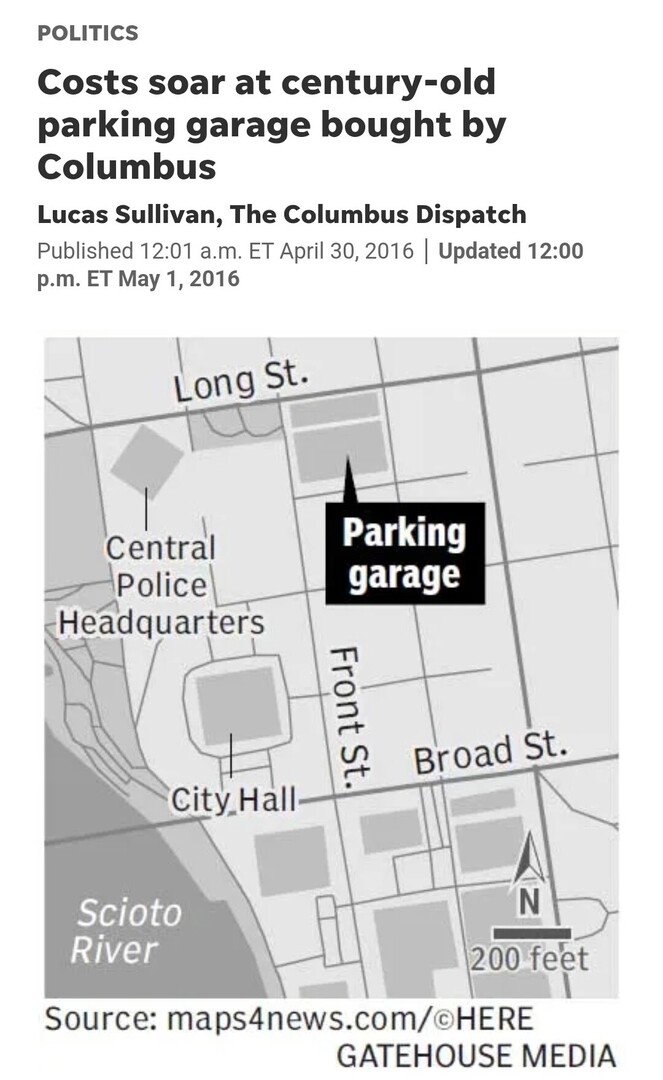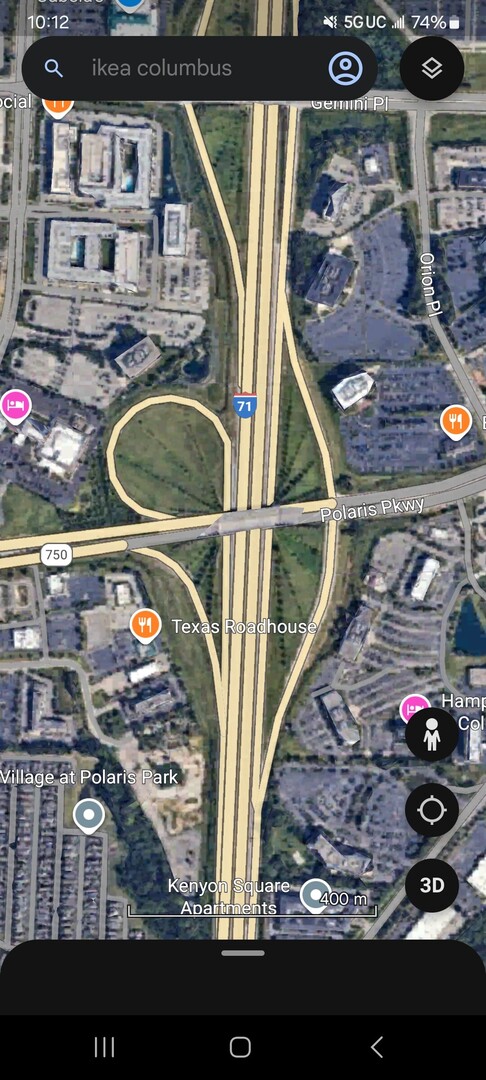Everything posted by sono4315
-
Columbus: Downtown Developments and News
If a developer does decide to do a high rise condo/apartments building, it would cool to see some walk up 2 story units along the river/park.
-
Columbus: Fifth by Northwest (5xNW) Development and News
sono4315 replied to buildingcincinnati's post in a topic in Central & Southeast Ohio Projects & ConstructionAgreed! It is pretty closed off from the street but from the third picture down they posted, there is a sign showing 3,300 sq ft of restaurant/bar space available.
-
Columbus: Near East Side / King-Lincoln / Olde Towne East Developments and News
sono4315 replied to Summit Street's post in a topic in Central & Southeast Ohio Projects & ConstructionHopefully some of the street grid can be fixed. I have a feeling it will be one way in/one way out type of deal with a surface lot surrounding it.
-
Columbus: Victorian Village Developments and News
sono4315 replied to Summit Street's post in a topic in Central & Southeast Ohio Projects & ConstructionDo you remember the old Giant Eagle grocery strip mall on Neil? Same spot.
-
Columbus: Victorian Village Developments and News
sono4315 replied to Summit Street's post in a topic in Central & Southeast Ohio Projects & ConstructionThis makes me really sad to see the entire first floor used for nothing but open parking. While it's definitely an upgrade from the strip mall it replaced, Victorian Village deserves so much better...
-
Columbus: Short North Developments and News
sono4315 replied to buildingcincinnati's post in a topic in Central & Southeast Ohio Projects & ConstructionColumbus hosted the Pokémon North America International Championships for 2022 and 2023 which brought in thousands of people from all around the country. I think that's a pretty big deal considering we beat out several large cities for the convention. Living on High Street in the Short North, I'm always seeing so many people walking on High street with conference name badges on. Usually at least once a week. You can definitely tell it gets busy with people visiting our city to explore.
-
Columbus: Downtown: The Estrella / 199 E. Rich St
My guess would be under that stucco is some amazing brick work.
-
Columbus: Downtown: Merchant Building
This building is really starting to rise pretty quickly it seems you can now start to see it all the way down 670 heading west. This was taken heading east towards Neil Ave exit. I heard somewhere this is supposed to be completed by the end of 2025, maybe its possible?
-
Columbus: Merion Village / Southside Developments and News
Construction equipment on site for a new Panda Express being built in front of Kroger along south High Street.
- Columbus: Affordable Housing Developments and News
-
Hilliard: Developments and News
I have several friends/ family who will drive up from southern Ohio and West Virginia to make a weekend out of Easton. I guess when most of us live 10 to 20 minutes from good shopping we take that for granite.
-
Columbus: Short North Developments and News
sono4315 replied to buildingcincinnati's post in a topic in Central & Southeast Ohio Projects & ConstructionI bet they are counting on people who wfh to utilize the space and buy a drink. I do love the interior though with the cool mural on the wall! Also from NBC4 this will be the 6th Starbucks within a 3-mile stretch of High Street from OSU campus to downtown.
-
Columbus: Brewery District Developments and News
The parking deck shouldn't comprise of half the buildings height. Maybe they are testing the waters to see of its denied and then they will come back with several less parking levels. Check out these conceptual renderings I found for this site.
-
Columbus: Short North Developments and News
sono4315 replied to buildingcincinnati's post in a topic in Central & Southeast Ohio Projects & ConstructionThe ground floor now has Chipotle, Great Clips, Anthem, and Starbucks. One more retail space to fill.
-
Columbus: Short North Developments and News
sono4315 replied to buildingcincinnati's post in a topic in Central & Southeast Ohio Projects & Construction
-
Columbus: OSU / University Area Developments and News
sono4315 replied to CMH_Downtown's post in a topic in Central & Southeast Ohio Projects & ConstructionThat's good news! How many retail spaces does one have?
-
Columbus: Downtown: The Madison / 100 North High
-
Columbus: Downtown: The Madison / 100 North High
I could really see the city redeveloping this 100 year old parking garage in the future. Hopefully being mixed use if it ever happens.
-
Columbus: Brewery District Developments and News
The parking deck shouldn't comprise of half the buildings height. Maybe they are testing the waters to see of its denied and then they will come back with several less parking levels.
-
Columbus: Brewery District Developments and News
If and when this is finished, hopefully it will Jumpstart the Brewery District as a 24 hour neighborhood again. I hate the Grange garage on Front that was built maybe 10 years ago doesn't include retail space. The Brewery District/Front Street is a beautiful neighborhood and could easily bring nightlife back if done correctly. Also when Front turns two way through downtown it will help bring traffic back into the neighborhood.
-
Columbus: Brewery District Developments and News
The height on these building are great but dang that looks horrible from the street view.
-
Columbus: Brewery District Developments and News
The parking portion is really ridiculous! Are we the only city who puts out proposals with so many levels of parking showing above ground?
-
Delaware County: Rts 36/37 at I-71 / Northstar Developments and News
-
Columbus: OSU / University Area Developments and News
sono4315 replied to CMH_Downtown's post in a topic in Central & Southeast Ohio Projects & ConstructionNoticing all the vents on the side of the building. Probably for dryer vents? Those drive me nuts when they are all over the building. Why do you see these on some new buildings and others have them hidden, maybe a central vent system?
-
Delaware County: Rts 36/37 at I-71 / Northstar Developments and News
Hopefully the ramps will be a full diamond layout and not a cloverleaf. Anyone have a rendering of what this will look like?





