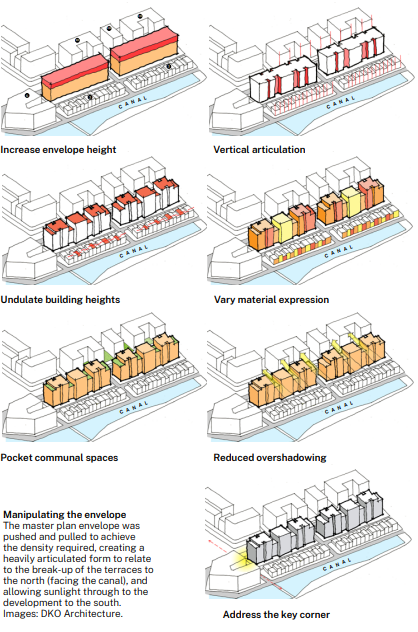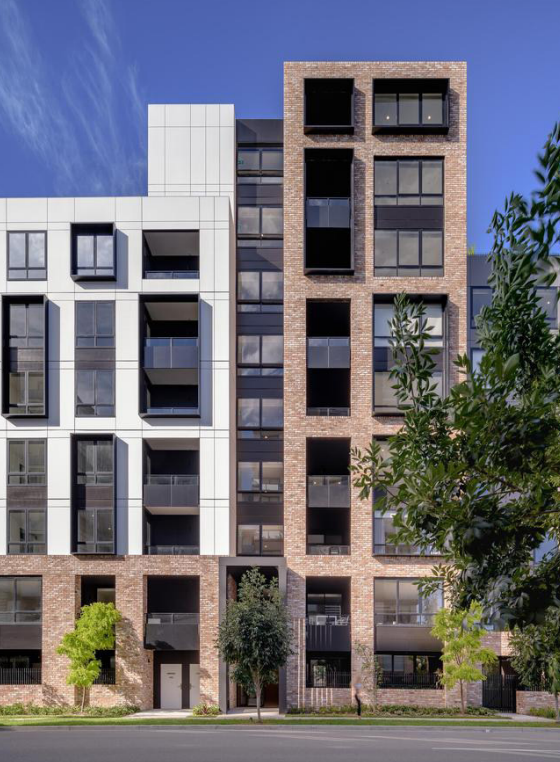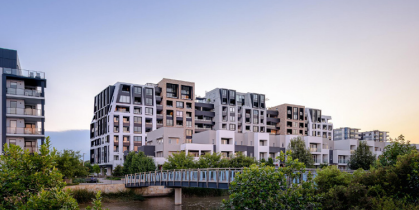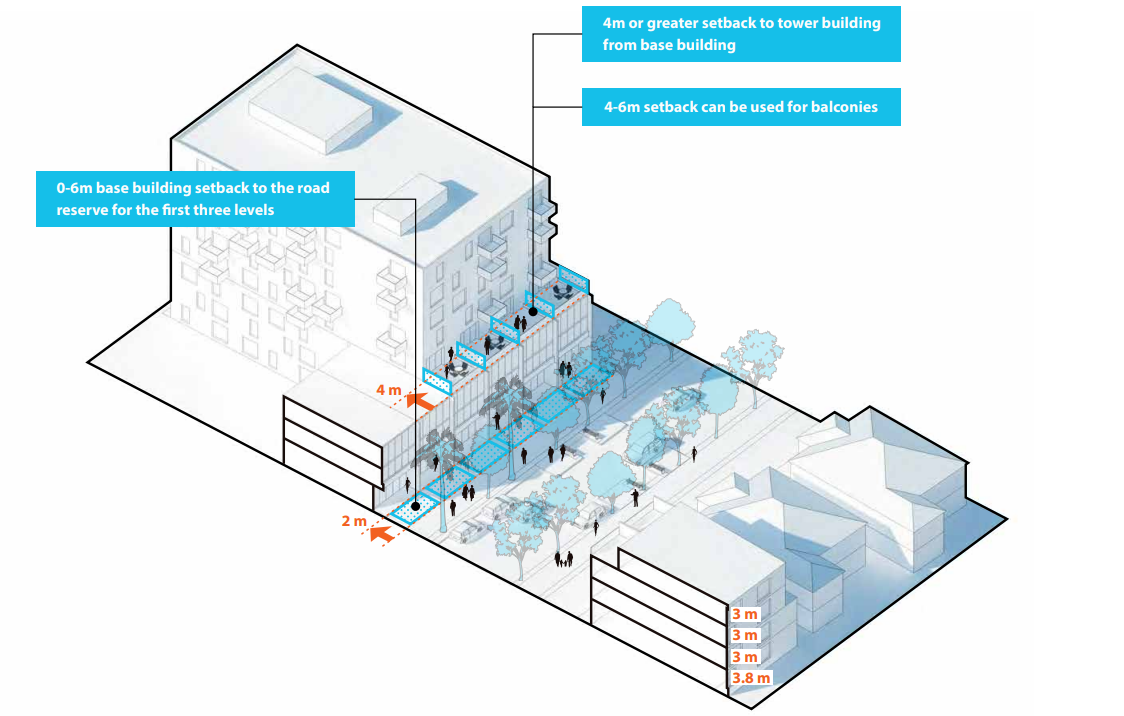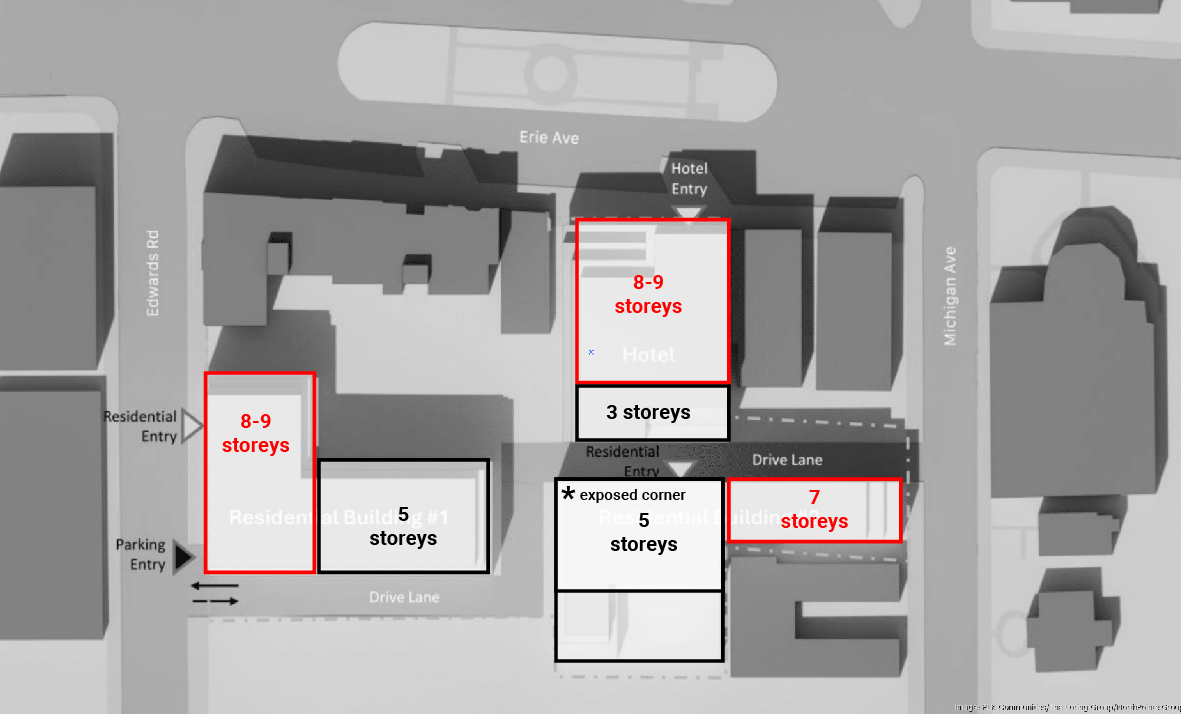-
Cincinnati: Hyde Park: Development and News
Here is an example I am familiar with in the far-flung suburbs of Sydney. I think this is an improved way to design a long-lot block of apartments. While this isn't perfect, and I think the materiality could be simplified still, it succeeds in that it creates the look of separate, finer grained, attached buildings instead of monotonous blobs, which looks cheap/domineering. Lumina, Penrith, NSW
-
Cincinnati: Hyde Park: Development and News
Mate, you're missing my point. Broken window theory. It's good to care. Large or small.
-
Cincinnati: Hyde Park: Development and News
I think a taller, 'internal' mass could work if it is a simplified massing (not multiple, wedding cake setbacks) and a stronger relationship between low-high (3 storey street height and 8 storey 'tower' height, as an example) See diagram below as a typology we developed in Oz.
-
Cincinnati: Hyde Park: Development and News
But it isn't 'mostly' hidden from the street, and the Mainstrasse example definitely isn't either. I think most people didn't 'care' about the West End when it was raised in favour of homogenization forces, but here we are.
-
Cincinnati: Hyde Park: Development and News
I'd prefer to see a debate on height around something like this where we have height variation across the site. At least then the overton window can shift a bit towards a better outcome. The simple principle being:
-
Cincinnati: Hyde Park: Development and News
The reason Mainstrasse is a destination is the fine grain, heritage buildings along the street, not the other way around. Without these, you wouldn't have a thriving, culinarily interesting place, no matter how many concrete slabs you stack in the area. I think it's important to understand the characteristics that attract people in the first place, so you don't destroy it unwittingly.
-
Cincinnati: Hyde Park: Development and News
The problem isn't the height, it's the length and height homogeneity across the site. I am always amazed, through the lens of practical utilitarian needs RIGHT NOW, folks will look the other way as we spoil the ingredients that make for great cities. We did this in the 1940s-70s with highways and housing blocks, and these projects don't look too different to me. Back then, it was through the practical need of modernization and suburban movement, and today it's through the need of affordability and housing shortage. I get it. But we will look back and regret destroying diversity, fine grain, human scale in the name of 'progress' that unfortunately isn't aligned with human scale cities. The places in the world that attract the most footfall are places with these characteristics, not places that deliver housing via utilitarian outcomes only. I currently live in Ukraine delivering urban recovery projects for the UN and I see a stark difference between communist tower blocks akin to the Mainstrasse example and then traditional urban design. And I see what residents choose when given the choice/option to rebuild. Over and again, people feel more attached to human scaled environments, which isn't surprising. I appreciate the constraints that developers and governments face, and when I face similar constraints in my projects, in Ukraine, Australia or elsewhere, I push and advocate for more height variance across a site to avoid overly long blocks. I do this by pushing for more height along the street frontage and less height/bulk internally. This isn't merely an aesthetic fetish, it is a way to maintain character of a place that makes it economically successful. For Hyde Park, I'd push to eliminate most, maybe all, of the upper storey setbacks (they are often expensive for developers) and add 2-3 storeys to the buildings fronting the street, to create more slender forms, and then take off 2-3 storeys of the internal sites. If there are design controls that stipulate the upper storey setbacks, I would challenge these.
-
Cincinnati: Hyde Park: Development and News
Yes it is that bad, and it's embarrassing. Ffs, get some standards. Progress = new development + quality, not, 'let it rip'. Cincy's best attribute is it's charming, walkable NBDs. These huge mega boxes destroy that and turn it into copy/paste Atlanta. I am all for increasing height, increasing density, increasing residents. But not these 400' long rectangles that destroy the character and fabric.
-
Cincinnati: Hyde Park: Development and News
Ok, I'm actually going to side with the NIMBY's on this one. Their sketch below isn't far fetched, and that back apartment building is incredibly too long. I bet you'd able to see it from everywhere in the Square. This reminds me of that long homogenous building that semi-recently went up behind Mainstrasse. Last time I was in town, I couldn't believe what I saw!
-
Cincinnati Streetcar / The Connector News
Is there any way to understand the modal type of trips that the streetcar trips are replacing? With it attracting high ridership during sporting events, I wonder if it is replacing what would otherwise be walking trips. I know when I used to go to Reds games, I would park up on 9th Street or so and walk down. Wonder if folks do the same thing but instead jump on the streetcar...
-
Cincinnati: Over-the-Rhine: Development and News
Green Street could be a great woonerf though. You could even make it more of a Dutch style 'place' since it has such a wide ROW and plonk in some playground equipment, sand boxes and other children play equipment instead of angled car parking. I think it or Elder is a great candidate for limiting thru-traffic and improving place characteristics significantly, with less push back from traffic engineers. Elder could become the next Findlay Market expansion area with a woonerf or pedestrian only area. An effective mobility strategy I have implemented in Sydney is to institute a complete street 'ring road' boulevard around a central pedestrian core by limiting the desire or possibility to cut thru a neighbourhood. The ring road is for thru traffic but also regional travel ala bus and major cycling routes. Planning for 'movement' infrastructure like public parking garages directly off the ring road encourages walking in the neighbourhood core and limits cut-through traffic which is typically the kind most associated with speeding and unsafe behaviour. The 'ring road' isn't an inherently new idea and has a tenuous history, but Barcelona's superblocks have reopened the idea but with a more 'complete street' focus instead of only thinking of it in terms of car traffic. In this area, with Vine Street being the only N-S that allows for thru-traffic, I could imagine a sort of ring road being adapted for Central Parkway to West and South and McMicken to north (and Vine right down the middle). This is sort of being done with the new parking garage being placed right next to Central Pkwy up by Findlay and this thinking could help in planning for future parking sites. An even more effective mobility strategy would ensure on-street parking is priced appropriately so as to not encourage folks driving around looking for spots. Don't need to repeat that here. But this could help alleviate the *need* to cut thru the neighbourhood and encourage folks to park their car 1-2 blocks away from their destination, and that be ok. Delivery trucks should also be discouraged from cutting through Green Street.
-
Cincinnati: Over-the-Rhine: Development and News
I don't think it is a bad thing that it is so difficult to traverse this section of OTR E-W by car. In fact, many urban precincts across the world are overhauling their urban designs around busy transport hubs/neighbourhoods/schools and are instituting these very ideas - eliminating thru-traffic within a neighbourhood or block (ala Barcelona's Superblock) and relegating it away from key places and busy pedestrian areas. I think the E-W confusing streets aren't a problem, it is the N-S ones that now need overhauled.
-
Dayton, KY: Manhattan Harbour
What a bloody scandal that the foreshore isn't protected and utilised for public access. 🥵
-
UO in Greece
What a bump. 🧡❤️💚💙💜💛 Hi David. How are you?! I hope you're doing well. This thread is fun to look back on. The way the information/photos unfold is hilarious.
-
Cincinnati: Downtown: Development and News
Look Mariah. You know me. You took me on a car tour through Dayton once. I’ll never forget.




