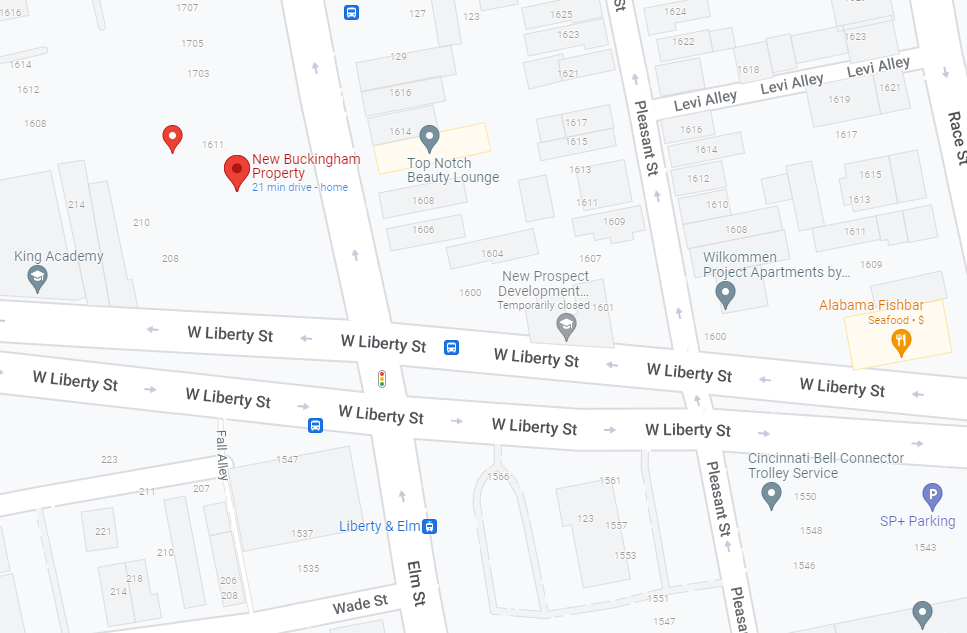Everything posted by CincyIntheKnow
-
Covington, KY: Central Riverfront (IRS) Development
Momentum, and the later phases require infrastructure that is both time and cost prohibitive. The townhomes are on grade, later faces are on a banks-esque parking garage platform
-
Cincinnati: Downtown: Carew Tower
Have them rent storefronts?
-
Cincinnati: Downtown: Development and News
I had heard around 20 stories. Not sure if it ever made it beyond the feasibility stage though
-
Cincinnati: Downtown: Development and News
Scaled down from earlier rumors. Wonder if economic factors caused the downsize?
-
Cincinnati: Restaurant News & Info
CincyIntheKnow replied to The_Cincinnati_Kid's post in a topic in Restaurants, Local Events, & EntertainmentI think the windows have to be tinted to keep out sun for the simulators to function properly.
-
Cincinnati: University of Cincinnati: Development and News
CincyIntheKnow replied to The_Cincinnati_Kid's post in a topic in Southwest Ohio Projects & ConstructionExactly. This will also serve as temporary football practice space due to any delays on construction of the new facility.
-
Cincinnati: Downtown: Terrace Plaza Hotel
If they would extend the horizontal glass at top and bottom it would make it more interesting and provide a reason for the "kink". Probably a budget issue.
-
Cincinnati: University of Cincinnati: Development and News
CincyIntheKnow replied to The_Cincinnati_Kid's post in a topic in Southwest Ohio Projects & ConstructionWhere is this going?
-
Cincinnati Streetcar / The Connector News
The down side would be you would have to change transportation nodes at the bottom and top of the hill, an incline (where the streetcar drives on and drives off) would be much more convenient in that regard. If you want to change transportation at top and bottom, then you might as well ride the bus instead of building a new transportation type (aerial tram).
-
Cincinnati Streetcar / The Connector News
Is there any chance of rebuilding an incline to go up the Clifton hill, or can it not be done with modern streetcars? It would be nostalgic, unique/touristy, and I would think cheaper than a tunnel.
-
Cincinnati: University of Cincinnati: Development and News
CincyIntheKnow replied to The_Cincinnati_Kid's post in a topic in Southwest Ohio Projects & ConstructionI think the design would benefit from a horizontal datum to express how it accommodates the grades more clearly, about 1/3 of the elevation up. It might also satisfy your design for a cap by bringing in a horizontal element, even if not at the top.
-
Cincinnati: University of Cincinnati: Development and News
CincyIntheKnow replied to The_Cincinnati_Kid's post in a topic in Southwest Ohio Projects & ConstructionHalf field is remaining as is (and is part of the reason all that glass from the indoor practice field faces north, to maintain the connection.
-
Cincinnati: University of Cincinnati: Development and News
CincyIntheKnow replied to The_Cincinnati_Kid's post in a topic in Southwest Ohio Projects & ConstructionNo, that is actually the elevation along Corry of the new indoor practice facility. SDH is much more centrally located on campus.
-
Cincinnati: University of Cincinnati: Development and News
CincyIntheKnow replied to The_Cincinnati_Kid's post in a topic in Southwest Ohio Projects & ConstructionThe last image looks like it is paying homage to Sanders Dining Hall. Everything else looks very, very nice.
-
Cincinnati: Over-the-Rhine: Development and News
CincyIntheKnow replied to The_Cincinnati_Kid's post in a topic in Southwest Ohio Projects & ConstructionI have a project on E. 15th Street in OTR, 8 condos with an elevator. Does anyone have a GC recommendation?
-
Cincinnati: Over-the-Rhine: Development and News
CincyIntheKnow replied to The_Cincinnati_Kid's post in a topic in Southwest Ohio Projects & Construction
-
Cincinnati: Brent Spence Bridge
^ I think the idea is that the 5th/6th "parcel" is earmarked for the convention center expansion.
-
Cincinnati: Festivals, Music Concerts, & Events
CincyIntheKnow replied to buildingcincinnati's post in a topic in Restaurants, Local Events, & EntertainmentI think they mean trips not people. (i.e. if someone came out all for days it would be 4 trips even though it was only one individual)
-
Cincinnati: Downtown: Convention Center / Hotel
This may be outdated information.
-
Cincinnati: Downtown: Convention Center / Hotel
Yes. If Aftab can rally support behind it. Historically, downtown landowners have been against increasing competition (other developable land)
-
Cincinnati: Downtown: Convention Center / Hotel
As far as I can tell they are beyond speculative, they are planning their "village" redevelopment around it for a year-round draw.
-
Cincinnati: Downtown: Convention Center / Hotel
^ The project is north of the stadium. In planning and design stage.
-
Cincinnati: Downtown: Convention Center / Hotel
Once again, the new arena is going by the FCC stadium. Arena aside, that narrowing of 75 looms large for the future of our city.
-
Cincinnati: Downtown: Convention Center / Hotel
^ The new arena will be by the FCC stadium.
-
Cincinnati: Downtown: Convention Center / Hotel
I think it is there to tie in the space to the convention center, otherwise it will look more like a missing tooth.








